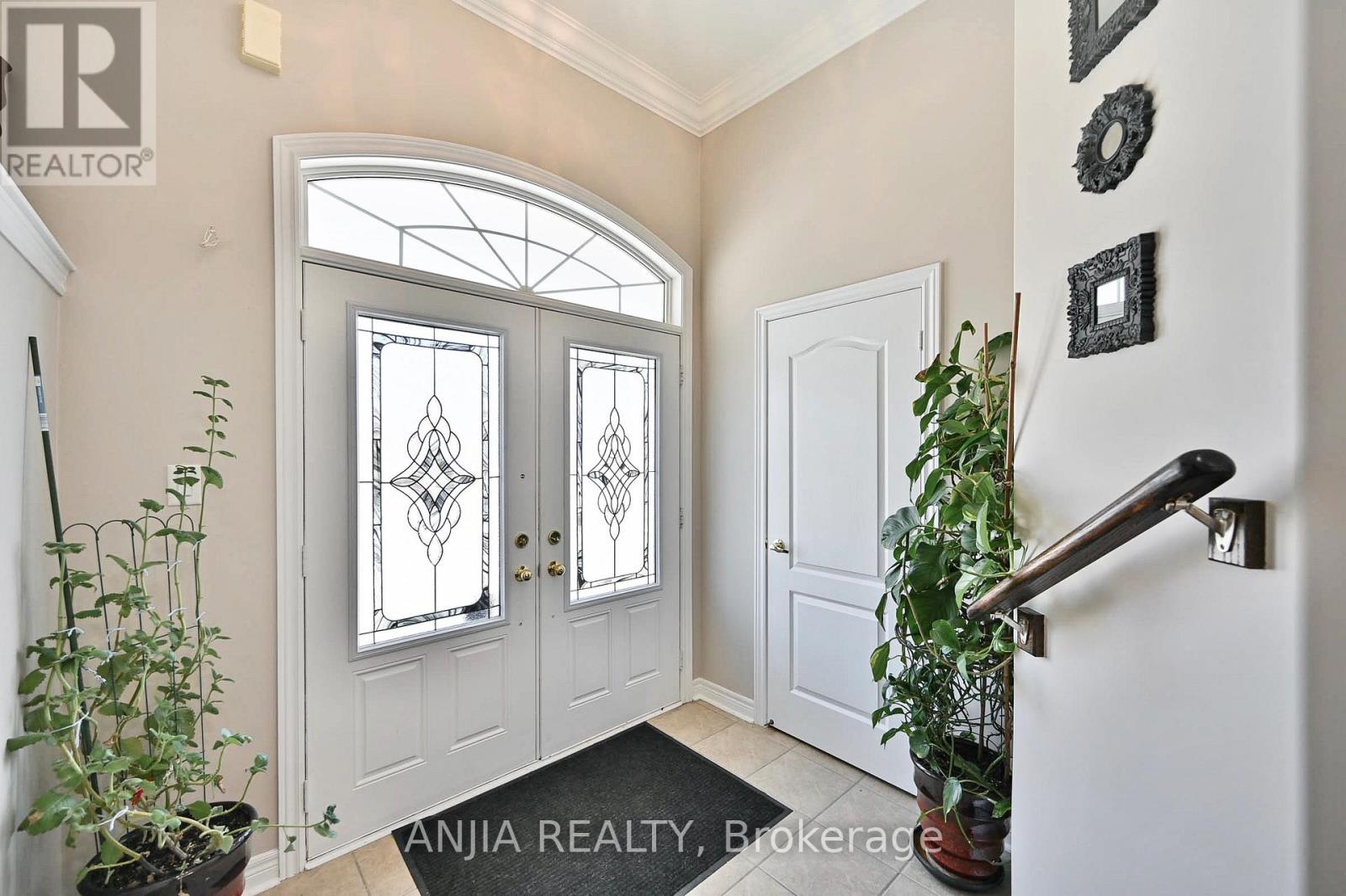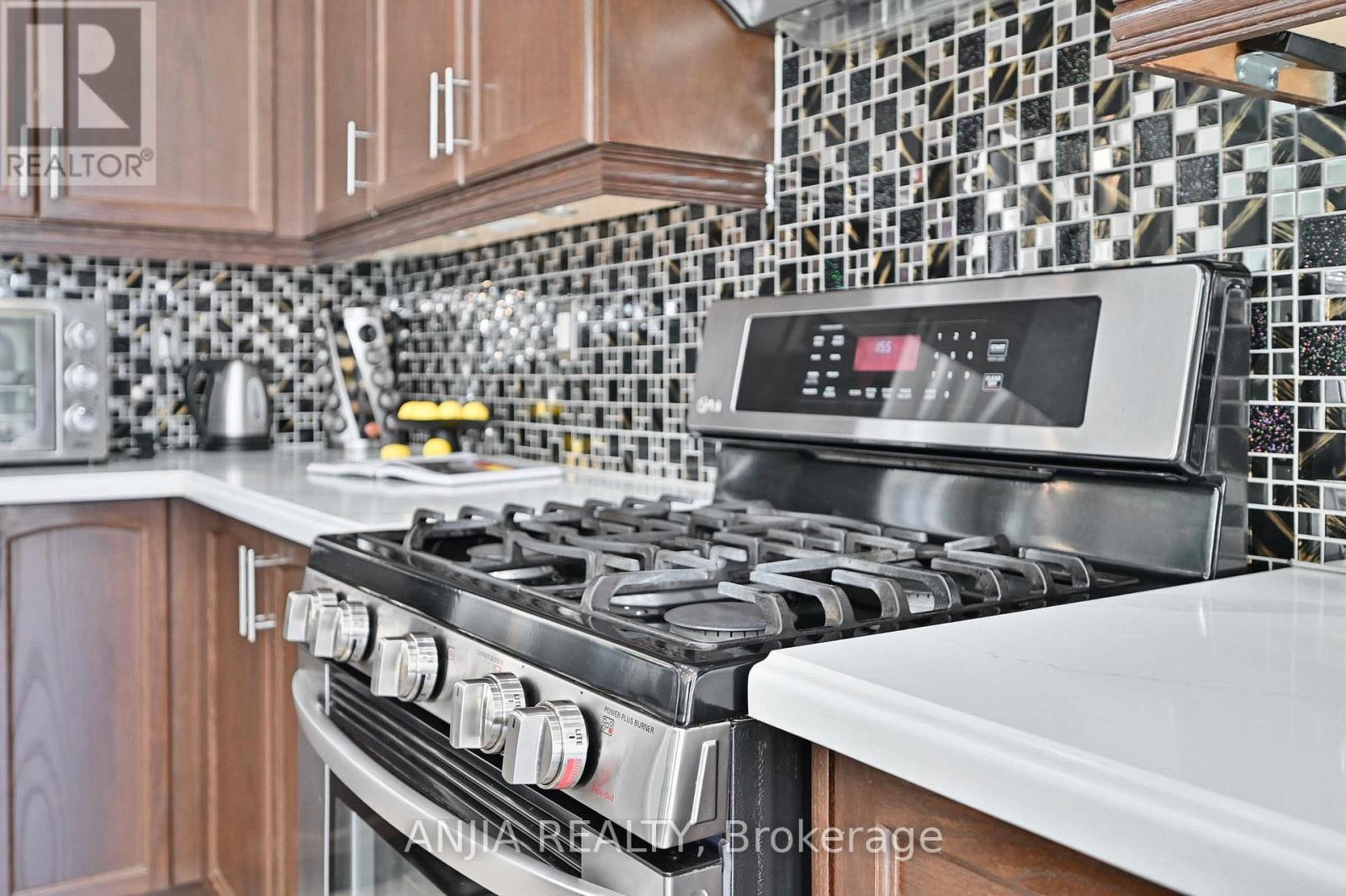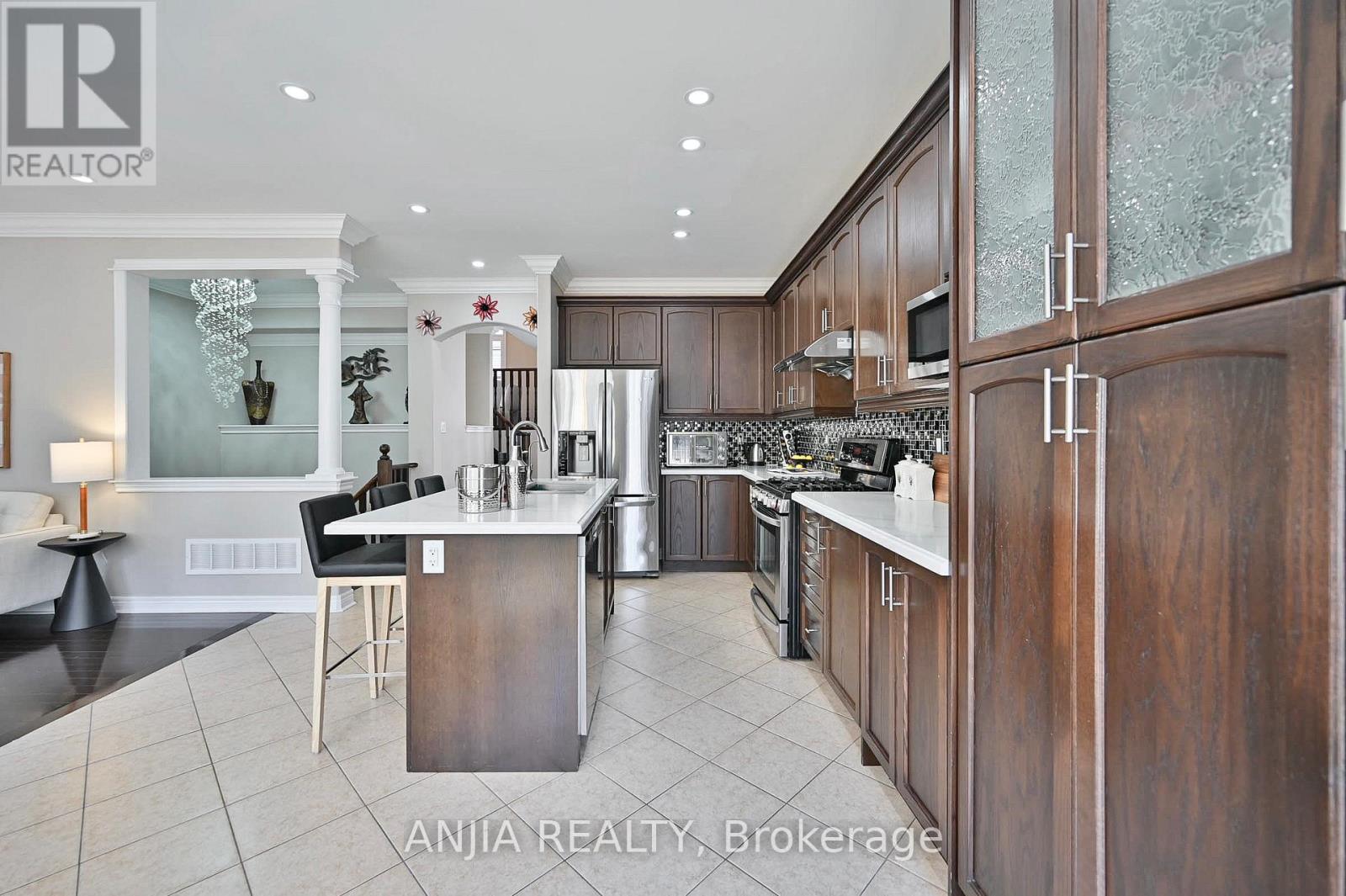6 Bedroom
4 Bathroom
2000 - 2500 sqft
Fireplace
Central Air Conditioning
Forced Air
$1,399,000
Absolutely Gorgeous Family Home Nestled In A Highly Sought-After And Convenient Location, Offering Approximately 2,500 Sqft Of Spacious Living With 4+2 Bedrooms, 4 Bathrooms. Stunning Brick Exterior With Interlocking Front And Back Yards, Plus A Large Deck Perfect For Outdoor Entertainment. One Of The Best Floor Plans By The Builder, Featuring Open-Concept Living With 9' Ceilings On The Main Floor. Upgraded Kitchen With Quartz Countertops, Extended Cabinetry, Ceramic Backsplash, Tile Flooring, And Stainless Steel Appliances. Bright And Spacious Family Room With Fireplace, Pot Lights, Smooth Ceiling, And Walk-Out Patio. Elegant Dining Room With Crown Molding, Main Floor Laundry Room With Direct Access To Double Garage. Hardwood Flooring Throughout The Above Grade Living Areas, Beautiful Oak Staircase With Stylish Pickets. Luxurious Primary Bedroom With 5-Piece Ensuite, Quartz Countertops, And Walk-In Closet. Finished Basement With 2 Bedrooms, 3-Piece Bathroom, And A Bright Living Area With Large Windows. Conveniently Located Within Walking Distance To Schools, Community Center, Parks, Places Of Worship, Shopping, And More. Jasper Model By Filgate. 4-Car Driveway Plus 2-Car Garage. Prime Location Just Minutes To Stouffville Hospital, Community Centre, YRT, Highway 7 & 407, Walmart, Restaurants, Top-Ranked Schools, Parks, And Much More! This Is The One Youve Been Waiting For Dont Miss It! A Must See! (id:50787)
Property Details
|
MLS® Number
|
N12111282 |
|
Property Type
|
Single Family |
|
Community Name
|
Stouffville |
|
Amenities Near By
|
Hospital, Park, Schools |
|
Community Features
|
Community Centre |
|
Features
|
Carpet Free |
|
Parking Space Total
|
6 |
Building
|
Bathroom Total
|
4 |
|
Bedrooms Above Ground
|
4 |
|
Bedrooms Below Ground
|
2 |
|
Bedrooms Total
|
6 |
|
Appliances
|
Garage Door Opener Remote(s), Central Vacuum, Dishwasher, Dryer, Stove, Washer, Refrigerator |
|
Basement Development
|
Finished |
|
Basement Type
|
N/a (finished) |
|
Construction Style Attachment
|
Detached |
|
Cooling Type
|
Central Air Conditioning |
|
Exterior Finish
|
Brick |
|
Fireplace Present
|
Yes |
|
Flooring Type
|
Hardwood, Ceramic, Laminate |
|
Foundation Type
|
Concrete |
|
Half Bath Total
|
1 |
|
Heating Fuel
|
Natural Gas |
|
Heating Type
|
Forced Air |
|
Stories Total
|
2 |
|
Size Interior
|
2000 - 2500 Sqft |
|
Type
|
House |
|
Utility Water
|
Municipal Water |
Parking
Land
|
Acreage
|
No |
|
Fence Type
|
Fenced Yard |
|
Land Amenities
|
Hospital, Park, Schools |
|
Sewer
|
Sanitary Sewer |
|
Size Depth
|
90 Ft ,8 In |
|
Size Frontage
|
34 Ft ,4 In |
|
Size Irregular
|
34.4 X 90.7 Ft |
|
Size Total Text
|
34.4 X 90.7 Ft |
Rooms
| Level |
Type |
Length |
Width |
Dimensions |
|
Second Level |
Primary Bedroom |
5.26 m |
3.54 m |
5.26 m x 3.54 m |
|
Second Level |
Bedroom 2 |
2.98 m |
3.01 m |
2.98 m x 3.01 m |
|
Second Level |
Bedroom 3 |
3.36 m |
2.95 m |
3.36 m x 2.95 m |
|
Second Level |
Bedroom 4 |
2.986 m |
2.99 m |
2.986 m x 2.99 m |
|
Basement |
Living Room |
4.01 m |
3.16 m |
4.01 m x 3.16 m |
|
Basement |
Bedroom 5 |
3.12 m |
3.04 m |
3.12 m x 3.04 m |
|
Basement |
Bathroom |
3.07 m |
2.99 m |
3.07 m x 2.99 m |
|
Main Level |
Family Room |
4.43 m |
4.13 m |
4.43 m x 4.13 m |
|
Main Level |
Kitchen |
3.84 m |
6.61 m |
3.84 m x 6.61 m |
|
Main Level |
Dining Room |
3.54 m |
4.13 m |
3.54 m x 4.13 m |
|
Main Level |
Foyer |
2.98 m |
2.99 m |
2.98 m x 2.99 m |
|
Main Level |
Living Room |
5.07 m |
5.04 m |
5.07 m x 5.04 m |
|
Main Level |
Eating Area |
4.13 m |
3.84 m |
4.13 m x 3.84 m |
https://www.realtor.ca/real-estate/28231734/42-grayleaf-drive-whitchurch-stouffville-stouffville-stouffville



















































