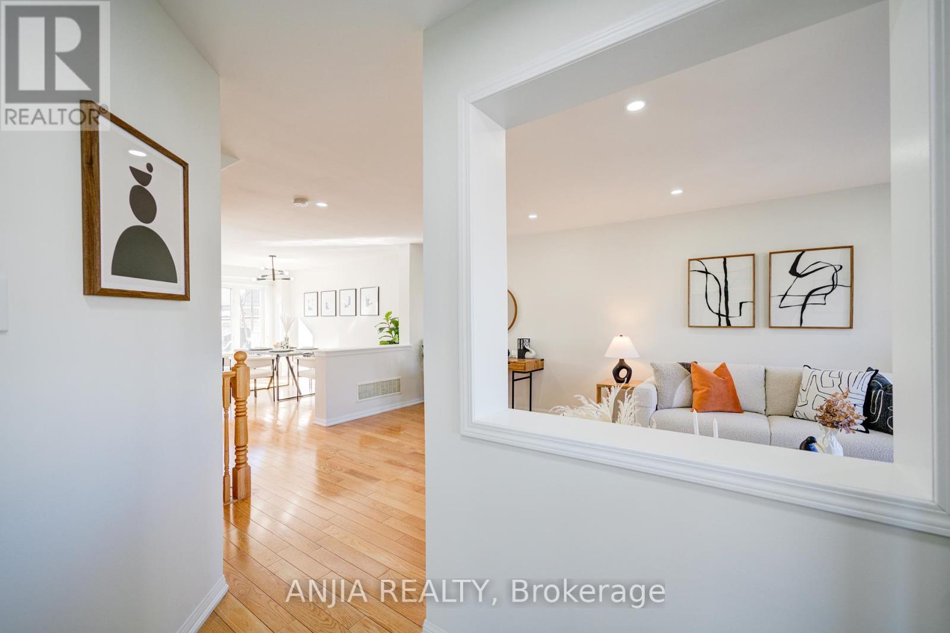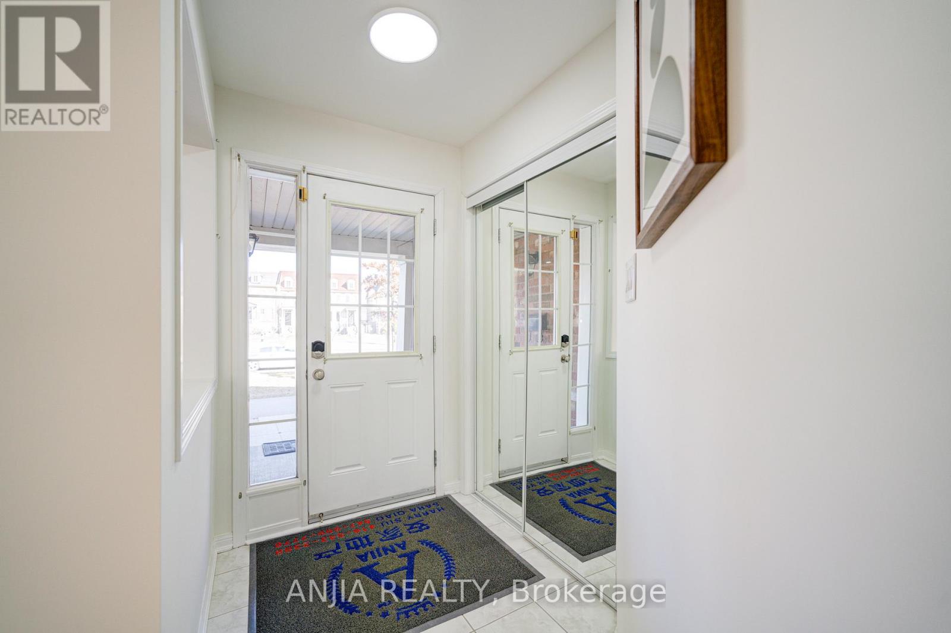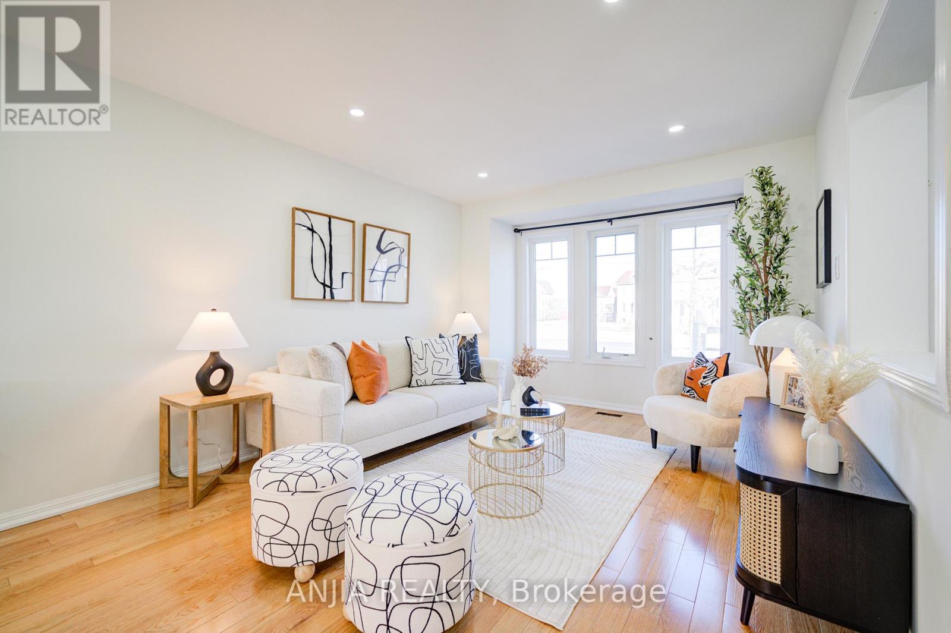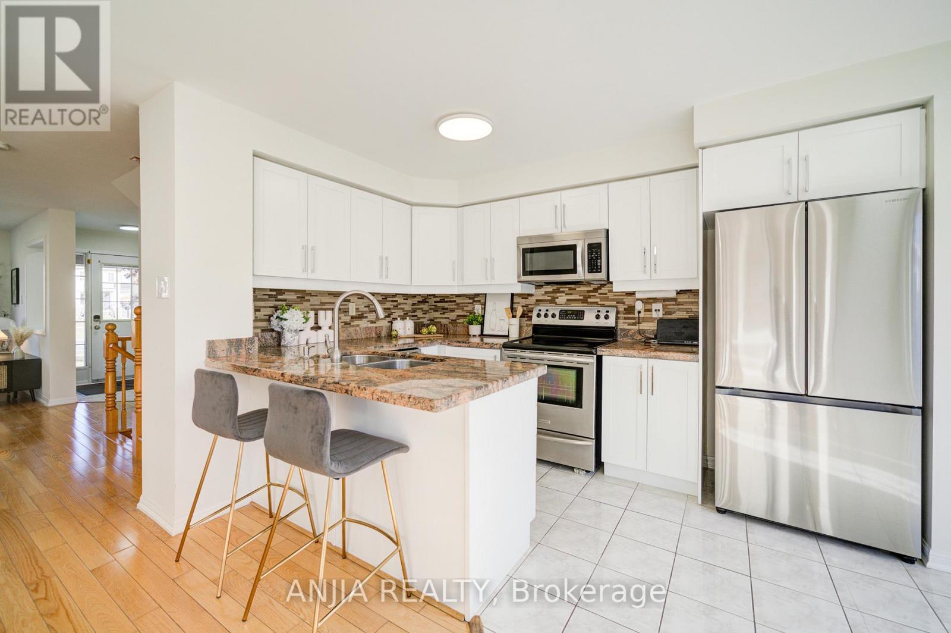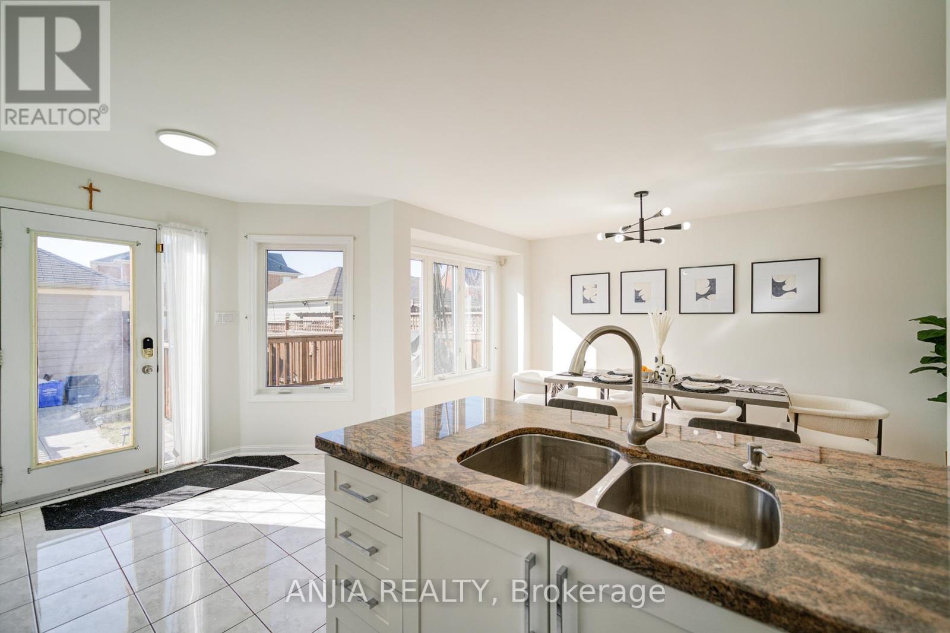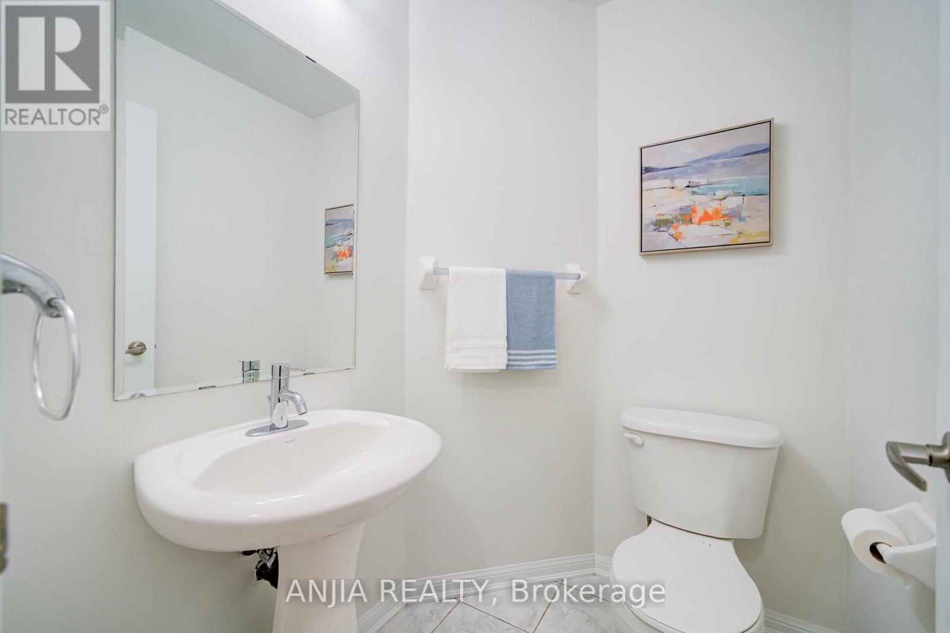42 Gas Lamp Lane Markham (Cornell), Ontario L6B 0H5
$899,000
Immaculately Well-Maintained & Located In The Sought-After Community Of Cornell, This 3+2 Bed 3 Bath Townhome Offers An Ideal Blend Of Comfort & Convenience. Freshly Painting. The Main Floor Features An Open Concept Layout. Hardwood Floor Thru-out Main & 2nd Floor. Upgraded Kitchen With Granite Countertops & Backsplash & Pantry. Cozy Breakfast Area Can Walk-out To Backyard. The Second Floor Offers A Primary Bedroom W/Walk-In Closet & 3pc Bath. Finished Basement With 2 Bedrooms, 1 Recreation Room, Laminate Fl & Pot Lights. Close To Great Amenities Including Cornell Community Centre, Cornell Community Dog Park, Markham Stouffville Hospital & Cornell Bus Terminal. Mins To Park, Restaurant, Supermarket And All Amenities. This Home Is Perfect For Any Family Looking For Comfort And Style. Don't Miss Out On The Opportunity To Make This House Your Dream Home! A Must See!!! (id:50787)
Open House
This property has open houses!
2:00 pm
Ends at:4:30 pm
2:00 pm
Ends at:4:30 pm
Property Details
| MLS® Number | N12087182 |
| Property Type | Single Family |
| Community Name | Cornell |
| Amenities Near By | Hospital, Park, Public Transit, Schools |
| Community Features | Community Centre |
| Parking Space Total | 3 |
Building
| Bathroom Total | 3 |
| Bedrooms Above Ground | 3 |
| Bedrooms Below Ground | 2 |
| Bedrooms Total | 5 |
| Appliances | Dishwasher, Dryer, Water Heater, Stove, Washer, Window Coverings, Refrigerator |
| Basement Development | Finished |
| Basement Type | N/a (finished) |
| Construction Style Attachment | Attached |
| Cooling Type | Central Air Conditioning |
| Exterior Finish | Aluminum Siding, Brick |
| Flooring Type | Laminate, Hardwood, Ceramic |
| Foundation Type | Unknown |
| Half Bath Total | 1 |
| Heating Fuel | Natural Gas |
| Heating Type | Forced Air |
| Stories Total | 2 |
| Size Interior | 1100 - 1500 Sqft |
| Type | Row / Townhouse |
| Utility Water | Municipal Water |
Parking
| Detached Garage | |
| Garage |
Land
| Acreage | No |
| Land Amenities | Hospital, Park, Public Transit, Schools |
| Sewer | Sanitary Sewer |
| Size Depth | 105 Ft ,4 In |
| Size Frontage | 19 Ft ,8 In |
| Size Irregular | 19.7 X 105.4 Ft |
| Size Total Text | 19.7 X 105.4 Ft |
Rooms
| Level | Type | Length | Width | Dimensions |
|---|---|---|---|---|
| Second Level | Primary Bedroom | 4.87 m | 4.11 m | 4.87 m x 4.11 m |
| Second Level | Bedroom 2 | 3.65 m | 2.74 m | 3.65 m x 2.74 m |
| Second Level | Bedroom 3 | 3.5 m | 2.74 m | 3.5 m x 2.74 m |
| Basement | Bedroom 5 | 3.65 m | 2.83 m | 3.65 m x 2.83 m |
| Basement | Recreational, Games Room | 5.46 m | 3.85 m | 5.46 m x 3.85 m |
| Basement | Bedroom 4 | 3.65 m | 2.83 m | 3.65 m x 2.83 m |
| Main Level | Dining Room | 5.72 m | 3.35 m | 5.72 m x 3.35 m |
| Main Level | Kitchen | 6.08 m | 2.28 m | 6.08 m x 2.28 m |
| Main Level | Eating Area | 3.35 m | 2.74 m | 3.35 m x 2.74 m |
| Main Level | Family Room | 4.87 m | 3.35 m | 4.87 m x 3.35 m |
https://www.realtor.ca/real-estate/28177807/42-gas-lamp-lane-markham-cornell-cornell


