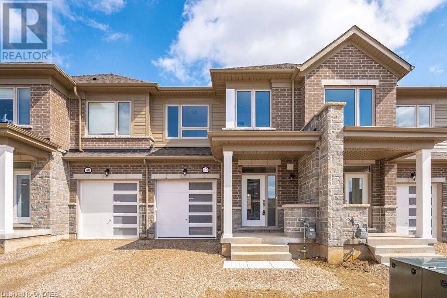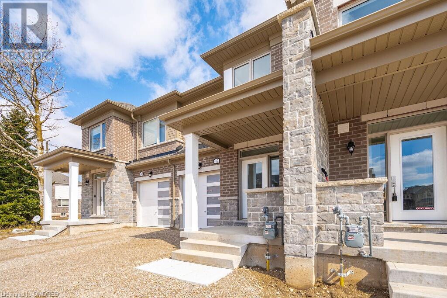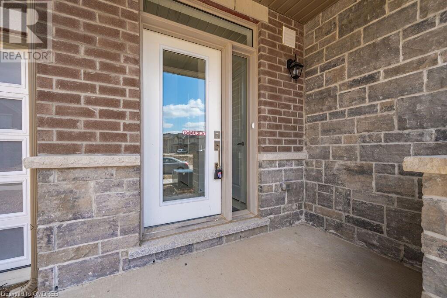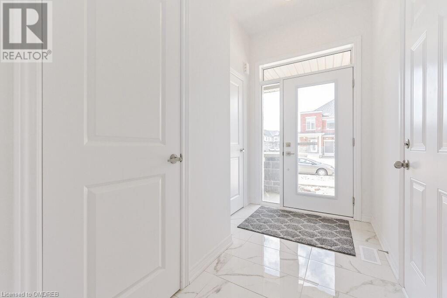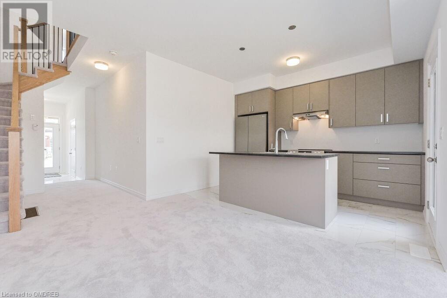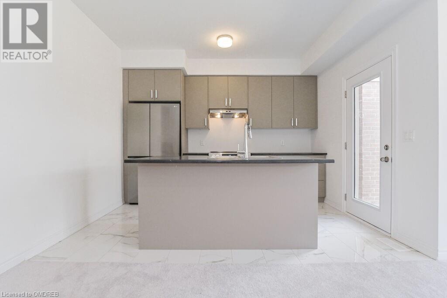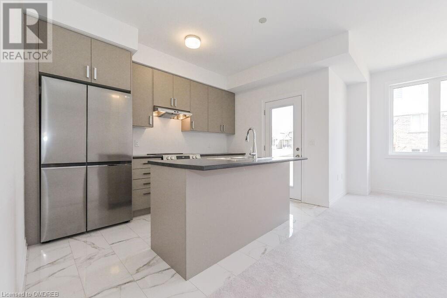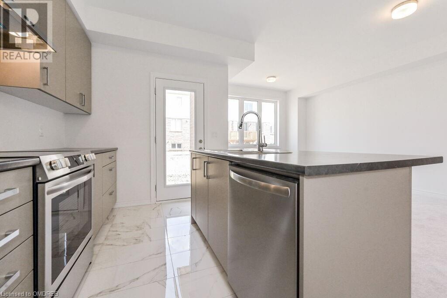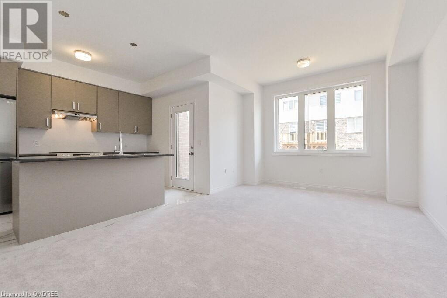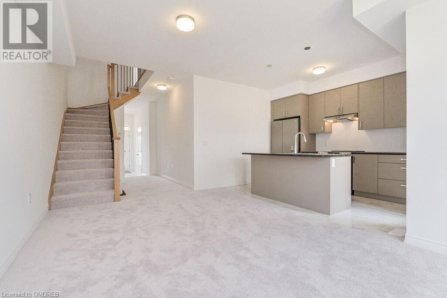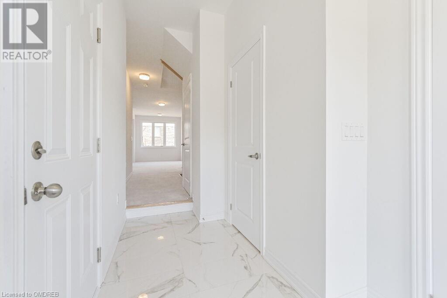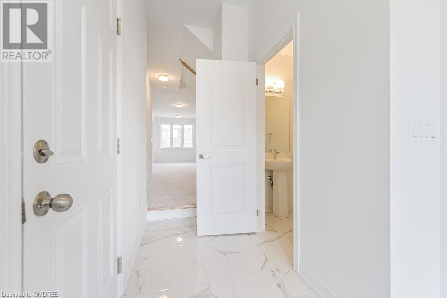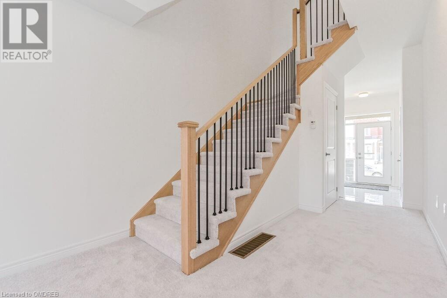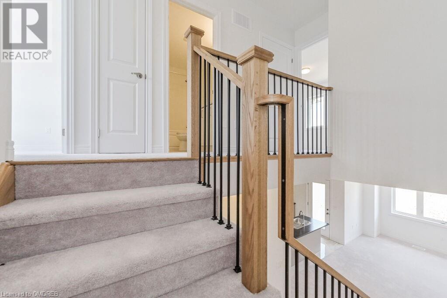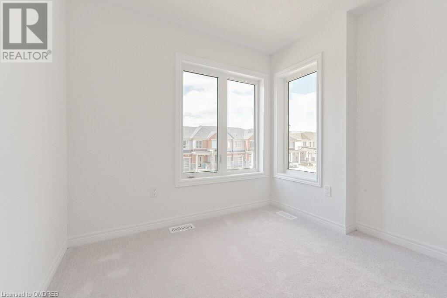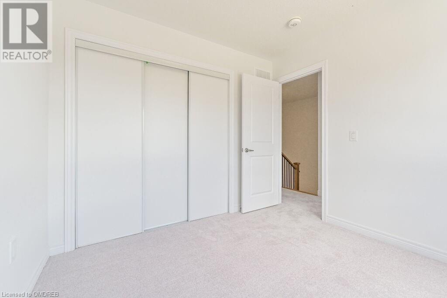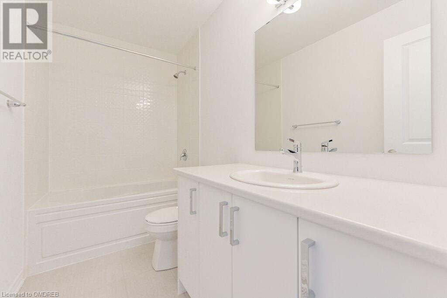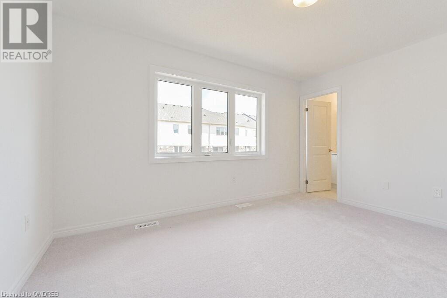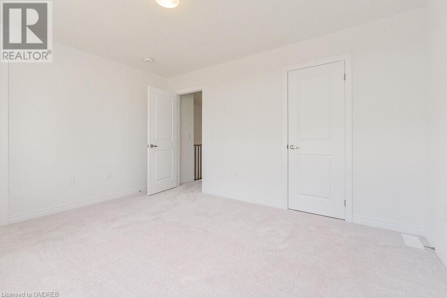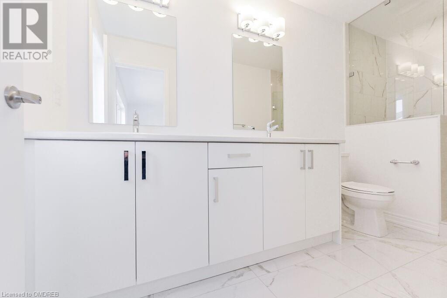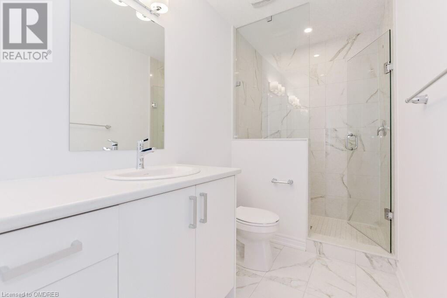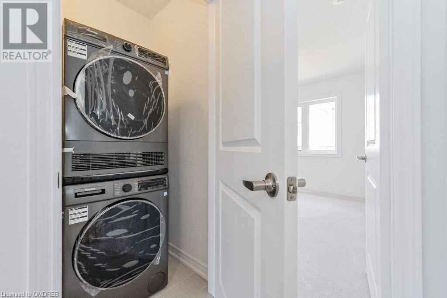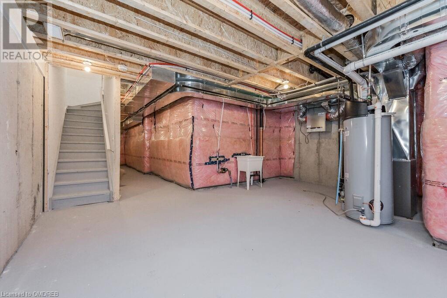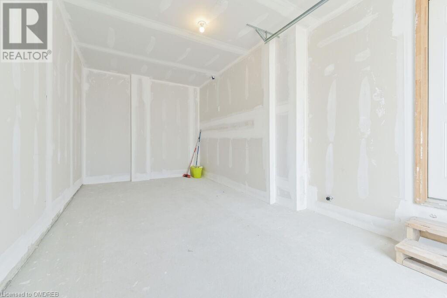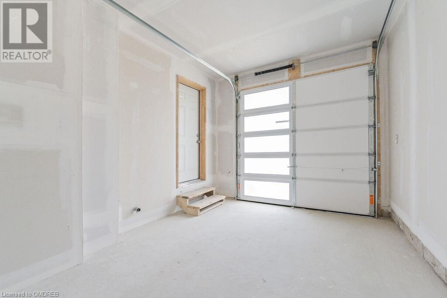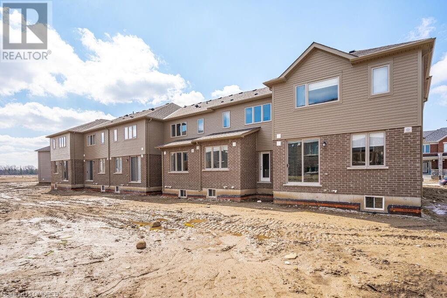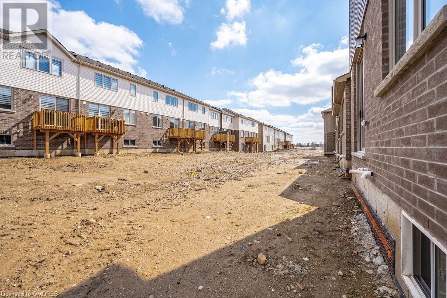289-597-1980
infolivingplus@gmail.com
42 Edminston Drive Drive Fergus, Ontario N1M 2W3
3 Bedroom
3 Bathroom
1271
2 Level
None
Forced Air
$779,000
Brand new townhouse in family-friendly neighborhood Come to take a look at this lovely 3 bedroom, 3 bathroom home in the quaint town of Fergus. With upgraded finishes and a rough-in for a basement bathroom, this little beauty is perfect for first-time buyers, downsizers, or if you're simply looking for an investment property. Located in a growing community, with access to schools, parks and shopping, this house would be an ideal place to call home. Book your showing today. some of the pictures are virtually staged. (id:50787)
Property Details
| MLS® Number | 40562195 |
| Property Type | Single Family |
| Amenities Near By | Schools |
| Features | Sump Pump |
| Parking Space Total | 2 |
Building
| Bathroom Total | 3 |
| Bedrooms Above Ground | 3 |
| Bedrooms Total | 3 |
| Appliances | Dishwasher, Dryer, Refrigerator, Stove, Hood Fan |
| Architectural Style | 2 Level |
| Basement Development | Unfinished |
| Basement Type | Full (unfinished) |
| Construction Style Attachment | Attached |
| Cooling Type | None |
| Exterior Finish | Aluminum Siding, Brick, Concrete, Stone, Shingles |
| Half Bath Total | 1 |
| Heating Fuel | Natural Gas |
| Heating Type | Forced Air |
| Stories Total | 2 |
| Size Interior | 1271 |
| Type | Row / Townhouse |
| Utility Water | Municipal Water |
Parking
| Attached Garage |
Land
| Acreage | No |
| Land Amenities | Schools |
| Sewer | Municipal Sewage System |
| Size Depth | 97 Ft |
| Size Frontage | 20 Ft |
| Size Total Text | Under 1/2 Acre |
| Zoning Description | R4.66.6 |
Rooms
| Level | Type | Length | Width | Dimensions |
|---|---|---|---|---|
| Second Level | 3pc Bathroom | Measurements not available | ||
| Second Level | Full Bathroom | Measurements not available | ||
| Second Level | Bedroom | 9'1'' x 9'4'' | ||
| Second Level | Bedroom | 9'0'' x 9'6'' | ||
| Second Level | Primary Bedroom | 11'0'' x 13'6'' | ||
| Main Level | 2pc Bathroom | Measurements not available | ||
| Main Level | Kitchen | 12'0'' x 8'4'' | ||
| Main Level | Living Room/dining Room | 18'3'' x 11'0'' |
https://www.realtor.ca/real-estate/26670162/42-edminston-drive-drive-fergus

