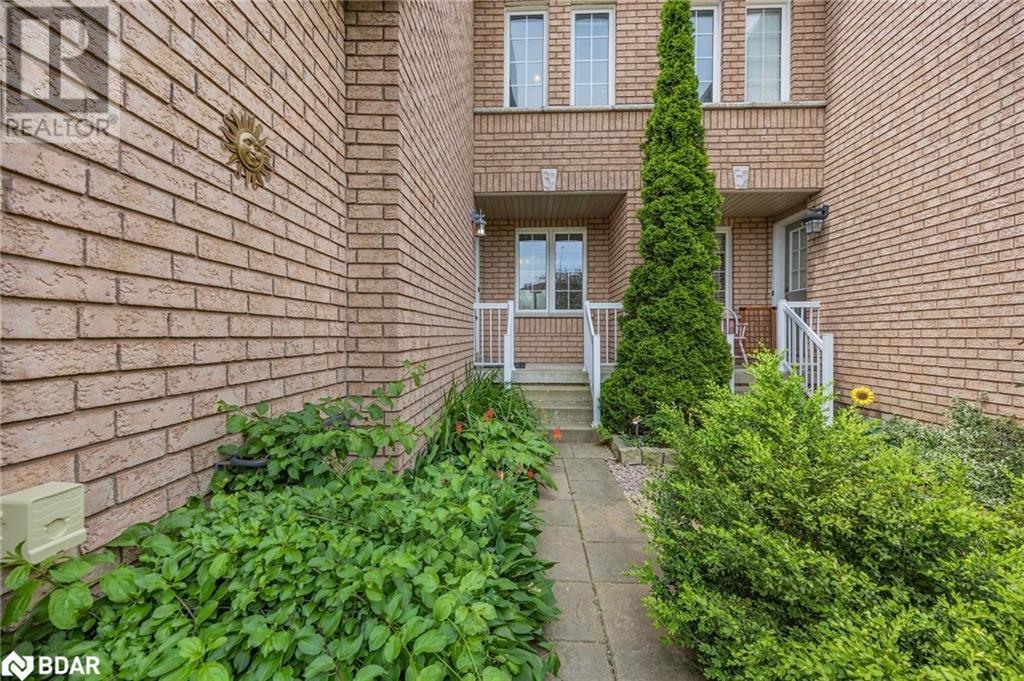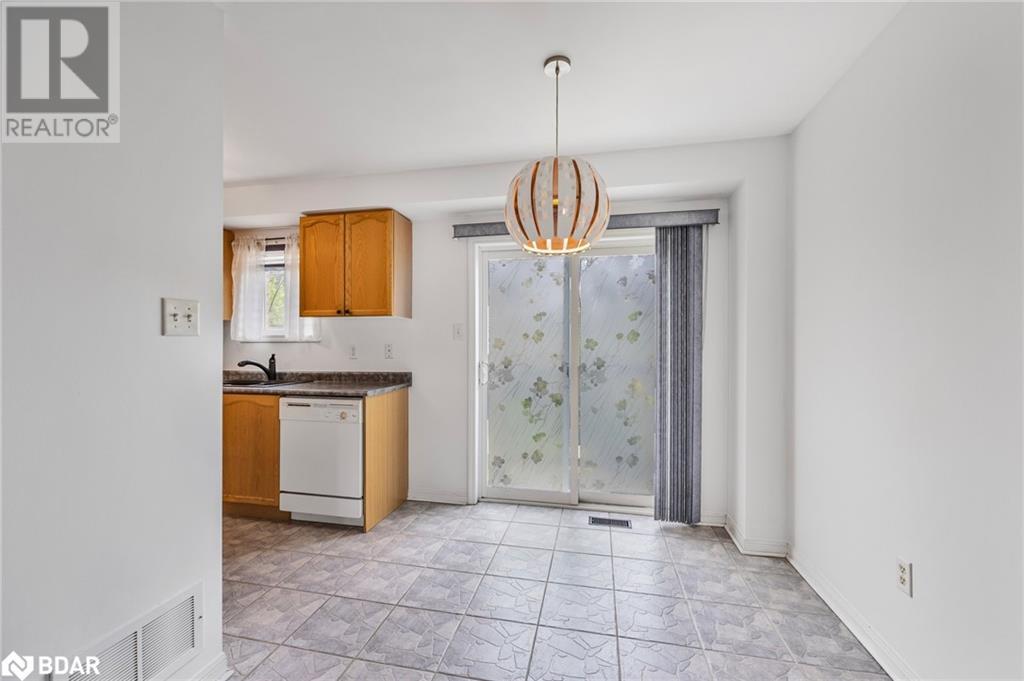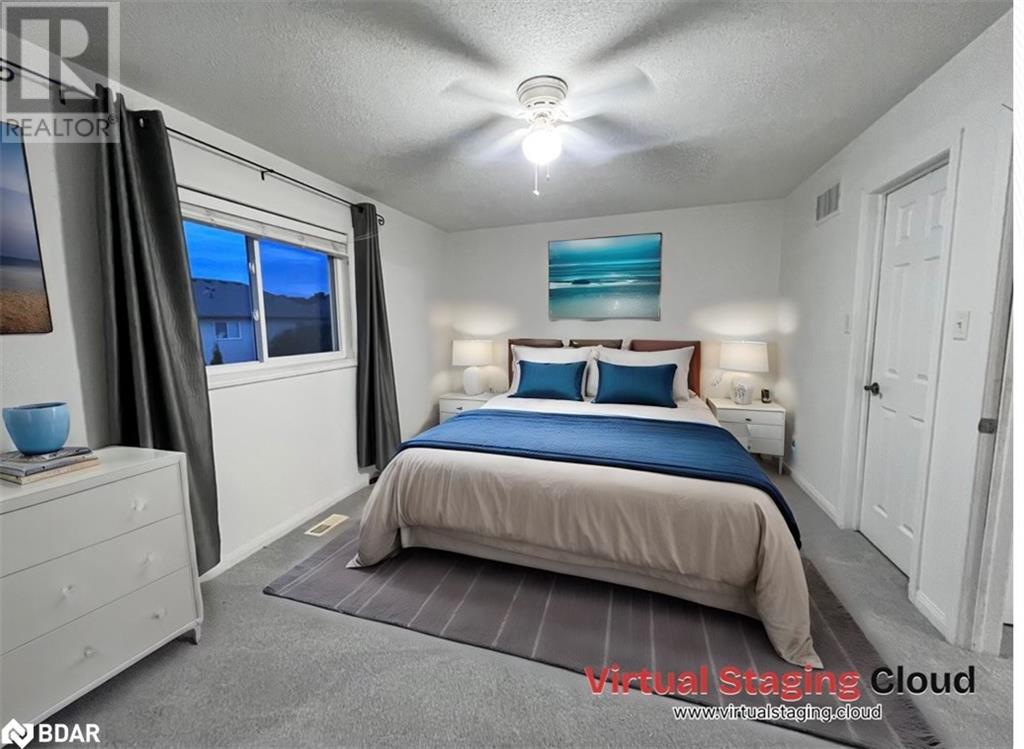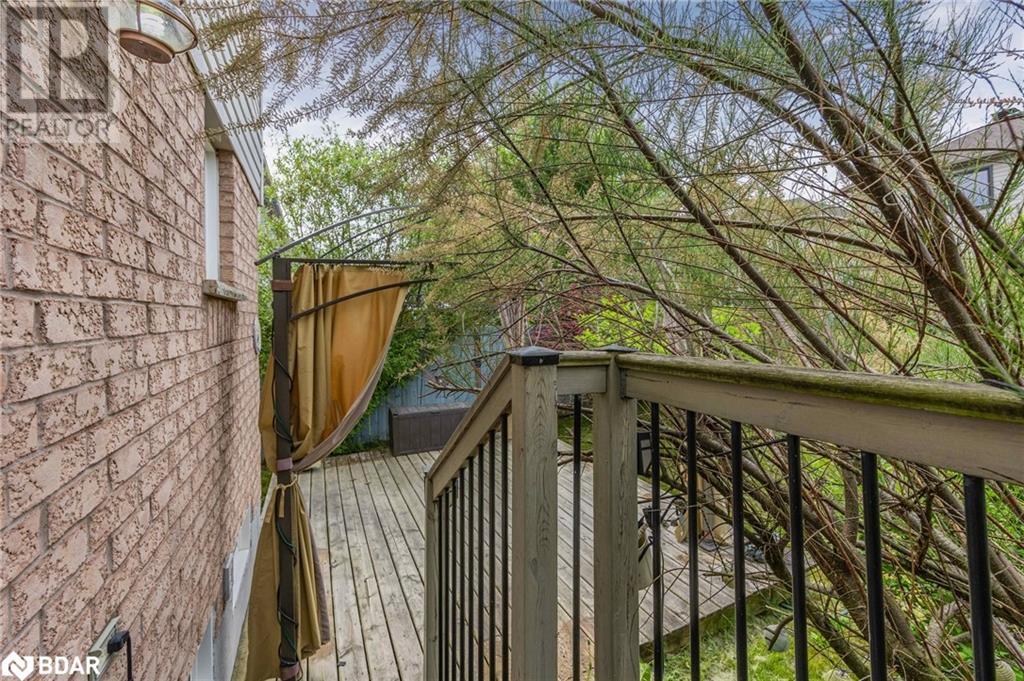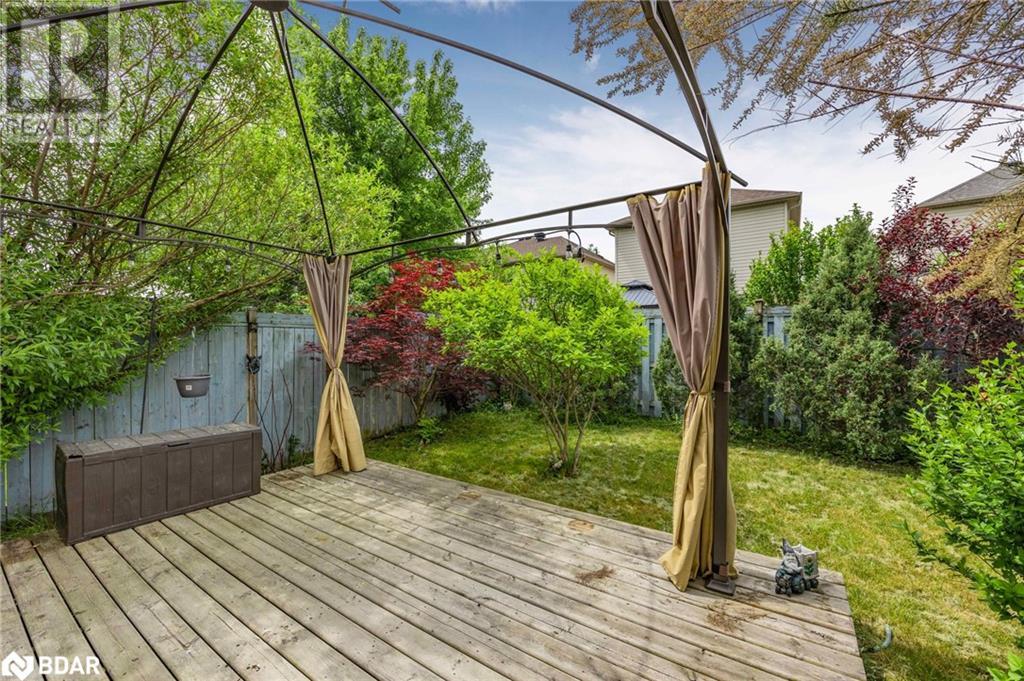289-597-1980
infolivingplus@gmail.com
42 Coleman Drive Barrie, Ontario L4N 0R6
3 Bedroom
2 Bathroom
1200 sqft
2 Level
None
Forced Air
Landscaped
$659,900
Your Search Ends Here!! First time buyers, Investors and Right Sizers -End unit 2 storey freehold townhome with 1150 finished sq ft - 3 beds, 1.5 baths, attached garage with a back door access to your fully fenced backyard with mature trees. Lower level untouched and ready for more living space. Make this one yours and live in a prime location in West Barrie with wonderful schools, parks, shopping, downtown, beaches and close proximity to highway and GO for commuters. Brand new plush carpet installed July 2. (id:50787)
Open House
This property has open houses!
July
6
Saturday
Starts at:
1:00 pm
Ends at:3:00 pm
July
7
Sunday
Starts at:
1:00 pm
Ends at:3:00 pm
Property Details
| MLS® Number | 40615323 |
| Property Type | Single Family |
| Amenities Near By | Park, Place Of Worship, Playground, Public Transit, Schools, Shopping |
| Community Features | Community Centre, School Bus |
| Equipment Type | Water Heater |
| Parking Space Total | 4 |
| Rental Equipment Type | Water Heater |
Building
| Bathroom Total | 2 |
| Bedrooms Above Ground | 3 |
| Bedrooms Total | 3 |
| Appliances | Dishwasher, Dryer, Stove, Washer, Window Coverings |
| Architectural Style | 2 Level |
| Basement Development | Unfinished |
| Basement Type | Full (unfinished) |
| Construction Style Attachment | Attached |
| Cooling Type | None |
| Exterior Finish | Brick, Vinyl Siding |
| Fixture | Ceiling Fans |
| Foundation Type | Poured Concrete |
| Half Bath Total | 1 |
| Heating Fuel | Natural Gas |
| Heating Type | Forced Air |
| Stories Total | 2 |
| Size Interior | 1200 Sqft |
| Type | Row / Townhouse |
| Utility Water | Municipal Water |
Parking
| Attached Garage |
Land
| Access Type | Highway Nearby |
| Acreage | No |
| Land Amenities | Park, Place Of Worship, Playground, Public Transit, Schools, Shopping |
| Landscape Features | Landscaped |
| Sewer | Municipal Sewage System |
| Size Depth | 101 Ft |
| Size Frontage | 30 Ft |
| Size Total Text | Under 1/2 Acre |
| Zoning Description | Res |
Rooms
| Level | Type | Length | Width | Dimensions |
|---|---|---|---|---|
| Second Level | Other | 5'0'' x 4'0'' | ||
| Second Level | 4pc Bathroom | 7'6'' x 5'0'' | ||
| Second Level | Primary Bedroom | 16'9'' x 11'3'' | ||
| Second Level | Bedroom | 12'0'' x 8'5'' | ||
| Second Level | Bedroom | 10'0'' x 9'1'' | ||
| Lower Level | Other | 28'7'' x 13'0'' | ||
| Main Level | 2pc Bathroom | 4'6'' x 4'6'' | ||
| Main Level | Eat In Kitchen | 16'3'' x 9'0'' | ||
| Main Level | Living Room | 16'1'' x 15'7'' | ||
| Main Level | Foyer | 5'0'' x 5'0'' |
https://www.realtor.ca/real-estate/27127166/42-coleman-drive-barrie





