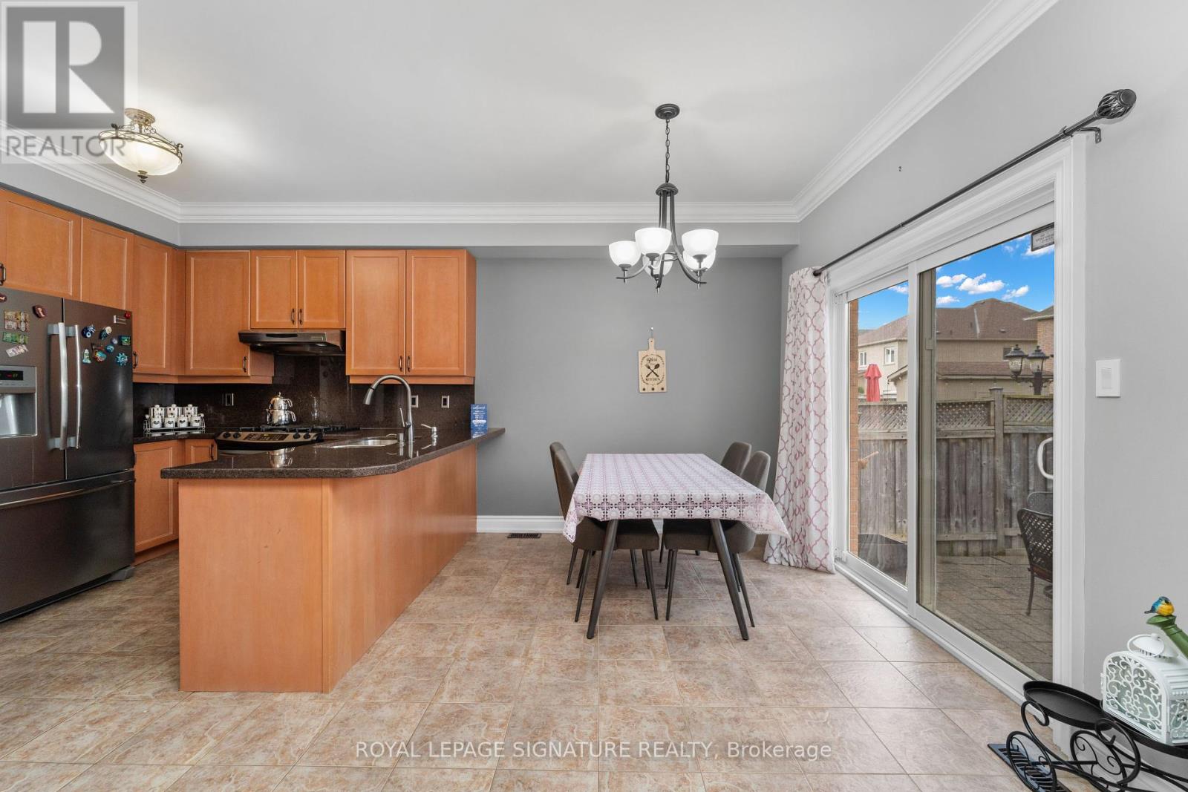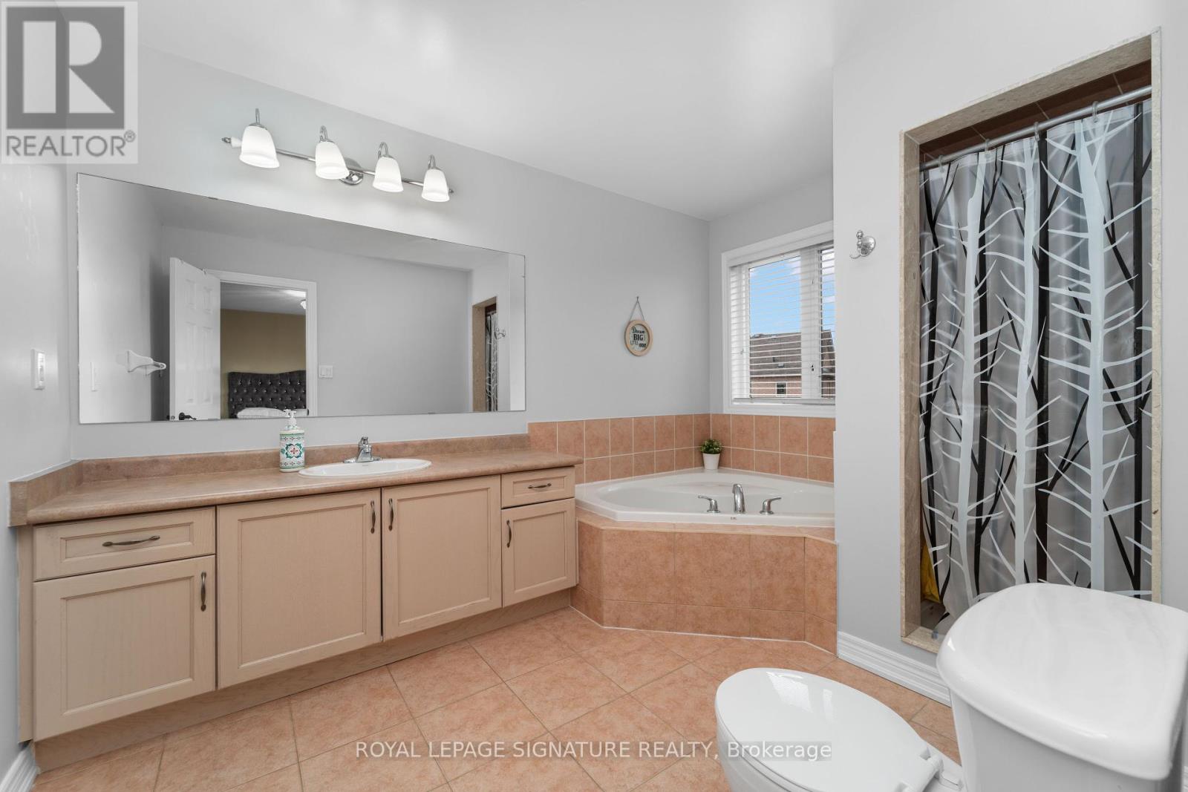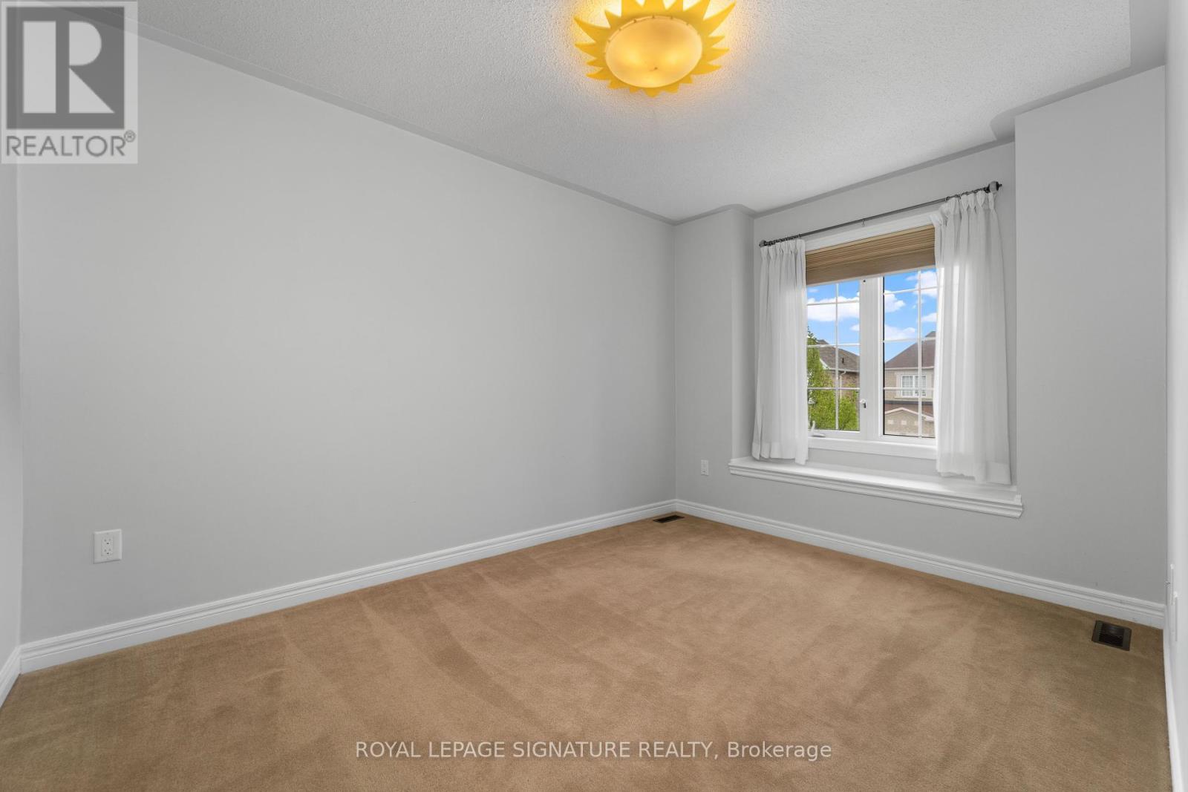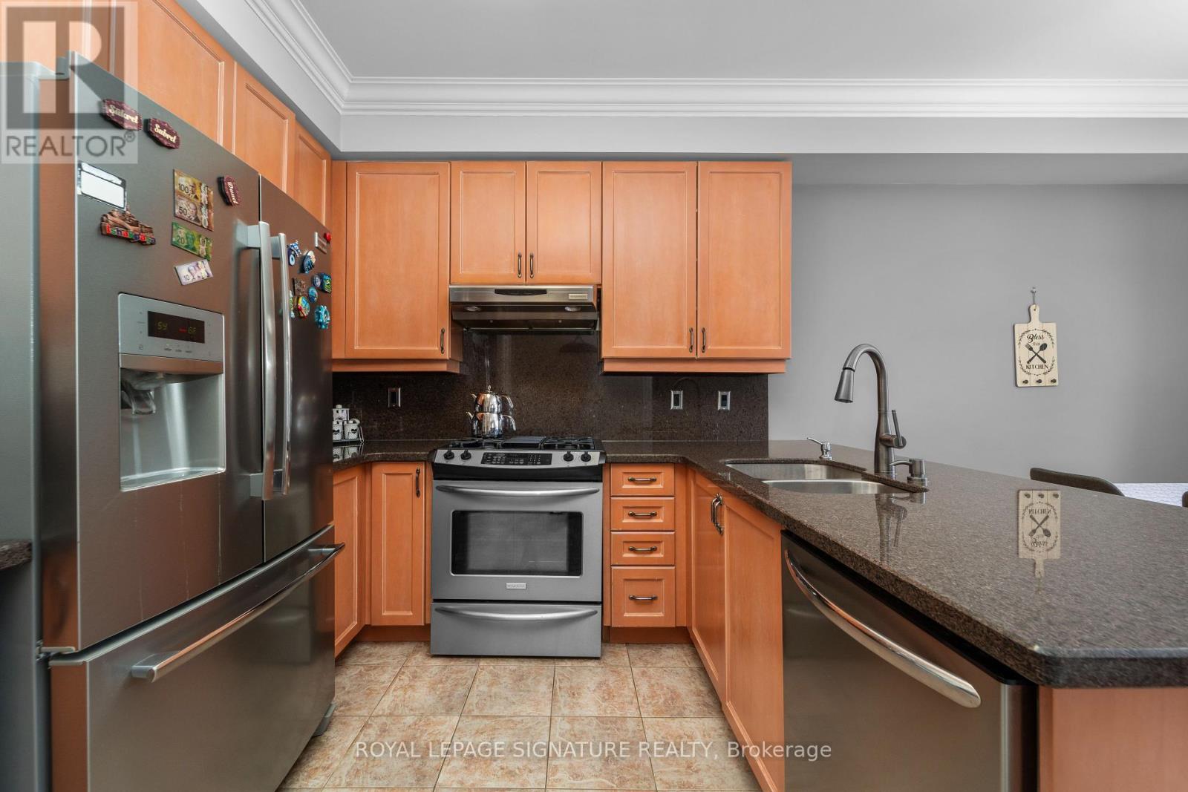5 Bedroom
4 Bathroom
Central Air Conditioning
Forced Air
$1,249,000
Look No More, We Found Your Home! This 4bdrm & 4 Bath Meticulously Kept Home Features Luxury! Located In High Demand Neighbour hood With Almost 3000 Square Feet Of Living Space! Along With Its Curb Appeal It Boosts Interlocked Extended Private Double Driveway With No Sidewalk For Extra Parking! Home Features: Wrought Iron Inserted Double Door Entry With Open Concept Layout, Main Floor Laundry & Separate Private Basement Laundry, Garage Access From Home, Crown Moulding, Wainscotting, Potlights. Gourmet Chef's Kitchen With Upgraded Cabinets, Granite Counters & Backsplash, Stainless Steel Appliances, Breakfast Bar & Eat In Area! The 2nd Floor Features 4 Large Bedrooms Including A Master Bedroom Retreat With 4pc Ensuite & Walk In Closet! Basement With Separate Entrance Boosts Modern Style & Laminate Flooring Throughout, Modern Eat In Kitchen With Backsplash, Stainless Steel Appliances, Private Laundry, Pot lights, Open Concept Living Space, Large Bedroom, Large Luxurious 3pc Bath With Marble! Lots Of Storage. Walk Out To Your Own Private Backyard With Patio & Gazebo Truly An Entertainer's Delight! Near Top Rated Schools, Parks & Trails, Close To Amenities & Minutes To Highway 400. (id:50787)
Property Details
|
MLS® Number
|
N8470982 |
|
Property Type
|
Single Family |
|
Community Name
|
Vellore Village |
|
Parking Space Total
|
4 |
Building
|
Bathroom Total
|
4 |
|
Bedrooms Above Ground
|
4 |
|
Bedrooms Below Ground
|
1 |
|
Bedrooms Total
|
5 |
|
Appliances
|
Dishwasher, Refrigerator, Stove |
|
Basement Development
|
Finished |
|
Basement Features
|
Separate Entrance |
|
Basement Type
|
N/a (finished) |
|
Construction Style Attachment
|
Detached |
|
Cooling Type
|
Central Air Conditioning |
|
Exterior Finish
|
Brick |
|
Foundation Type
|
Poured Concrete |
|
Heating Fuel
|
Natural Gas |
|
Heating Type
|
Forced Air |
|
Stories Total
|
2 |
|
Type
|
House |
|
Utility Water
|
Municipal Water |
Parking
Land
|
Acreage
|
No |
|
Sewer
|
Sanitary Sewer |
|
Size Irregular
|
30.05 X 105.09 Ft |
|
Size Total Text
|
30.05 X 105.09 Ft|under 1/2 Acre |
Rooms
| Level |
Type |
Length |
Width |
Dimensions |
|
Second Level |
Primary Bedroom |
4.1 m |
4.57 m |
4.1 m x 4.57 m |
|
Second Level |
Bedroom 2 |
3.87 m |
3.85 m |
3.87 m x 3.85 m |
|
Second Level |
Bedroom 3 |
3.78 m |
2.72 m |
3.78 m x 2.72 m |
|
Second Level |
Bedroom 4 |
3.71 m |
2.74 m |
3.71 m x 2.74 m |
|
Basement |
Living Room |
5.71 m |
5.39 m |
5.71 m x 5.39 m |
|
Basement |
Bedroom |
5.7 m |
3.2 m |
5.7 m x 3.2 m |
|
Basement |
Kitchen |
3.43 m |
2.71 m |
3.43 m x 2.71 m |
|
Main Level |
Living Room |
6.49 m |
3.48 m |
6.49 m x 3.48 m |
|
Main Level |
Dining Room |
6.49 m |
3.48 m |
6.49 m x 3.48 m |
|
Main Level |
Kitchen |
3.4 m |
2.57 m |
3.4 m x 2.57 m |
|
Main Level |
Family Room |
5.7 m |
3.18 m |
5.7 m x 3.18 m |
|
Main Level |
Eating Area |
3.4 m |
3.9 m |
3.4 m x 3.9 m |
https://www.realtor.ca/real-estate/27081683/42-boticelli-way-vaughan-vellore-village










































