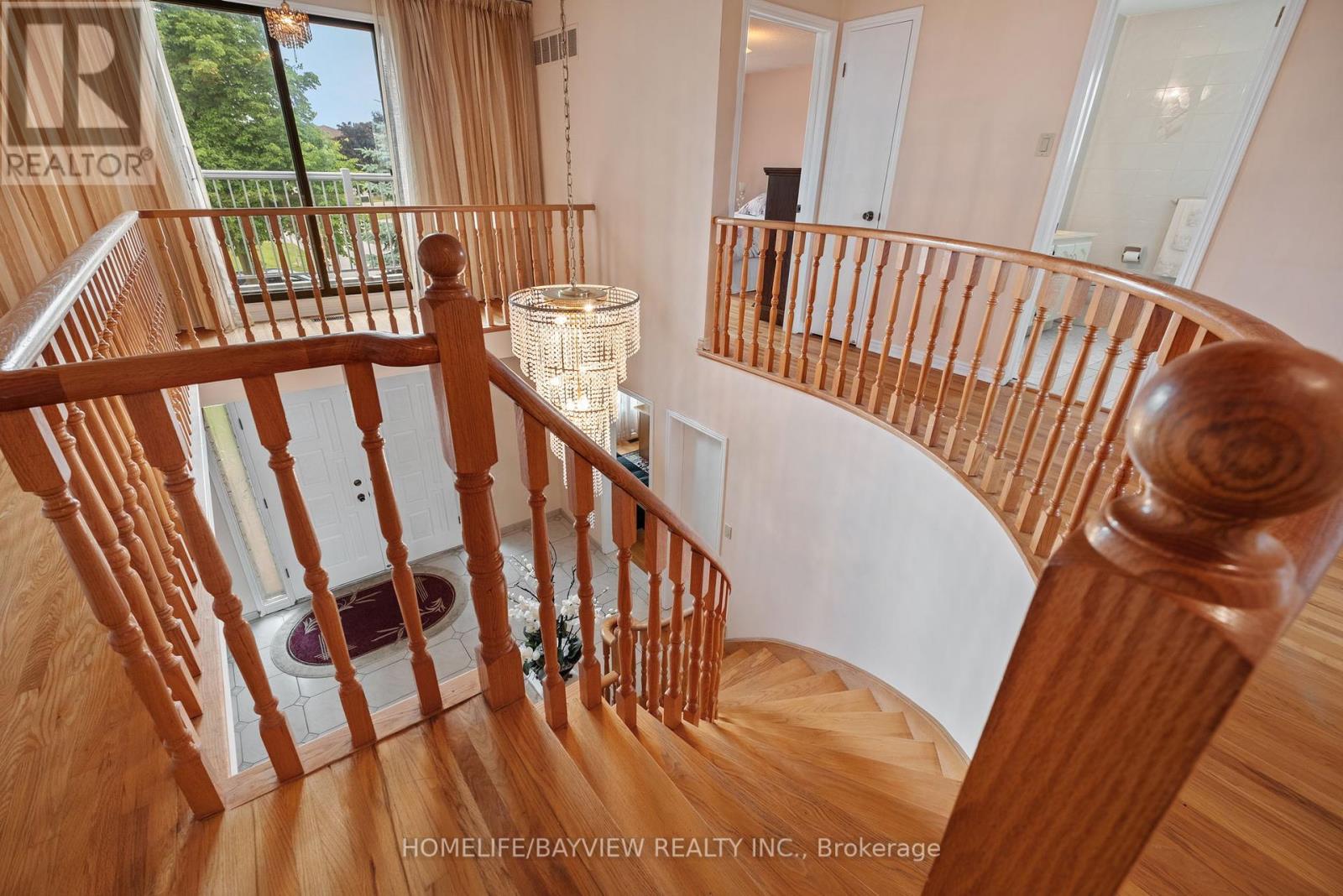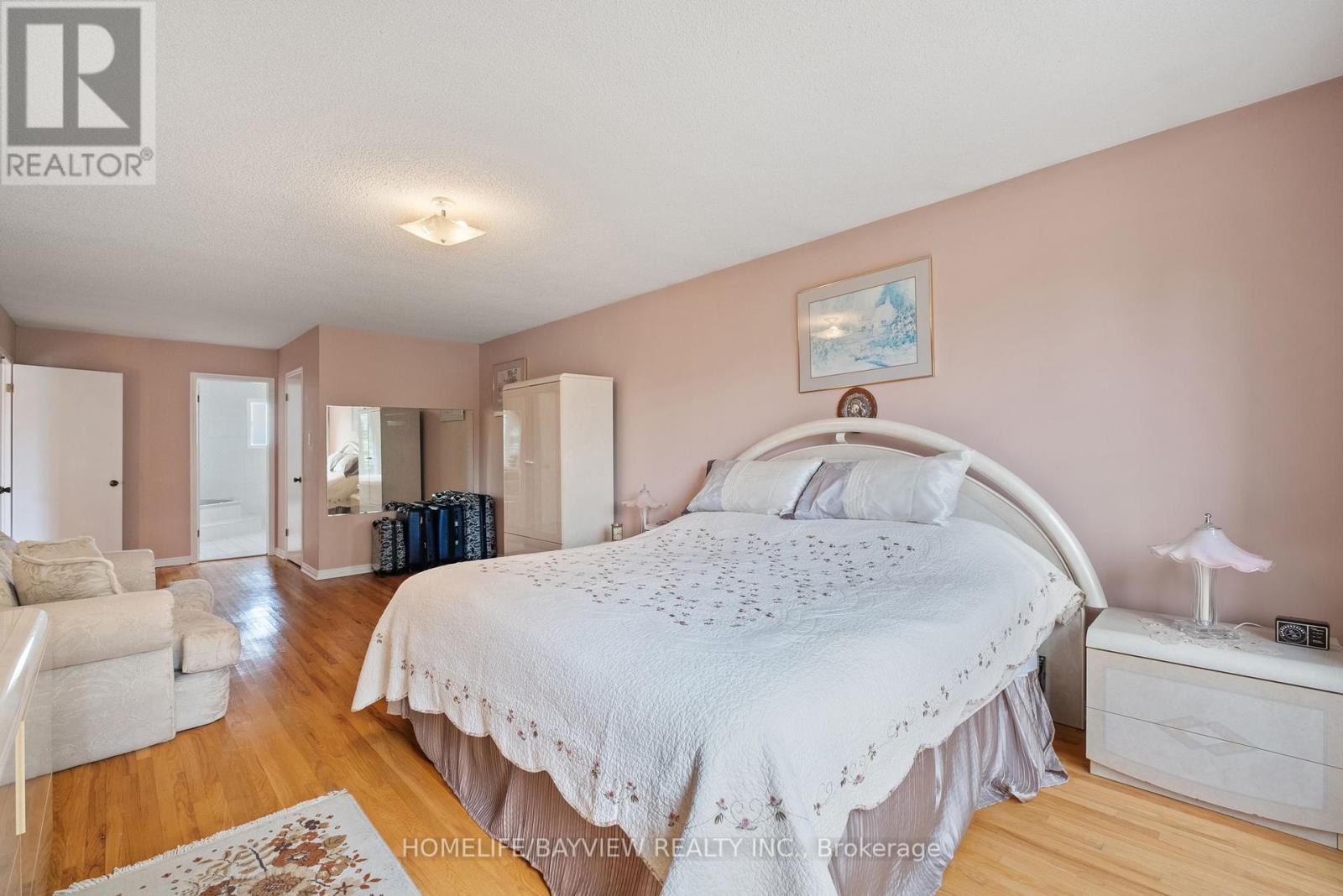5 Bedroom
4 Bathroom
Fireplace
Central Air Conditioning
Forced Air
$2,595,900
Impressive Spacious All Brick Detached Home in highly sought after pocket of Markham. An incredible opportunity for the Growing Family! Well kept and pride of ownership shown throughout. Lots of natural sunlight exposure. Deep and wide lot with lots of space to entertain inside and outside. There are four large sized bedrooms. A beautifully finished Entertainers basement rec room with areas for TV lounging, gym, sitting area by fireplace and eating area nook with walkout to backyard. Also, Separate walkout to backyard from main hallway. Great upper rear deck for BBQ gatherings. Elegant office with desk, storage and built-in bookcase. Easy access to Top rated Markham schools, steps from public transit and close to Hwy 407/401, shopping, public library, restaurants, parks, and much more. Welcome to Your Forever Home! **** EXTRAS **** SS Fridge (Samsung), SS Stove (Samsung), Dishwasher (Kenmore), Washer (Kenmore), Dryer (Kenmore), All Electrical Fixtures, All Window Coverings (id:50787)
Property Details
|
MLS® Number
|
N8446964 |
|
Property Type
|
Single Family |
|
Community Name
|
Milliken Mills East |
|
Amenities Near By
|
Hospital, Park, Public Transit |
|
Community Features
|
Community Centre, School Bus |
|
Parking Space Total
|
10 |
Building
|
Bathroom Total
|
4 |
|
Bedrooms Above Ground
|
4 |
|
Bedrooms Below Ground
|
1 |
|
Bedrooms Total
|
5 |
|
Appliances
|
Furniture |
|
Basement Development
|
Finished |
|
Basement Features
|
Walk Out |
|
Basement Type
|
N/a (finished) |
|
Construction Style Attachment
|
Detached |
|
Cooling Type
|
Central Air Conditioning |
|
Exterior Finish
|
Brick |
|
Fireplace Present
|
Yes |
|
Foundation Type
|
Unknown |
|
Heating Fuel
|
Natural Gas |
|
Heating Type
|
Forced Air |
|
Stories Total
|
2 |
|
Type
|
House |
|
Utility Water
|
Municipal Water |
Parking
Land
|
Acreage
|
No |
|
Land Amenities
|
Hospital, Park, Public Transit |
|
Sewer
|
Sanitary Sewer |
|
Size Irregular
|
68.96 X 208.19 Ft |
|
Size Total Text
|
68.96 X 208.19 Ft |
Rooms
| Level |
Type |
Length |
Width |
Dimensions |
|
Second Level |
Bedroom 4 |
3.8 m |
3.8 m |
3.8 m x 3.8 m |
|
Second Level |
Primary Bedroom |
8.7 m |
3.7 m |
8.7 m x 3.7 m |
|
Second Level |
Bedroom 2 |
3.8 m |
3.6 m |
3.8 m x 3.6 m |
|
Second Level |
Bedroom 3 |
4 m |
3.6 m |
4 m x 3.6 m |
|
Basement |
Recreational, Games Room |
8.1 m |
7.1 m |
8.1 m x 7.1 m |
|
Main Level |
Living Room |
4.93 m |
3.74 m |
4.93 m x 3.74 m |
|
Main Level |
Dining Room |
3.7 m |
3.7 m |
3.7 m x 3.7 m |
|
Main Level |
Kitchen |
6.1 m |
3.6 m |
6.1 m x 3.6 m |
|
Main Level |
Eating Area |
3.3 m |
3 m |
3.3 m x 3 m |
|
Main Level |
Family Room |
5.5 m |
3.6 m |
5.5 m x 3.6 m |
|
Main Level |
Office |
3.7 m |
3.3 m |
3.7 m x 3.3 m |
|
Main Level |
Laundry Room |
2.8 m |
1.9 m |
2.8 m x 1.9 m |
https://www.realtor.ca/real-estate/27049842/42-beckenridge-drive-markham-milliken-mills-east










































