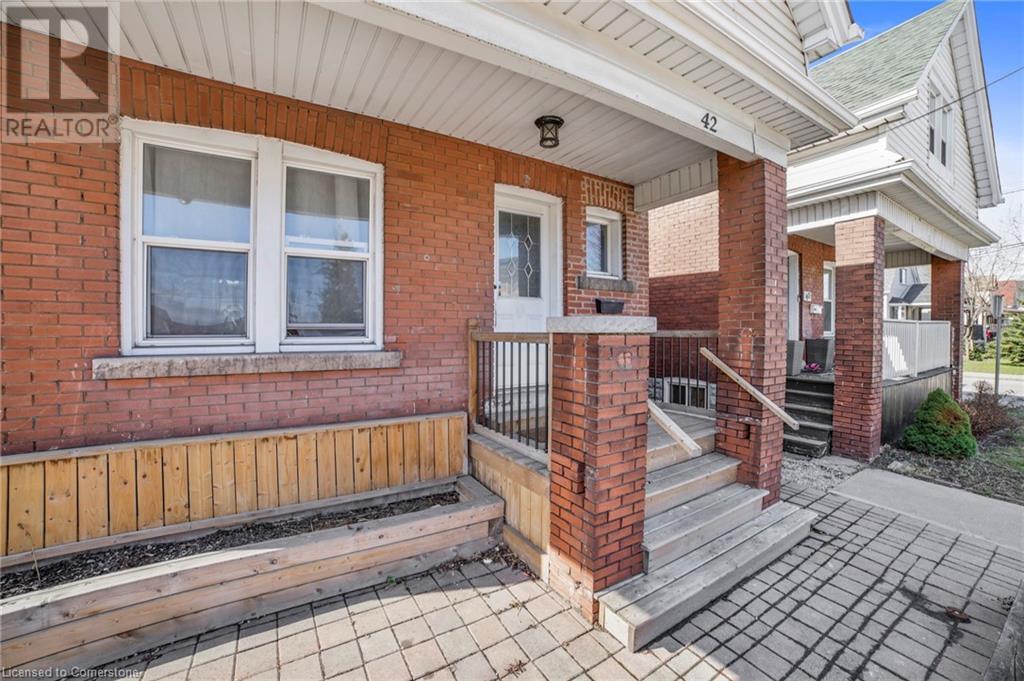2 Bedroom
2 Bathroom
912 sqft
Central Air Conditioning
Forced Air
$529,900
Charming 2-Bedroom Home in Vibrant Crown-Point - Perfect for First-Time Buyers or Investors! Welcome to this cozy and stylish 2-bedroom, 1.5 bathroom home, located in the heart of Crown Point, one of Hamilton's most vibrant neighbourhoods. Just steps from Ottawa Street's boutique shops, cafes, and restaurants, as well as The Centre on Barton, this location offers the perfect blend of urban convenience and community charm. Step inside to a warm and neutral interior that feels instantly welcoming. This home was updated throughout in 2017. The main living spaces are bright and functional. The kitchen is equipped with stainless steel appliances and offers direct access to the fully fenced backyard - a private retreat ideal for relaxing, gardening, or hosting summer get-togethers. The finished basement provides a versatile bonus space, perfect for a games area, home theatre, or entertaining. Additional highlights include a private driveway for convenient parking and added attic insulation in 2018 for improved year-round energy efficiency. Whether you're looking for a starter home or a smart investment opportunity, this charming property checks all the boxes. Don't miss your chance to be part of the vibrant Crown Point community! (id:50787)
Property Details
|
MLS® Number
|
40714320 |
|
Property Type
|
Single Family |
|
Amenities Near By
|
Public Transit, Schools, Shopping |
|
Equipment Type
|
Water Heater |
|
Parking Space Total
|
1 |
|
Rental Equipment Type
|
Water Heater |
Building
|
Bathroom Total
|
2 |
|
Bedrooms Above Ground
|
2 |
|
Bedrooms Total
|
2 |
|
Appliances
|
Dishwasher, Dryer, Refrigerator, Stove, Washer, Microwave Built-in |
|
Basement Development
|
Finished |
|
Basement Type
|
Full (finished) |
|
Construction Style Attachment
|
Detached |
|
Cooling Type
|
Central Air Conditioning |
|
Exterior Finish
|
Brick |
|
Foundation Type
|
Unknown |
|
Half Bath Total
|
1 |
|
Heating Fuel
|
Natural Gas |
|
Heating Type
|
Forced Air |
|
Stories Total
|
2 |
|
Size Interior
|
912 Sqft |
|
Type
|
House |
|
Utility Water
|
Municipal Water |
Land
|
Acreage
|
No |
|
Land Amenities
|
Public Transit, Schools, Shopping |
|
Sewer
|
Municipal Sewage System |
|
Size Depth
|
50 Ft |
|
Size Frontage
|
25 Ft |
|
Size Total Text
|
Under 1/2 Acre |
|
Zoning Description
|
R1a |
Rooms
| Level |
Type |
Length |
Width |
Dimensions |
|
Second Level |
4pc Bathroom |
|
|
7'6'' x 5'7'' |
|
Second Level |
Bedroom |
|
|
12'0'' x 10'8'' |
|
Second Level |
Bedroom |
|
|
12'8'' x 11'11'' |
|
Basement |
2pc Bathroom |
|
|
7'8'' x 2'11'' |
|
Basement |
Recreation Room |
|
|
22'7'' x 8'11'' |
|
Main Level |
Kitchen |
|
|
18'2'' x 10'11'' |
|
Main Level |
Living Room |
|
|
12'4'' x 10'10'' |
https://www.realtor.ca/real-estate/28132609/42-argyle-avenue-hamilton











































