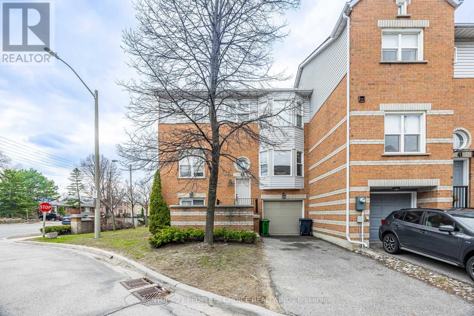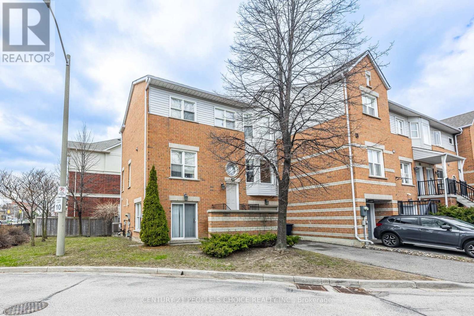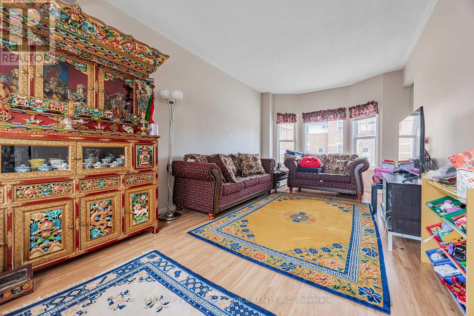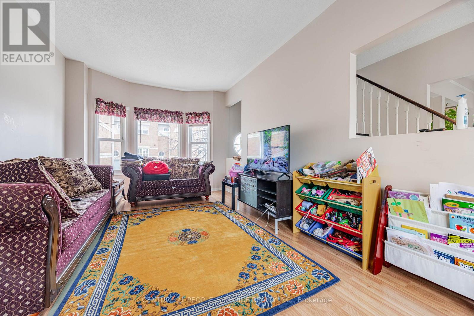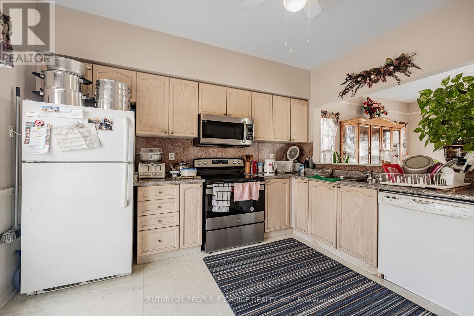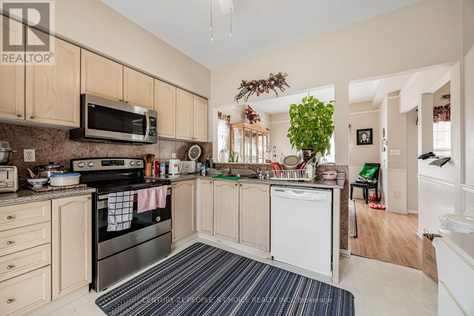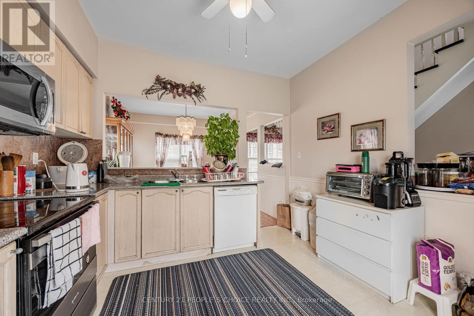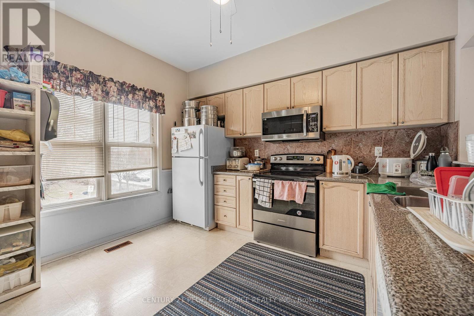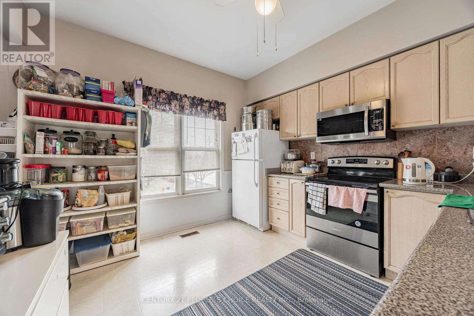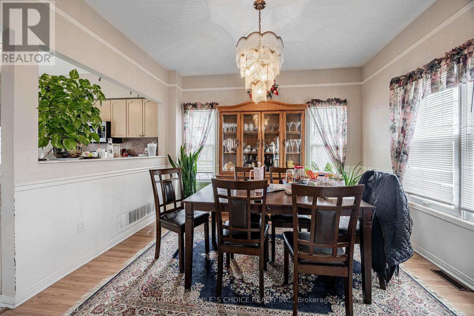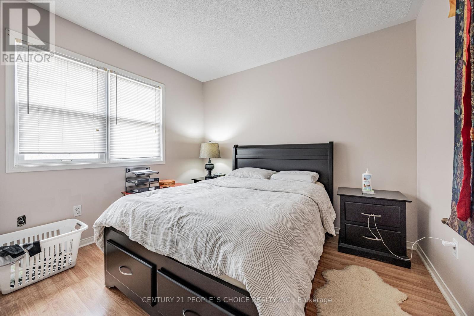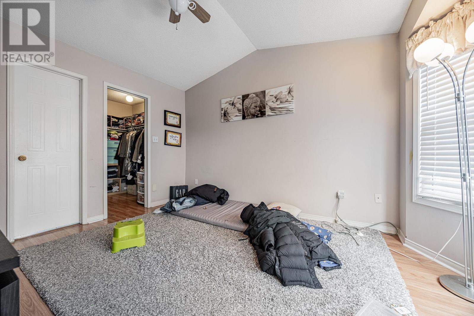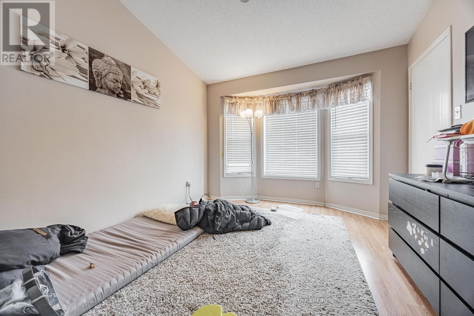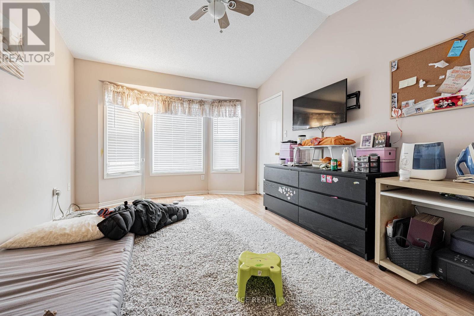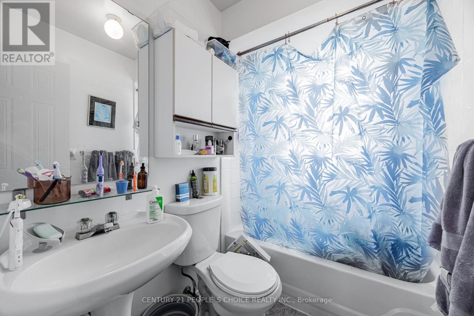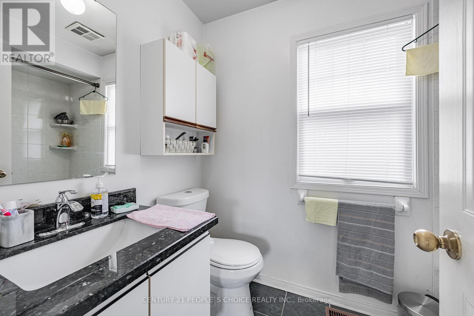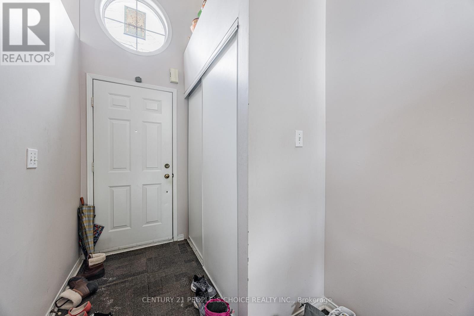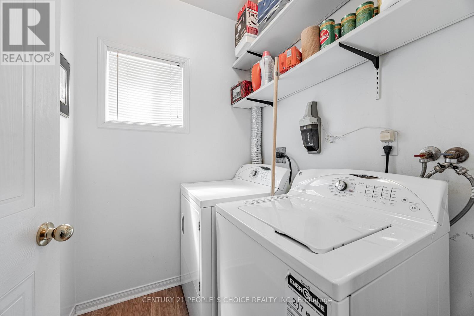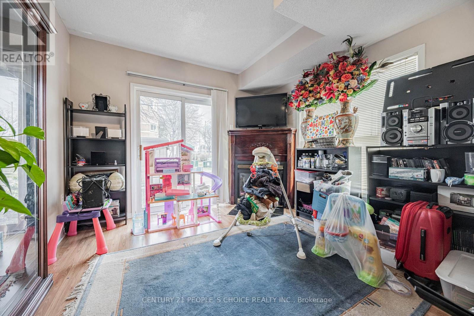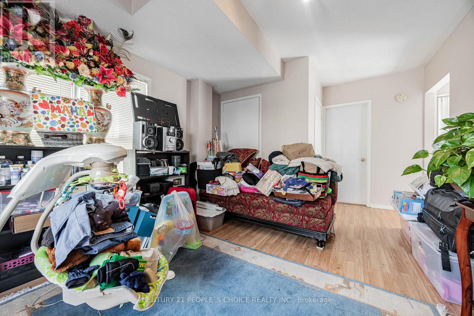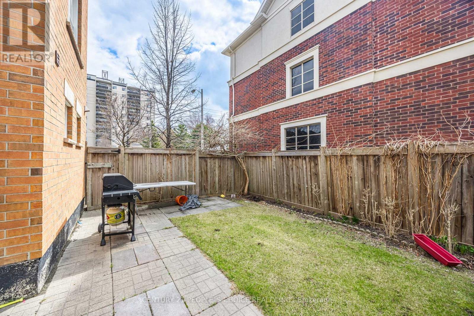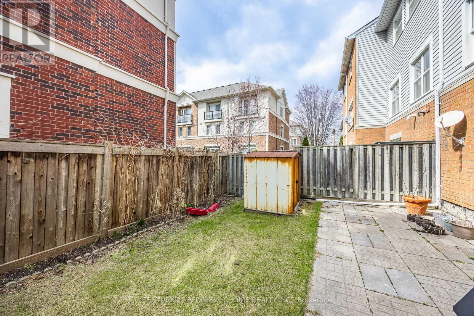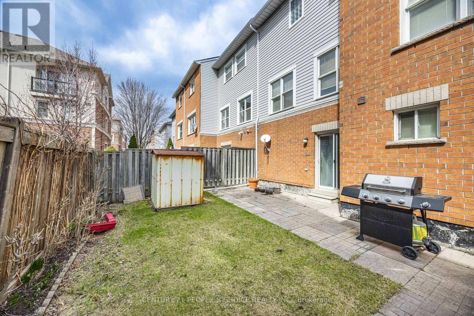289-597-1980
infolivingplus@gmail.com
42 - 630 Evans Avenue Toronto (Alderwood), Ontario M8W 2W6
3 Bedroom
3 Bathroom
1400 - 1599 sqft
Fireplace
Central Air Conditioning
Forced Air
$949,000Maintenance, Common Area Maintenance, Insurance, Parking
$174.82 Monthly
Maintenance, Common Area Maintenance, Insurance, Parking
$174.82 MonthlySpacious End Unit Town home Located In Aderwood Neighbourhood, Walk To Etobicoke Creek, Park, Sherway Mall, School, TTC. Easy Access To Major Highways & 15 Minutes To Downtown & Airport. Super Convinience Location, Must See. (id:50787)
Property Details
| MLS® Number | W12082006 |
| Property Type | Single Family |
| Community Name | Alderwood |
| Amenities Near By | Hospital, Public Transit |
| Community Features | Pet Restrictions |
| Features | Cul-de-sac |
| Parking Space Total | 3 |
Building
| Bathroom Total | 3 |
| Bedrooms Above Ground | 3 |
| Bedrooms Total | 3 |
| Age | 16 To 30 Years |
| Basement Development | Finished |
| Basement Features | Walk Out |
| Basement Type | N/a (finished) |
| Cooling Type | Central Air Conditioning |
| Exterior Finish | Brick |
| Fireplace Present | Yes |
| Flooring Type | Laminate, Vinyl |
| Half Bath Total | 1 |
| Heating Fuel | Natural Gas |
| Heating Type | Forced Air |
| Stories Total | 3 |
| Size Interior | 1400 - 1599 Sqft |
| Type | Row / Townhouse |
Parking
| Garage |
Land
| Acreage | No |
| Land Amenities | Hospital, Public Transit |
Rooms
| Level | Type | Length | Width | Dimensions |
|---|---|---|---|---|
| Second Level | Kitchen | 3.4 m | 3.35 m | 3.4 m x 3.35 m |
| Second Level | Dining Room | 3.58 m | 3.4 m | 3.58 m x 3.4 m |
| Second Level | Living Room | 5.79 m | 3.35 m | 5.79 m x 3.35 m |
| Third Level | Primary Bedroom | 4.14 m | 3.25 m | 4.14 m x 3.25 m |
| Third Level | Bedroom 2 | 3.78 m | 2.79 m | 3.78 m x 2.79 m |
| Third Level | Bedroom 3 | 3.17 m | 2.79 m | 3.17 m x 2.79 m |
| Ground Level | Family Room | 5.11 m | 3.4 m | 5.11 m x 3.4 m |
https://www.realtor.ca/real-estate/28165979/42-630-evans-avenue-toronto-alderwood-alderwood

