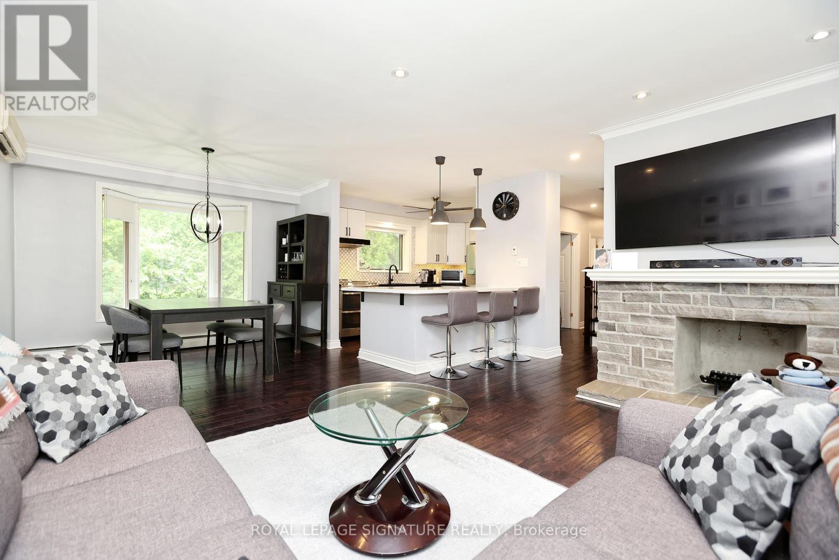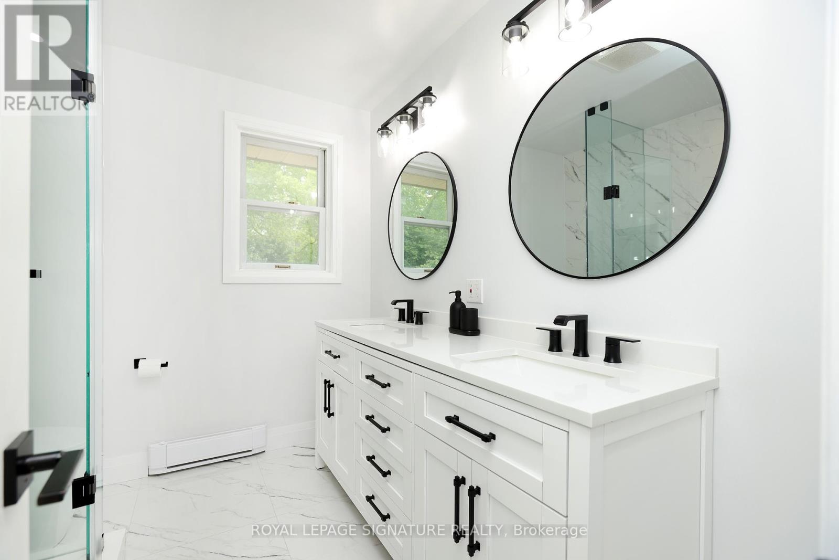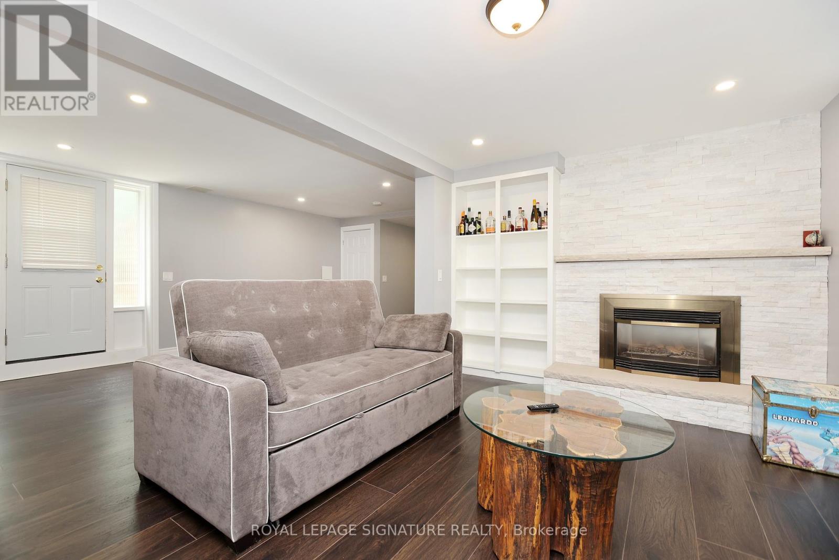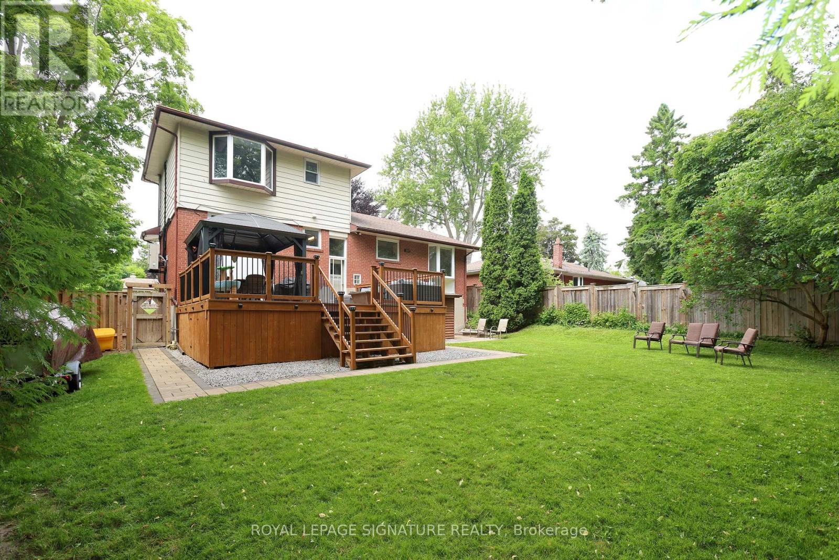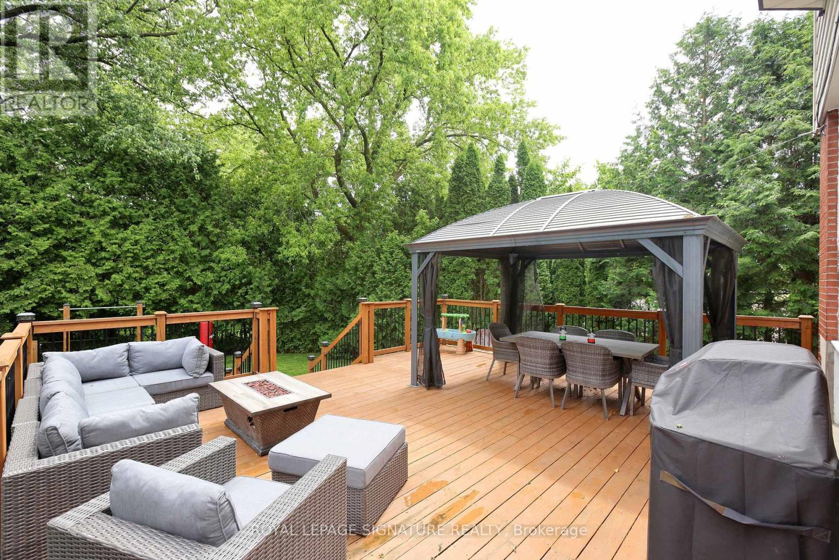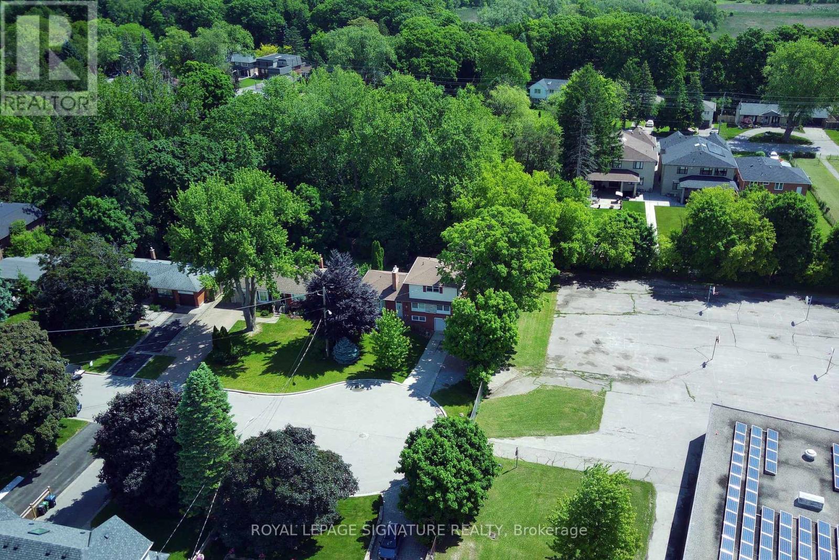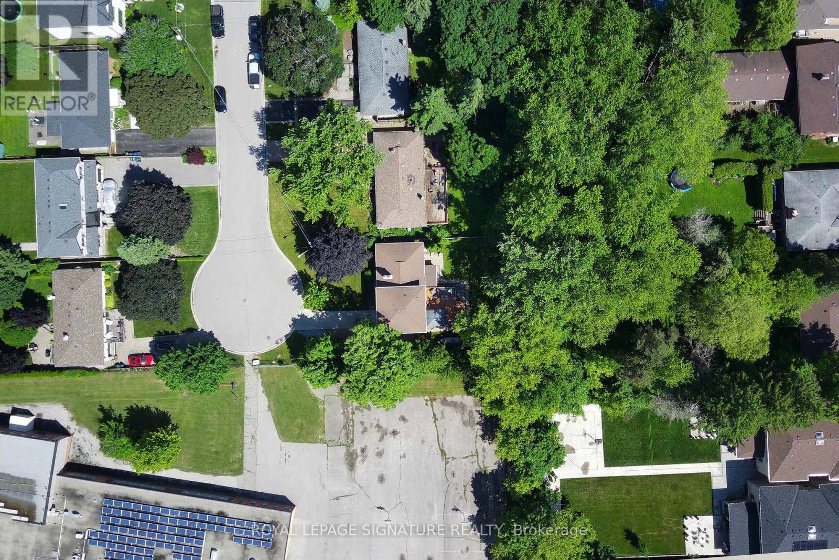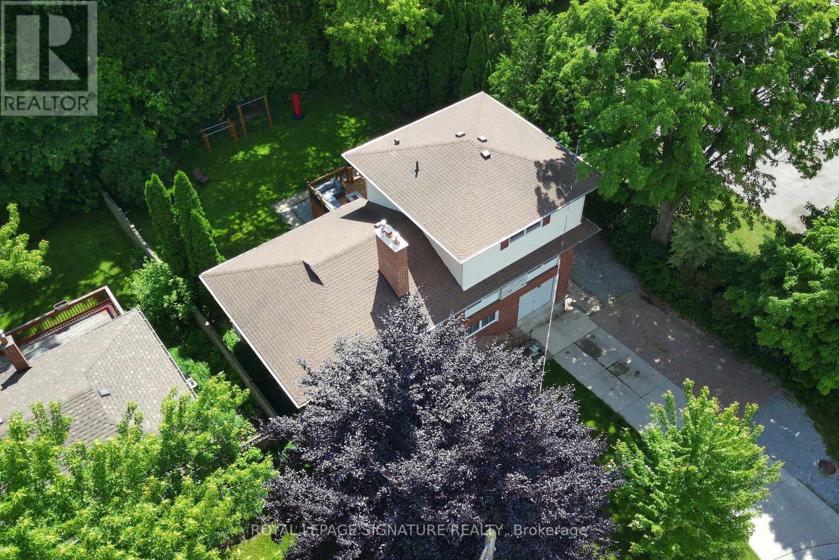3 Bedroom
3 Bathroom
Fireplace
Wall Unit
Radiant Heat
$1,299,000
Fabulous House On A Fantastic 70 x 113 FT. Pool Sized Lot, Spacious Open Concept Detached Home With A 2nd Floor Addition, The Open Concept Main Floor Kitchen & Island Offers Full Height Cabinets, Stainless Appliances & Quartz Countertops & Gas Stove. Bright Living & Dining Rooms Are Warm & Inviting With Hardwood Floors & A Stone Fireplace, 2 Bedrooms Plus A Laundry Room And A 4 Piece Bathroom ,The Whole 2nd Floor Addition Features A Sun Splashed Prime Bedroom Complimented With A Walk-In Closet & A Ensuite Renovated 5 Piece Bathroom With Large Windows Overlooking The Backyard & The Front Of The Property, The Lower Level Has A Separate Entrance To An Incredibly Cozy Renovated Apartment With A Gas Fireplace And Renovated Kitchen And Access To The Garage, The Fully Fenced Backyard Oasis Is Very Private With A Large 20 20 Ft Deck, Natural Gas Hookups For BBQ & Fire Table, A Storage Shed, Training/Workout Area, Gazebo, Nestled In A Family Oriented Community With Awesome Neighbors & Bustling With Kids At the End Of A Child Friendly Cul-de-sac, Steps To Schools, Shopping,Ravines, The Lake, Go Train And Easy Access To Downtown Via The 401, And Just A 30 Minute GO Train Ride To Union Station For Work,Sporting Events, The Theatre, Pride Of Ownership Shines On This Property, Updated From Top To Bottom Nothing To Do But Move In And Enjoy. **** EXTRAS **** Existing 2 Fridges, 1 Gas Stove, 1 Electric Stove, B/I Dishwasher, 2 Washers, 2 Dryers, All Electric Light Fixtures, All Window Coverings, Gas Burner(Boiler/Heat Pump) Equipment, Baseboard Back-Up Heat, HWT,Central Vacuum, Gazebo on Deck. (id:50787)
Property Details
|
MLS® Number
|
E8451534 |
|
Property Type
|
Single Family |
|
Community Name
|
Rouge E10 |
|
Amenities Near By
|
Place Of Worship, Public Transit, Schools |
|
Features
|
Cul-de-sac, Ravine |
|
Parking Space Total
|
5 |
Building
|
Bathroom Total
|
3 |
|
Bedrooms Above Ground
|
3 |
|
Bedrooms Total
|
3 |
|
Basement Development
|
Finished |
|
Basement Features
|
Apartment In Basement, Walk Out |
|
Basement Type
|
N/a (finished) |
|
Construction Style Attachment
|
Detached |
|
Cooling Type
|
Wall Unit |
|
Exterior Finish
|
Aluminum Siding, Brick |
|
Fireplace Present
|
Yes |
|
Fireplace Total
|
2 |
|
Foundation Type
|
Unknown |
|
Heating Fuel
|
Natural Gas |
|
Heating Type
|
Radiant Heat |
|
Stories Total
|
2 |
|
Type
|
House |
|
Utility Water
|
Municipal Water |
Parking
Land
|
Acreage
|
No |
|
Land Amenities
|
Place Of Worship, Public Transit, Schools |
|
Sewer
|
Sanitary Sewer |
|
Size Irregular
|
69.92 X 113.14 Ft ; As Per Geowarehouse |
|
Size Total Text
|
69.92 X 113.14 Ft ; As Per Geowarehouse |
|
Surface Water
|
Lake/pond |
Rooms
| Level |
Type |
Length |
Width |
Dimensions |
|
Basement |
Recreational, Games Room |
8.42 m |
6.41 m |
8.42 m x 6.41 m |
|
Basement |
Kitchen |
3.97 m |
2.82 m |
3.97 m x 2.82 m |
|
Main Level |
Living Room |
6.6 m |
5.17 m |
6.6 m x 5.17 m |
|
Main Level |
Dining Room |
6.6 m |
5.17 m |
6.6 m x 5.17 m |
|
Main Level |
Kitchen |
3.9 m |
3.45 m |
3.9 m x 3.45 m |
|
Main Level |
Bedroom |
3.21 m |
2.83 m |
3.21 m x 2.83 m |
|
Main Level |
Bedroom |
3.85 m |
2.95 m |
3.85 m x 2.95 m |
|
Main Level |
Laundry Room |
3.36 m |
3 m |
3.36 m x 3 m |
|
Upper Level |
Primary Bedroom |
6.91 m |
4.74 m |
6.91 m x 4.74 m |
https://www.realtor.ca/real-estate/27056367/419-brownfield-gardens-toronto-rouge-e10






