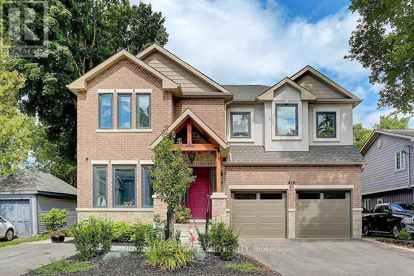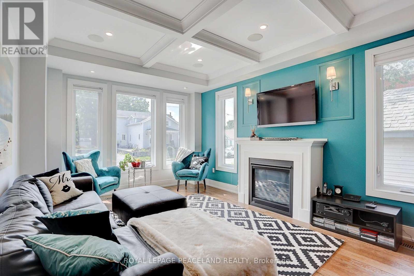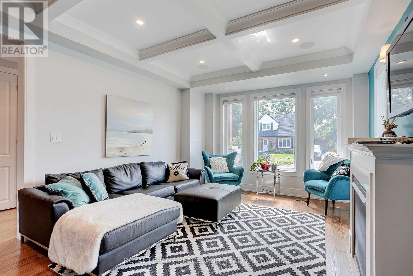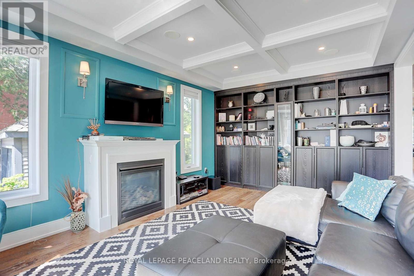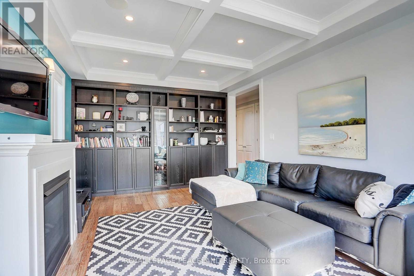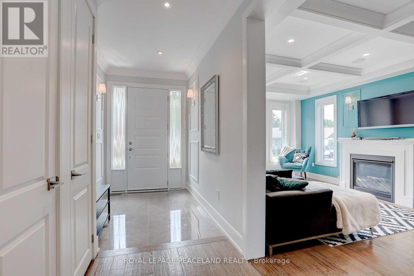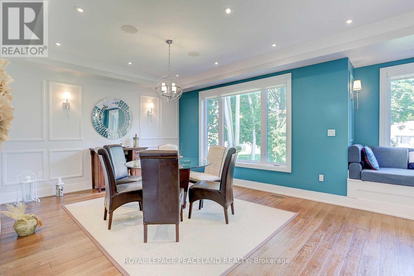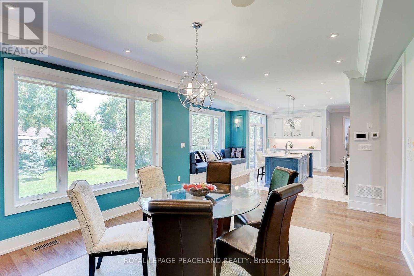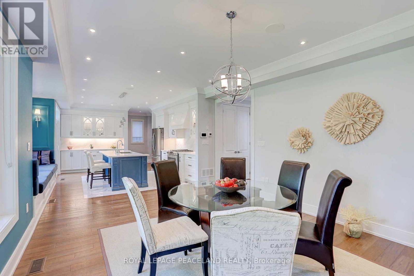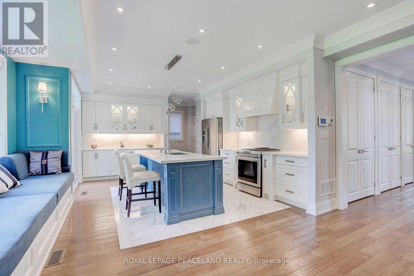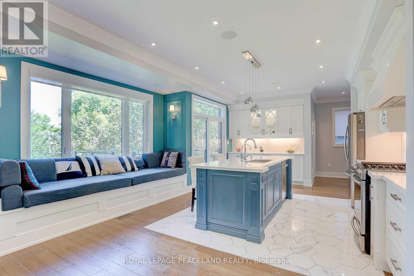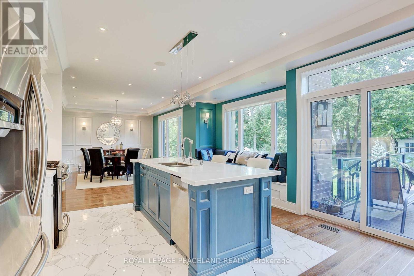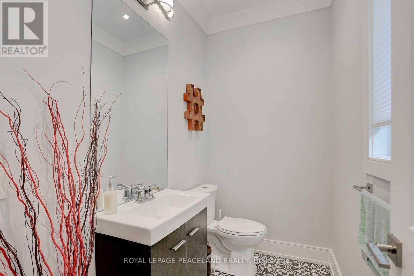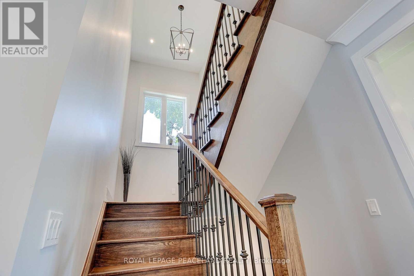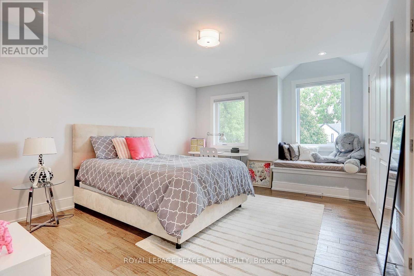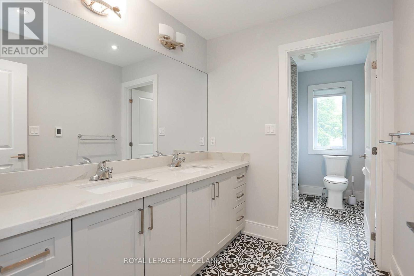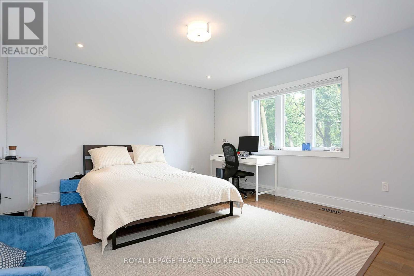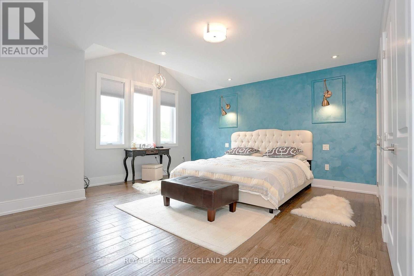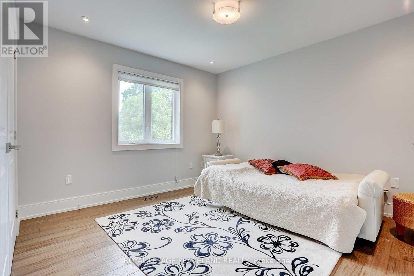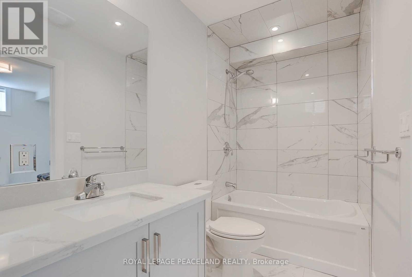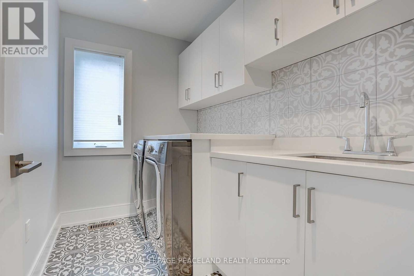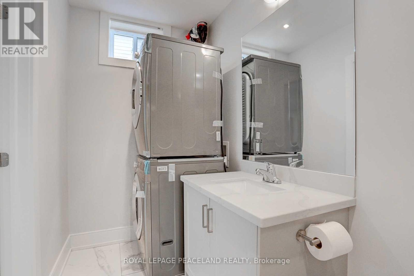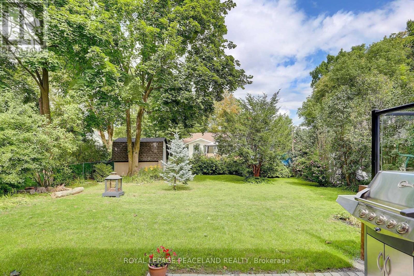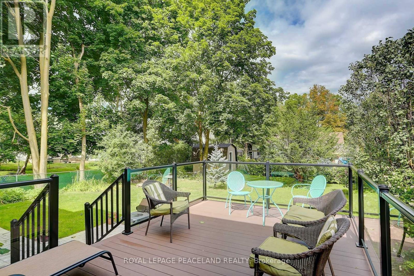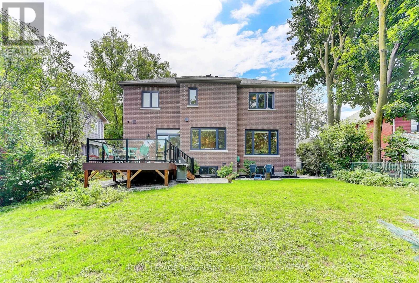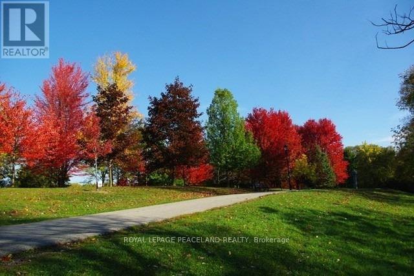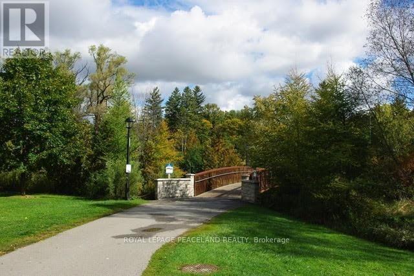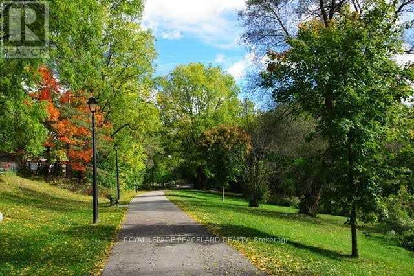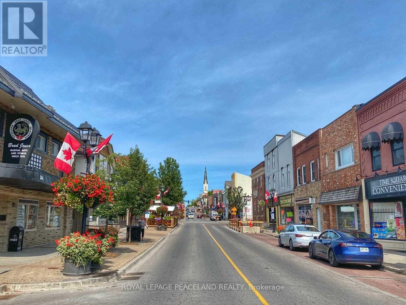289-597-1980
infolivingplus@gmail.com
419 Andrew St Newmarket, Ontario L3Y 1H6
4 Bedroom
4 Bathroom
Fireplace
Central Air Conditioning
Forced Air
$1,850,000
5 Year New Eco Friendly House Custom Built House C/W High End Finishes. SepEntr to bsmt for in laws/kids/rent. Potential for fut.Garden House. Heated Floors,Insulation under basement slab, Security System, Quartz on all Millw/Backsp, Oversize Insul Grg doors, BuiltIn Kef Speakers, >100LED potlights, 2-way inter-phone. Steps To Nokidaa Trail, Fairy Lake, Trails & Historic Main St.Easy Access to Go Train, Hwy 400/404. **** EXTRAS **** S/S Appliances, All Window Coverings, All Elfs, 4 Security Cameras W Rec. Sys, Color Video 2-Way Intercom. Cac,Hmdf,Cvac,Water Softner, Water Purific. (id:50787)
Property Details
| MLS® Number | N8310550 |
| Property Type | Single Family |
| Community Name | Central Newmarket |
| Parking Space Total | 5 |
Building
| Bathroom Total | 4 |
| Bedrooms Above Ground | 4 |
| Bedrooms Total | 4 |
| Basement Development | Finished |
| Basement Features | Separate Entrance |
| Basement Type | N/a (finished) |
| Construction Style Attachment | Detached |
| Cooling Type | Central Air Conditioning |
| Exterior Finish | Brick, Stone |
| Fireplace Present | Yes |
| Heating Fuel | Natural Gas |
| Heating Type | Forced Air |
| Stories Total | 2 |
| Type | House |
Parking
| Detached Garage |
Land
| Acreage | No |
| Size Irregular | 53.58 X 139.75 Ft |
| Size Total Text | 53.58 X 139.75 Ft |
Rooms
| Level | Type | Length | Width | Dimensions |
|---|---|---|---|---|
| Second Level | Primary Bedroom | 5.16 m | 4.7 m | 5.16 m x 4.7 m |
| Second Level | Bedroom 2 | 4.94 m | 3.78 m | 4.94 m x 3.78 m |
| Second Level | Bedroom 3 | 4.04 m | 3.68 m | 4.04 m x 3.68 m |
| Second Level | Bedroom 4 | 4.88 m | 4.11 m | 4.88 m x 4.11 m |
| Second Level | Laundry Room | 2.64 m | 1.73 m | 2.64 m x 1.73 m |
| Basement | Recreational, Games Room | 11.71 m | 5.73 m | 11.71 m x 5.73 m |
| Basement | Sitting Room | 5.44 m | 3.77 m | 5.44 m x 3.77 m |
| Main Level | Living Room | 5.6 m | 3.72 m | 5.6 m x 3.72 m |
| Main Level | Family Room | 5.6 m | 3.72 m | 5.6 m x 3.72 m |
| Main Level | Kitchen | 6 m | 4.84 m | 6 m x 4.84 m |
| Main Level | Dining Room | 4.46 m | 4.05 m | 4.46 m x 4.05 m |
https://www.realtor.ca/real-estate/26853760/419-andrew-st-newmarket-central-newmarket

