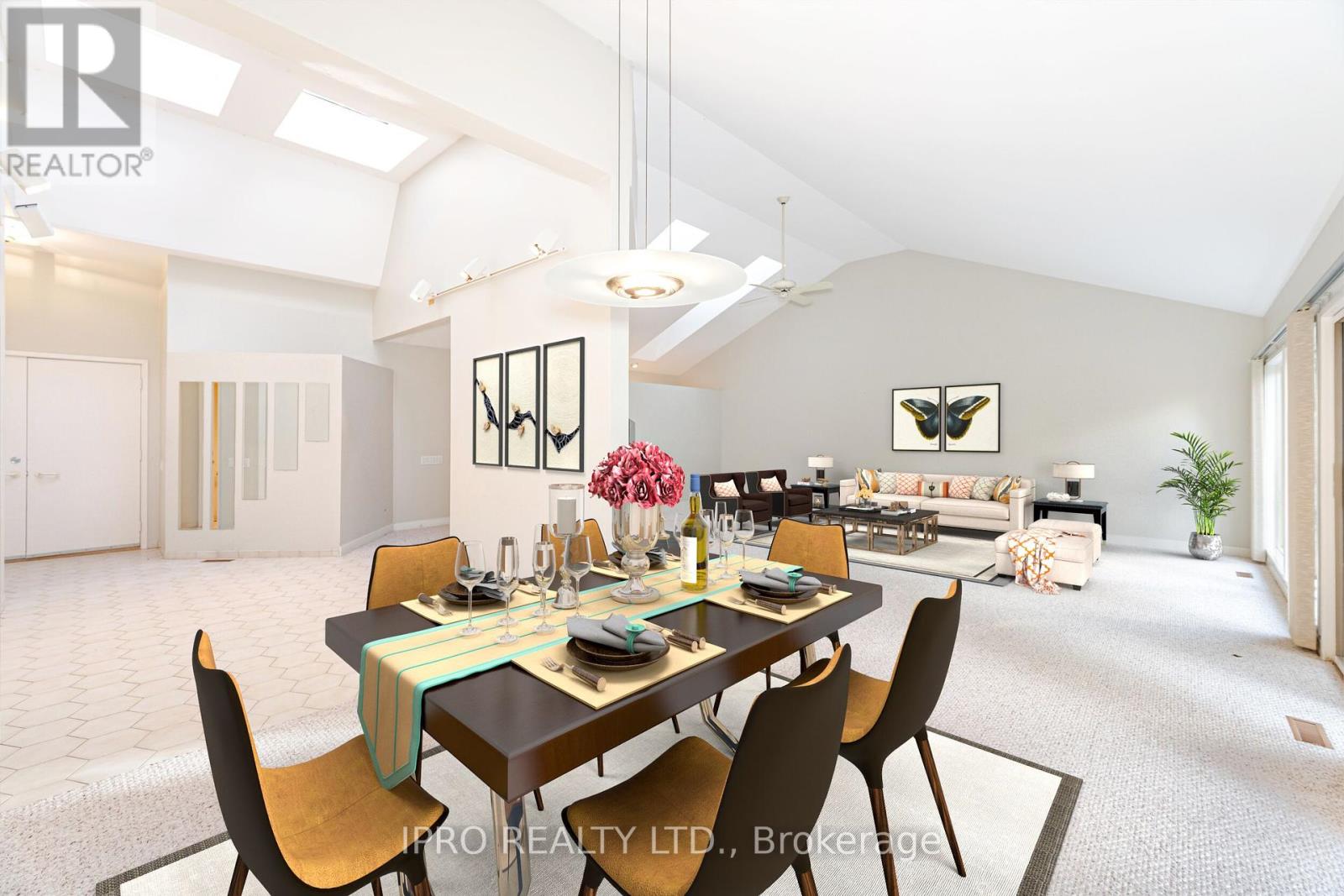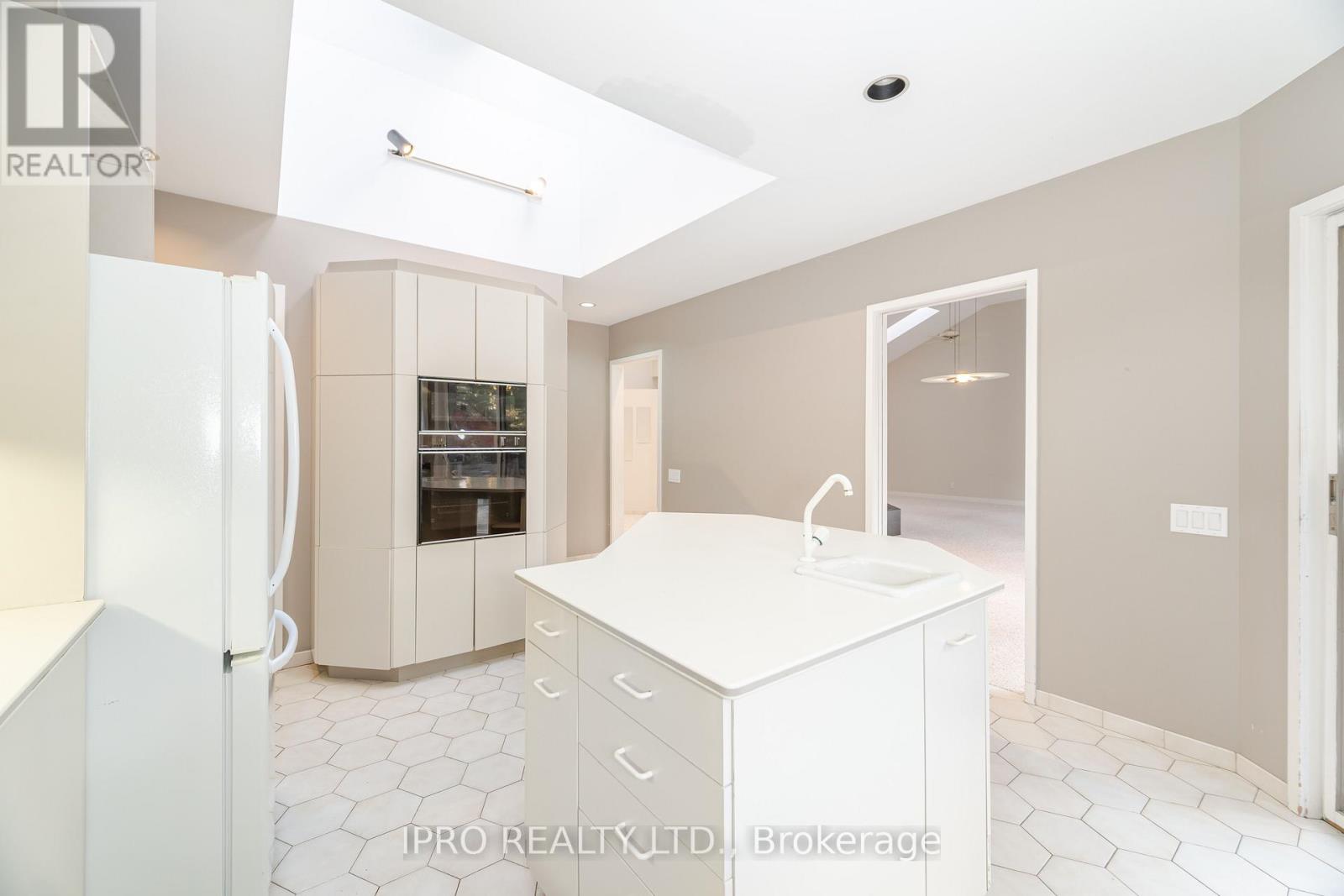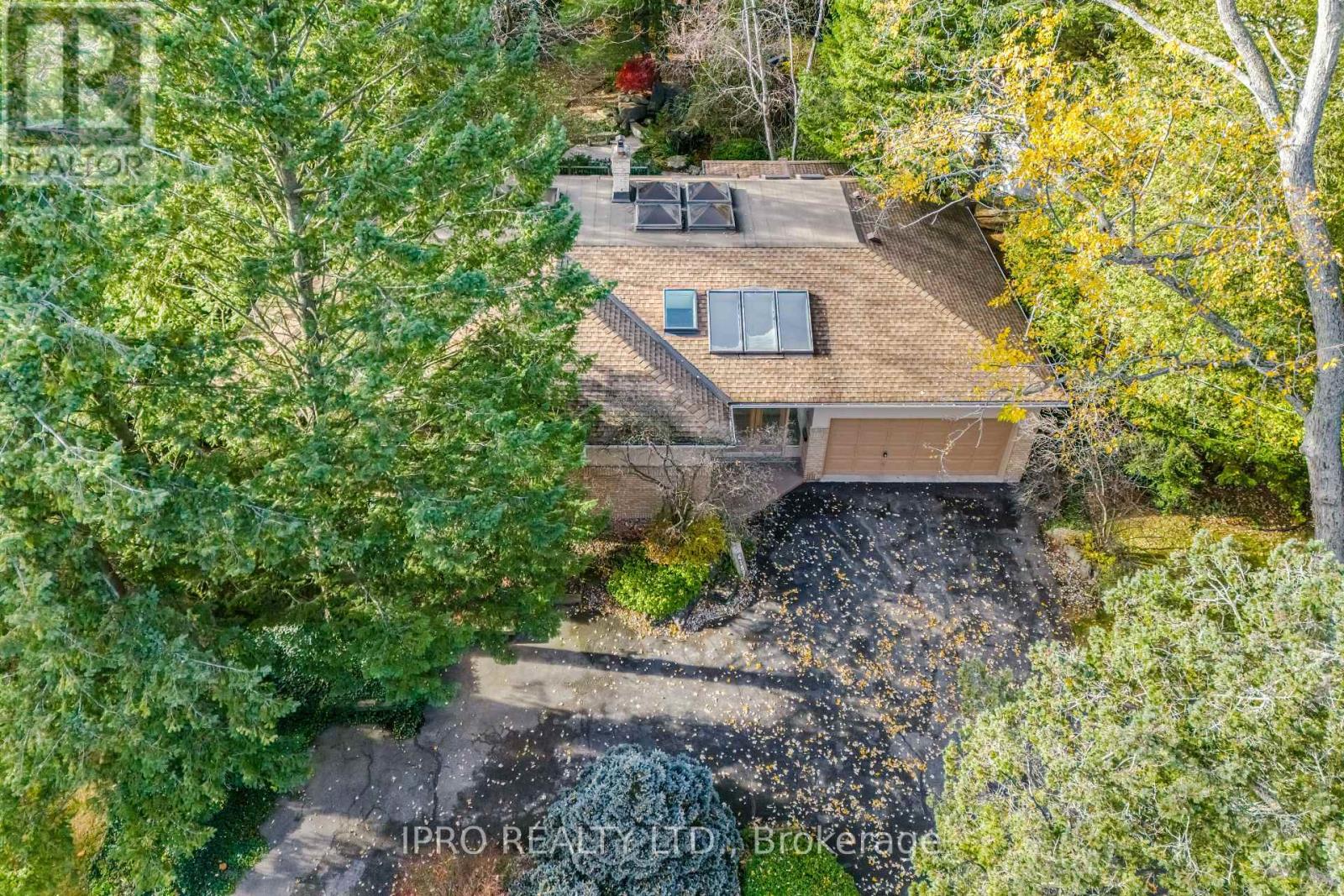289-597-1980
infolivingplus@gmail.com
4189 Inglewood Drive Burlington (Shoreacres), Ontario L7L 1E3
3 Bedroom
3 Bathroom
2000 - 2500 sqft
Bungalow
Fireplace
Central Air Conditioning
Forced Air
$5,495 Monthly
Experience the charm of 4189 Inglewood Drive, a hidden gem located in the desirable Shoreacres neighbourhood of Burlington. Boasting just over 1/3 of an acre with an impressive 100 feet of frontage, this property is perfectly positioned on one of the most coveted streets south of Lakeshore Rd. in Burlington. This bungalow features open concept layout with vaulted ceilings, 3 bedrooms, 2.5 bathrooms, main floor office and laundry. Walkout to a large deck overlooking a private yard surrounded by beautiful gardens. Walking distance to Lake Ontario (id:50787)
Property Details
| MLS® Number | W12183378 |
| Property Type | Single Family |
| Community Name | Shoreacres |
| Parking Space Total | 6 |
Building
| Bathroom Total | 3 |
| Bedrooms Above Ground | 3 |
| Bedrooms Total | 3 |
| Appliances | Dishwasher, Dryer, Garage Door Opener, Stove, Washer, Window Coverings, Refrigerator |
| Architectural Style | Bungalow |
| Basement Development | Finished |
| Basement Type | N/a (finished) |
| Construction Style Attachment | Detached |
| Cooling Type | Central Air Conditioning |
| Exterior Finish | Brick |
| Fireplace Present | Yes |
| Flooring Type | Carpeted |
| Foundation Type | Poured Concrete |
| Half Bath Total | 1 |
| Heating Fuel | Natural Gas |
| Heating Type | Forced Air |
| Stories Total | 1 |
| Size Interior | 2000 - 2500 Sqft |
| Type | House |
| Utility Water | Municipal Water |
Parking
| Attached Garage | |
| Garage |
Land
| Acreage | No |
| Sewer | Sanitary Sewer |
| Size Depth | 157 Ft |
| Size Frontage | 100 Ft |
| Size Irregular | 100 X 157 Ft |
| Size Total Text | 100 X 157 Ft |
Rooms
| Level | Type | Length | Width | Dimensions |
|---|---|---|---|---|
| Basement | Recreational, Games Room | 7.91 m | 3.34 m | 7.91 m x 3.34 m |
| Basement | Other | 4.25 m | 5.48 m | 4.25 m x 5.48 m |
| Main Level | Living Room | 7.01 m | 5.76 m | 7.01 m x 5.76 m |
| Main Level | Dining Room | 4.26 m | 3.65 m | 4.26 m x 3.65 m |
| Main Level | Kitchen | 4.87 m | 3.03 m | 4.87 m x 3.03 m |
| Main Level | Office | 2.42 m | 3.23 m | 2.42 m x 3.23 m |
| Main Level | Primary Bedroom | 4.87 m | 5.48 m | 4.87 m x 5.48 m |
| Main Level | Bedroom 2 | 4.87 m | 3.95 m | 4.87 m x 3.95 m |
| Main Level | Bedroom 3 | 3.95 m | 3.03 m | 3.95 m x 3.03 m |
https://www.realtor.ca/real-estate/28389193/4189-inglewood-drive-burlington-shoreacres-shoreacres














































