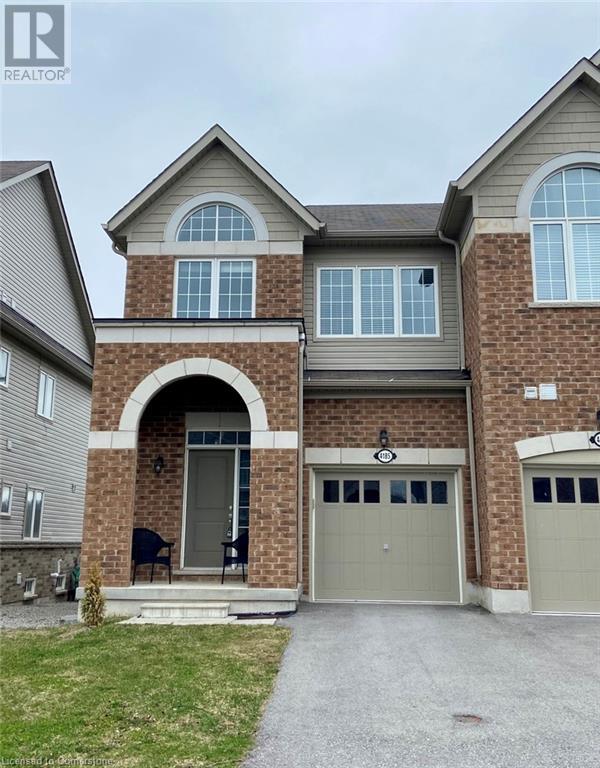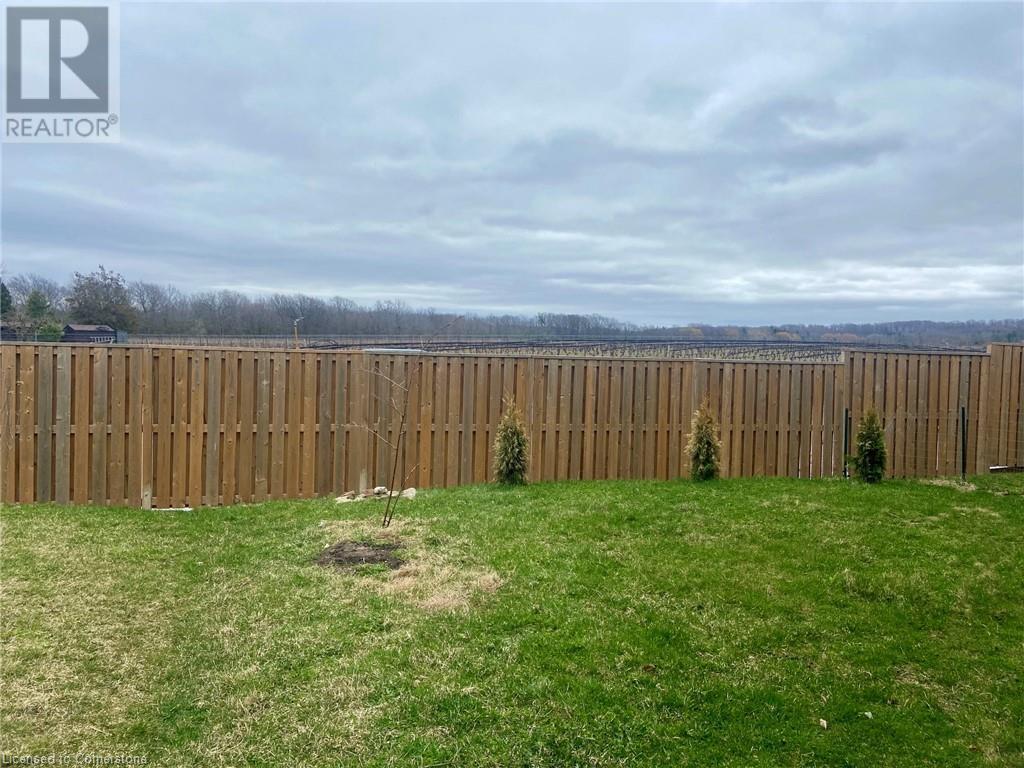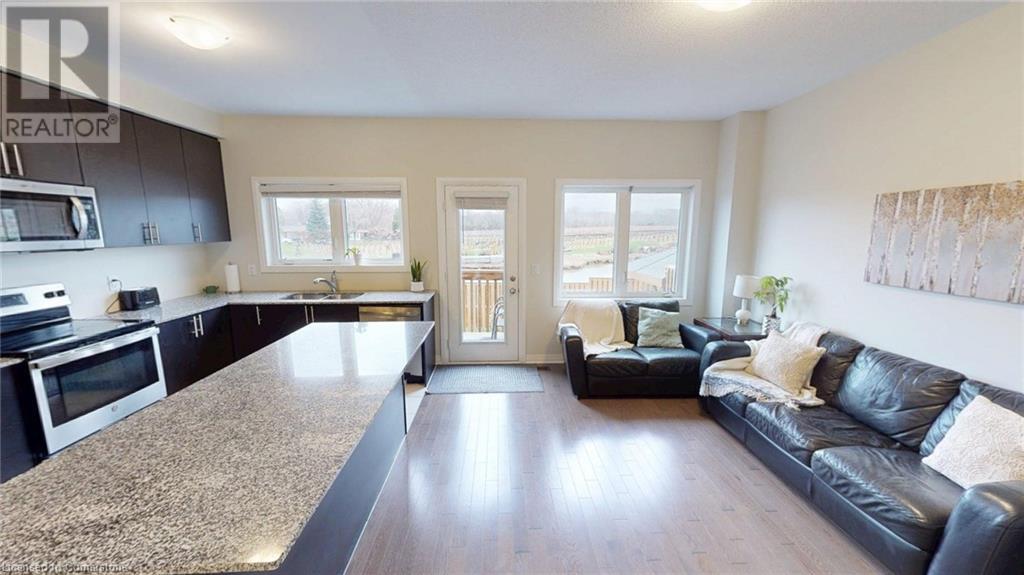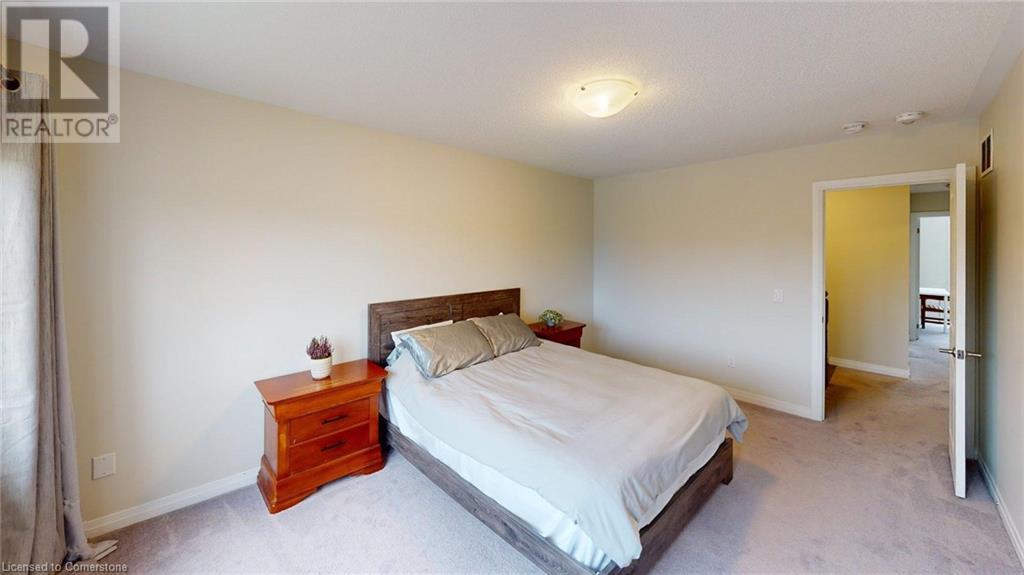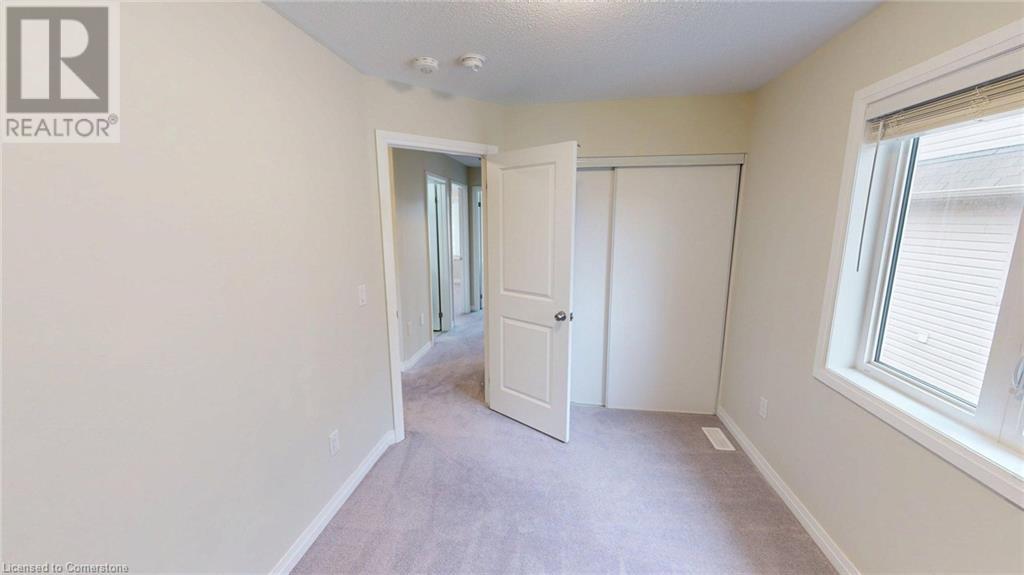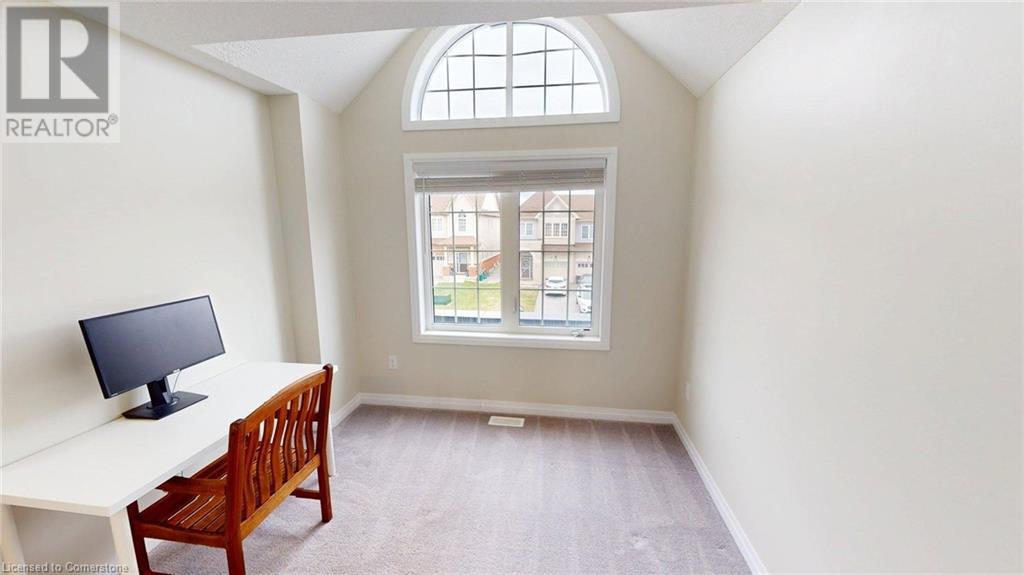289-597-1980
infolivingplus@gmail.com
4185 Cherry Heights Boulevard Beamsville, Ontario L0R 1B4
4 Bedroom
3 Bathroom
1647 sqft
2 Level
Central Air Conditioning
Forced Air
$739,000
4 bedroom FREEHOLD END unit townhome with NO REAR neighbours. This property is move in ready. Built in 2021 this home features an open concept living room, dining room & kitchen. Walk out to the fenced backyard and beyond the fence is a pond. Upstairs is all 4 bedrooms and 2 full baths. The unfinished basement offers tons of potential. 1 car garage. Please view the 3D Matterport to see all this property has to offer! (id:50787)
Property Details
| MLS® Number | 40720517 |
| Property Type | Single Family |
| Amenities Near By | Park, Place Of Worship, Playground, Schools, Shopping |
| Community Features | Community Centre |
| Features | Corner Site |
| Parking Space Total | 2 |
Building
| Bathroom Total | 3 |
| Bedrooms Above Ground | 4 |
| Bedrooms Total | 4 |
| Architectural Style | 2 Level |
| Basement Development | Unfinished |
| Basement Type | Full (unfinished) |
| Constructed Date | 2021 |
| Construction Style Attachment | Attached |
| Cooling Type | Central Air Conditioning |
| Exterior Finish | Brick, Vinyl Siding |
| Half Bath Total | 1 |
| Heating Type | Forced Air |
| Stories Total | 2 |
| Size Interior | 1647 Sqft |
| Type | Row / Townhouse |
| Utility Water | Municipal Water |
Parking
| Attached Garage |
Land
| Access Type | Highway Access, Highway Nearby |
| Acreage | No |
| Land Amenities | Park, Place Of Worship, Playground, Schools, Shopping |
| Sewer | Municipal Sewage System |
| Size Frontage | 27 Ft |
| Size Total Text | Under 1/2 Acre |
| Zoning Description | Rm!-22 |
Rooms
| Level | Type | Length | Width | Dimensions |
|---|---|---|---|---|
| Second Level | 4pc Bathroom | 9'6'' x 5'0'' | ||
| Second Level | Bedroom | 12'10'' x 9'6'' | ||
| Second Level | Bedroom | 10'10'' x 9'5'' | ||
| Second Level | Laundry Room | 5'7'' x 5'11'' | ||
| Second Level | Bedroom | 11'2'' x 8'3'' | ||
| Second Level | Full Bathroom | 8'2'' x 4'11'' | ||
| Second Level | Primary Bedroom | 15'11'' x 10'8'' | ||
| Main Level | 2pc Bathroom | 5'3'' x 4'6'' | ||
| Main Level | Dining Room | 10'11'' x 8'0'' | ||
| Main Level | Living Room | 16'0'' x 10'3'' | ||
| Main Level | Eat In Kitchen | 11'10'' x 9'3'' |
https://www.realtor.ca/real-estate/28205365/4185-cherry-heights-boulevard-beamsville

