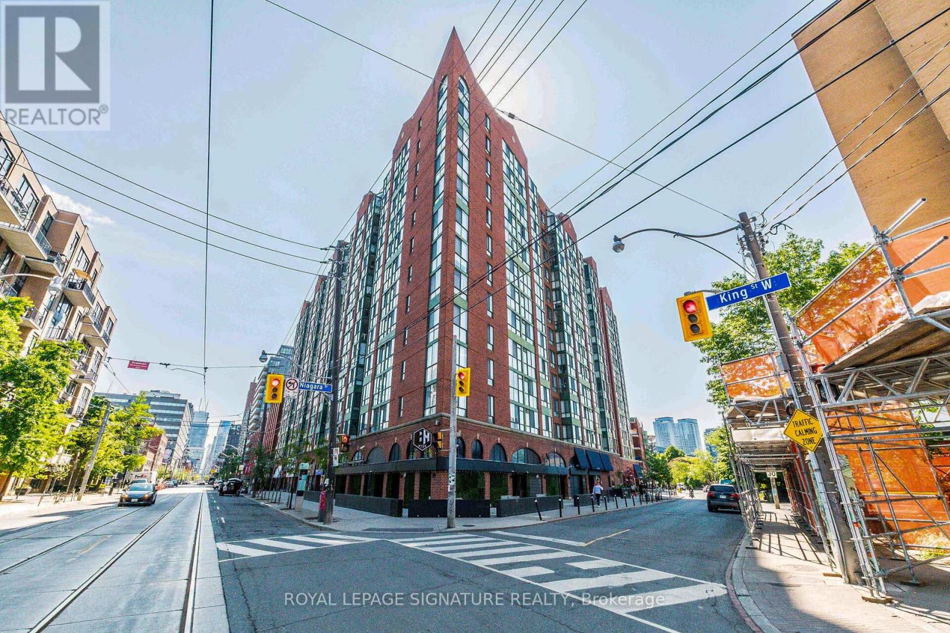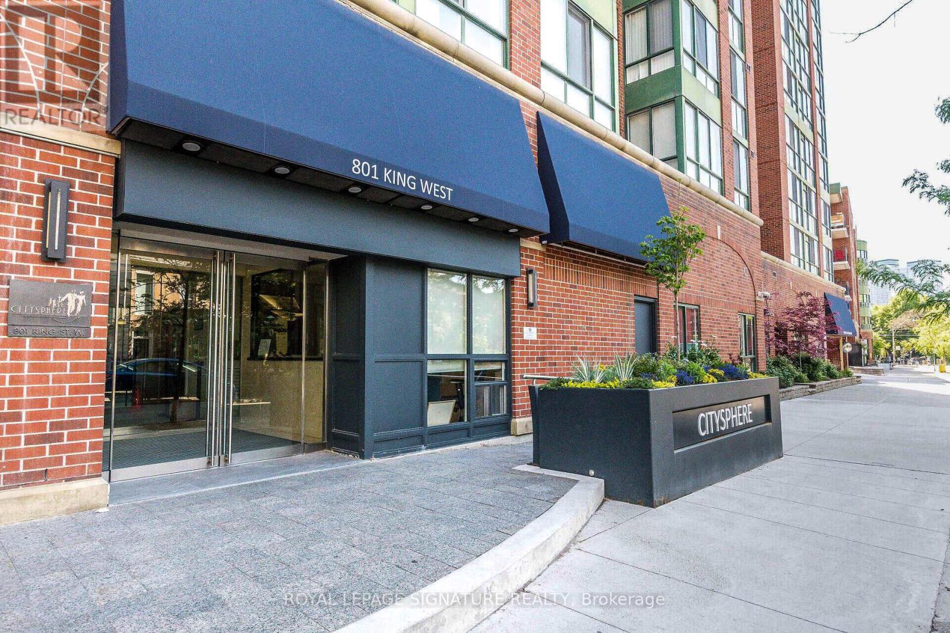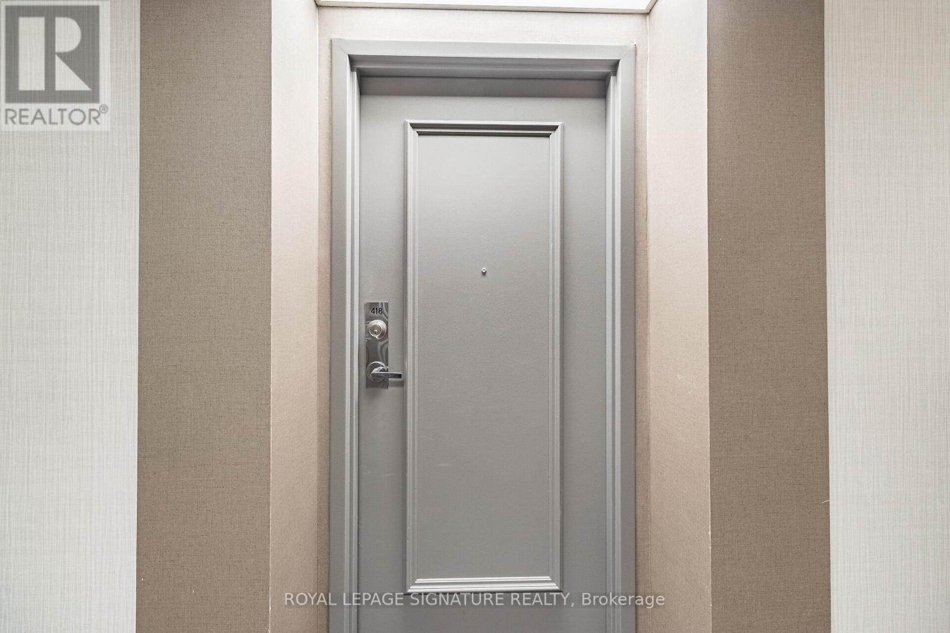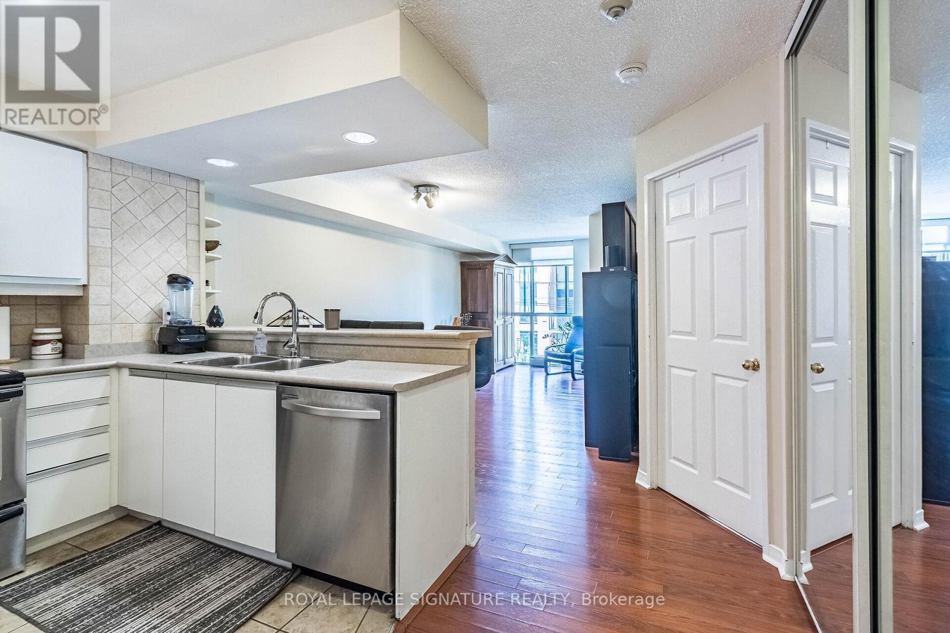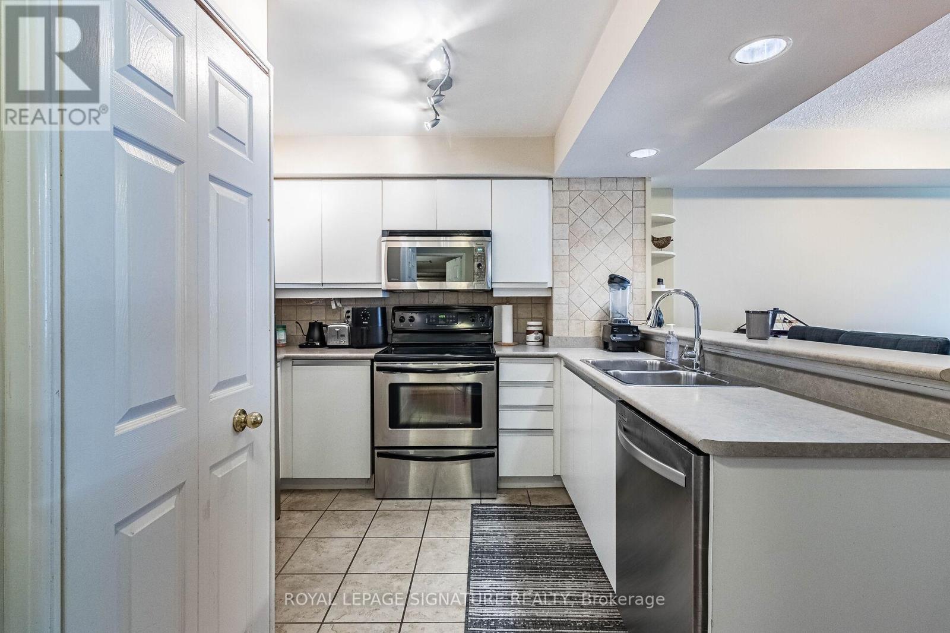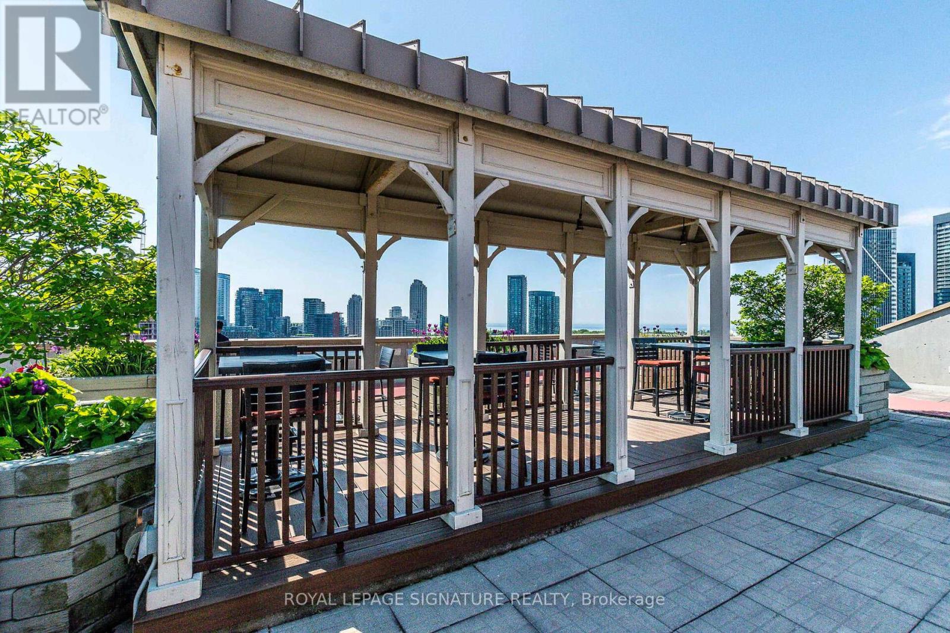418 - 801 King Street West Street W Toronto, Ontario M5V 3C9
$525,000Maintenance,
$694.87 Monthly
Maintenance,
$694.87 MonthlyExceptionally Well maintained King West Village Citysphere Complex. Bright and spacious 660 Sq ft Sun Filled unit with one bedrooms, a separate huge solarium unit with functional layout. Open concept kitchen/Living/Dining gives you the space you need to feel at home, with laminate floors, kitchen equipped with stainless steel appliances, including built-in dishwasher, over the stove built-in microwave, ceramic backsplash, laminate flooring in the living/dining area, Solarium perfect for home office, good size bedrooms, 4 pc bathroom. Steps To Transit, Queen West, King West, Liberty Village, Restaurants, Shops And Boutiques. The Quiet Part of King West. Citysphere condos offer a host of great building state of the art amenities designed to enhance your lifestyle fitness centre, you can entertain your guest with the beautiful party room or unwind on the rooftop garden/BBQ/Sauna, Gym, Tennis courts and 24 hrs security, unwind/enjoy the breathtaking views of the city. Plenty of visitors parking, pet friendly building, the condo maintenance fees include ALL utilities like, water, hydro, heat, A/C, bldg. maintenance, 24 hrs concierge.. Schedule a viewing, you will love your living in one of Toronto's most desirable location. (id:50787)
Property Details
| MLS® Number | C9006206 |
| Property Type | Single Family |
| Community Name | Niagara |
| Amenities Near By | Public Transit, Schools, Place Of Worship, Park |
| Community Features | Pet Restrictions, Community Centre |
| Features | In Suite Laundry, Sauna |
| Structure | Tennis Court |
Building
| Bathroom Total | 1 |
| Bedrooms Above Ground | 1 |
| Bedrooms Below Ground | 1 |
| Bedrooms Total | 2 |
| Amenities | Exercise Centre, Party Room, Visitor Parking, Security/concierge |
| Appliances | Dishwasher, Dryer, Microwave, Refrigerator, Stove, Washer, Window Coverings |
| Cooling Type | Central Air Conditioning |
| Exterior Finish | Brick |
| Heating Fuel | Natural Gas |
| Heating Type | Forced Air |
| Type | Apartment |
Land
| Acreage | No |
| Land Amenities | Public Transit, Schools, Place Of Worship, Park |
Rooms
| Level | Type | Length | Width | Dimensions |
|---|---|---|---|---|
| Main Level | Living Room | 6.2 m | 3.15 m | 6.2 m x 3.15 m |
| Main Level | Dining Room | 6.2 m | 4 m | 6.2 m x 4 m |
| Main Level | Primary Bedroom | 4.17 m | 3.07 m | 4.17 m x 3.07 m |
| Main Level | Solarium | 1.96 m | 2.16 m | 1.96 m x 2.16 m |
| Main Level | Kitchen | 3.02 m | 2.62 m | 3.02 m x 2.62 m |
https://www.realtor.ca/real-estate/27114005/418-801-king-street-west-street-w-toronto-niagara

