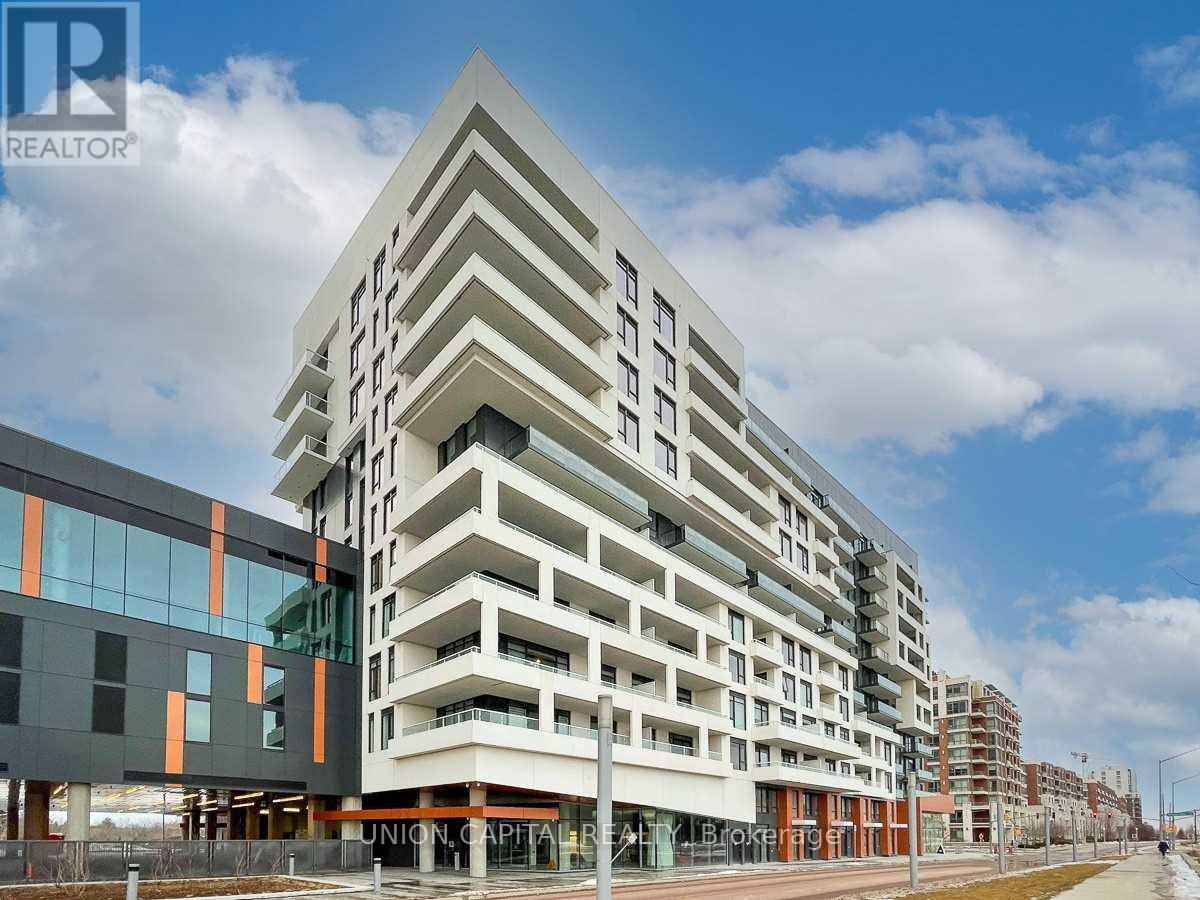2 Bedroom
2 Bathroom
500 - 599 sqft
Central Air Conditioning
Forced Air
$2,450 Monthly
Beautiful And Spacious 1+Den With 2 Full Baths At York Condos! Den Can Be Used As a Separate Bedroom W/ French Doors, Views Of the Greenery, Park & Pond. 9 Ft Ceilings, Laminate Floors, Stainless Steel Appliances & Granite Counters. 1 Parking & Locker Included. Open Concept, Functional Layout. Bus Stop At Doorstep. 24Hr Concierge. Civic Centre, Supermarket, Restaurants, Top Ranking Unionville Schools. Minutes To Hwy 404 & 407, Go Train, Ymca And More! (id:50787)
Property Details
|
MLS® Number
|
N12093176 |
|
Property Type
|
Single Family |
|
Community Name
|
Unionville |
|
Amenities Near By
|
Park, Public Transit |
|
Community Features
|
Pet Restrictions, Community Centre |
|
Features
|
Ravine, Balcony |
|
Parking Space Total
|
1 |
|
View Type
|
View |
Building
|
Bathroom Total
|
2 |
|
Bedrooms Above Ground
|
1 |
|
Bedrooms Below Ground
|
1 |
|
Bedrooms Total
|
2 |
|
Amenities
|
Security/concierge, Exercise Centre, Party Room, Recreation Centre, Visitor Parking, Separate Electricity Meters, Storage - Locker |
|
Appliances
|
Oven - Built-in, Range, Dishwasher, Dryer, Microwave, Hood Fan, Stove, Washer, Window Coverings, Refrigerator |
|
Cooling Type
|
Central Air Conditioning |
|
Exterior Finish
|
Concrete |
|
Fire Protection
|
Security System, Smoke Detectors |
|
Flooring Type
|
Laminate |
|
Heating Fuel
|
Natural Gas |
|
Heating Type
|
Forced Air |
|
Size Interior
|
500 - 599 Sqft |
|
Type
|
Apartment |
Parking
Land
|
Acreage
|
No |
|
Land Amenities
|
Park, Public Transit |
|
Surface Water
|
Lake/pond |
Rooms
| Level |
Type |
Length |
Width |
Dimensions |
|
Flat |
Kitchen |
5.8 m |
3.05 m |
5.8 m x 3.05 m |
|
Flat |
Dining Room |
5.8 m |
3.05 m |
5.8 m x 3.05 m |
|
Flat |
Living Room |
5.8 m |
3.05 m |
5.8 m x 3.05 m |
|
Flat |
Primary Bedroom |
3.15 m |
3.07 m |
3.15 m x 3.07 m |
|
Flat |
Den |
2.51 m |
2.11 m |
2.51 m x 2.11 m |
https://www.realtor.ca/real-estate/28191570/418-10-rouge-valley-drive-w-markham-unionville-unionville


















