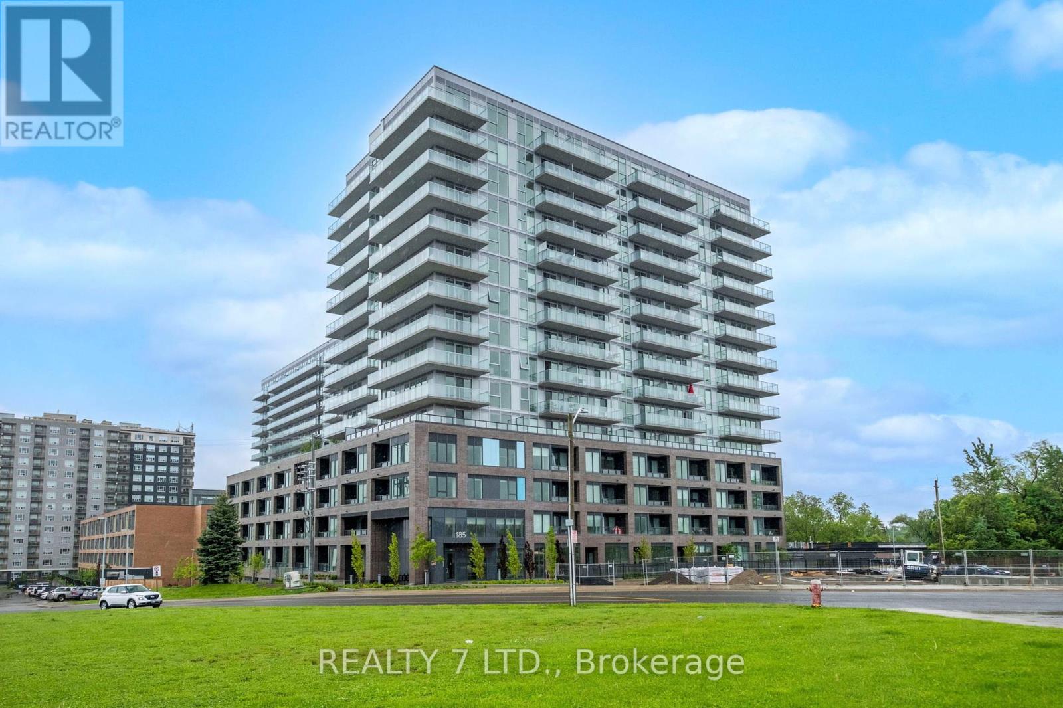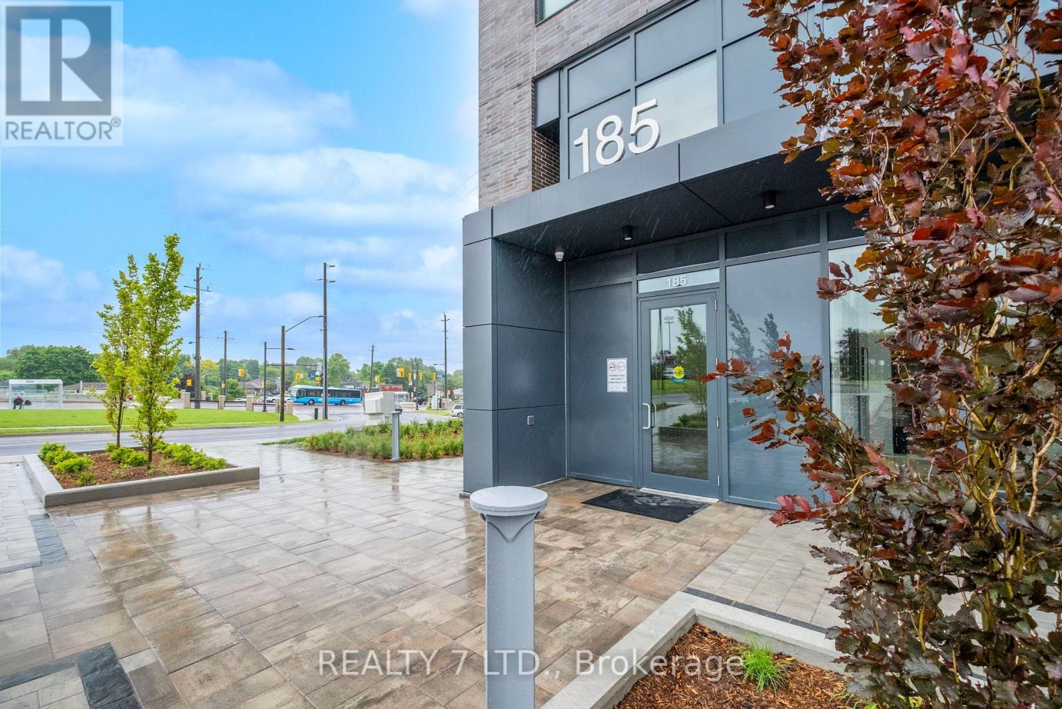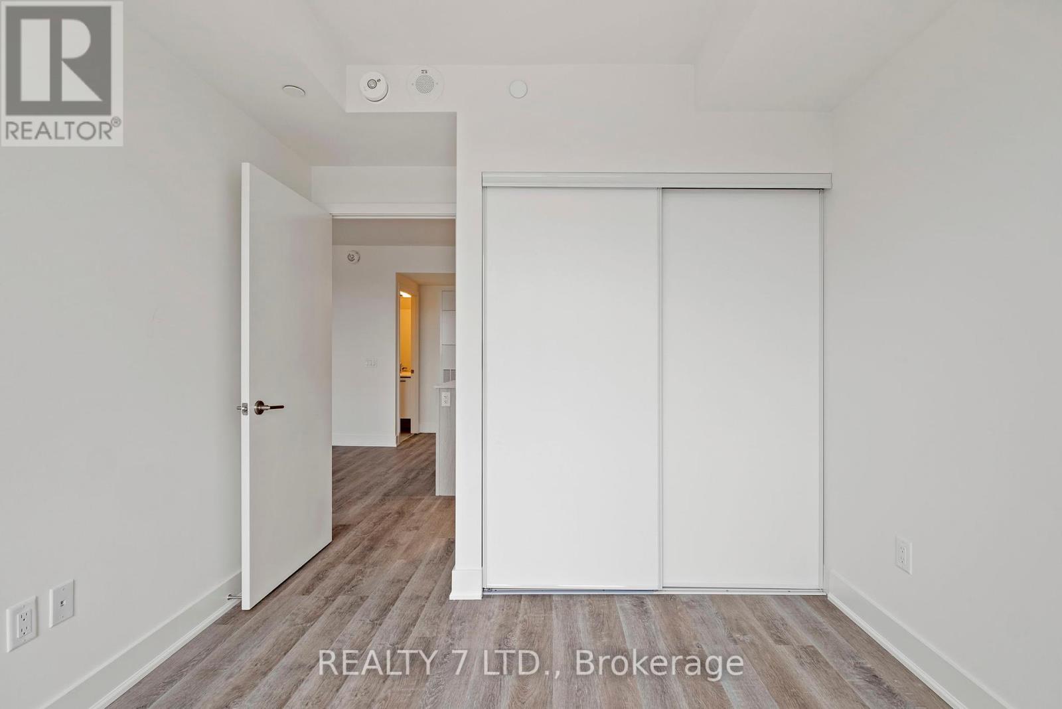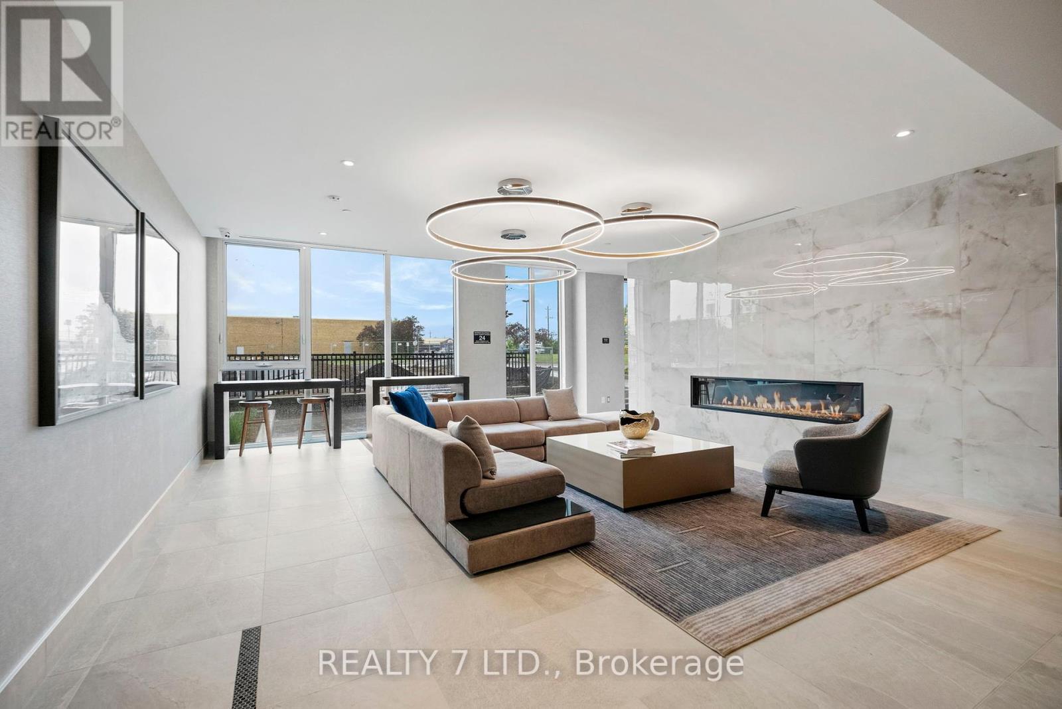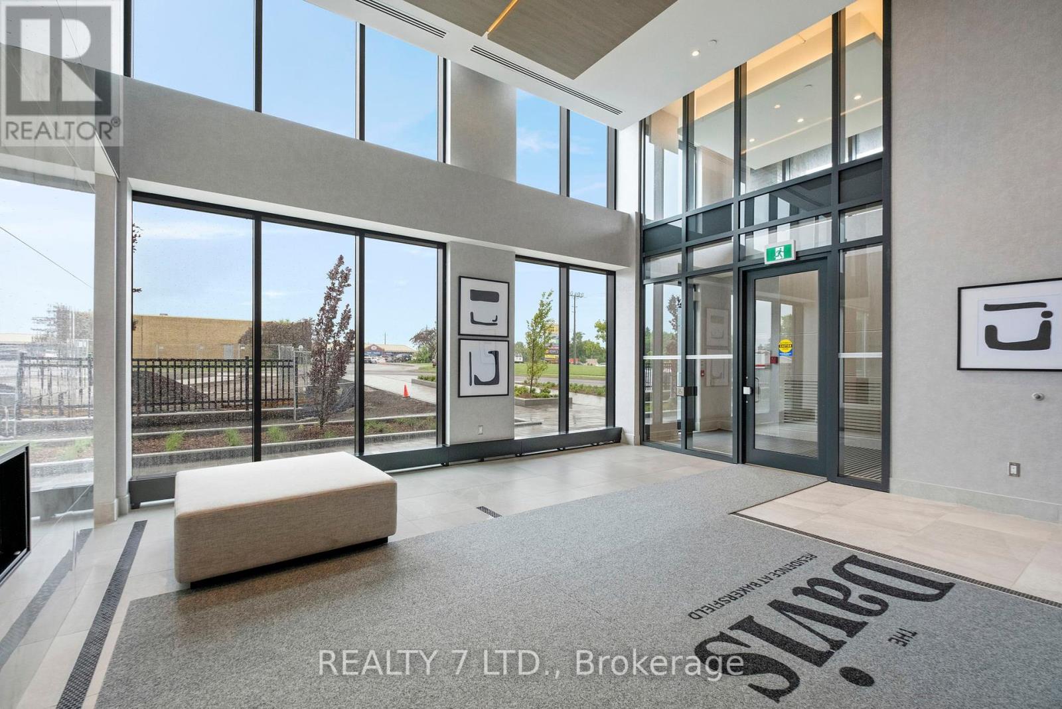417 - 185 Deerfield Road Newmarket (Central Newmarket), Ontario L3Y 0G7
$555,000Maintenance, Common Area Maintenance, Insurance, Parking
$438.67 Monthly
Maintenance, Common Area Maintenance, Insurance, Parking
$438.67 MonthlyElevate your lifestyle with this professionally designed condo for sale, strategically positionedminutes away from sought-after area amenities. Situated steps from Upper Canada Mall and a merefive-minute drive to the historic Main Street, this new and functional 1-bedroom, 1-bath unit offersa balcony and north exposure, creating a tranquil living space. The property is conveniently locatednear top medical facilities, numerous hiking and biking trails at Mabel Conservation Area, andprovides easy access to Hwy 404 and the GO station. Enjoy the added convenience of an includedparking spot and locker for all your storage needs. **** EXTRAS **** 9' Ceilings, Vinyl Plank Flooring Throughout. Quartz Kitchen Countertop. S/S Appliances: Fridge,Dishwasher, Stove, Oven, Microwave. Stacked W/D. (id:50787)
Property Details
| MLS® Number | N8408228 |
| Property Type | Single Family |
| Community Name | Central Newmarket |
| Amenities Near By | Hospital, Park, Place Of Worship, Public Transit, Schools |
| Community Features | Pet Restrictions |
| Features | Balcony |
| Parking Space Total | 1 |
Building
| Bathroom Total | 1 |
| Bedrooms Above Ground | 1 |
| Bedrooms Total | 1 |
| Amenities | Exercise Centre, Party Room, Visitor Parking, Storage - Locker |
| Cooling Type | Central Air Conditioning |
| Exterior Finish | Brick |
| Flooring Type | Vinyl |
| Heating Fuel | Natural Gas |
| Heating Type | Forced Air |
| Type | Apartment |
Parking
| Underground |
Land
| Acreage | No |
| Land Amenities | Hospital, Park, Place Of Worship, Public Transit, Schools |
Rooms
| Level | Type | Length | Width | Dimensions |
|---|---|---|---|---|
| Main Level | Living Room | 5.05 m | 3.02 m | 5.05 m x 3.02 m |
| Main Level | Dining Room | 5.05 m | 3.02 m | 5.05 m x 3.02 m |
| Main Level | Kitchen | 5.05 m | 3.02 m | 5.05 m x 3.02 m |
| Main Level | Bedroom | 2.82 m | 2.95 m | 2.82 m x 2.95 m |

