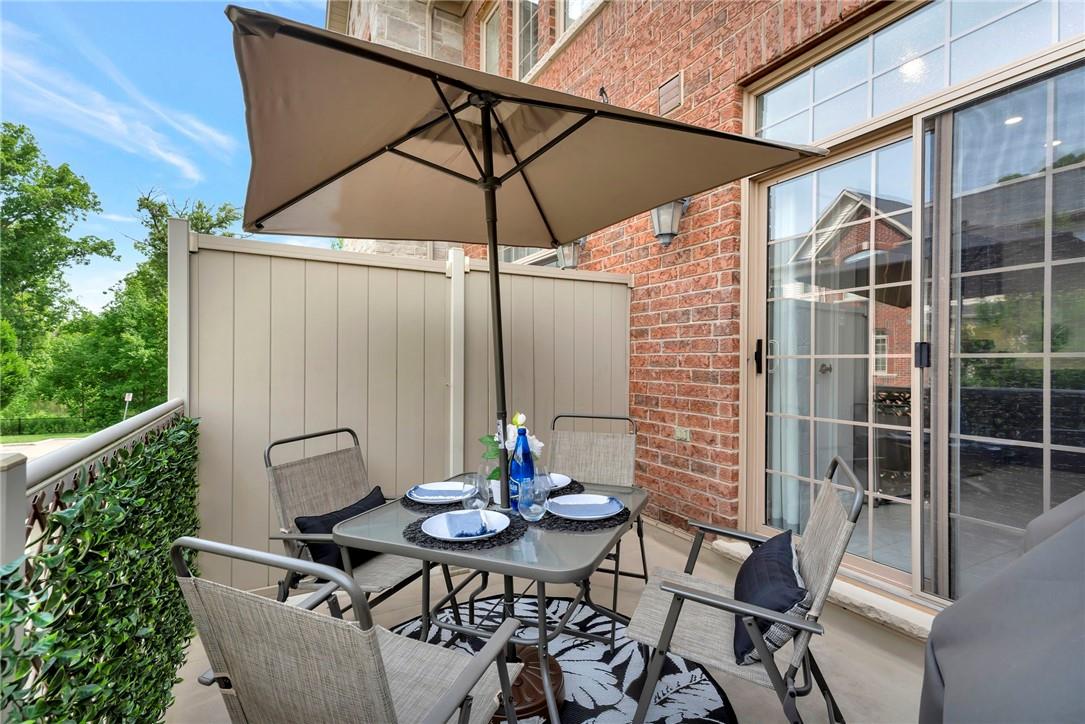2 Bedroom
2 Bathroom
1666 sqft
3 Level
Central Air Conditioning
Forced Air
$869,900Maintenance,
$216 Monthly
Rare & unique spacious townhome that offers 4 levels of living opportunity. Great curb appeal to the front & back with single car garage. Step inside to appreciate totally on trend decor & finishes with loads of potlights, upgraded lighting, plank style flooring & open concept. The main floor offers a spacious kitchen with sliding doors to your own balcony for barbecuing and outdoor dining, gracious & spacious LR/DR allows for comfortable and open living with loads of natural sunlight from the bay window. Upper level offers 2 generous primary style bedrooms with main bath that offers an inviting soaker tub plus separate shower. 2nd floor laundry is roughed in and available if desired. Lower level features easy street access with 2nd foyer as well as appealing family room / home office or flex space to meet all your needs with easy garage access. Bonus basement / 4th level with laundry boasting loads of storage or potential future living space. This highly sought after Millcroft community is close to golf, shopping, dining, top rated schools & offers easy highway access. Truly no disappointments in this stunning townhome that is move in ready. (id:50787)
Property Details
|
MLS® Number
|
H4198228 |
|
Property Type
|
Single Family |
|
Amenities Near By
|
Golf Course, Public Transit, Recreation, Schools |
|
Community Features
|
Community Centre |
|
Equipment Type
|
Water Heater |
|
Features
|
Park Setting, Southern Exposure, Park/reserve, Golf Course/parkland, Balcony, Paved Driveway |
|
Parking Space Total
|
2 |
|
Rental Equipment Type
|
Water Heater |
Building
|
Bathroom Total
|
2 |
|
Bedrooms Above Ground
|
2 |
|
Bedrooms Total
|
2 |
|
Appliances
|
Dishwasher, Dryer, Refrigerator, Stove, Washer, Blinds |
|
Architectural Style
|
3 Level |
|
Basement Type
|
Full |
|
Constructed Date
|
2010 |
|
Construction Style Attachment
|
Attached |
|
Cooling Type
|
Central Air Conditioning |
|
Exterior Finish
|
Brick, Stucco |
|
Foundation Type
|
Poured Concrete |
|
Half Bath Total
|
1 |
|
Heating Fuel
|
Natural Gas |
|
Heating Type
|
Forced Air |
|
Stories Total
|
3 |
|
Size Exterior
|
1666 Sqft |
|
Size Interior
|
1666 Sqft |
|
Type
|
Row / Townhouse |
|
Utility Water
|
Municipal Water |
Parking
|
Attached Garage
|
|
|
Inside Entry
|
|
Land
|
Acreage
|
No |
|
Land Amenities
|
Golf Course, Public Transit, Recreation, Schools |
|
Sewer
|
Municipal Sewage System |
|
Size Irregular
|
X |
|
Size Total Text
|
X |
Rooms
| Level |
Type |
Length |
Width |
Dimensions |
|
Second Level |
Laundry Room |
|
|
Measurements not available |
|
Second Level |
4pc Bathroom |
|
|
Measurements not available |
|
Second Level |
Bedroom |
|
|
10' 8'' x 15' 4'' |
|
Second Level |
Primary Bedroom |
|
|
11' 0'' x 15' 4'' |
|
Basement |
Laundry Room |
|
|
15' 6'' x 21' 6'' |
|
Sub-basement |
Foyer |
|
|
Measurements not available |
|
Sub-basement |
Recreation Room |
|
|
11' 3'' x 19' 5'' |
|
Ground Level |
Other |
|
|
8' 6'' x 11' 2'' |
|
Ground Level |
2pc Bathroom |
|
|
Measurements not available |
|
Ground Level |
Eat In Kitchen |
|
|
11' 2'' x 14' 4'' |
|
Ground Level |
Living Room/dining Room |
|
|
24' 0'' x 15' 4'' |
https://www.realtor.ca/real-estate/27098584/4165-upper-middle-road-unit-4-burlington

























