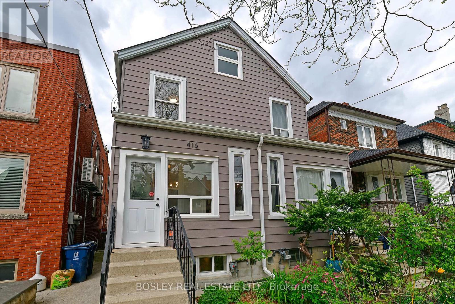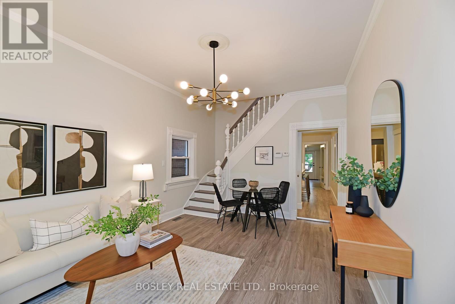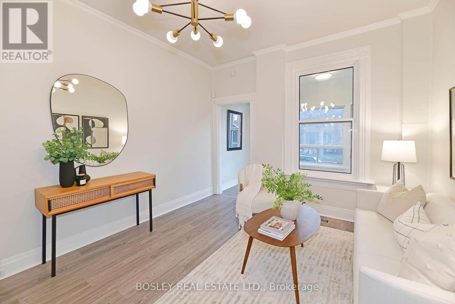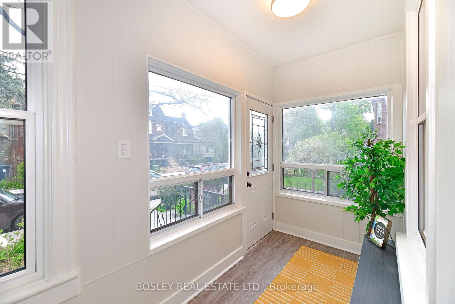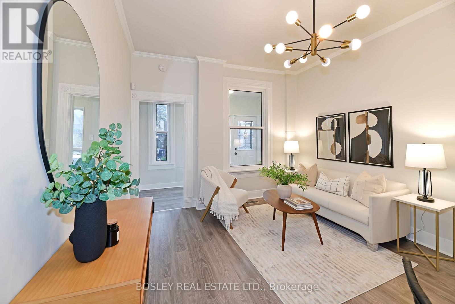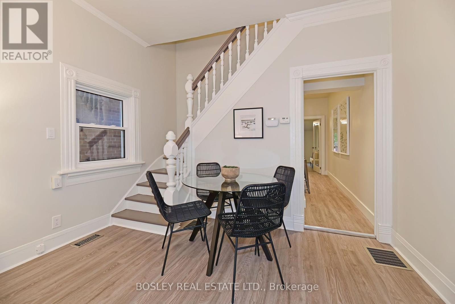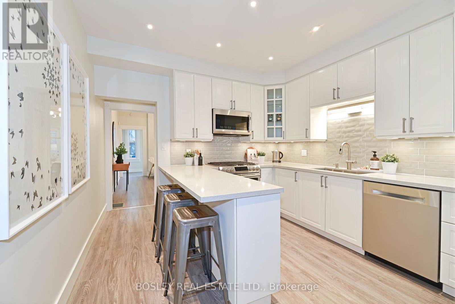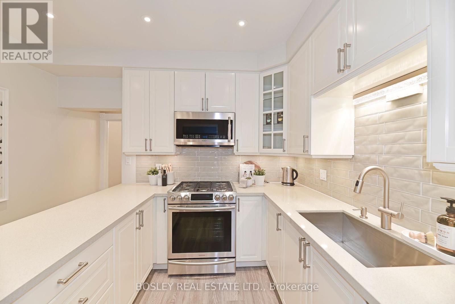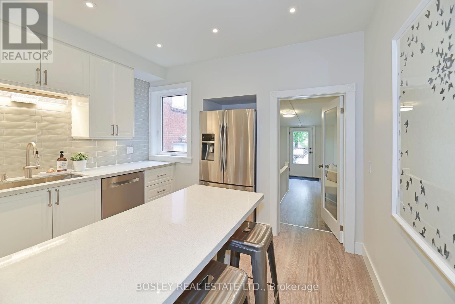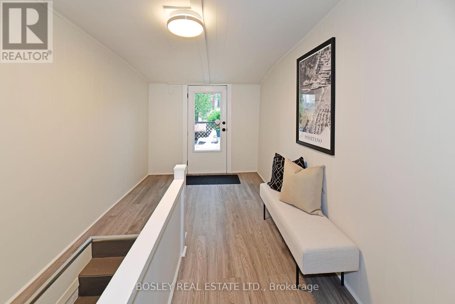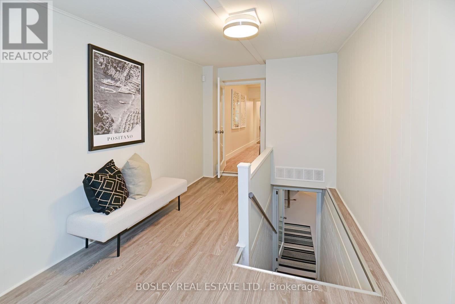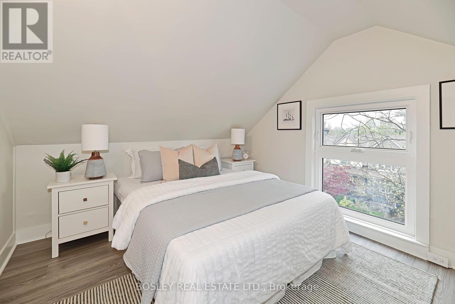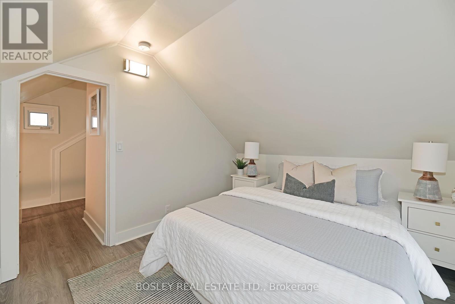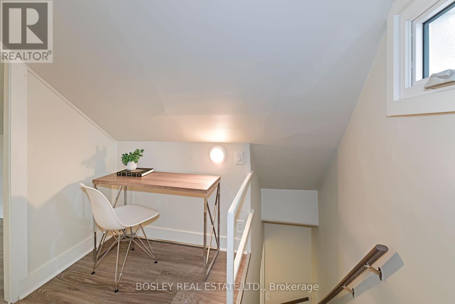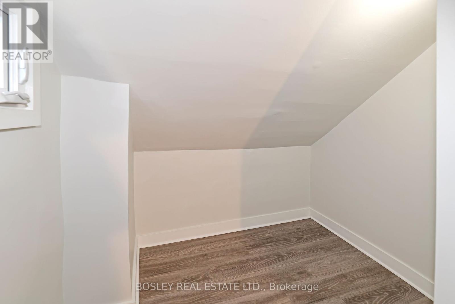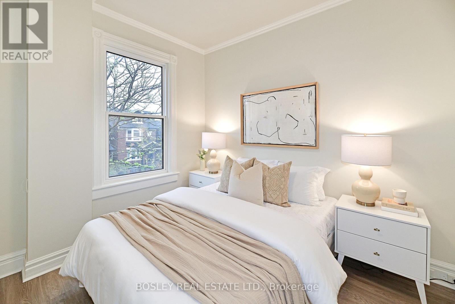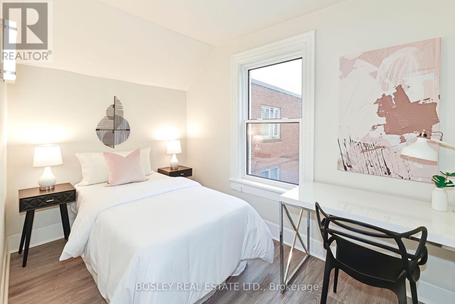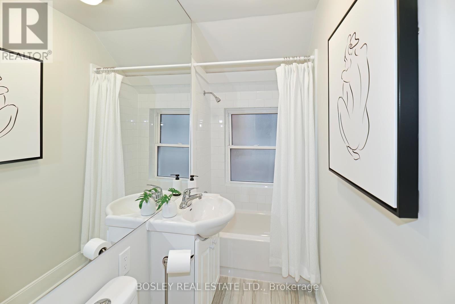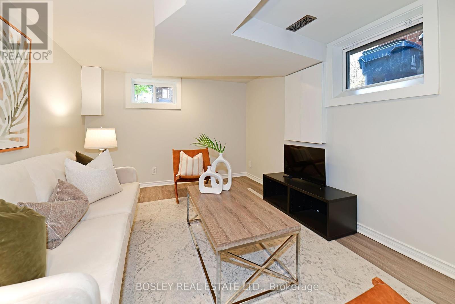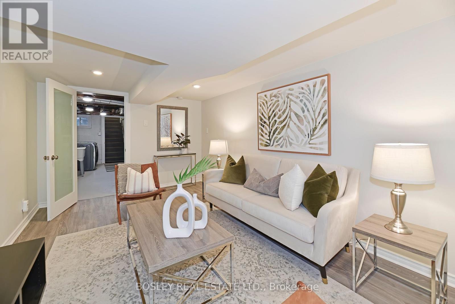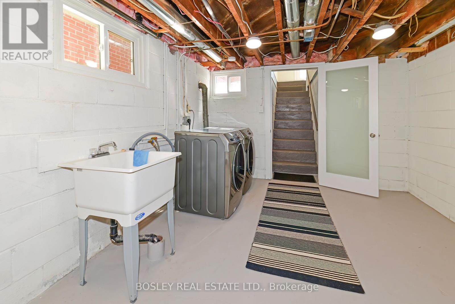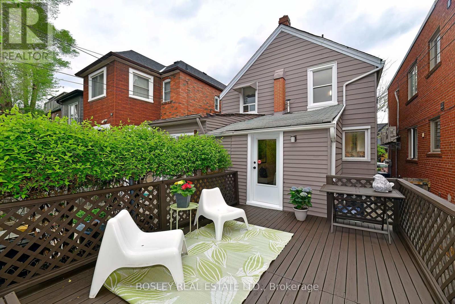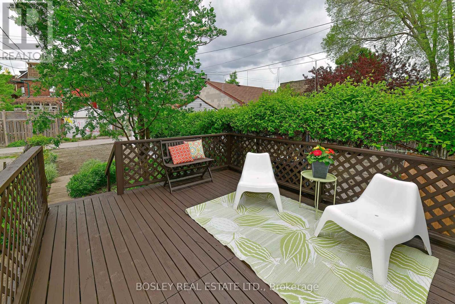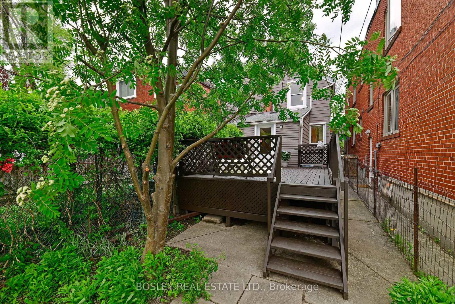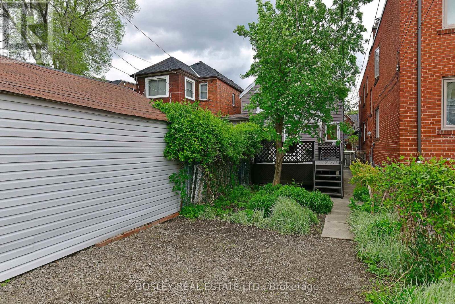3 Bedroom
1 Bathroom
Central Air Conditioning
Forced Air
$1,249,000
Immerse Yourself In City Living. Wonderful And Whimsy Best Describes 416 Montrose Ave. Sun Filled, Move-In Condition. Gorgeous White Kitchen With Quartz Counters, Brand New S.S. Appliances, 3 Bedrooms, Enclosed Front Porch & Back Mud Room, West Facing Backyard With Large Sundeck. Laneway Parking - Can Fit 2 Cars Tandem. Discover Toronto's Coolest Neighbourhoods Like Christie Pits, Harbord Street, Little Italy & The Cool Of Ossington Strip Vibes; All Within Walking Distance. Steps To Christie Subway, Bob Abate Community Centre, Built In 1888 As Per MPAC. Pretty Cool C.N Tower Views depending on the season. Beautiful and meticulously maintained and cared for many years. Better value than a condo without the added fees. Amazing Value! Not to be missed. **** EXTRAS **** Home Inspection Available. Sketch Of Survey. Basement window on south side in family room is an egress window. (id:50787)
Property Details
|
MLS® Number
|
C8321284 |
|
Property Type
|
Single Family |
|
Community Name
|
Palmerston-Little Italy |
|
Amenities Near By
|
Park, Place Of Worship, Public Transit, Schools |
|
Features
|
Lane |
|
Parking Space Total
|
2 |
Building
|
Bathroom Total
|
1 |
|
Bedrooms Above Ground
|
3 |
|
Bedrooms Total
|
3 |
|
Appliances
|
Range, Refrigerator |
|
Basement Development
|
Partially Finished |
|
Basement Features
|
Walk Out |
|
Basement Type
|
N/a (partially Finished) |
|
Construction Style Attachment
|
Semi-detached |
|
Cooling Type
|
Central Air Conditioning |
|
Exterior Finish
|
Aluminum Siding |
|
Heating Fuel
|
Natural Gas |
|
Heating Type
|
Forced Air |
|
Stories Total
|
3 |
|
Type
|
House |
|
Utility Water
|
Municipal Water |
Land
|
Acreage
|
No |
|
Land Amenities
|
Park, Place Of Worship, Public Transit, Schools |
|
Sewer
|
Sanitary Sewer |
|
Size Irregular
|
14.5 X 118.51 Ft |
|
Size Total Text
|
14.5 X 118.51 Ft |
Rooms
| Level |
Type |
Length |
Width |
Dimensions |
|
Second Level |
Primary Bedroom |
3.48 m |
3.28 m |
3.48 m x 3.28 m |
|
Second Level |
Bedroom 2 |
3.45 m |
2.09 m |
3.45 m x 2.09 m |
|
Third Level |
Bedroom 3 |
3.84 m |
3.12 m |
3.84 m x 3.12 m |
|
Third Level |
Office |
3.83 m |
2.35 m |
3.83 m x 2.35 m |
|
Lower Level |
Laundry Room |
5.3 m |
3.3 m |
5.3 m x 3.3 m |
|
Lower Level |
Family Room |
3.07 m |
5.12 m |
3.07 m x 5.12 m |
|
Main Level |
Sunroom |
3.51 m |
1.54 m |
3.51 m x 1.54 m |
|
Main Level |
Living Room |
3.47 m |
4.68 m |
3.47 m x 4.68 m |
|
Main Level |
Dining Room |
3.47 m |
4.68 m |
3.47 m x 4.68 m |
|
Main Level |
Kitchen |
3.37 m |
3.44 m |
3.37 m x 3.44 m |
|
Main Level |
Mud Room |
4.7 m |
2.35 m |
4.7 m x 2.35 m |
https://www.realtor.ca/real-estate/26869672/416-montrose-avenue-toronto-palmerston-little-italy

