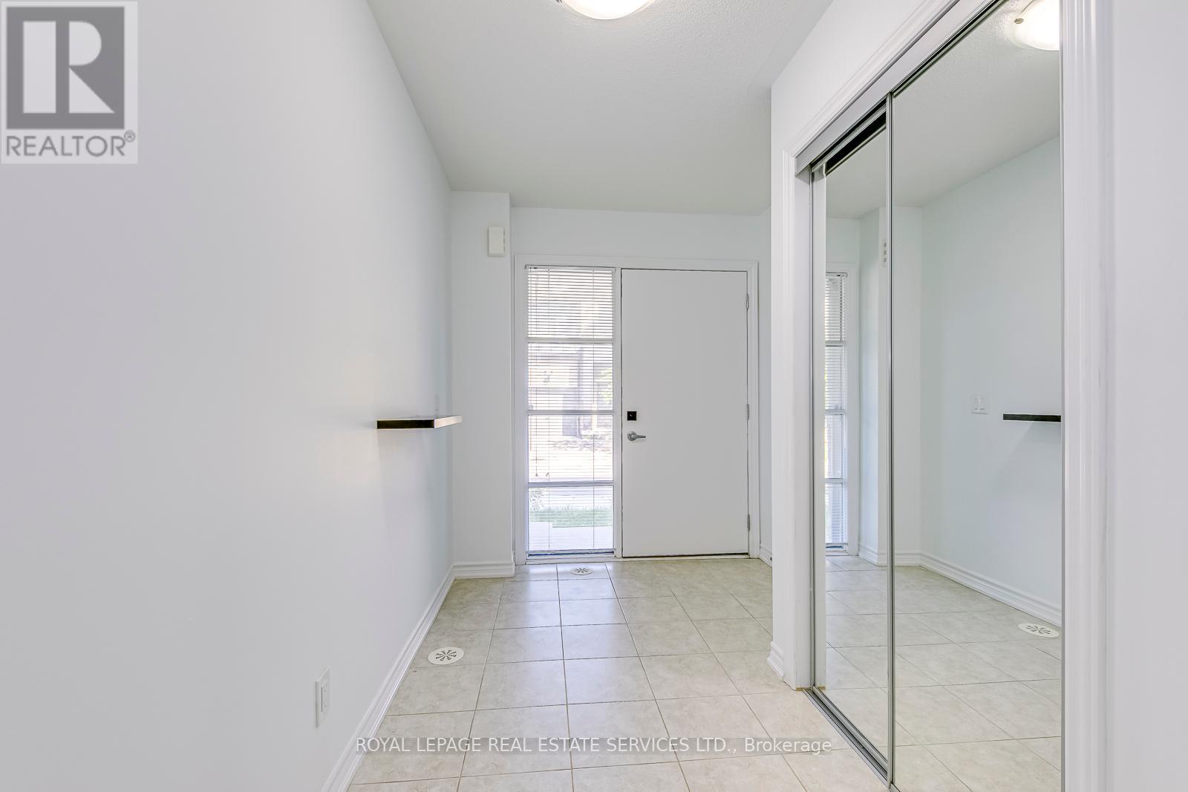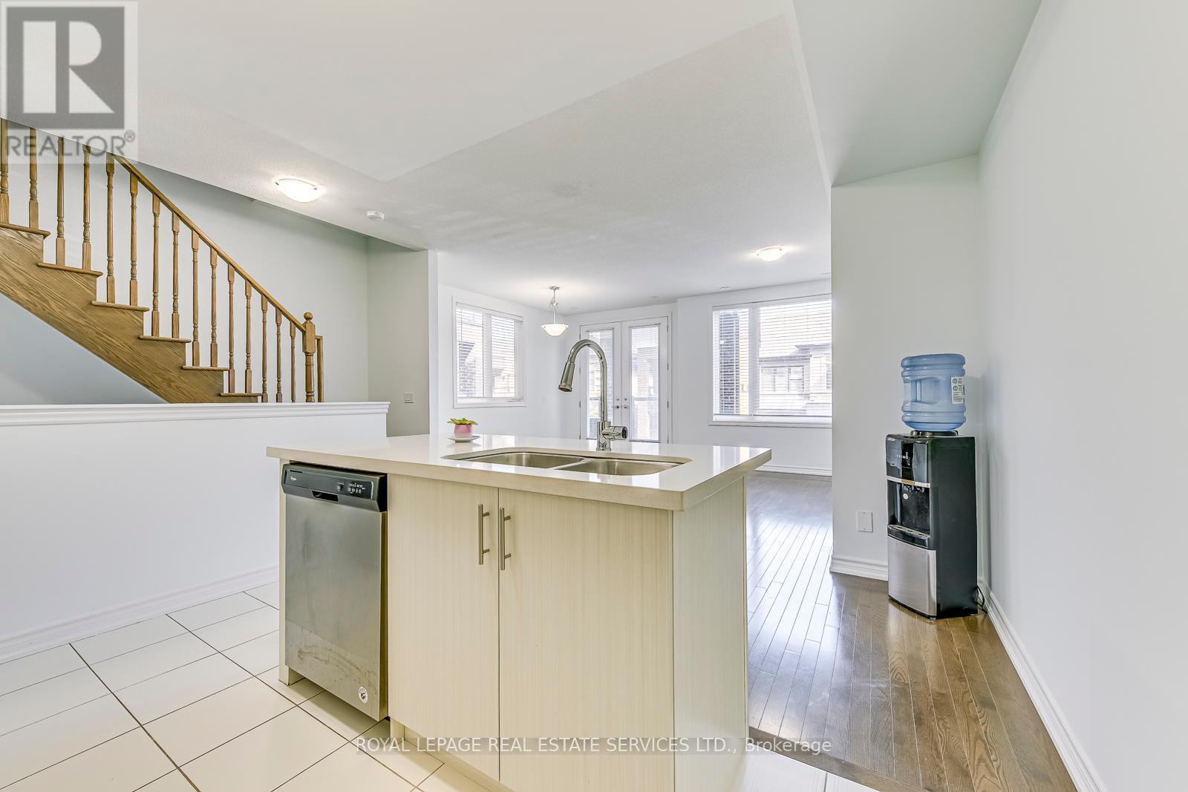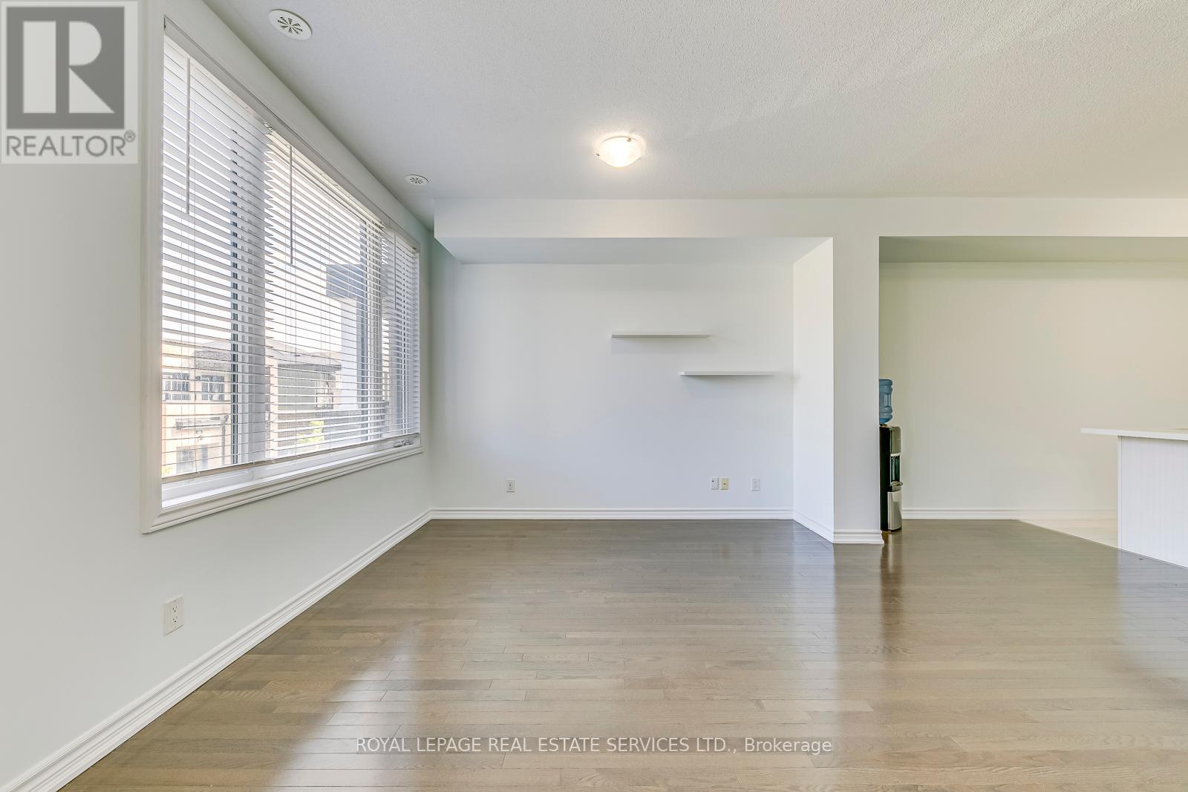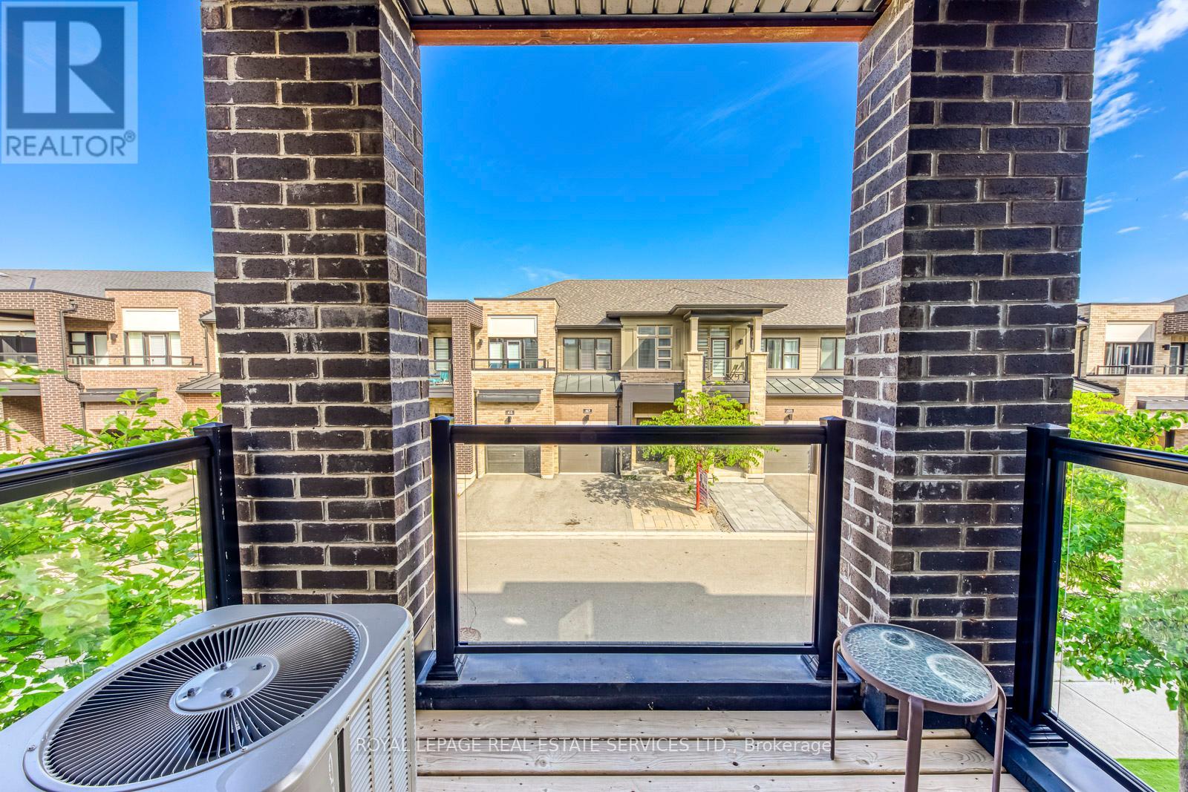289-597-1980
infolivingplus@gmail.com
416 Athabasca Common Oakville, Ontario L6L 0R6
2 Bedroom
3 Bathroom
Central Air Conditioning
Forced Air
$3,400 Monthly
Executive Townhome Corner Unit Feels Like A Semi In Great Location, Eco-friendly, low on utility bills. 2 bedroom, 3 bathroom, 435 sqft Roof Top patio/deck located in Joshua Meadows of Oakville. This open concept design features 9' ceilings, bright granite kitchen with breakfast island that is open to living/dining room, powder room and walk out balcony. The upper level features 2 spacious bedrooms, master ensuite, walk in closet, 4 pc bath and gorgeous rooftop patio/deck to enjoy those great views. Minutes To 403/407/QEW/Go Station And Steps Away From Schools, Shopping And Restaurants. *** no pets or smokers *** (id:50787)
Property Details
| MLS® Number | W9010698 |
| Property Type | Single Family |
| Community Name | Rural Oakville |
| Parking Space Total | 2 |
Building
| Bathroom Total | 3 |
| Bedrooms Above Ground | 2 |
| Bedrooms Total | 2 |
| Appliances | Central Vacuum |
| Basement Development | Unfinished |
| Basement Type | N/a (unfinished) |
| Construction Style Attachment | Attached |
| Cooling Type | Central Air Conditioning |
| Exterior Finish | Brick, Stucco |
| Foundation Type | Concrete, Block |
| Heating Fuel | Natural Gas |
| Heating Type | Forced Air |
| Stories Total | 3 |
| Type | Row / Townhouse |
| Utility Water | Municipal Water |
Parking
| Attached Garage |
Land
| Acreage | No |
| Sewer | Sanitary Sewer |
Rooms
| Level | Type | Length | Width | Dimensions |
|---|---|---|---|---|
| Second Level | Great Room | 5.2 m | 3.05 m | 5.2 m x 3.05 m |
| Second Level | Kitchen | 3.19 m | 2.69 m | 3.19 m x 2.69 m |
| Third Level | Primary Bedroom | 5.74 m | 3.05 m | 5.74 m x 3.05 m |
| Third Level | Bedroom 2 | 3.67 m | 2.56 m | 3.67 m x 2.56 m |
| Upper Level | Den | 4.2 m | 1.24 m | 4.2 m x 1.24 m |
| Ground Level | Foyer | 2.49 m | 1.38 m | 2.49 m x 1.38 m |
https://www.realtor.ca/real-estate/27123963/416-athabasca-common-oakville-rural-oakville






































