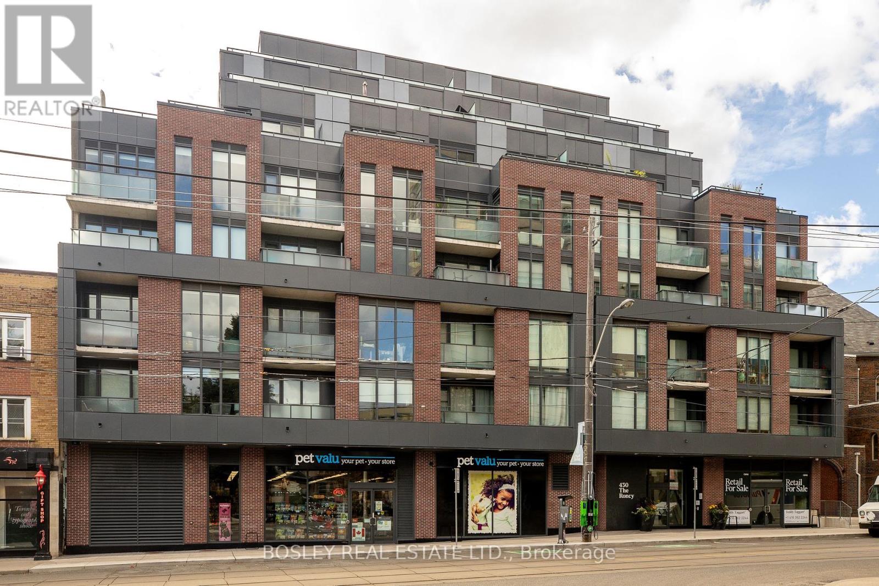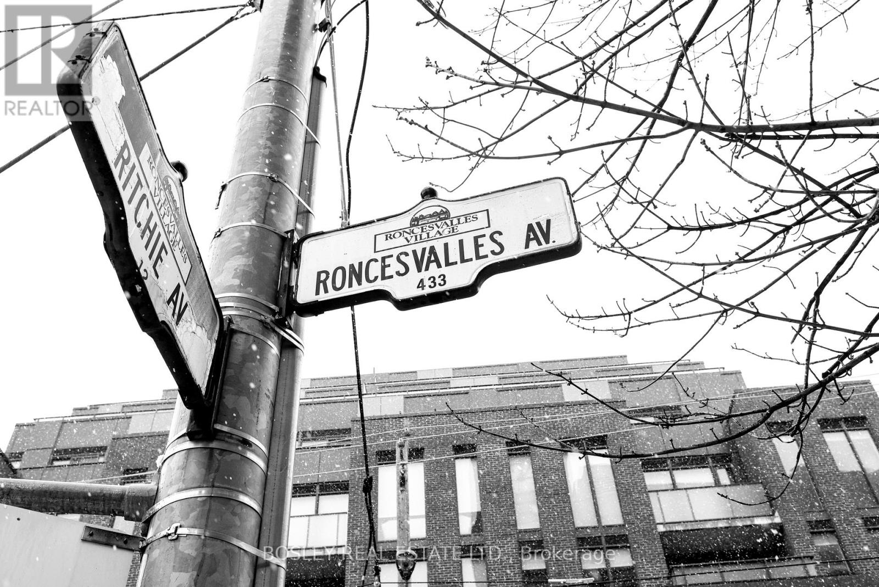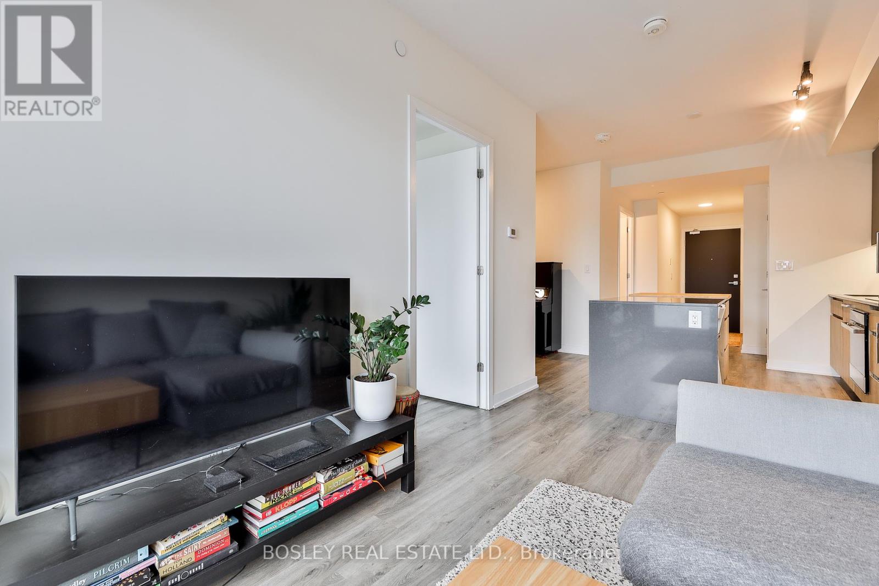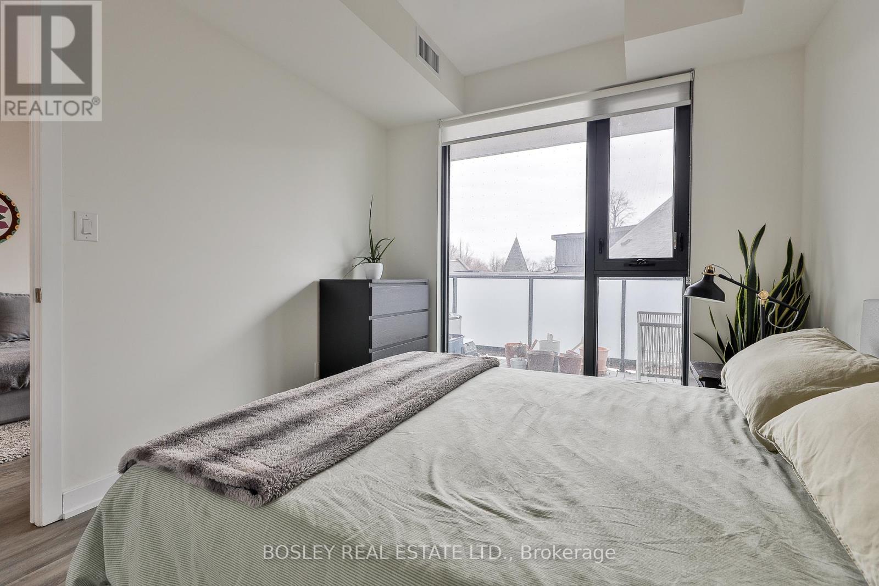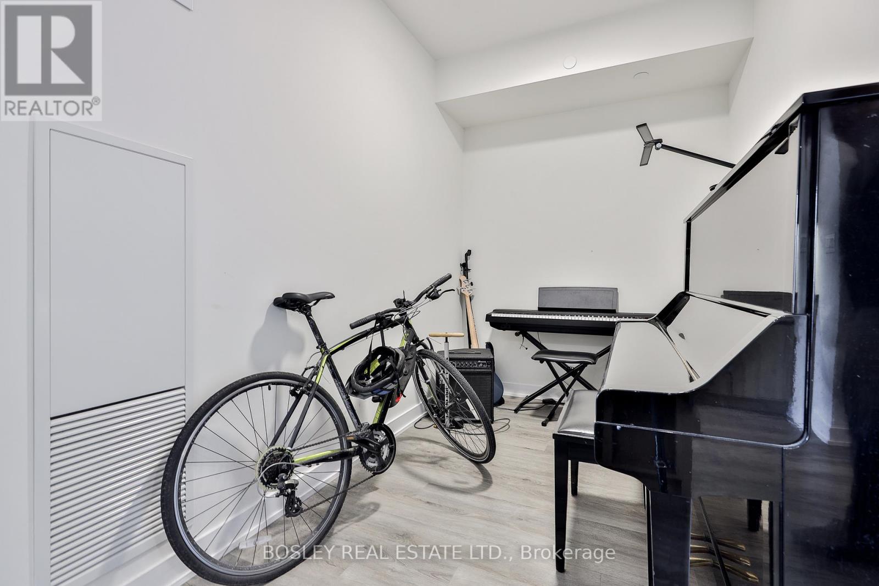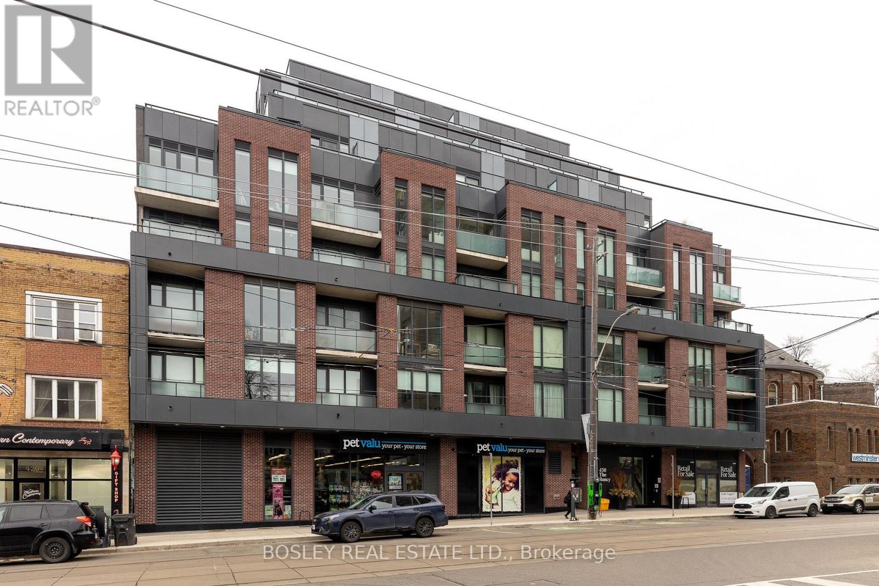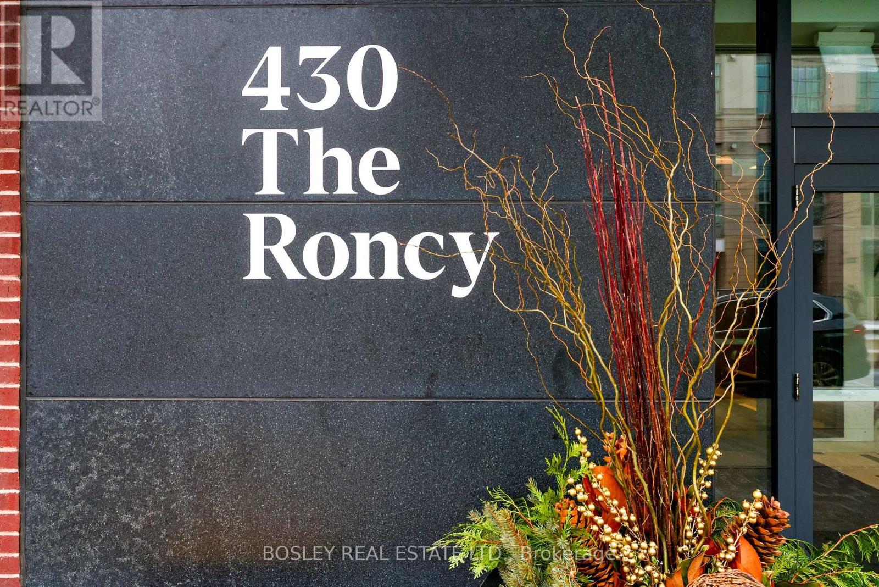2 Bedroom
1 Bathroom
600 - 699 sqft
Central Air Conditioning
Heat Pump
$2,900 Monthly
Imagine this is home! Welcome to this one bedroom pls den at the Roncy, where modern luxury meets convenience with upscale finishes throughout. Spacious open-concept layout features a sleek contemporary kitchen with built-in appliances, and sophisticated finishes perfect for the urban chef who enjoys entertaining, casual dining or culinary exploration. Designed for both comfort and style, the spa-inspired bathroom elevates your daily routine with neutral finishes, premium fixtures, modern design & convenient storage. Spacious entryway with double closet. Includes ONE (1) Storage LOCKER. Convenient in-suite laundry closet. Located in the heart of Roncesvalles with steps to trendy boutiques, parks, and an abundance of transit options: Bloor subway, UP Express + 501, 504, 505 & 506 Streetcar routes. All the amenities you could want - outdoor space with large patio tables, sofas for lounging, communal BBQ and a fireplace. Indoor party room with floor-to-ceiling bookshelves, spacious seating surrounding the big screen, large fully equipped kitchen. Yoga area and state-of-the-art fitness room. Washing station for pets & bikes. If not you, someone you know should LIVE HERE! (id:50787)
Property Details
|
MLS® Number
|
W12053058 |
|
Property Type
|
Single Family |
|
Community Name
|
High Park-Swansea |
|
Amenities Near By
|
Hospital, Park, Public Transit, Schools |
|
Community Features
|
Pet Restrictions, Community Centre |
|
Features
|
Balcony |
|
Structure
|
Patio(s) |
Building
|
Bathroom Total
|
1 |
|
Bedrooms Above Ground
|
1 |
|
Bedrooms Below Ground
|
1 |
|
Bedrooms Total
|
2 |
|
Age
|
New Building |
|
Amenities
|
Exercise Centre, Party Room, Visitor Parking, Storage - Locker |
|
Appliances
|
Blinds, Cooktop, Dishwasher, Dryer, Microwave, Range, Washer, Refrigerator |
|
Cooling Type
|
Central Air Conditioning |
|
Exterior Finish
|
Brick, Concrete |
|
Fire Protection
|
Security System, Smoke Detectors |
|
Flooring Type
|
Porcelain Tile |
|
Heating Fuel
|
Electric |
|
Heating Type
|
Heat Pump |
|
Size Interior
|
600 - 699 Sqft |
|
Type
|
Apartment |
Parking
Land
|
Acreage
|
No |
|
Land Amenities
|
Hospital, Park, Public Transit, Schools |
Rooms
| Level |
Type |
Length |
Width |
Dimensions |
|
Flat |
Kitchen |
3 m |
3.16 m |
3 m x 3.16 m |
|
Flat |
Living Room |
3 m |
3.58 m |
3 m x 3.58 m |
|
Flat |
Primary Bedroom |
3.05 m |
3.35 m |
3.05 m x 3.35 m |
|
Flat |
Den |
3.12 m |
2.12 m |
3.12 m x 2.12 m |
|
Flat |
Bathroom |
2.97 m |
1.65 m |
2.97 m x 1.65 m |
|
Flat |
Foyer |
2.74 m |
0.91 m |
2.74 m x 0.91 m |
https://www.realtor.ca/real-estate/28100219/416-430-roncesvalles-avenue-toronto-high-park-swansea-high-park-swansea

