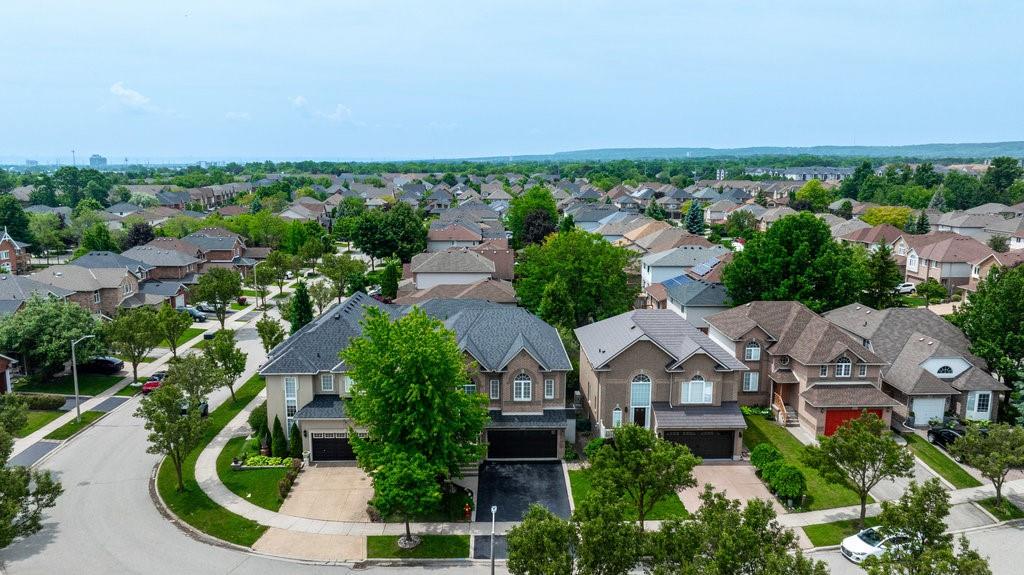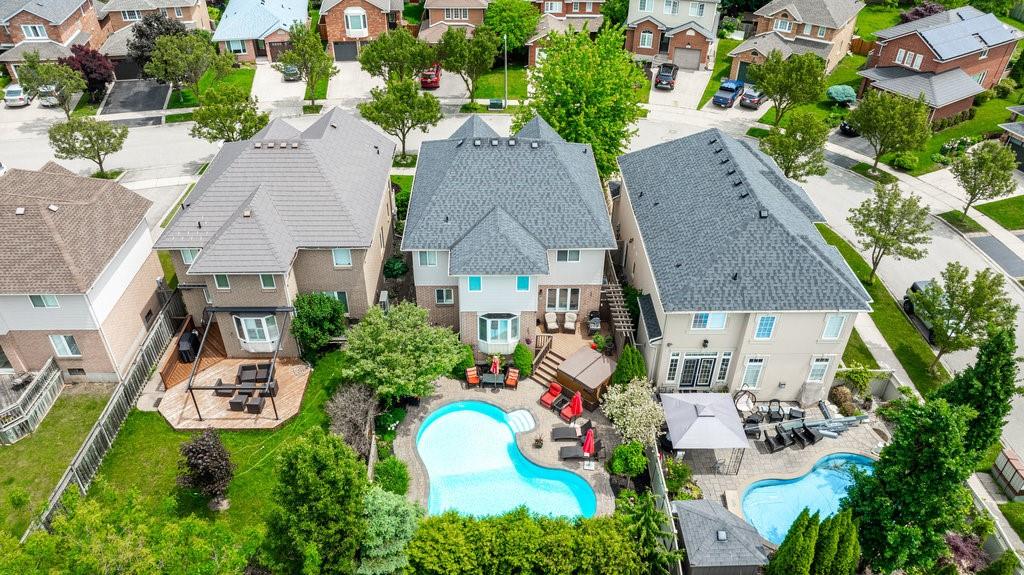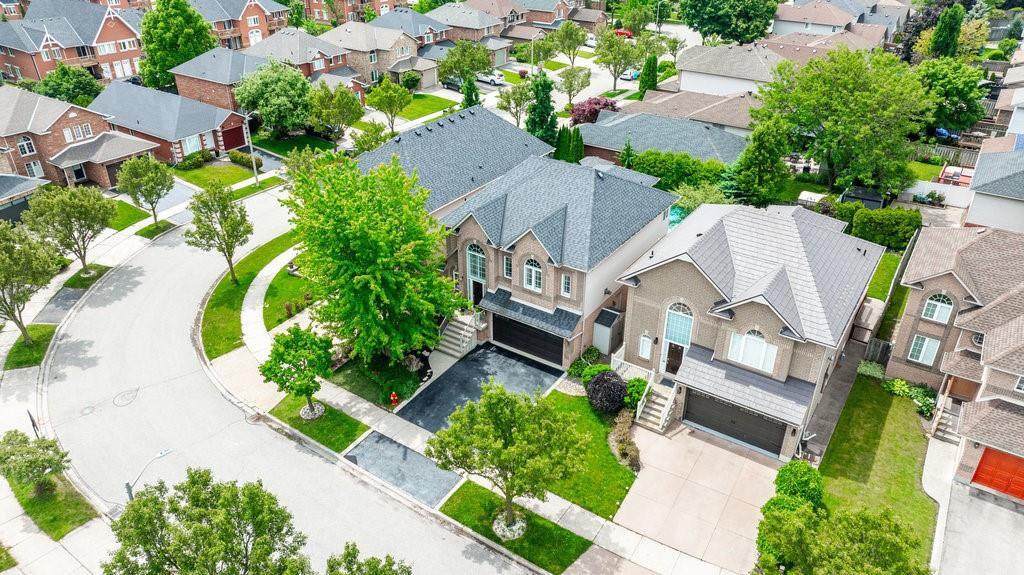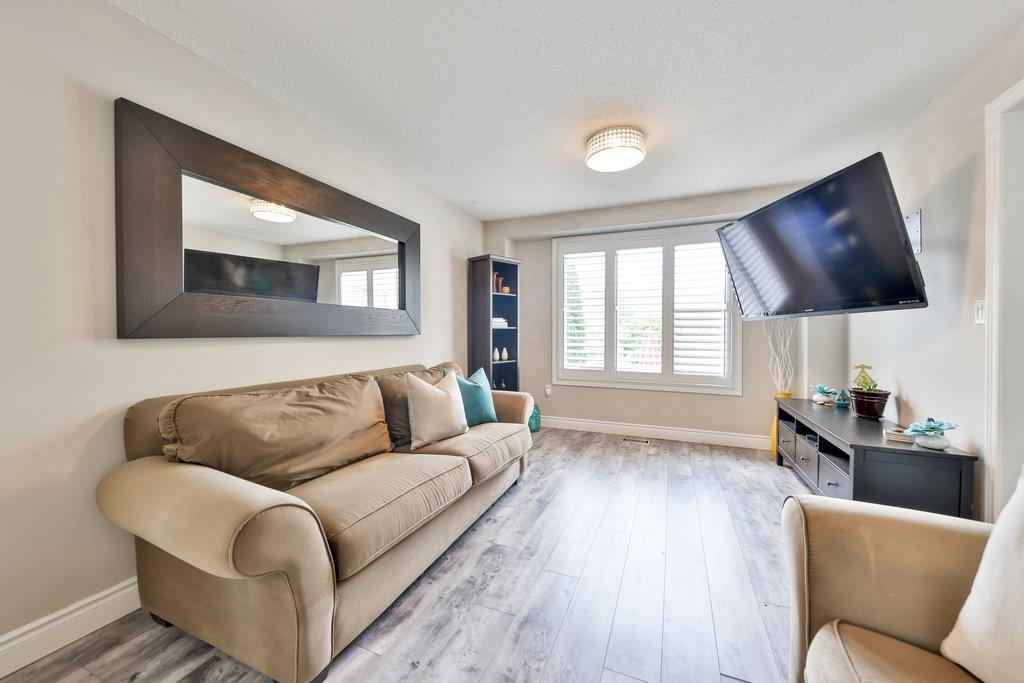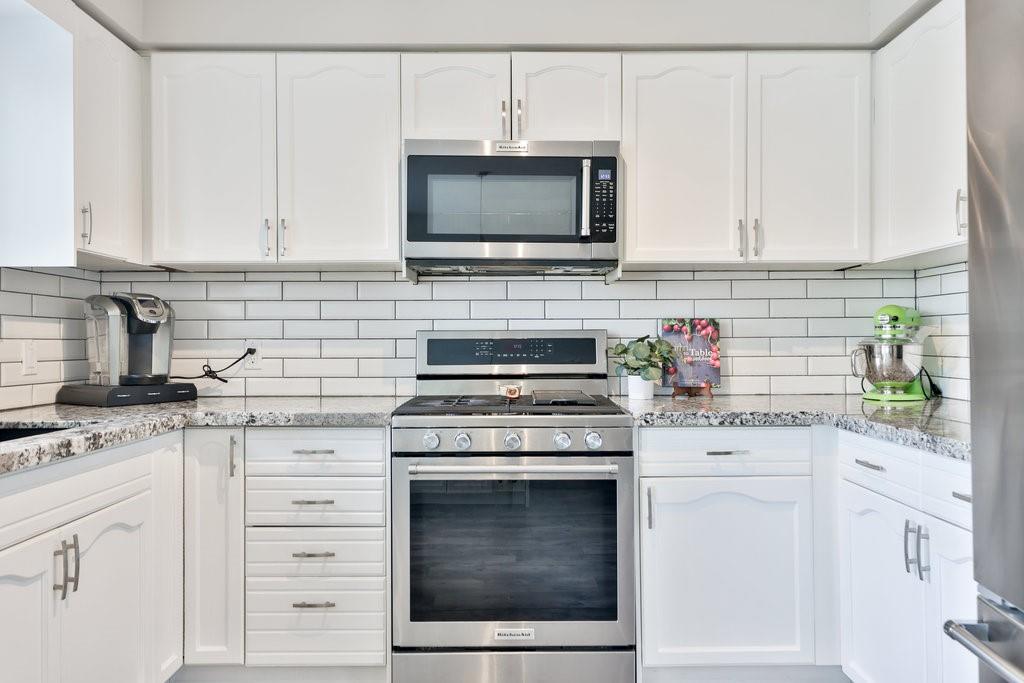3 Bedroom
3 Bathroom
2029 sqft
2 Level
Inground Pool
Central Air Conditioning
Forced Air
$1,349,900
Welcome to this stunning home in the desirable Tansley Woods neighborhood! This property boasts 2,029 SF of total finished living space on a quiet street, just minutes from schools, shopping, parks, dining, transit, highways, and all amenities. The home features great curb appeal with a freshly asphalted driveway and professional landscaping with mature trees and stunning gardens. Step into a soaring front foyer with abundant natural light, leading to hardwood floors and California shutters throughout the main level. The spacious living room opens to a huge, updated family eat-in kitchen equipped with white cabinetry, granite counters, an island breakfast bar, stainless steel appliances, and a wine rack. Walk out to the fully fenced backyard with an inground pool, deck, patio, hot tub, sitting area, BBQ space, and mature trees and hedges for privacy. Upstairs, find hardwood floors and a great room with a gas fireplace, built-in cabinetry, and lots of natural light. The generous primary suite offers a walk-in closet and a luxurious 5-piece ensuite with double sinks, quartz counters, a separate soaker tub, and shower. Upstairs, find two additional bedrooms and a 4-piece main bathroom. Main floor laundry & unfinished basement with loads of potential for more personalized living space in this beautiful home. Don’t miss out! (id:50787)
Property Details
|
MLS® Number
|
H4198707 |
|
Property Type
|
Single Family |
|
Amenities Near By
|
Public Transit, Schools |
|
Equipment Type
|
Water Heater |
|
Features
|
Park Setting, Park/reserve, Double Width Or More Driveway, Paved Driveway |
|
Parking Space Total
|
4 |
|
Pool Type
|
Inground Pool |
|
Rental Equipment Type
|
Water Heater |
Building
|
Bathroom Total
|
3 |
|
Bedrooms Above Ground
|
3 |
|
Bedrooms Total
|
3 |
|
Appliances
|
Central Vacuum, Dishwasher, Dryer, Microwave, Refrigerator, Stove, Washer, Hot Tub, Range, Window Coverings |
|
Architectural Style
|
2 Level |
|
Basement Development
|
Unfinished |
|
Basement Type
|
Full (unfinished) |
|
Construction Style Attachment
|
Detached |
|
Cooling Type
|
Central Air Conditioning |
|
Exterior Finish
|
Brick |
|
Foundation Type
|
Poured Concrete |
|
Half Bath Total
|
1 |
|
Heating Fuel
|
Natural Gas |
|
Heating Type
|
Forced Air |
|
Stories Total
|
2 |
|
Size Exterior
|
2029 Sqft |
|
Size Interior
|
2029 Sqft |
|
Type
|
House |
|
Utility Water
|
Municipal Water |
Parking
Land
|
Acreage
|
No |
|
Land Amenities
|
Public Transit, Schools |
|
Sewer
|
Municipal Sewage System |
|
Size Depth
|
114 Ft |
|
Size Frontage
|
40 Ft |
|
Size Irregular
|
40.35 X 114.7 |
|
Size Total Text
|
40.35 X 114.7|under 1/2 Acre |
|
Soil Type
|
Clay |
Rooms
| Level |
Type |
Length |
Width |
Dimensions |
|
Second Level |
4pc Bathroom |
|
|
Measurements not available |
|
Second Level |
Bedroom |
|
|
11' 2'' x 9' 4'' |
|
Second Level |
Bedroom |
|
|
11' 3'' x 12' 7'' |
|
Second Level |
5pc Ensuite Bath |
|
|
' '' x ' '' |
|
Second Level |
Primary Bedroom |
|
|
14' 5'' x 18' 8'' |
|
Second Level |
Family Room |
|
|
18' 3'' x 18' 8'' |
|
Ground Level |
Laundry Room |
|
|
7' 8'' x 7' 9'' |
|
Ground Level |
2pc Bathroom |
|
|
Measurements not available |
|
Ground Level |
Living Room |
|
|
11' 0'' x 24' 2'' |
|
Ground Level |
Kitchen |
|
|
18' 10'' x 10' 9'' |
|
Ground Level |
Dining Room |
|
|
10' 10'' x 8' 3'' |
https://www.realtor.ca/real-estate/27103706/4143-bianca-forest-drive-burlington



