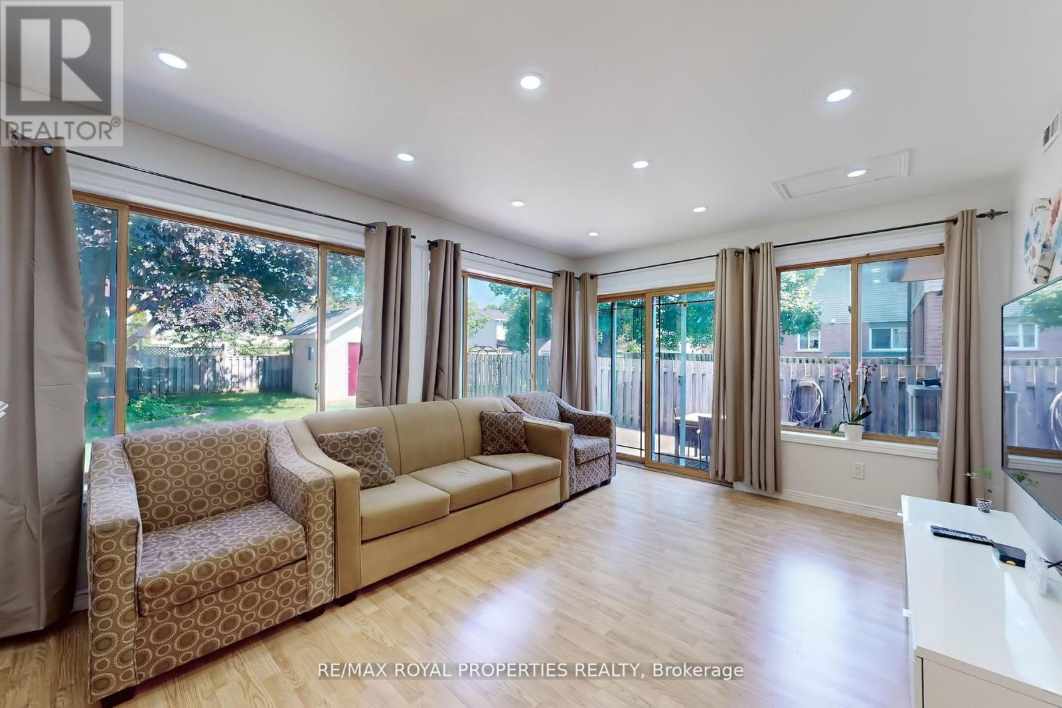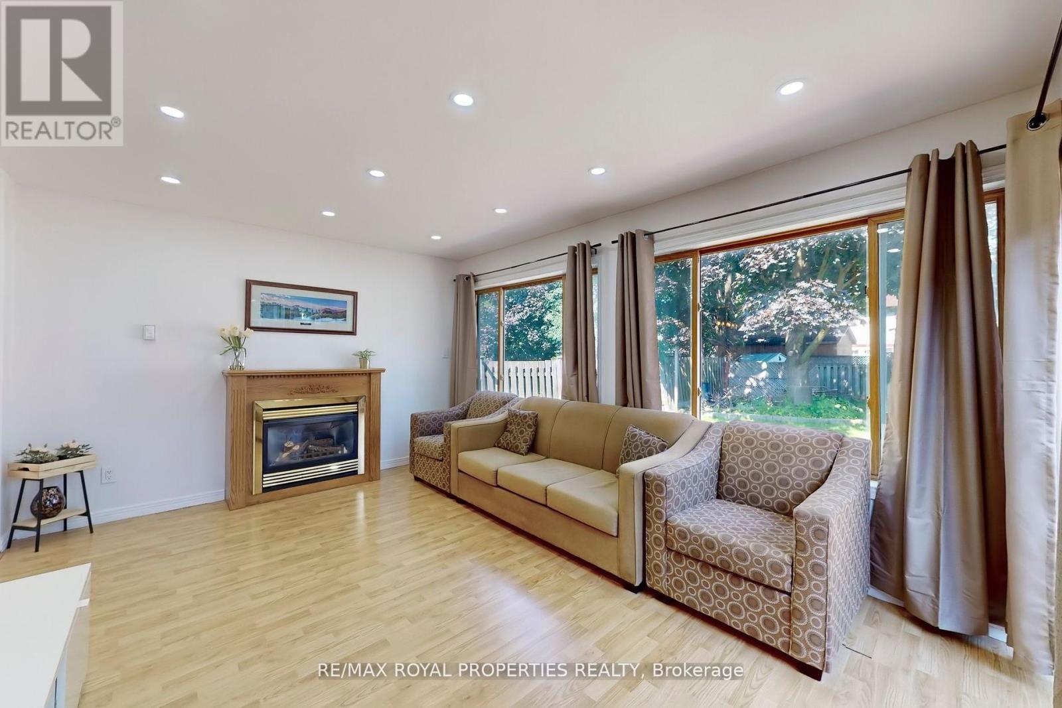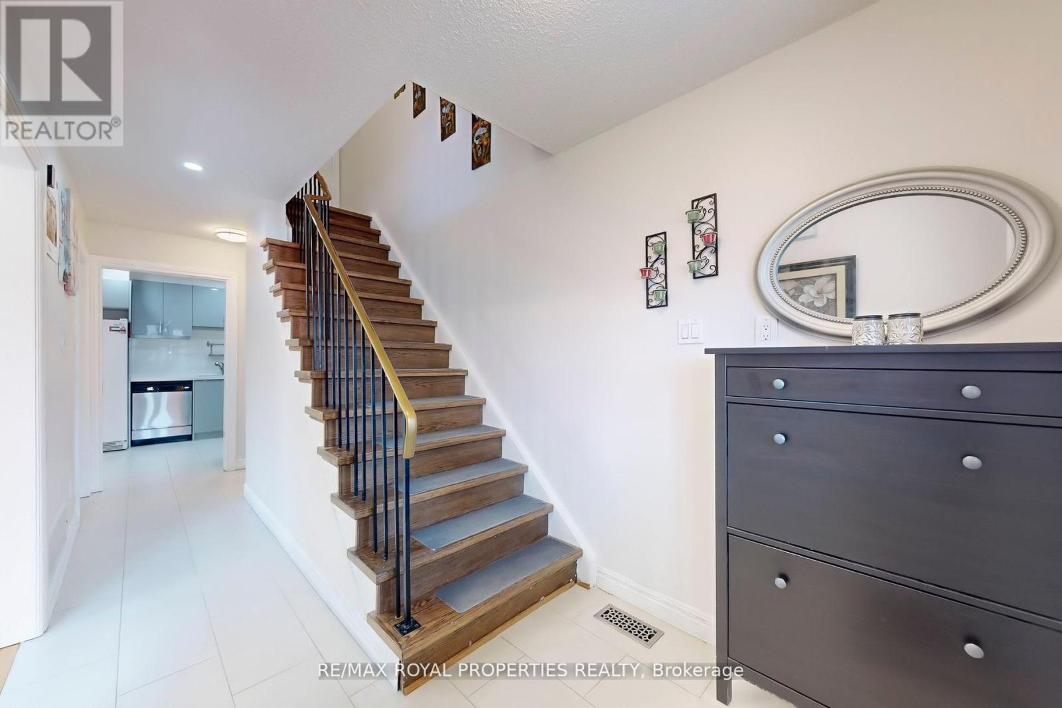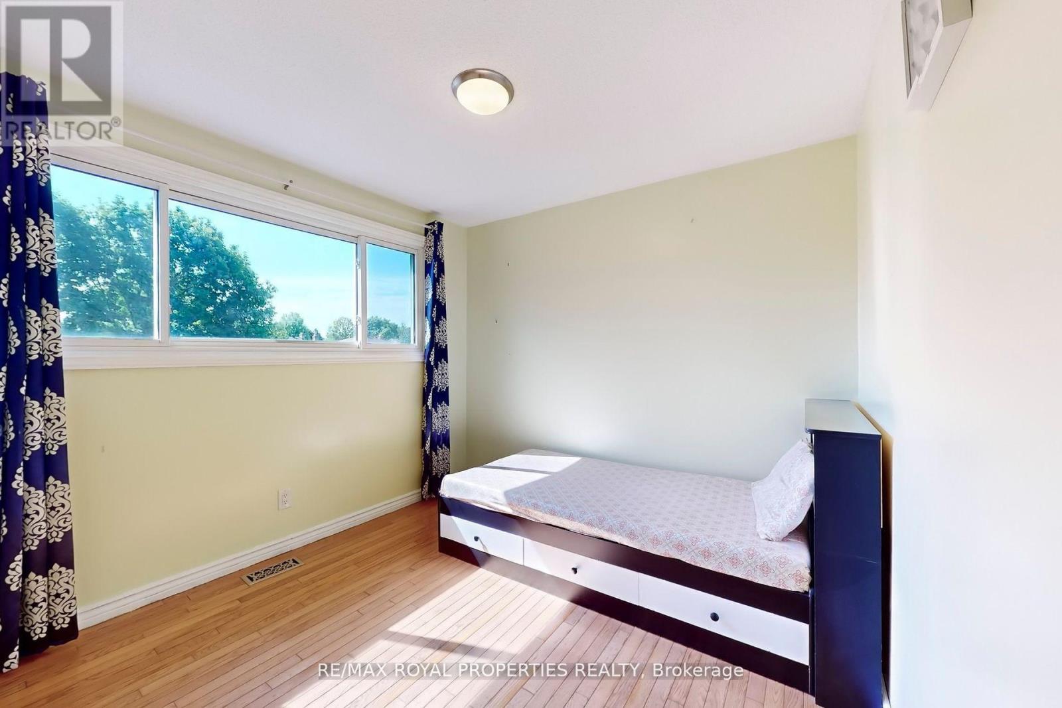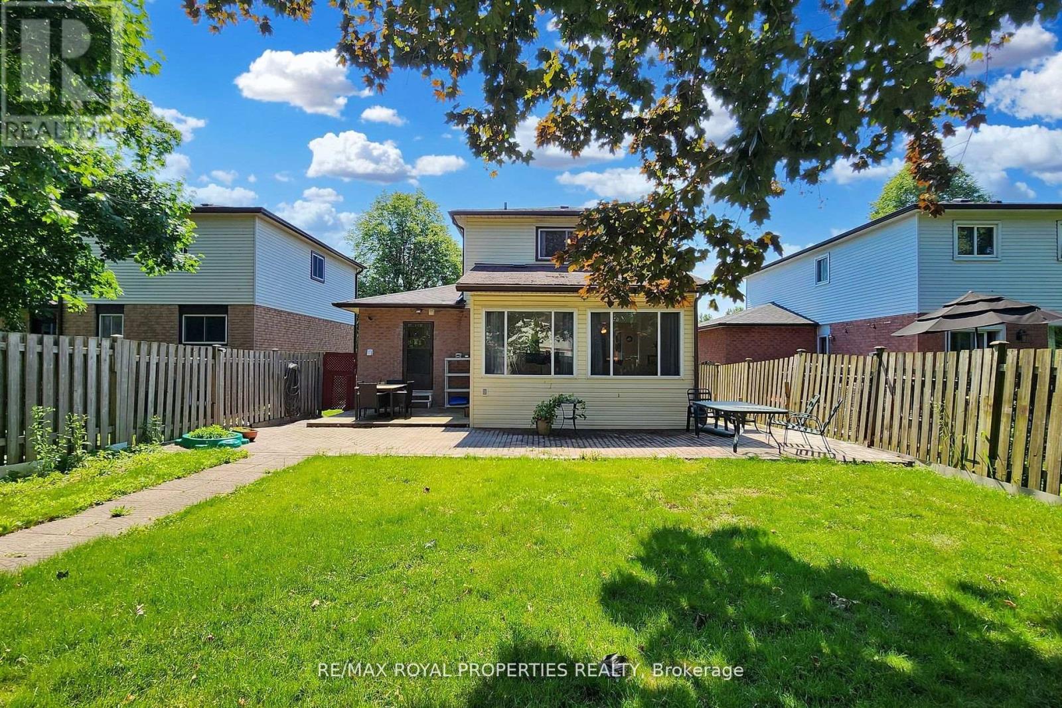3 Bedroom
3 Bathroom
Fireplace
Central Air Conditioning
Forced Air
$779,800
*** Very Well Maintained Detached 2 Story Home In The Popular Eastdale Community *** Brand New Custom Kitchen xx Very Large Family Room With Gas Fireplace That Overlooks The Garden With A Walk Out To The Patio *** Good Size Livingroom With A Bay Window Combined With The Dining Room ** Hardwood & Ceramic Floors Throughout. No Carpet On Main Floors, 2PC. Washroom & Laundry & Indoor Access To The Garage *** Finished Basement With Concept Large Rec Room For Family Gatherings With Another 3 Pc. Washroom xxx 2nd Floor With 3 Bedrooms & A Full Washroom** Fully Landscaped Large Backyard For Summer Entertainment *** Quite Family Neighborhood** Very Demanding Location, Close To All Amenties Like School, Park, Shopping & Public Transit, Hwy 401*** Roof Shingles. Gas Furnace, AC Electrical & Plumbing All Updated ** 4 Car Parking In The Driveway** **** EXTRAS **** Stainless Steel Fridge, Gas Stove, Range Hood, Diswasher, Washer, Dryer, All Window Coverings, Gas Burner and Equipment, CAC Unit (id:50787)
Property Details
|
MLS® Number
|
E8486914 |
|
Property Type
|
Single Family |
|
Community Name
|
Eastdale |
|
Amenities Near By
|
Park, Place Of Worship, Public Transit, Schools |
|
Community Features
|
Community Centre |
|
Parking Space Total
|
5 |
Building
|
Bathroom Total
|
3 |
|
Bedrooms Above Ground
|
3 |
|
Bedrooms Total
|
3 |
|
Basement Development
|
Finished |
|
Basement Type
|
N/a (finished) |
|
Construction Style Attachment
|
Detached |
|
Cooling Type
|
Central Air Conditioning |
|
Exterior Finish
|
Aluminum Siding, Brick |
|
Fireplace Present
|
Yes |
|
Foundation Type
|
Block |
|
Heating Fuel
|
Natural Gas |
|
Heating Type
|
Forced Air |
|
Stories Total
|
2 |
|
Type
|
House |
|
Utility Water
|
Municipal Water |
Parking
Land
|
Acreage
|
No |
|
Land Amenities
|
Park, Place Of Worship, Public Transit, Schools |
|
Sewer
|
Sanitary Sewer |
|
Size Irregular
|
40.03 X 122.03 Ft |
|
Size Total Text
|
40.03 X 122.03 Ft |
Rooms
| Level |
Type |
Length |
Width |
Dimensions |
|
Second Level |
Primary Bedroom |
5.03 m |
3.03 m |
5.03 m x 3.03 m |
|
Second Level |
Bedroom 2 |
3.66 m |
2.46 m |
3.66 m x 2.46 m |
|
Second Level |
Bedroom 3 |
2.85 m |
2.85 m |
2.85 m x 2.85 m |
|
Basement |
Recreational, Games Room |
6.32 m |
5.3 m |
6.32 m x 5.3 m |
|
Main Level |
Family Room |
4.6 m |
3.5 m |
4.6 m x 3.5 m |
|
Main Level |
Living Room |
4.55 m |
3.38 m |
4.55 m x 3.38 m |
|
Main Level |
Dining Room |
3.7 m |
2.7 m |
3.7 m x 2.7 m |
|
Main Level |
Kitchen |
3.71 m |
2.71 m |
3.71 m x 2.71 m |
|
Main Level |
Laundry Room |
4.72 m |
2 m |
4.72 m x 2 m |
https://www.realtor.ca/real-estate/27103108/414-grange-court-oshawa-eastdale





