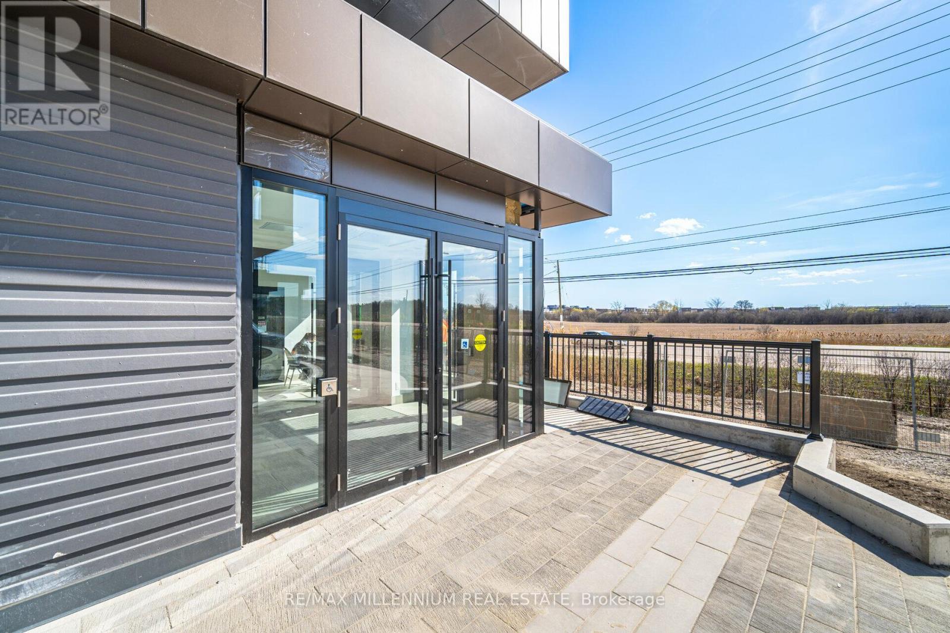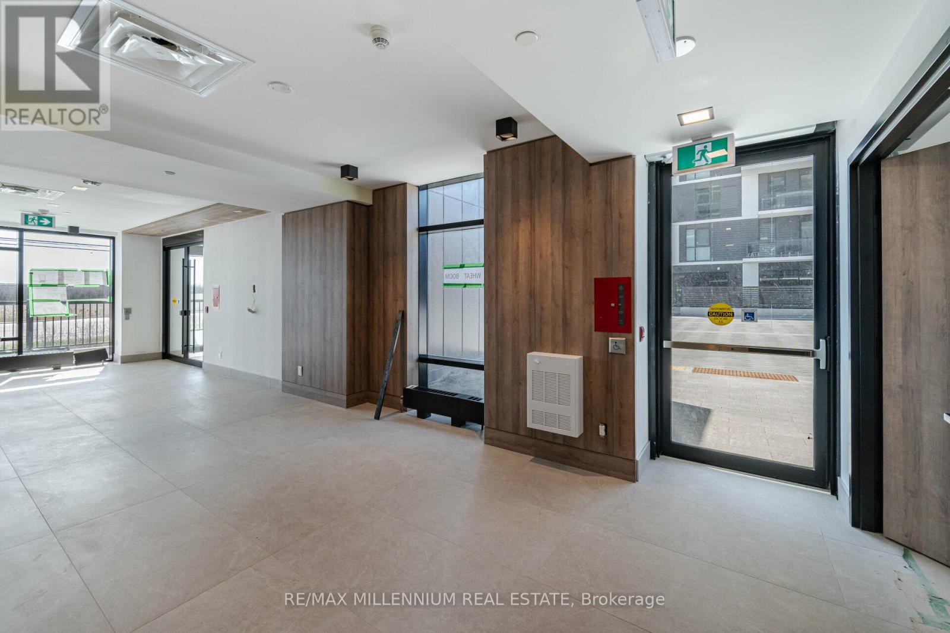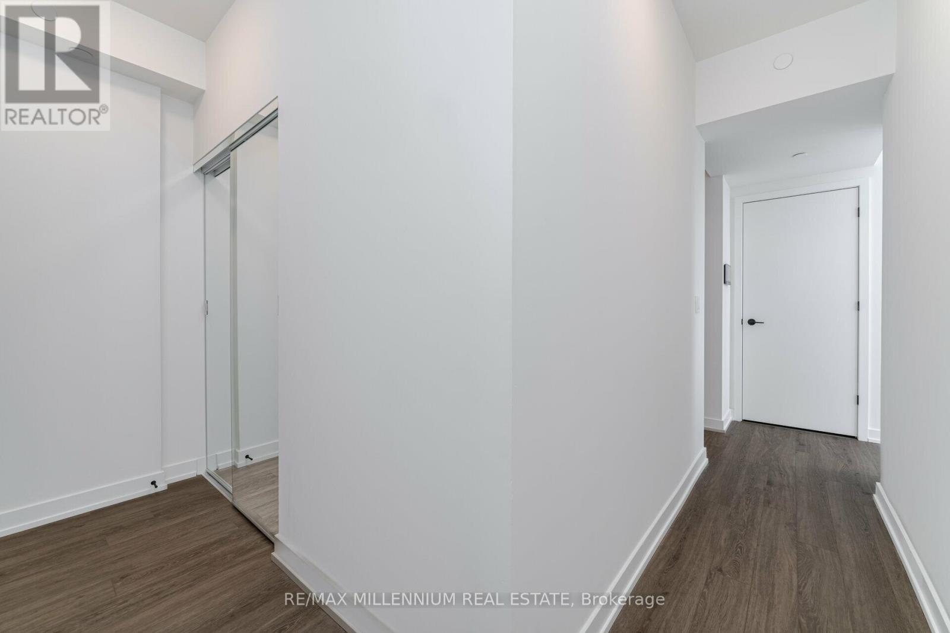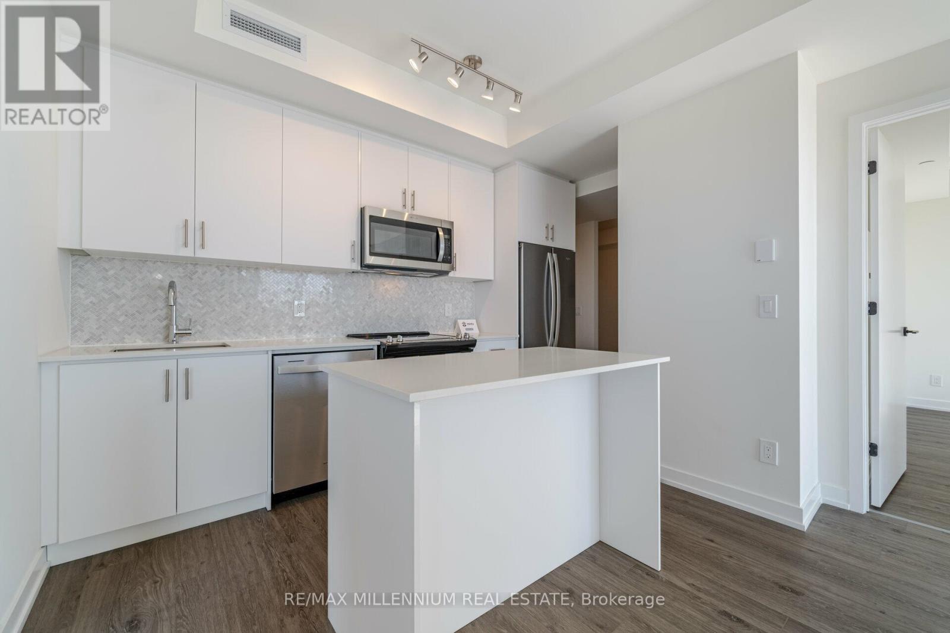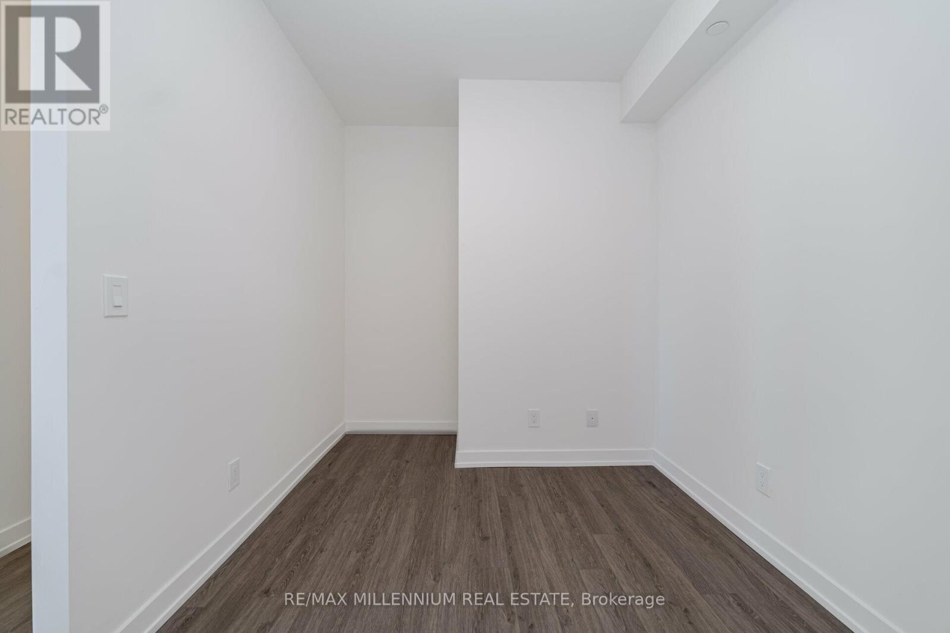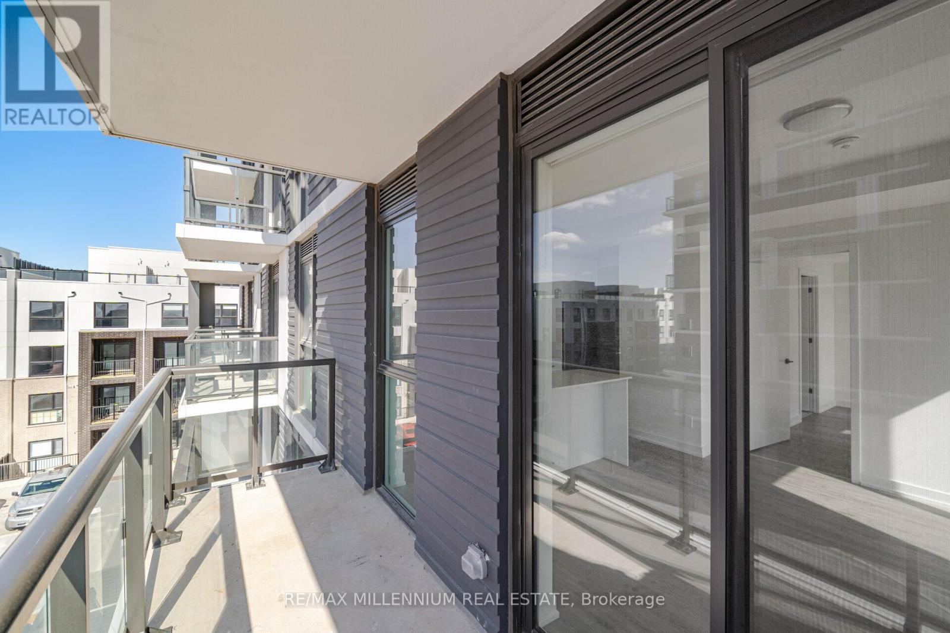2 Bedroom
1 Bathroom
600 - 699 sqft
Central Air Conditioning
Forced Air
$2,250 Monthly
Stunning, bright & spacious 1 bed + den unit sought after Oak-village. Brand new, never live din. Premium upgrades & high end finishes throughout. Functional layout. 730 st ft. (655Interior + 75 balcony). Open concept living & dining with a w/o to balcony. Kitchen with a centre island, granite counters, backsplash & quality SS appliances. Primary bedroom and den both have direct access to the 4 pc upgraded bath. Den can be used as a second bedroom. Large floor to ceiling windows with beautiful clear views. 1 parking, 1 locker and internet included.Steps to plazas with Walmart, Superstore, Canadian Tire, Longos, Banks, Restaurants and much more. Close to GO station, Hospital, Sheridan College, HWY 403 & 407. An absolute must see! (id:50787)
Property Details
|
MLS® Number
|
W12105132 |
|
Property Type
|
Single Family |
|
Community Name
|
1010 - JM Joshua Meadows |
|
Communication Type
|
High Speed Internet |
|
Community Features
|
Pet Restrictions |
|
Features
|
Balcony, In Suite Laundry |
|
Parking Space Total
|
1 |
Building
|
Bathroom Total
|
1 |
|
Bedrooms Above Ground
|
1 |
|
Bedrooms Below Ground
|
1 |
|
Bedrooms Total
|
2 |
|
Age
|
0 To 5 Years |
|
Amenities
|
Storage - Locker |
|
Appliances
|
Dishwasher, Dryer, Microwave, Stove, Washer, Refrigerator |
|
Cooling Type
|
Central Air Conditioning |
|
Exterior Finish
|
Concrete |
|
Flooring Type
|
Vinyl |
|
Heating Fuel
|
Natural Gas |
|
Heating Type
|
Forced Air |
|
Size Interior
|
600 - 699 Sqft |
|
Type
|
Apartment |
Parking
Land
Rooms
| Level |
Type |
Length |
Width |
Dimensions |
|
Flat |
Living Room |
5.49 m |
3.3 m |
5.49 m x 3.3 m |
|
Flat |
Dining Room |
5.49 m |
3.3 m |
5.49 m x 3.3 m |
|
Flat |
Kitchen |
5.49 m |
3.3 m |
5.49 m x 3.3 m |
|
Flat |
Primary Bedroom |
3.05 m |
2.9 m |
3.05 m x 2.9 m |
|
Flat |
Den |
2.44 m |
2.44 m |
2.44 m x 2.44 m |
https://www.realtor.ca/real-estate/28217747/414-335-wheat-boom-drive-oakville-jm-joshua-meadows-1010-jm-joshua-meadows


