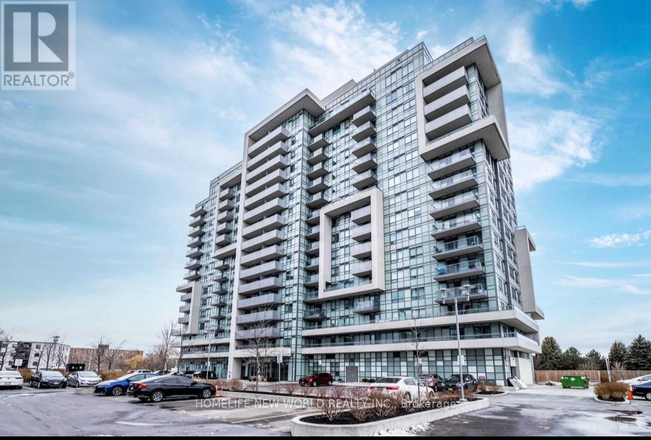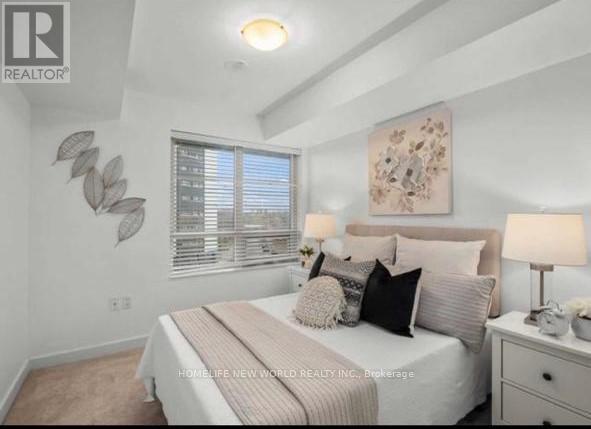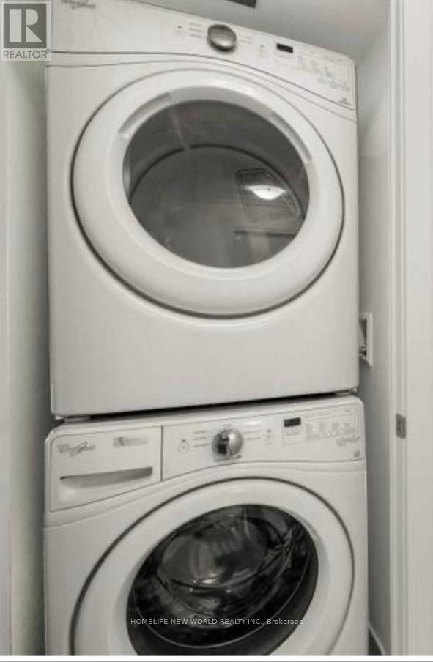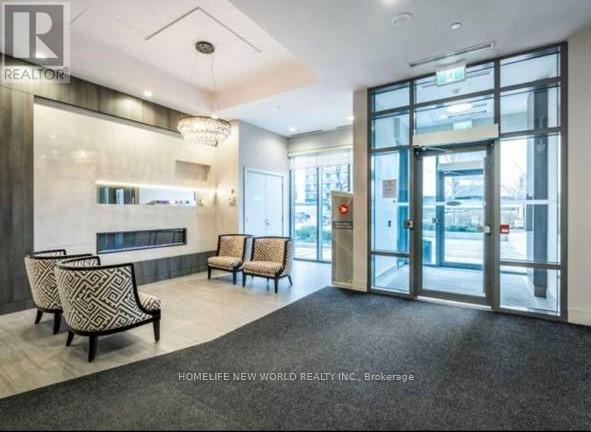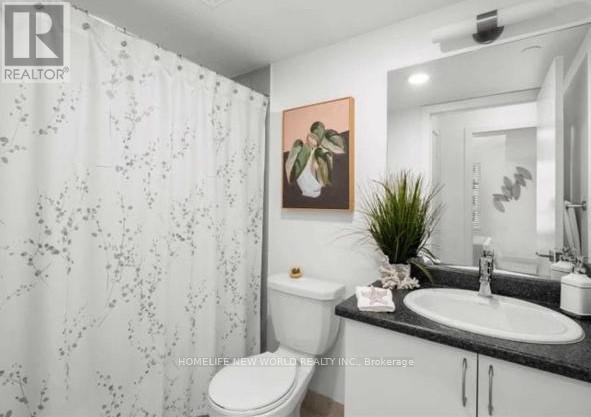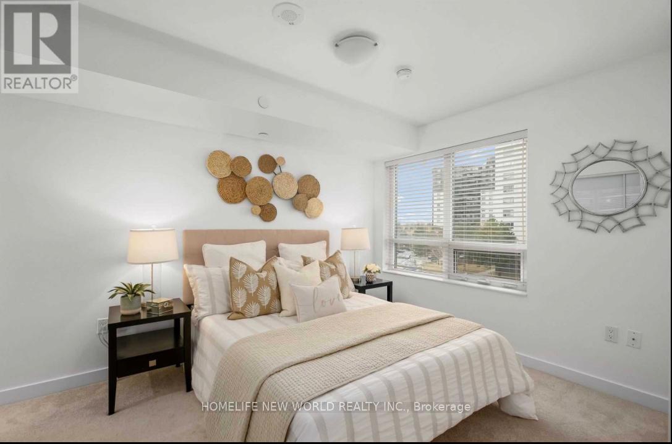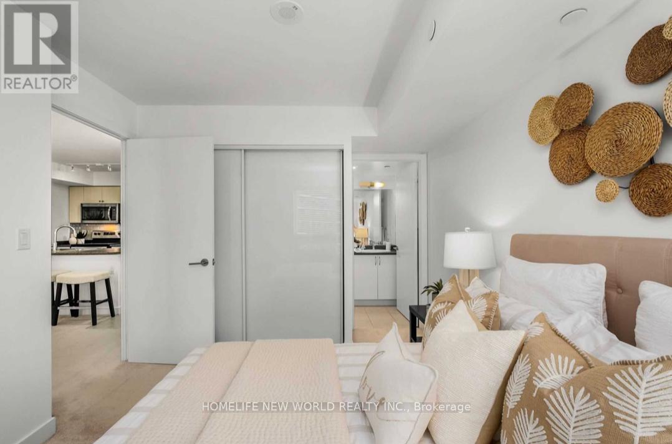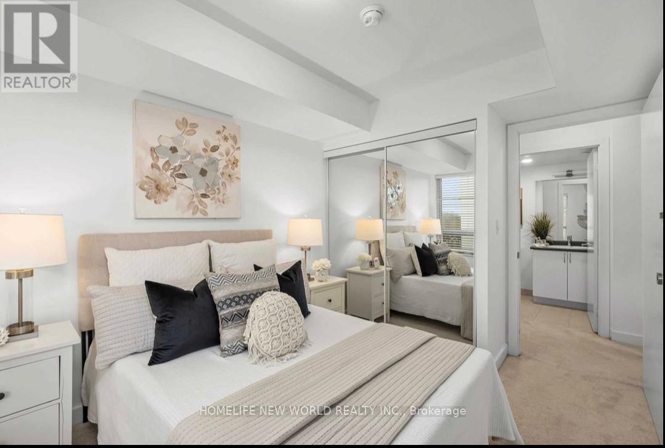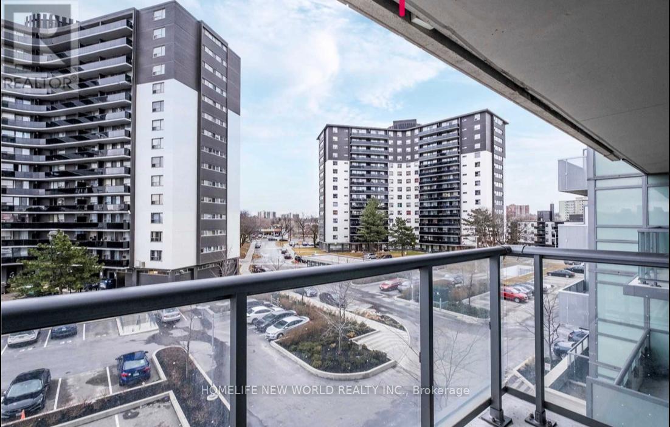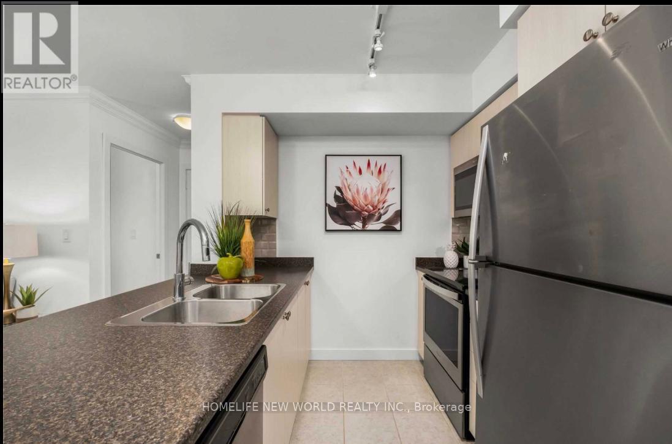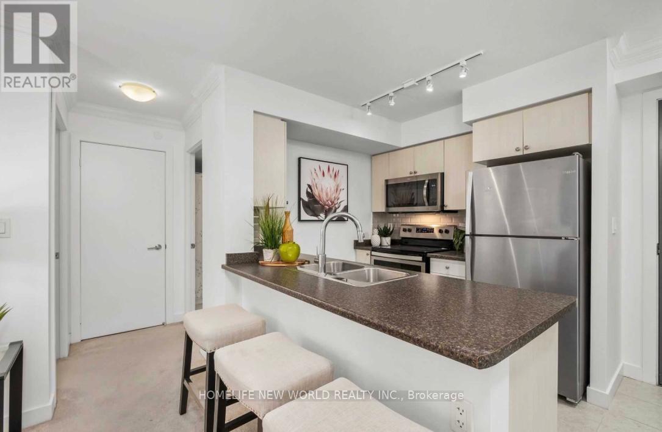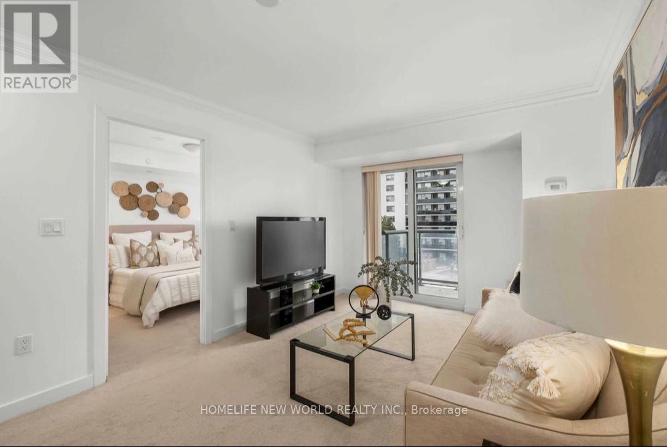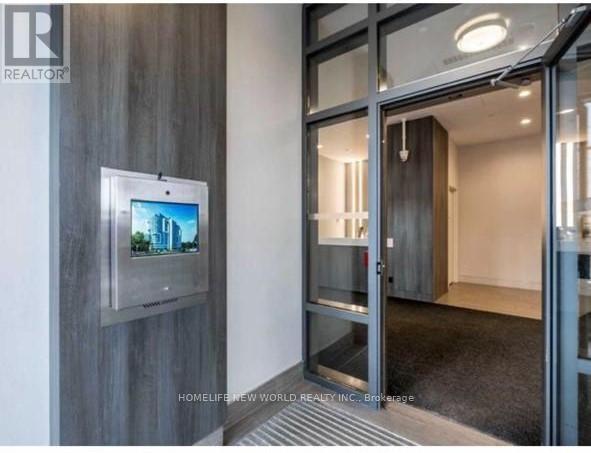2 Bedroom
2 Bathroom
800 - 899 sqft
Central Air Conditioning
Forced Air
$2,550 Monthly
Explore this gorgeous 2 Bedroom with 2 FULL Washroom in an Eglinton East Community. Experience the seamless flow of open-concept living and dining spaces. Walk out to open balcony. The kitchen features stainless steel appliances, and a convenient breakfast bar. Begin your day in the spacious master bedroom, filled with natural light from its large window. This condo seamlessly blends style and functionality. Walking Distance to TTC, Few Minutes to GO Station. Closed to School, Park, Hospital & HWY 401. Party Room With Kitchen, Gym & Lots of Visitor Parkin. In-suite Laundry. (id:50787)
Property Details
|
MLS® Number
|
E12204947 |
|
Property Type
|
Single Family |
|
Community Name
|
Eglinton East |
|
Amenities Near By
|
Public Transit, Schools, Place Of Worship, Park |
|
Community Features
|
Pets Not Allowed, School Bus |
|
Features
|
Conservation/green Belt, Balcony |
Building
|
Bathroom Total
|
2 |
|
Bedrooms Above Ground
|
2 |
|
Bedrooms Total
|
2 |
|
Age
|
6 To 10 Years |
|
Amenities
|
Party Room, Security/concierge, Exercise Centre, Visitor Parking |
|
Cooling Type
|
Central Air Conditioning |
|
Exterior Finish
|
Concrete |
|
Flooring Type
|
Ceramic |
|
Heating Fuel
|
Natural Gas |
|
Heating Type
|
Forced Air |
|
Size Interior
|
800 - 899 Sqft |
|
Type
|
Apartment |
Parking
Land
|
Acreage
|
No |
|
Land Amenities
|
Public Transit, Schools, Place Of Worship, Park |
Rooms
| Level |
Type |
Length |
Width |
Dimensions |
|
Main Level |
Bedroom |
2.9 m |
4.3 m |
2.9 m x 4.3 m |
|
Main Level |
Bedroom 2 |
2.8 m |
3.7 m |
2.8 m x 3.7 m |
|
Main Level |
Dining Room |
3.2 m |
4.9 m |
3.2 m x 4.9 m |
|
Main Level |
Kitchen |
2.5 m |
2.5 m |
2.5 m x 2.5 m |
|
Main Level |
Bathroom |
1.9 m |
1.5 m |
1.9 m x 1.5 m |
|
Main Level |
Bathroom |
2.4 m |
1.6 m |
2.4 m x 1.6 m |
https://www.realtor.ca/real-estate/28435063/414-1346-danforth-road-toronto-eglinton-east-eglinton-east

