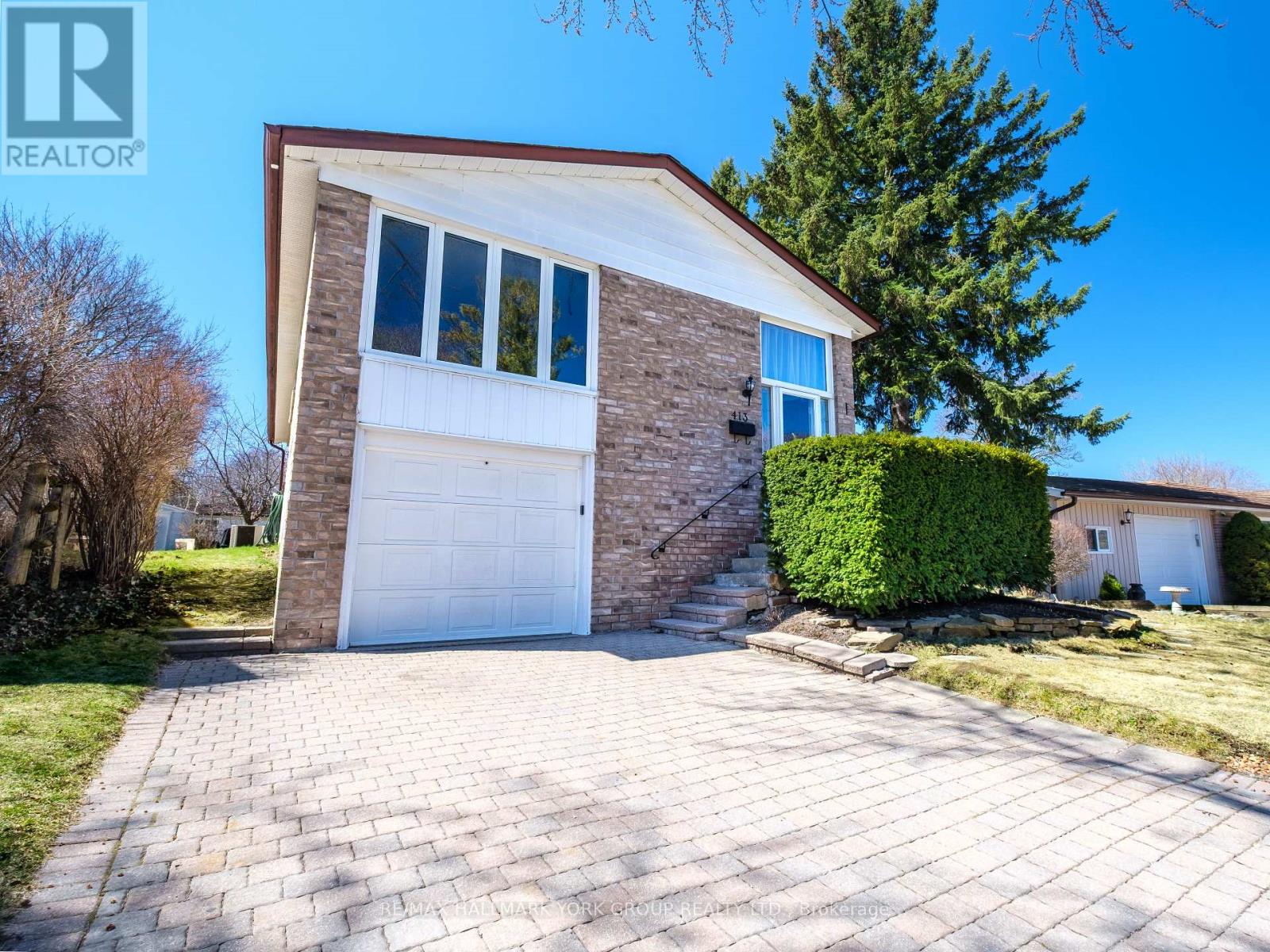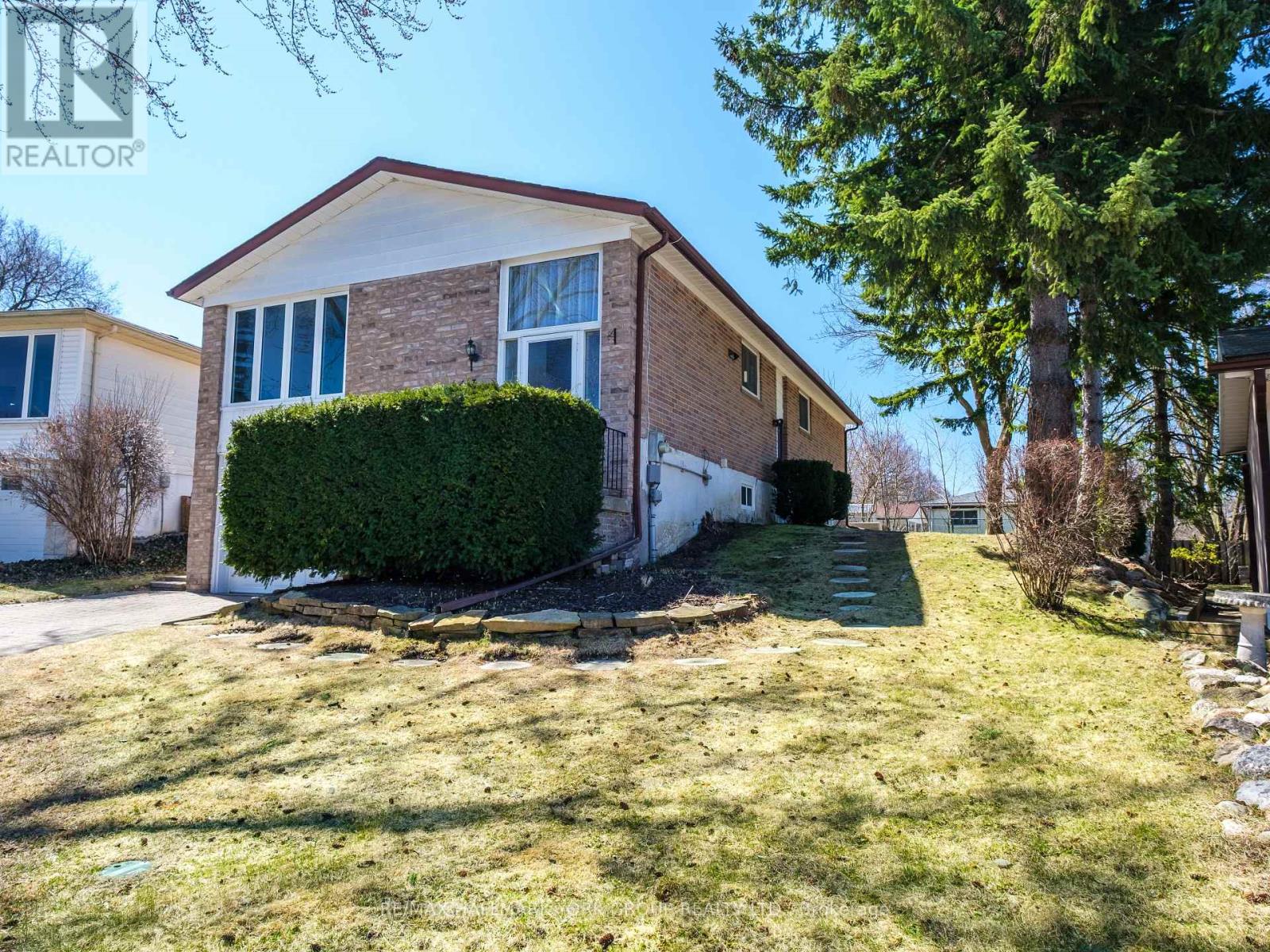3 Bedroom
2 Bathroom
1100 - 1500 sqft
Raised Bungalow
Fireplace
Central Air Conditioning
Forced Air
$1,089,000
Amazing Opportunity In Central Newmarket! Steps From Fairy Lake, Historic Main Street And Wesley Brooks Conservation Area, This Charming 3-Bedroom Home Is Nestled In One Of Newmarkets Most Sought-After Locations. Enjoy The Best Of Both Worlds A Peaceful, Family-Friendly Neighbourhood With Every Convenience Just Around The Corner. Schools, Parks, Shopping, Southlake Hospital, Transit And More Are All Within Easy Reach. Whether Youre A First-Time Buyer Looking To Get Into The Market, An Investor Seeking A Great Addition To Your Portfolio, Or A Downsizer Wanting To Stay Central, This Home Offers Incredible Potential. Dont Miss Out On This Gem In The Heart Of Newmarket! (id:50787)
Property Details
|
MLS® Number
|
N12097819 |
|
Property Type
|
Single Family |
|
Community Name
|
Central Newmarket |
|
Parking Space Total
|
5 |
Building
|
Bathroom Total
|
2 |
|
Bedrooms Above Ground
|
3 |
|
Bedrooms Total
|
3 |
|
Age
|
51 To 99 Years |
|
Appliances
|
Water Heater, Water Purifier, Water Softener, Dryer, Hood Fan, Range, Washer, Window Coverings, Refrigerator |
|
Architectural Style
|
Raised Bungalow |
|
Basement Development
|
Finished |
|
Basement Type
|
N/a (finished) |
|
Construction Style Attachment
|
Detached |
|
Cooling Type
|
Central Air Conditioning |
|
Exterior Finish
|
Aluminum Siding, Brick |
|
Fireplace Present
|
Yes |
|
Flooring Type
|
Parquet, Laminate |
|
Foundation Type
|
Poured Concrete |
|
Heating Fuel
|
Natural Gas |
|
Heating Type
|
Forced Air |
|
Stories Total
|
1 |
|
Size Interior
|
1100 - 1500 Sqft |
|
Type
|
House |
|
Utility Water
|
Municipal Water |
Parking
Land
|
Acreage
|
No |
|
Sewer
|
Sanitary Sewer |
|
Size Depth
|
100 Ft ,2 In |
|
Size Frontage
|
45 Ft ,7 In |
|
Size Irregular
|
45.6 X 100.2 Ft ; Pie Shape - 70.81 Back |
|
Size Total Text
|
45.6 X 100.2 Ft ; Pie Shape - 70.81 Back |
Rooms
| Level |
Type |
Length |
Width |
Dimensions |
|
Basement |
Recreational, Games Room |
6.58 m |
3.28 m |
6.58 m x 3.28 m |
|
Basement |
Study |
2.69 m |
3.25 m |
2.69 m x 3.25 m |
|
Basement |
Other |
3.66 m |
3.32 m |
3.66 m x 3.32 m |
|
Basement |
Laundry Room |
4.49 m |
3.49 m |
4.49 m x 3.49 m |
|
Main Level |
Living Room |
5.12 m |
3.67 m |
5.12 m x 3.67 m |
|
Main Level |
Dining Room |
3.26 m |
3.19 m |
3.26 m x 3.19 m |
|
Main Level |
Kitchen |
3.76 m |
3.19 m |
3.76 m x 3.19 m |
|
Main Level |
Primary Bedroom |
4.81 m |
3.07 m |
4.81 m x 3.07 m |
|
Main Level |
Bedroom 2 |
3.86 m |
2.78 m |
3.86 m x 2.78 m |
|
Main Level |
Bedroom 3 |
3.26 m |
2.76 m |
3.26 m x 2.76 m |
https://www.realtor.ca/real-estate/28201389/413-roywood-crescent-newmarket-central-newmarket-central-newmarket




















