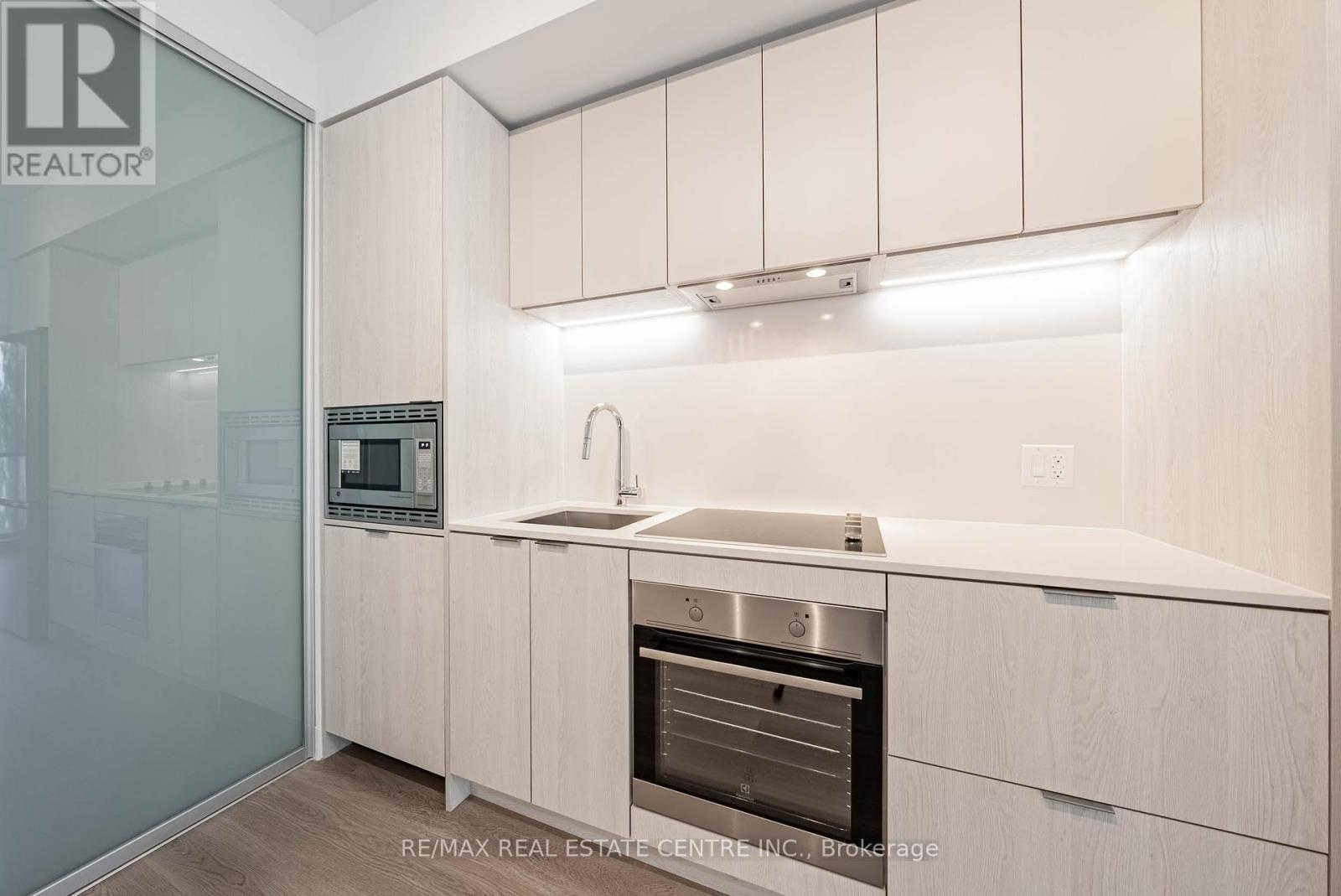2 Bedroom
2 Bathroom
Central Air Conditioning
Forced Air
$2,900 Monthly
Discover contemporary living in this brand new, never-lived-in 2-bedroom, 2-bathroom condo in Mississauga's vibrant Cooksville neighborhood. Spanning over 700 sq ft, this east-facing unit is bathed in natural light, featuring neutral light-colored finishes and expansive large windows. The 9ft ceilings and a spacious balcony enhance the bright, airy ambiance, creating a perfect retreat.The modern kitchen, open to the living area, is ideal for both everyday living and entertaining. Enjoy the convenience of ensuite laundry and relish the luxurious amenities the building offers. These include a stylish lobby with 24-hour security, a lounge area, an outdoor courtyard, a screening room, a party room, a bar, a fitness centre, a library, and much more.Situated close to major transit options like the Hurontario LRT, Cooksville GO Station, and Square One GO Station, this location ensures effortless commuting. Additionally, you're just moments away from Square One Shopping Mall, parks, and a variety of restaurants. Bonus, landlord will be installing brand new window coverings before move in date. Experience unparalleled convenience and luxury in this sun-filled condo, perfect for those seeking a dynamic and comfortable lifestyle. You Dont Want to miss this! (id:50787)
Property Details
|
MLS® Number
|
W8451036 |
|
Property Type
|
Single Family |
|
Community Name
|
Cooksville |
|
Amenities Near By
|
Hospital, Park, Public Transit |
|
Community Features
|
Pet Restrictions |
|
Features
|
Carpet Free |
|
Parking Space Total
|
1 |
Building
|
Bathroom Total
|
2 |
|
Bedrooms Above Ground
|
2 |
|
Bedrooms Total
|
2 |
|
Amenities
|
Recreation Centre, Exercise Centre, Party Room, Visitor Parking, Storage - Locker, Security/concierge |
|
Appliances
|
Water Heater, Dishwasher, Dryer, Microwave, Refrigerator, Stove, Washer |
|
Cooling Type
|
Central Air Conditioning |
|
Exterior Finish
|
Brick, Concrete |
|
Heating Fuel
|
Natural Gas |
|
Heating Type
|
Forced Air |
|
Type
|
Apartment |
Land
|
Acreage
|
No |
|
Land Amenities
|
Hospital, Park, Public Transit |
Rooms
| Level |
Type |
Length |
Width |
Dimensions |
|
Main Level |
Kitchen |
7 m |
3 m |
7 m x 3 m |
|
Main Level |
Dining Room |
7 m |
3 m |
7 m x 3 m |
|
Main Level |
Living Room |
7 m |
3 m |
7 m x 3 m |
|
Main Level |
Primary Bedroom |
3 m |
2.5 m |
3 m x 2.5 m |
|
Main Level |
Bedroom 2 |
|
2.5 m |
Measurements not available x 2.5 m |
https://www.realtor.ca/real-estate/27055717/413-86-dundas-street-e-mississauga-cooksville

























