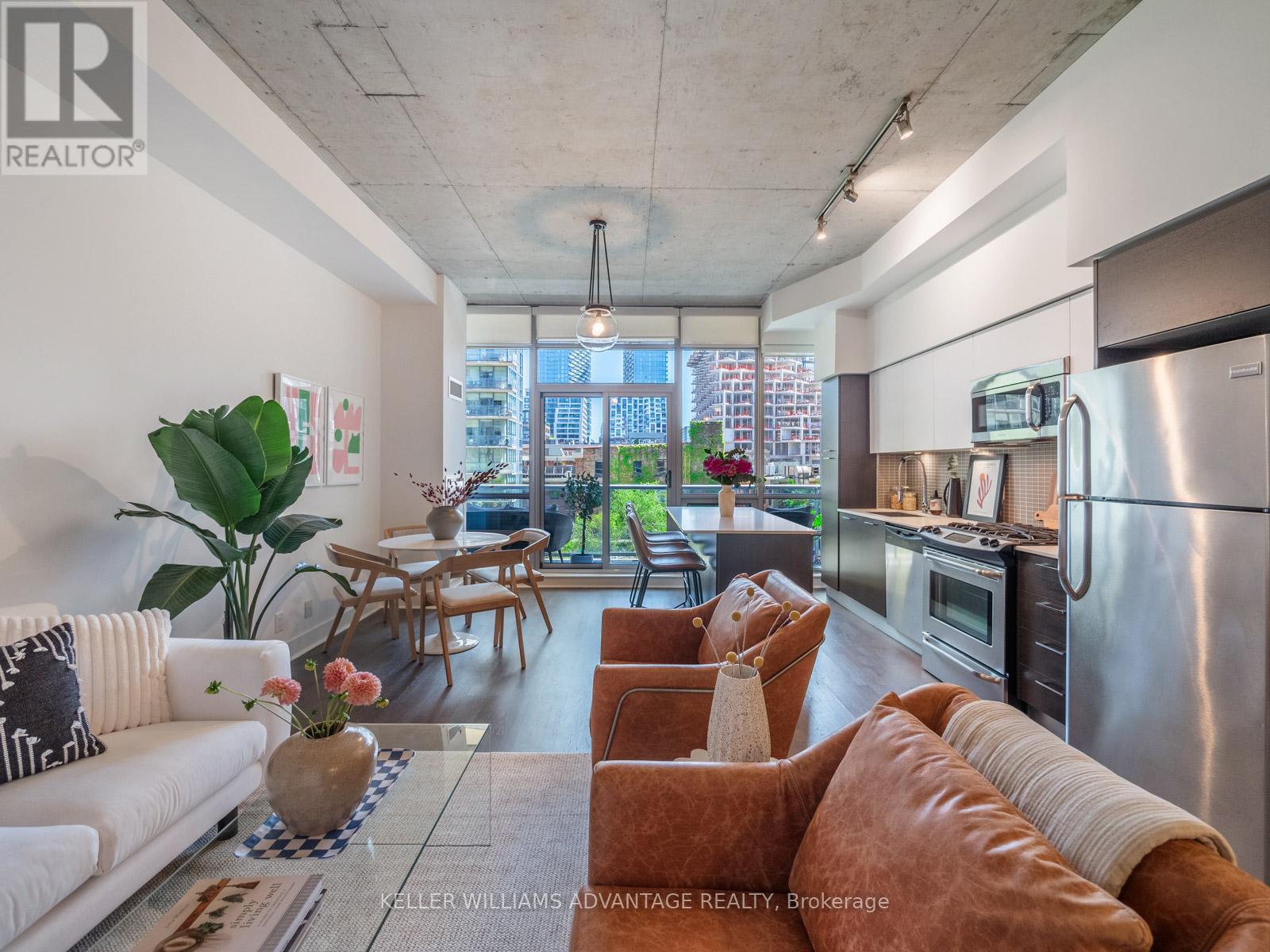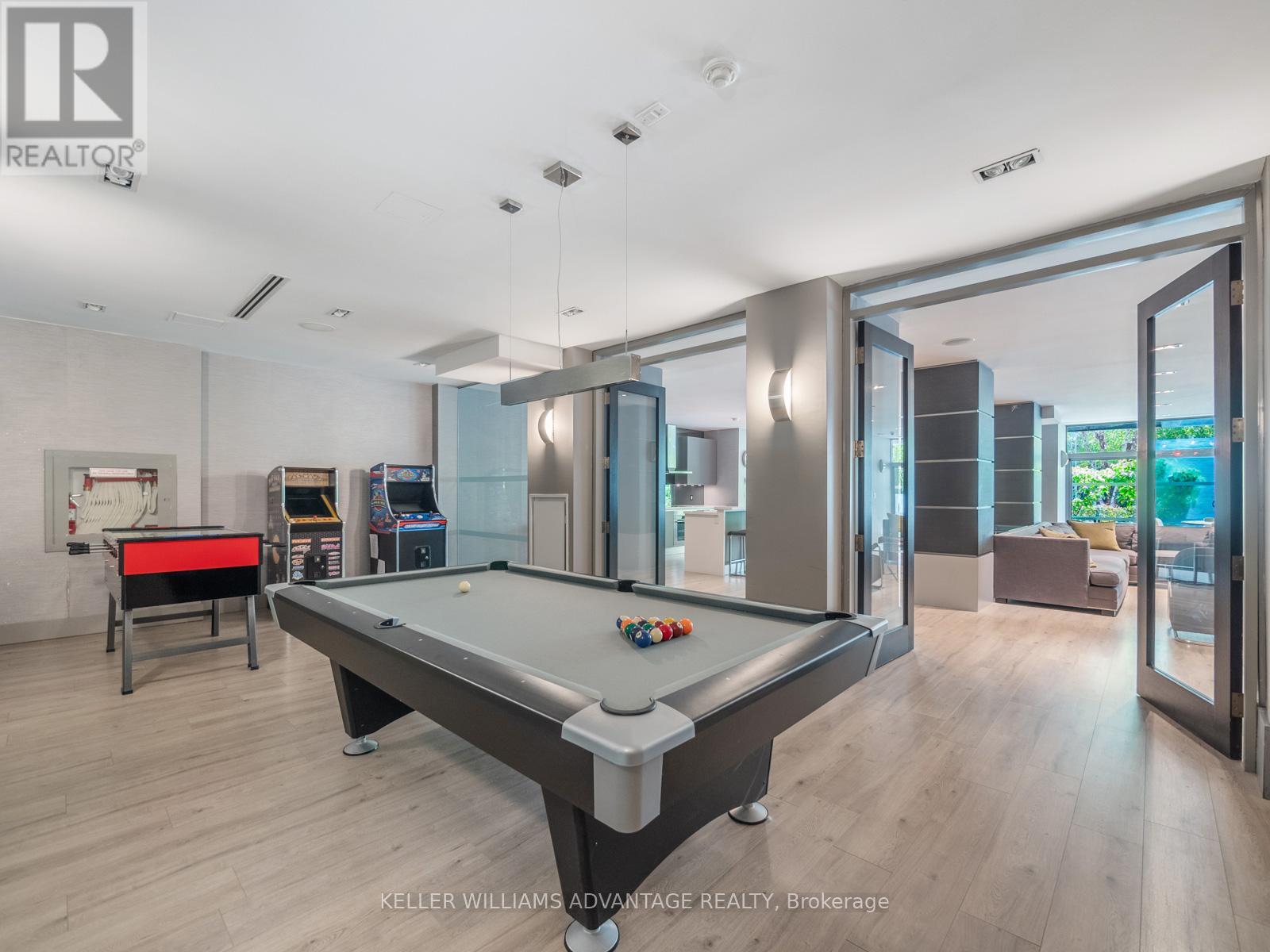2 Bedroom
1 Bathroom
Indoor Pool
Central Air Conditioning
Heat Pump
$699,000Maintenance,
$666.32 Monthly
Welcome to Lofts 399.Experience urban luxury in this bright, south-facing 1-bedroom loft with soaring 10-foot ceilings, sleek finishes and fixtures and a perfect layout! Stunning Scavolini kitchen boasts high-end cabinetry, stone countertops, a gas range, and a large island. Separate den is ideal for a home office or second bedroom. Large primary bedroom has an oversized closet with built-in organizers. Enjoy summer on your expansive south facing balcony, complete with a natural gas hookup for your BBQ. Located in the heart of the action in King West- Surrounded by the best the city has to offer, restaurants, cafes, shopping and nightlife. Steps away from Queen West, the AGO, the Well, Stackt Market, the Rogers Centre, CN Tower, and Harbourfront- you can walk to work from here! First rate, well managed building with great neighbours and security. A rare opportunity for a unit of this caliber! **** EXTRAS **** Premium amenities, including a gym, resistance pool, party room with games area, and 24-hour concierge service. Dont miss this opportunity to live in one of the citys most desirable downtown neighbourhoods. (id:50787)
Property Details
|
MLS® Number
|
C9005020 |
|
Property Type
|
Single Family |
|
Community Name
|
Waterfront Communities C1 |
|
Community Features
|
Pet Restrictions |
|
Features
|
In Suite Laundry |
|
Parking Space Total
|
1 |
|
Pool Type
|
Indoor Pool |
Building
|
Bathroom Total
|
1 |
|
Bedrooms Above Ground
|
1 |
|
Bedrooms Below Ground
|
1 |
|
Bedrooms Total
|
2 |
|
Amenities
|
Security/concierge, Exercise Centre, Party Room, Visitor Parking |
|
Appliances
|
Dishwasher, Dryer, Microwave, Refrigerator, Stove, Washer, Window Coverings |
|
Cooling Type
|
Central Air Conditioning |
|
Exterior Finish
|
Concrete, Brick |
|
Heating Fuel
|
Electric |
|
Heating Type
|
Heat Pump |
|
Type
|
Apartment |
Parking
Land
Rooms
| Level |
Type |
Length |
Width |
Dimensions |
|
Main Level |
Living Room |
5.72 m |
1.85 m |
5.72 m x 1.85 m |
|
Main Level |
Dining Room |
5.72 m |
1.85 m |
5.72 m x 1.85 m |
|
Main Level |
Kitchen |
5.71 m |
2.35 m |
5.71 m x 2.35 m |
|
Main Level |
Primary Bedroom |
3.56 m |
2.92 m |
3.56 m x 2.92 m |
|
Main Level |
Den |
2.57 m |
1.83 m |
2.57 m x 1.83 m |
|
Main Level |
Bathroom |
3.58 m |
1.57 m |
3.58 m x 1.57 m |
https://www.realtor.ca/real-estate/27111767/413-399-adelaide-street-w-toronto-waterfront-communities-c1



























