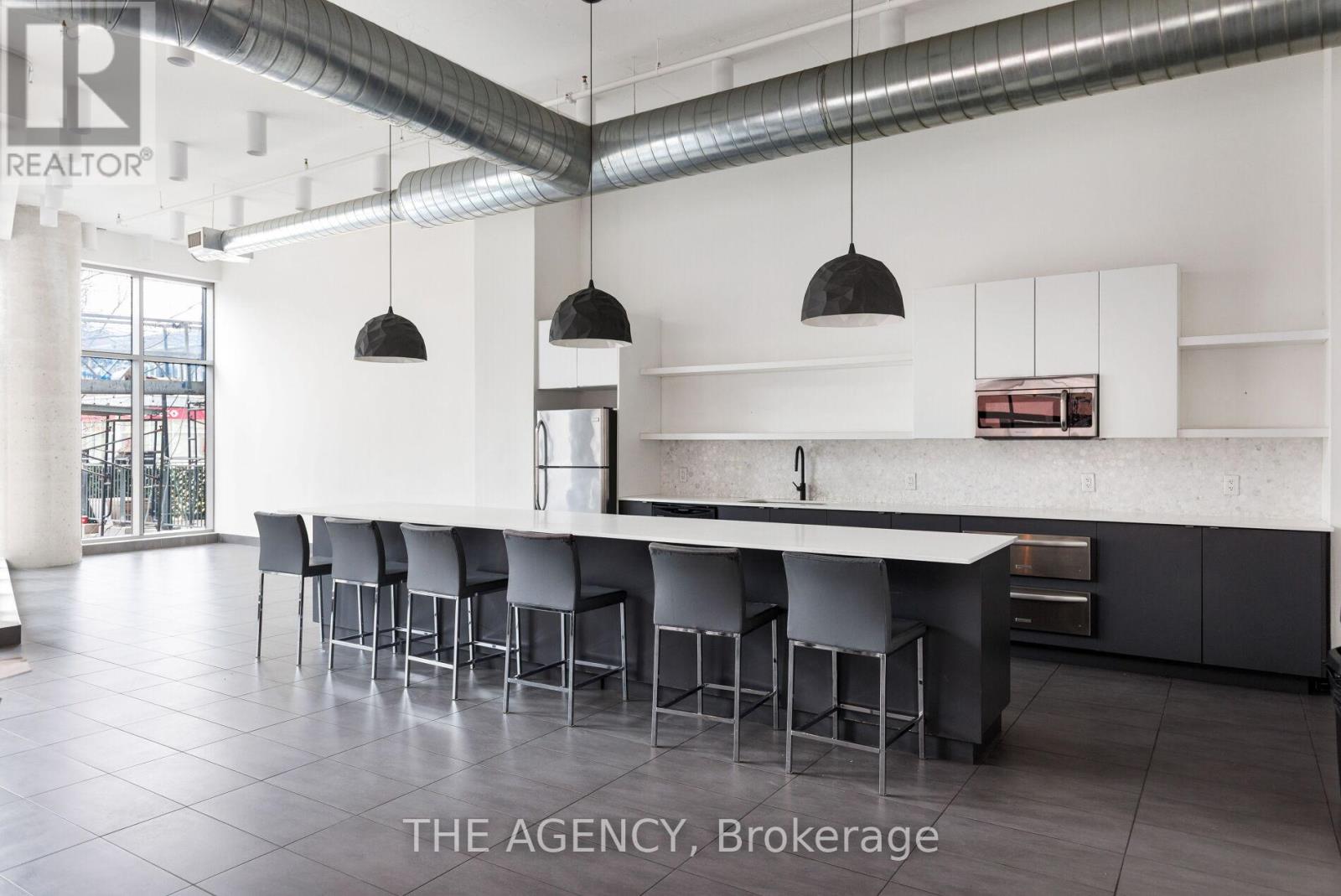413 - 150 E Liberty Street Toronto (Niagara), Ontario M6K 3R5
$655,000Maintenance, Heat, Insurance, Water, Parking, Common Area Maintenance
$610 Monthly
Maintenance, Heat, Insurance, Water, Parking, Common Area Maintenance
$610 MonthlyStep into this beautifully upgraded corner unit that blends modern design with urban convenience in one of Toronto's most dynamic neighborhoods. This rare suite features a generously sized den that offers the perfect space for a home office, guest area, or creative studio. Enjoy rich hardwood floors throughout, an updated kitchen with a large island and breakfast bar, and stylish high-end finishes. The chefs kitchen is equipped with stainless steel appliances, including a premium Fisher & Paykel fridge. Assigned parking is located right at the elevator door, and a private locker is conveniently situated beside the suite - true luxury in condo living! Live just steps from Liberty Villages best shops, cafés, parks, and transit. (id:50787)
Property Details
| MLS® Number | C12098946 |
| Property Type | Single Family |
| Community Name | Niagara |
| Community Features | Pet Restrictions |
| Features | Balcony, In Suite Laundry |
| Parking Space Total | 1 |
| View Type | City View |
Building
| Bathroom Total | 2 |
| Bedrooms Above Ground | 1 |
| Bedrooms Below Ground | 1 |
| Bedrooms Total | 2 |
| Age | 6 To 10 Years |
| Amenities | Exercise Centre, Party Room, Sauna, Visitor Parking, Storage - Locker |
| Cooling Type | Central Air Conditioning |
| Exterior Finish | Brick, Concrete |
| Flooring Type | Hardwood, Ceramic |
| Heating Fuel | Electric |
| Heating Type | Forced Air |
| Size Interior | 600 - 699 Sqft |
| Type | Apartment |
Parking
| Underground | |
| Garage |
Land
| Acreage | No |
Rooms
| Level | Type | Length | Width | Dimensions |
|---|---|---|---|---|
| Main Level | Kitchen | 5.5 m | 2.5 m | 5.5 m x 2.5 m |
| Main Level | Dining Room | Measurements not available | ||
| Main Level | Living Room | 4.4 m | 3.4 m | 4.4 m x 3.4 m |
| Main Level | Den | 3.13 m | 3.05 m | 3.13 m x 3.05 m |
| Main Level | Primary Bedroom | 3.56 m | 2.7 m | 3.56 m x 2.7 m |
| Main Level | Bathroom | 2.56 m | 1.52 m | 2.56 m x 1.52 m |
| Main Level | Bathroom | 1.58 m | 1.58 m | 1.58 m x 1.58 m |
https://www.realtor.ca/real-estate/28203827/413-150-e-liberty-street-toronto-niagara-niagara






























