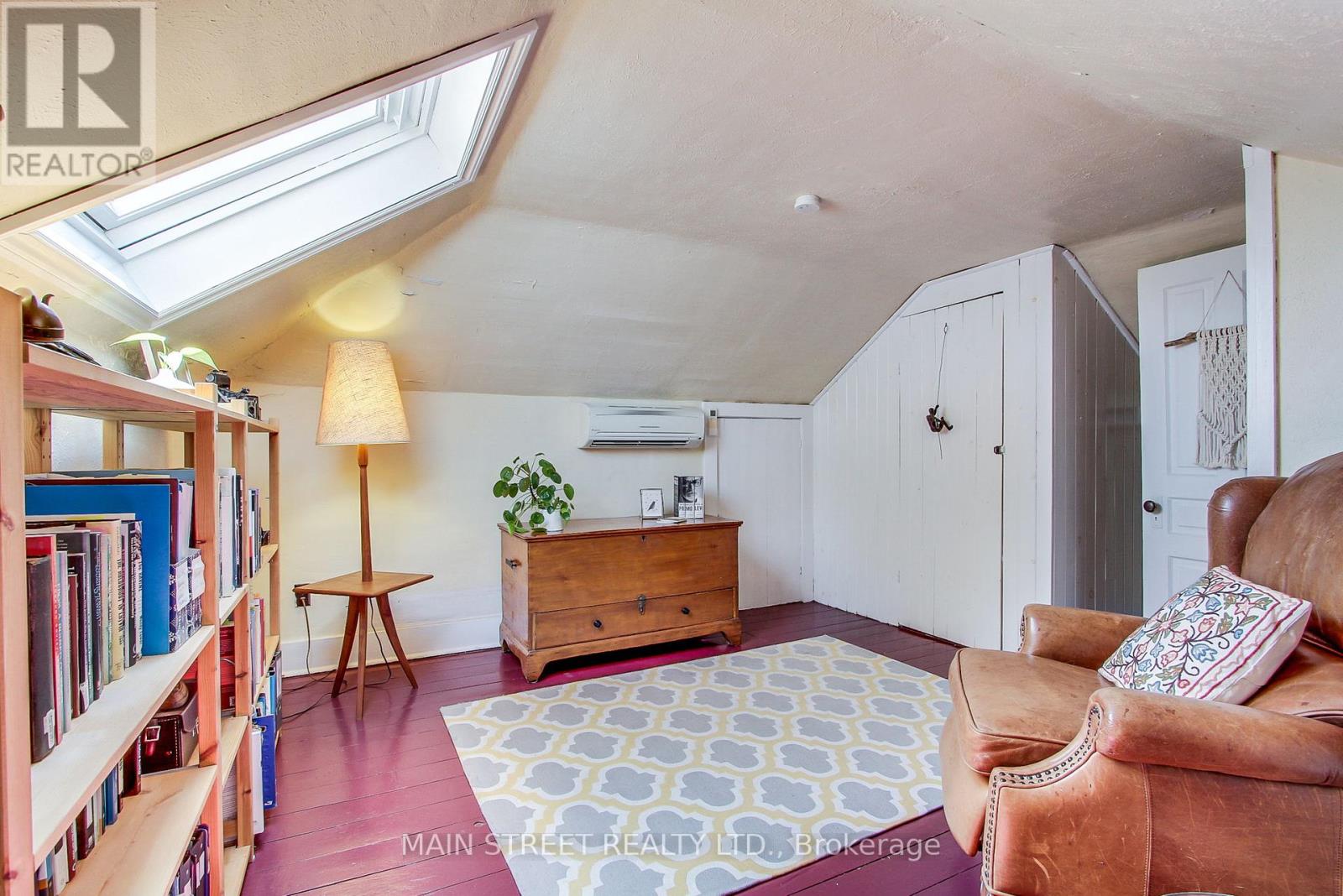3 Bedroom
2 Bathroom
Fireplace
Central Air Conditioning
Forced Air
$1,400,000
Welcome to 412 Timothy St a beautiful century home located near Newmarkets historic Main St. This 2 1/2 storey, all Brick, 3 Bedroom 2 bath home retains many of the original features that make these homes so unique. Entering from the covered Porch the main foyer boasts waist high wainscotting and a gorgeous wood bannister stair case leading to the second floor. The warmth and light continue in the combined Living/Dining room with Stained glass accents, Coved ceilings and a fireplace. The Kitchen features a walk out to the Deck, Breakfast bar, built in Microwave and double sink. Second floor Bedrooms are all bright with lots of natural light and all 3 have closets. The second floor has a very cool mini balcony, perfect for sneaking away with a good book. The very top storey is a loft with lots of space, Skylight, and unique sloped ceilings that really make the room feel cozy. Laundry in the basement along with a large storage area that should give you some options should you choose to utilize it differently. With the property backing onto a park and Stuart Scott public school the area abounds with green space. Tennis courts, basketball, swimming, Lawn bowling and skating are available almost in you back yard. Steps to unique restaurants and cultural events hosted at River Walk Commons and unique walking trails around Fairy Lake. **** EXTRAS **** Hot water tank owned. Gas line on patio for BBQ. Deck installed 2016 (id:50787)
Property Details
|
MLS® Number
|
N8440244 |
|
Property Type
|
Single Family |
|
Community Name
|
Central Newmarket |
|
Amenities Near By
|
Park, Schools |
|
Community Features
|
Community Centre |
|
Features
|
Carpet Free |
|
Parking Space Total
|
5 |
|
Structure
|
Porch |
Building
|
Bathroom Total
|
2 |
|
Bedrooms Above Ground
|
3 |
|
Bedrooms Total
|
3 |
|
Appliances
|
Oven - Built-in, Dishwasher, Dryer, Microwave, Refrigerator, Stove, Washer |
|
Basement Development
|
Finished |
|
Basement Type
|
N/a (finished) |
|
Construction Style Attachment
|
Detached |
|
Cooling Type
|
Central Air Conditioning |
|
Exterior Finish
|
Brick |
|
Fireplace Present
|
Yes |
|
Fireplace Total
|
1 |
|
Foundation Type
|
Unknown |
|
Heating Fuel
|
Natural Gas |
|
Heating Type
|
Forced Air |
|
Stories Total
|
3 |
|
Type
|
House |
|
Utility Water
|
Municipal Water |
Parking
Land
|
Acreage
|
No |
|
Land Amenities
|
Park, Schools |
|
Sewer
|
Sanitary Sewer |
|
Size Irregular
|
45.03 X 84.53 Ft |
|
Size Total Text
|
45.03 X 84.53 Ft|under 1/2 Acre |
|
Surface Water
|
Lake/pond |
Rooms
| Level |
Type |
Length |
Width |
Dimensions |
|
Second Level |
Primary Bedroom |
3.57 m |
4.09 m |
3.57 m x 4.09 m |
|
Second Level |
Bedroom 2 |
3.56 m |
3.99 m |
3.56 m x 3.99 m |
|
Second Level |
Bedroom 3 |
3.45 m |
2.79 m |
3.45 m x 2.79 m |
|
Third Level |
Loft |
5.41 m |
4.33 m |
5.41 m x 4.33 m |
|
Basement |
Utility Room |
3.48 m |
8.9 m |
3.48 m x 8.9 m |
|
Basement |
Utility Room |
3.6 m |
2.3 m |
3.6 m x 2.3 m |
|
Main Level |
Kitchen |
3.6 m |
3.51 m |
3.6 m x 3.51 m |
|
Main Level |
Living Room |
3.48 m |
5.28 m |
3.48 m x 5.28 m |
|
Main Level |
Dining Room |
3.48 m |
3.61 m |
3.48 m x 3.61 m |
https://www.realtor.ca/real-estate/27041016/412-timothy-street-newmarket-central-newmarket






































