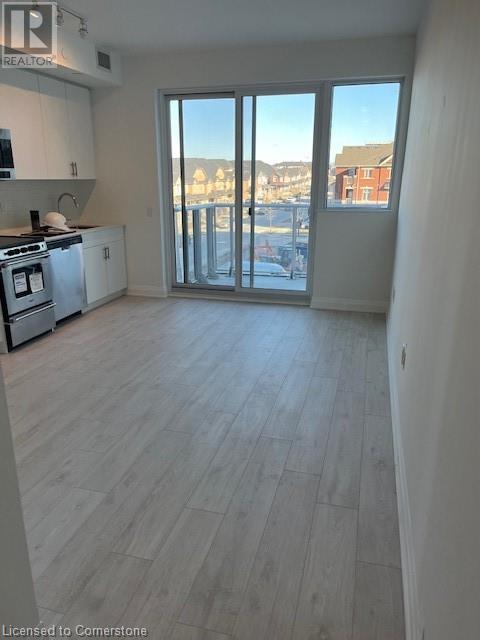2 Bedroom
1 Bathroom
664 sqft
Central Air Conditioning
$2,400 Monthly
Insurance, Property Management
Welcome this brand New unit in the chic boutique-style condo in North Oakville. This brand new 2-bedroom, 1-bathroom suite offers 664 sq. ft. of living space, along with a open walkout balcony, Featuring contemporary finishes, and smart home technology, the suite includes designer cabinetry, quartz countertops, and European style stainless steel appliances in the kitchen. in-suite laundry and large windows fills the unit with natural sunlight. Exceptional amenities, such as 24-hour concierge service, fitness and yoga studios, The Post Social Hub, a games room, a private dining area, a pet grooming station, and a rooftop terrace complete with BBQ stations, fire features, controlled greenery. Easy commute to Oakville Trafalgar Hospital, Oakville GO Station, Highways 403, 407, and QEW, and walking distance to shopping, dining, and parks. The suite also includes 1 parking spot, 1 locker, and high-speed Bell optical fibre internet. A Must See! (id:50787)
Property Details
|
MLS® Number
|
40719602 |
|
Property Type
|
Single Family |
|
Amenities Near By
|
Hospital, Park, Place Of Worship, Public Transit, Schools |
|
Community Features
|
Community Centre |
|
Features
|
Balcony |
|
Parking Space Total
|
1 |
|
Storage Type
|
Locker |
Building
|
Bathroom Total
|
1 |
|
Bedrooms Above Ground
|
2 |
|
Bedrooms Total
|
2 |
|
Amenities
|
Exercise Centre, Party Room |
|
Appliances
|
Dishwasher, Dryer, Refrigerator, Stove, Washer, Microwave Built-in |
|
Basement Type
|
None |
|
Construction Style Attachment
|
Attached |
|
Cooling Type
|
Central Air Conditioning |
|
Exterior Finish
|
Brick |
|
Heating Fuel
|
Natural Gas |
|
Stories Total
|
1 |
|
Size Interior
|
664 Sqft |
|
Type
|
Apartment |
|
Utility Water
|
Municipal Water |
Parking
|
Underground
|
|
|
Visitor Parking
|
|
Land
|
Acreage
|
No |
|
Land Amenities
|
Hospital, Park, Place Of Worship, Public Transit, Schools |
|
Sewer
|
Municipal Sewage System |
|
Size Total Text
|
Unknown |
|
Zoning Description
|
R1 |
Rooms
| Level |
Type |
Length |
Width |
Dimensions |
|
Main Level |
3pc Bathroom |
|
|
Measurements not available |
|
Main Level |
Primary Bedroom |
|
|
9'0'' x 10'11'' |
|
Main Level |
Bedroom |
|
|
9'9'' x 8'11'' |
|
Main Level |
Kitchen |
|
|
12'6'' x 15'1'' |
https://www.realtor.ca/real-estate/28264139/412-silver-maple-road-oakville














