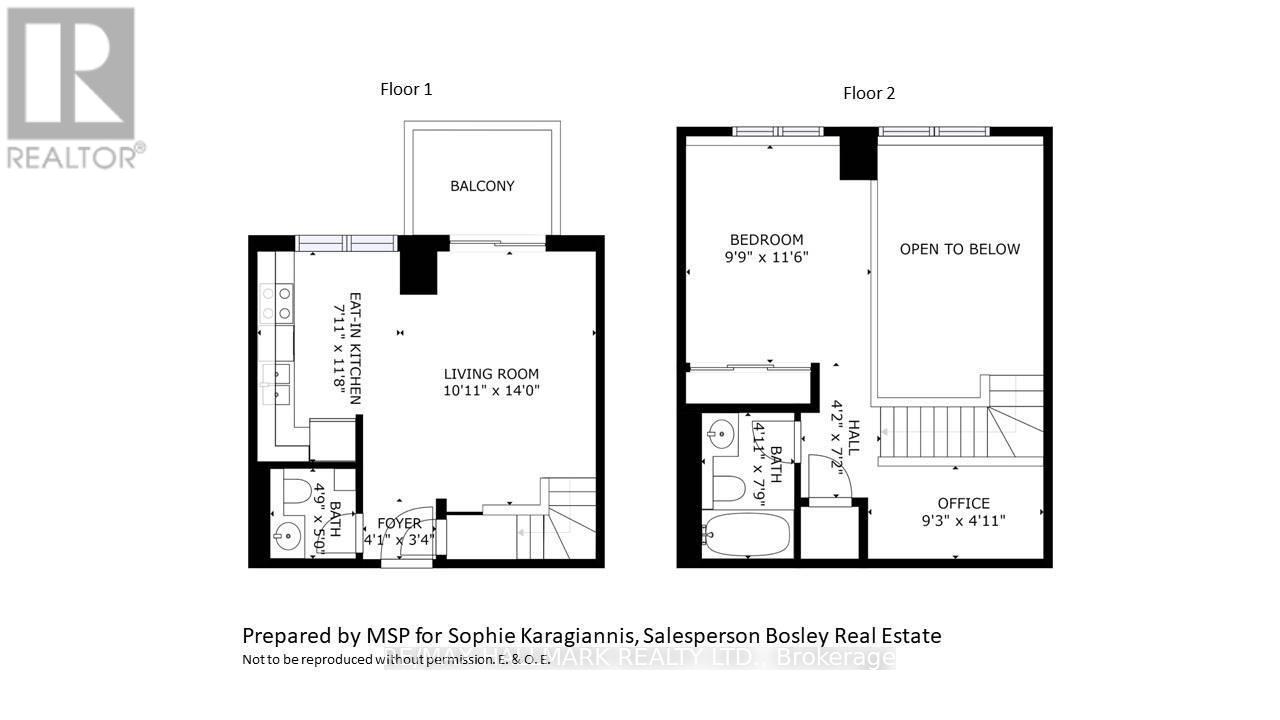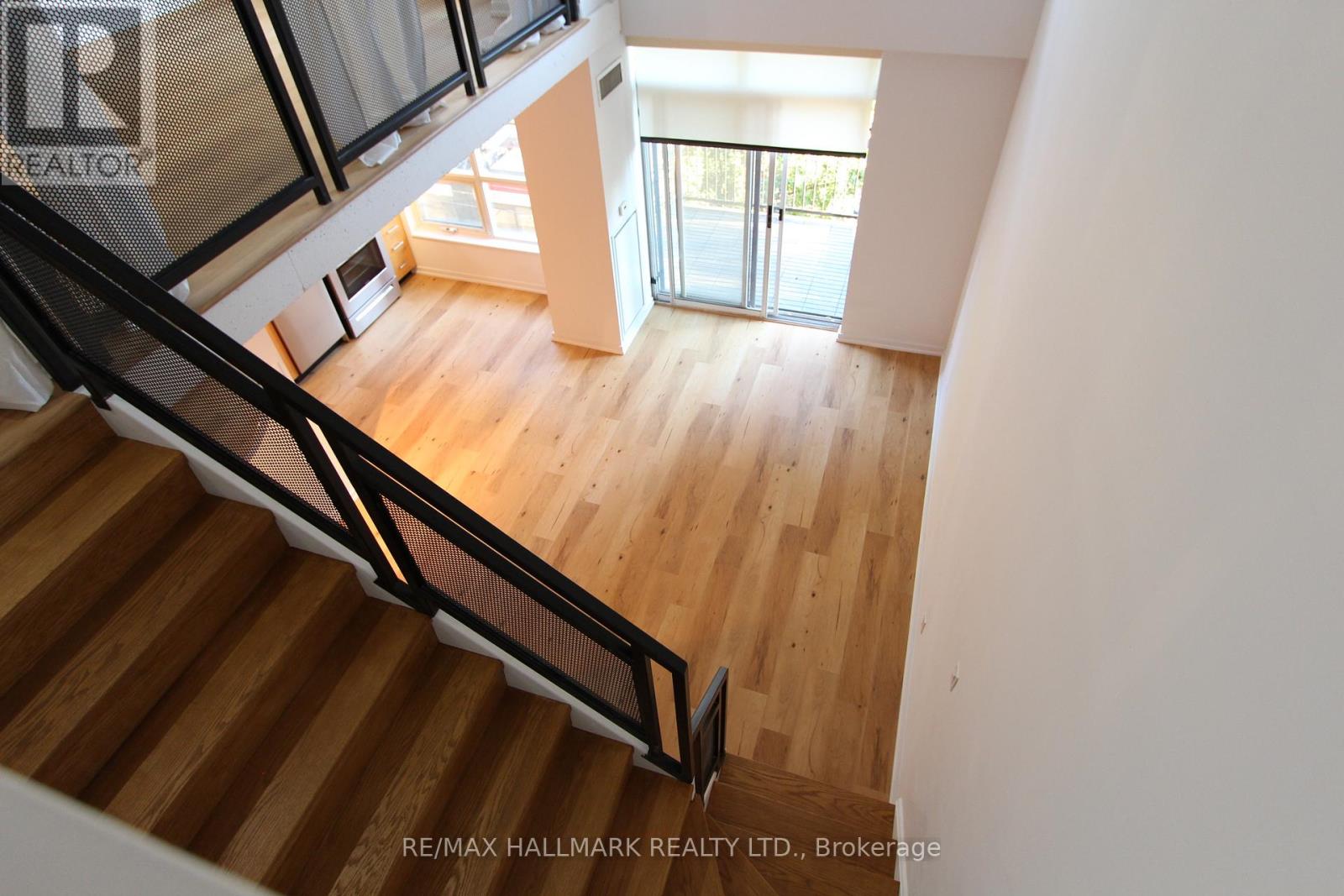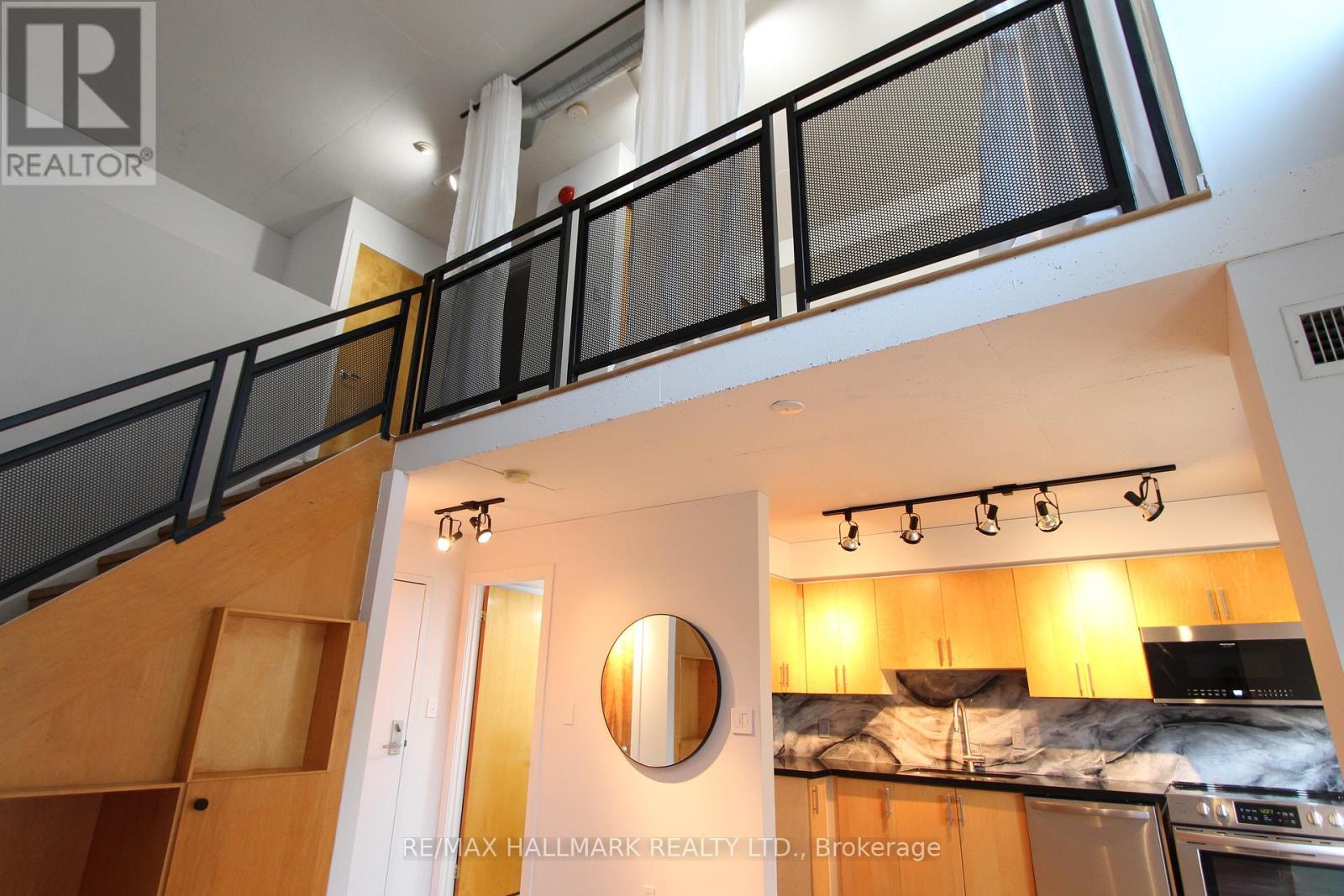289-597-1980
infolivingplus@gmail.com
412 - 800 King Street W Toronto (Niagara), Ontario M5V 3M7
2 Bedroom
2 Bathroom
700 - 799 sqft
Central Air Conditioning
Forced Air
$3,150 Monthly
Your Search Is Over! King West Village, Most Sought After Loft Layout, Location & Building (1 bedroom + Den & 1.5 Bathrooms), 2 Levels Loft, Soaring 17 Ft Ceilings, Rare Find, Immaculate, Exposed Concrete. New built closet organizer, Parking & Locker. *Hydro Included* Open Balcony, Visitors Parking. (id:50787)
Property Details
| MLS® Number | C12116979 |
| Property Type | Single Family |
| Community Name | Niagara |
| Community Features | Pet Restrictions |
| Features | Balcony, Carpet Free |
| Parking Space Total | 1 |
Building
| Bathroom Total | 2 |
| Bedrooms Above Ground | 1 |
| Bedrooms Below Ground | 1 |
| Bedrooms Total | 2 |
| Amenities | Exercise Centre, Party Room, Sauna, Storage - Locker |
| Appliances | Dishwasher, Microwave, Range, Stove, Window Coverings, Refrigerator |
| Cooling Type | Central Air Conditioning |
| Exterior Finish | Brick |
| Flooring Type | Laminate, Ceramic |
| Half Bath Total | 1 |
| Heating Fuel | Natural Gas |
| Heating Type | Forced Air |
| Stories Total | 2 |
| Size Interior | 700 - 799 Sqft |
| Type | Apartment |
Parking
| Underground | |
| Garage |
Land
| Acreage | No |
Rooms
| Level | Type | Length | Width | Dimensions |
|---|---|---|---|---|
| Second Level | Primary Bedroom | 3.8 m | 3.05 m | 3.8 m x 3.05 m |
| Second Level | Den | 2.9 m | 1.53 m | 2.9 m x 1.53 m |
| Second Level | Bathroom | Measurements not available | ||
| Main Level | Living Room | 4.4 m | 3.96 m | 4.4 m x 3.96 m |
| Main Level | Dining Room | 4.4 m | 3.96 m | 4.4 m x 3.96 m |
| Main Level | Kitchen | 3.6 m | 1.83 m | 3.6 m x 1.83 m |
https://www.realtor.ca/real-estate/28244151/412-800-king-street-w-toronto-niagara-niagara




























