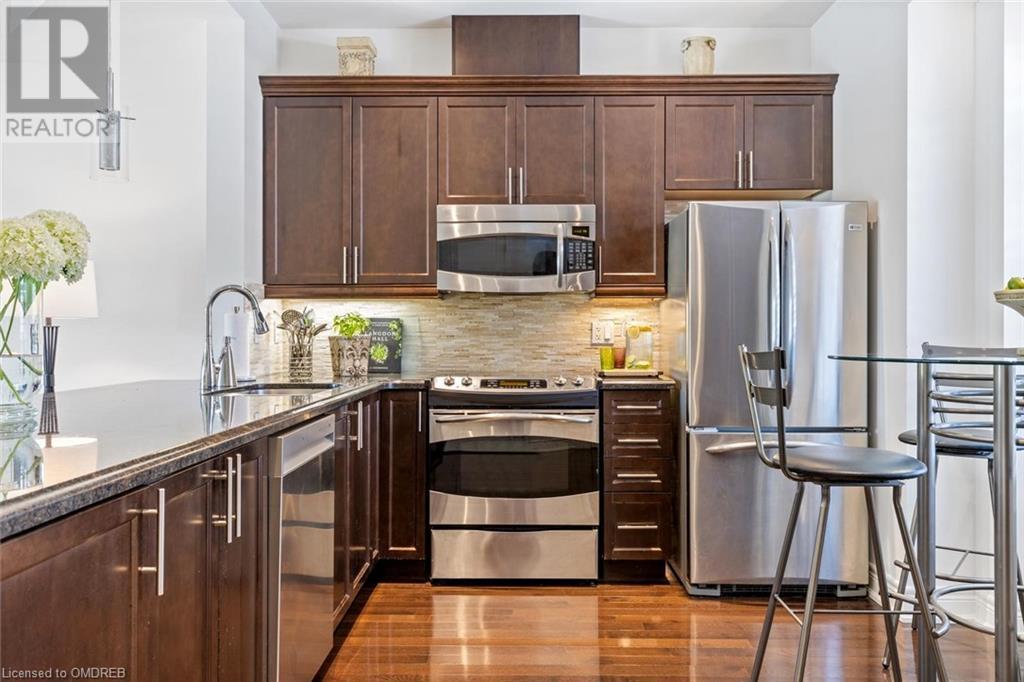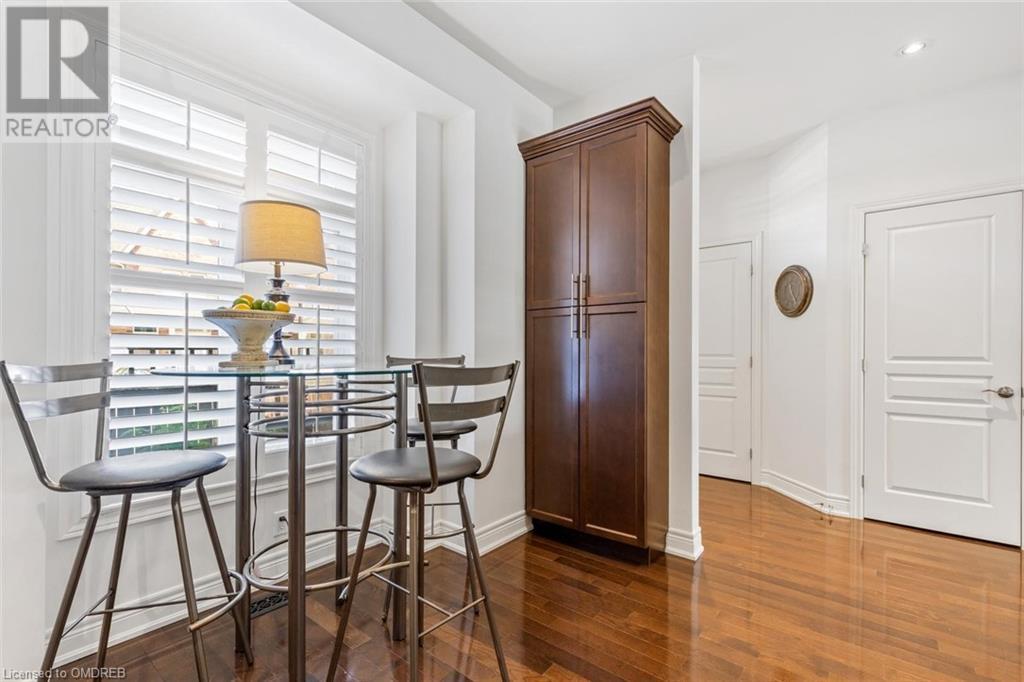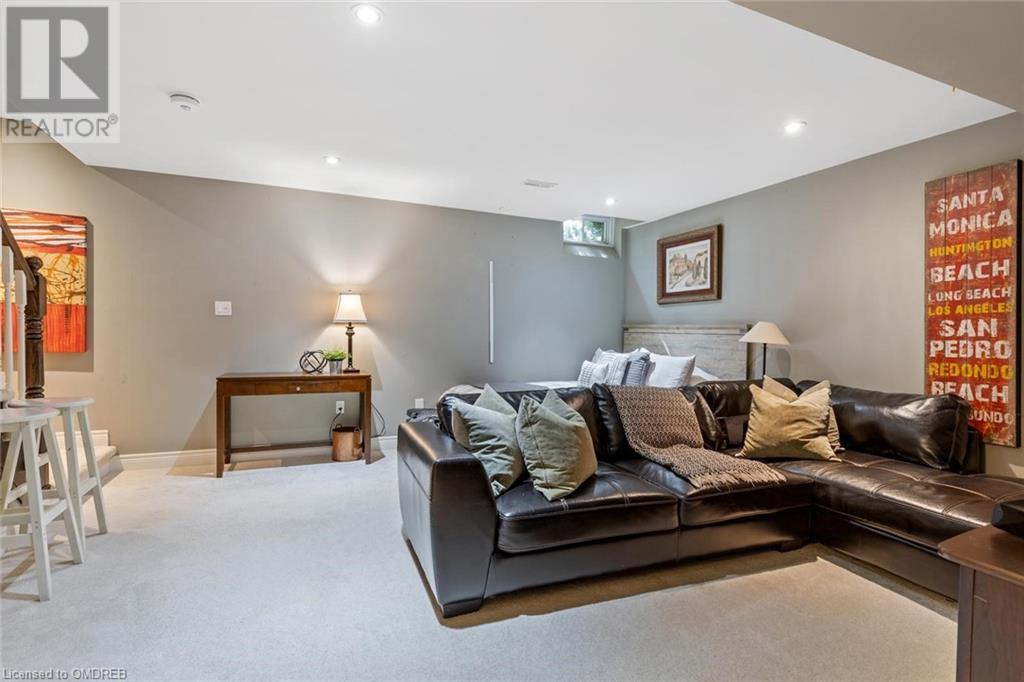2 Bedroom
4 Bathroom
1776 sqft
2 Level
Central Air Conditioning
Forced Air
$719,000Maintenance,
$378.98 Monthly
Discover this impeccably maintained 2-bedroom, 3.5-bathroom home with a finished basement, located in the sought-after Millcroft area. The kitchen boasts granite countertops, pot lights, a stone backsplash, stainless steel appliances, pendant and under-cabinet lighting, soft-close cabinets, and upgraded faucets. Additional features include a central vacuum system with a floor kick, surround sound wiring in the basement, a 2018 air conditioner, and bedrooms with ceilings ranging from 8 to 12 feet. Enjoy smooth ceilings, hardwood floors on the main level, a gas fireplace and California shutters on windows. This home offers two designated parking spots, ample visitor parking, and convenient proximity to a public library, major highways, schools, golf courses, and public transit (id:50787)
Property Details
|
MLS® Number
|
40615226 |
|
Property Type
|
Single Family |
|
Amenities Near By
|
Park, Public Transit, Schools |
|
Features
|
Balcony |
|
Parking Space Total
|
2 |
Building
|
Bathroom Total
|
4 |
|
Bedrooms Above Ground
|
2 |
|
Bedrooms Total
|
2 |
|
Appliances
|
Central Vacuum, Dryer, Refrigerator, Stove, Washer |
|
Architectural Style
|
2 Level |
|
Basement Development
|
Finished |
|
Basement Type
|
Full (finished) |
|
Constructed Date
|
2011 |
|
Construction Style Attachment
|
Attached |
|
Cooling Type
|
Central Air Conditioning |
|
Exterior Finish
|
Brick |
|
Half Bath Total
|
1 |
|
Heating Fuel
|
Natural Gas |
|
Heating Type
|
Forced Air |
|
Stories Total
|
2 |
|
Size Interior
|
1776 Sqft |
|
Type
|
Row / Townhouse |
|
Utility Water
|
Municipal Water |
Parking
Land
|
Acreage
|
No |
|
Land Amenities
|
Park, Public Transit, Schools |
|
Sewer
|
Municipal Sewage System |
|
Size Total Text
|
Under 1/2 Acre |
|
Zoning Description
|
Rm2-403 |
Rooms
| Level |
Type |
Length |
Width |
Dimensions |
|
Second Level |
4pc Bathroom |
|
|
Measurements not available |
|
Second Level |
Bedroom |
|
|
10'9'' x 12'3'' |
|
Second Level |
Full Bathroom |
|
|
Measurements not available |
|
Second Level |
Primary Bedroom |
|
|
15'1'' x 13'6'' |
|
Basement |
3pc Bathroom |
|
|
Measurements not available |
|
Basement |
Laundry Room |
|
|
14'8'' x 10'2'' |
|
Basement |
Family Room |
|
|
20'6'' x 15'8'' |
|
Main Level |
2pc Bathroom |
|
|
Measurements not available |
|
Main Level |
Living Room |
|
|
20'2'' x 16'3'' |
|
Main Level |
Kitchen |
|
|
12'5'' x 12'1'' |
https://www.realtor.ca/real-estate/27121205/4115-upper-middle-road-unit-18-burlington






























