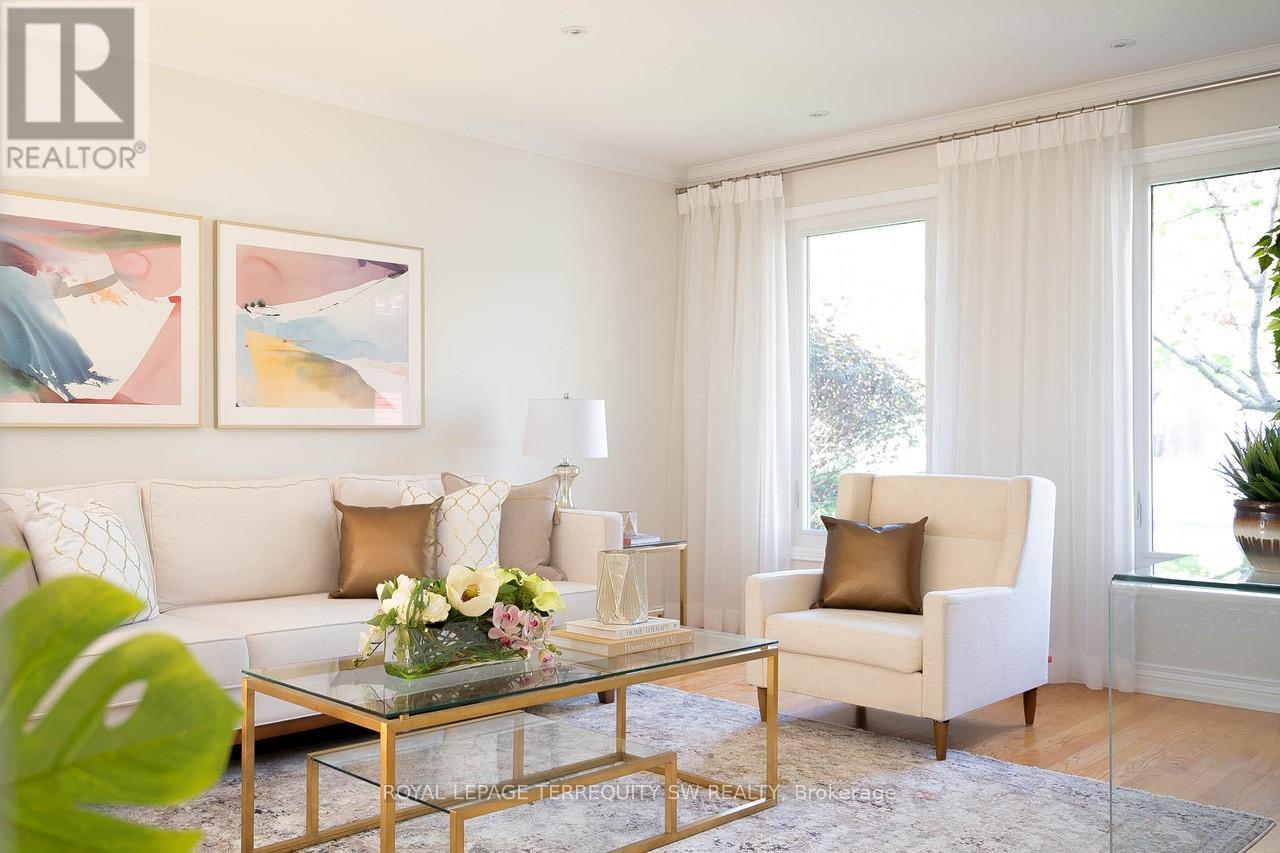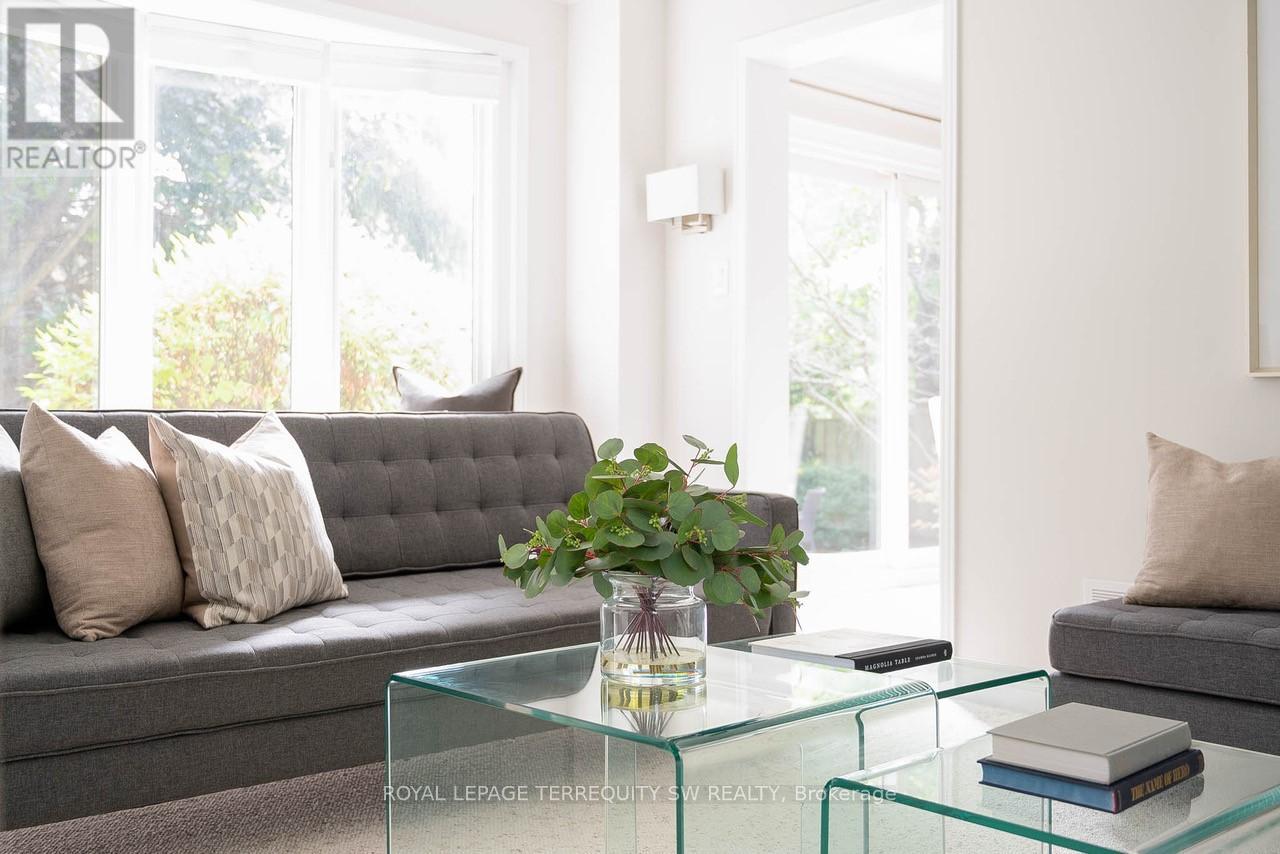4 Bedroom
4 Bathroom
2500 - 3000 sqft
Fireplace
Central Air Conditioning
Forced Air
$1,825,000
Wait until you see this house! Nestled in the sought-after Erin Mills enclave of Mississauga, this tastefully updated and renovated executive home offers the perfect fusion of modern design and practical functionality. Set on an expansive 63 ft x 122 ft lot, this 3+1 bedroom residence boasts a well-maintained, functional layout with bright, open living spaces, ideal for today's modern family. Enjoy over 3700+ sq ft of living space on three levels, with 2500+ above grade, and a beautifully finished lower level. The renovated chef's kitchen flows effortlessly into the dining and living areas, creating the perfect space for entertaining. A spacious family room with a wood-burning fireplace invites cozy evenings. Upstairs, the primary bedroom is a true retreat with two walk-in closets and a luxurious 5-piece ensuite. Additional bedrooms are generously sized with natural light from updated windows. The lower level features cork floors, a recreation room with a gas fireplace, a guest suite, a workout room, and a renovated 3-piece bathroom with infrared sauna and steam settings. The backyard offers a composite deck, BBQ line, and stone patio. (id:50787)
Open House
This property has open houses!
Starts at:
2:00 pm
Ends at:
4:00 pm
Property Details
|
MLS® Number
|
W12134737 |
|
Property Type
|
Single Family |
|
Community Name
|
Erin Mills |
|
Amenities Near By
|
Public Transit, Park, Schools |
|
Features
|
Sauna |
|
Parking Space Total
|
6 |
|
Structure
|
Deck |
Building
|
Bathroom Total
|
4 |
|
Bedrooms Above Ground
|
3 |
|
Bedrooms Below Ground
|
1 |
|
Bedrooms Total
|
4 |
|
Age
|
31 To 50 Years |
|
Appliances
|
Central Vacuum, All, Dishwasher, Stove, Water Heater - Tankless, Refrigerator |
|
Basement Development
|
Finished |
|
Basement Type
|
N/a (finished) |
|
Construction Style Attachment
|
Detached |
|
Cooling Type
|
Central Air Conditioning |
|
Exterior Finish
|
Brick |
|
Fireplace Present
|
Yes |
|
Flooring Type
|
Hardwood, Parquet, Carpeted, Cork |
|
Foundation Type
|
Poured Concrete |
|
Half Bath Total
|
1 |
|
Heating Fuel
|
Natural Gas |
|
Heating Type
|
Forced Air |
|
Stories Total
|
2 |
|
Size Interior
|
2500 - 3000 Sqft |
|
Type
|
House |
|
Utility Water
|
Municipal Water |
Parking
Land
|
Acreage
|
No |
|
Land Amenities
|
Public Transit, Park, Schools |
|
Sewer
|
Sanitary Sewer |
|
Size Depth
|
122 Ft ,2 In |
|
Size Frontage
|
63 Ft |
|
Size Irregular
|
63 X 122.2 Ft |
|
Size Total Text
|
63 X 122.2 Ft |
Rooms
| Level |
Type |
Length |
Width |
Dimensions |
|
Second Level |
Primary Bedroom |
6.42 m |
4.07 m |
6.42 m x 4.07 m |
|
Second Level |
Bedroom 2 |
5.53 m |
3.5 m |
5.53 m x 3.5 m |
|
Second Level |
Bedroom 3 |
4.55 m |
3.69 m |
4.55 m x 3.69 m |
|
Lower Level |
Bedroom |
4.48 m |
3.49 m |
4.48 m x 3.49 m |
|
Lower Level |
Recreational, Games Room |
6.88 m |
6.59 m |
6.88 m x 6.59 m |
|
Lower Level |
Exercise Room |
5.19 m |
3.73 m |
5.19 m x 3.73 m |
|
Main Level |
Living Room |
5.5 m |
3.8 m |
5.5 m x 3.8 m |
|
Main Level |
Dining Room |
3.58 m |
3.56 m |
3.58 m x 3.56 m |
|
Main Level |
Kitchen |
7.8 m |
3.16 m |
7.8 m x 3.16 m |
|
Main Level |
Family Room |
5.26 m |
3.55 m |
5.26 m x 3.55 m |
|
Main Level |
Study |
3.7 m |
2.61 m |
3.7 m x 2.61 m |
https://www.realtor.ca/real-estate/28283336/4113-bridlepath-trail-mississauga-erin-mills-erin-mills




















































