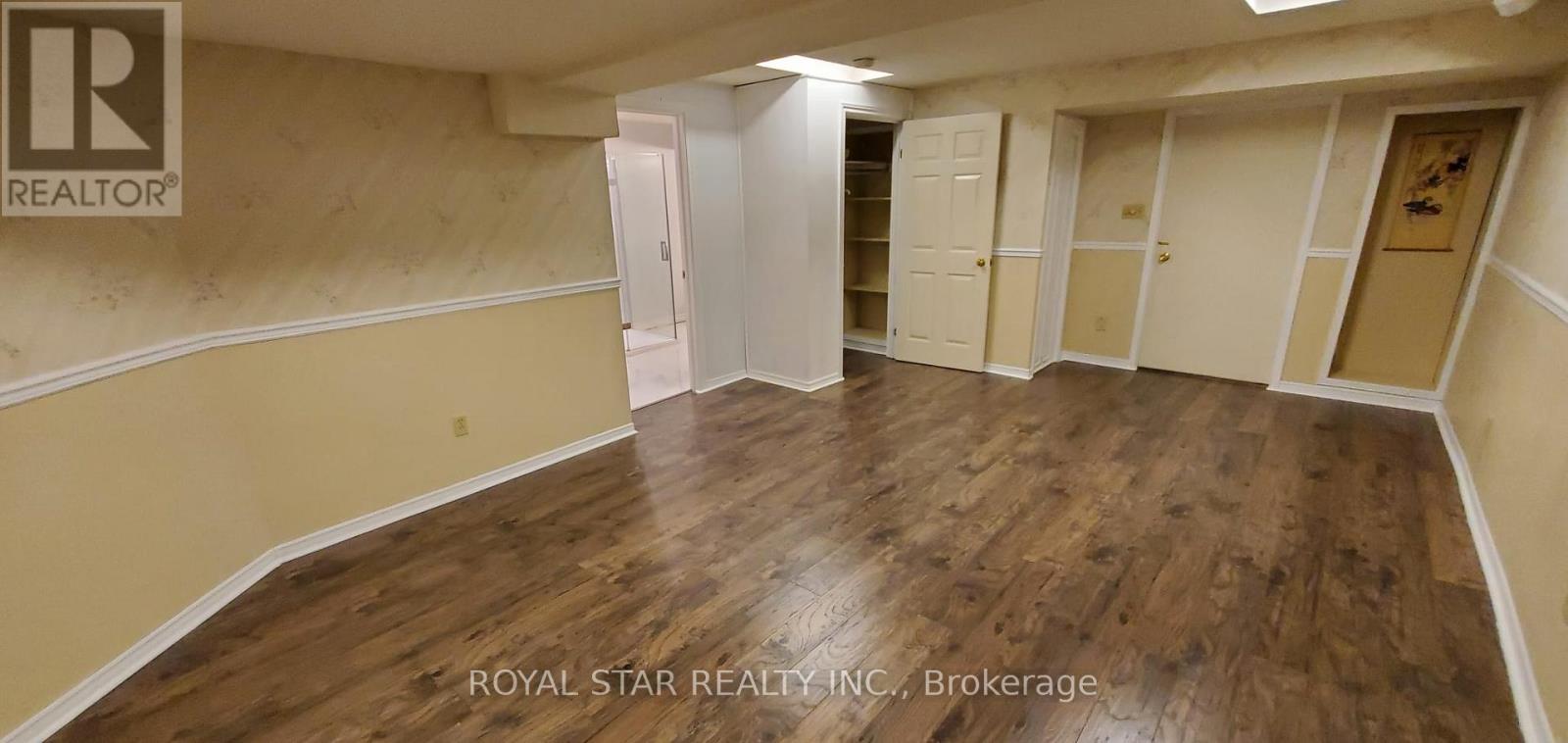289-597-1980
infolivingplus@gmail.com
4110 Loyalist Street Mississauga (Erin Mills), Ontario L5L 3Y9
3 Bedroom
2 Bathroom
1500 - 2000 sqft
Central Air Conditioning
Forced Air
$2,490 Monthly
Upper-Level entrance into the living room and large finished BASEMENT total 1600+ sq ft living area. Beautiful large 3 bedroom, 2 full bath, separate laundry, fridge, stove, central air, and central heat. Parking for one vehicle is included. 5 mins walk to LIFETIME on Winston Churchill & 403. No smoking and no pets, please. Available immediately. VERY CLOSE TO HIGHWAYS 401,403,QEW AND 407.CLOSE TO SCHOOLS, HOSPITAL,PUBLIC TRANSPORTATION AND RECREATIONAL FACILITIES AS WELL. (id:50787)
Property Details
| MLS® Number | W12049689 |
| Property Type | Single Family |
| Community Name | Erin Mills |
| Amenities Near By | Hospital, Park, Public Transit, Schools |
| Features | Level |
| Parking Space Total | 1 |
Building
| Bathroom Total | 2 |
| Bedrooms Above Ground | 3 |
| Bedrooms Total | 3 |
| Age | 31 To 50 Years |
| Basement Development | Finished |
| Basement Type | N/a (finished) |
| Construction Style Attachment | Detached |
| Cooling Type | Central Air Conditioning |
| Exterior Finish | Brick |
| Fire Protection | Monitored Alarm |
| Foundation Type | Concrete |
| Heating Fuel | Natural Gas |
| Heating Type | Forced Air |
| Stories Total | 2 |
| Size Interior | 1500 - 2000 Sqft |
| Type | House |
| Utility Water | Municipal Water, Unknown |
Parking
| Garage |
Land
| Acreage | No |
| Fence Type | Fenced Yard |
| Land Amenities | Hospital, Park, Public Transit, Schools |
| Sewer | Sanitary Sewer |
| Size Depth | 131 Ft ,2 In |
| Size Frontage | 44 Ft |
| Size Irregular | 44 X 131.2 Ft ; 134060396 |
| Size Total Text | 44 X 131.2 Ft ; 134060396 |
Utilities
| Cable | Available |
| Sewer | Installed |
https://www.realtor.ca/real-estate/28092570/4110-loyalist-street-mississauga-erin-mills-erin-mills

























