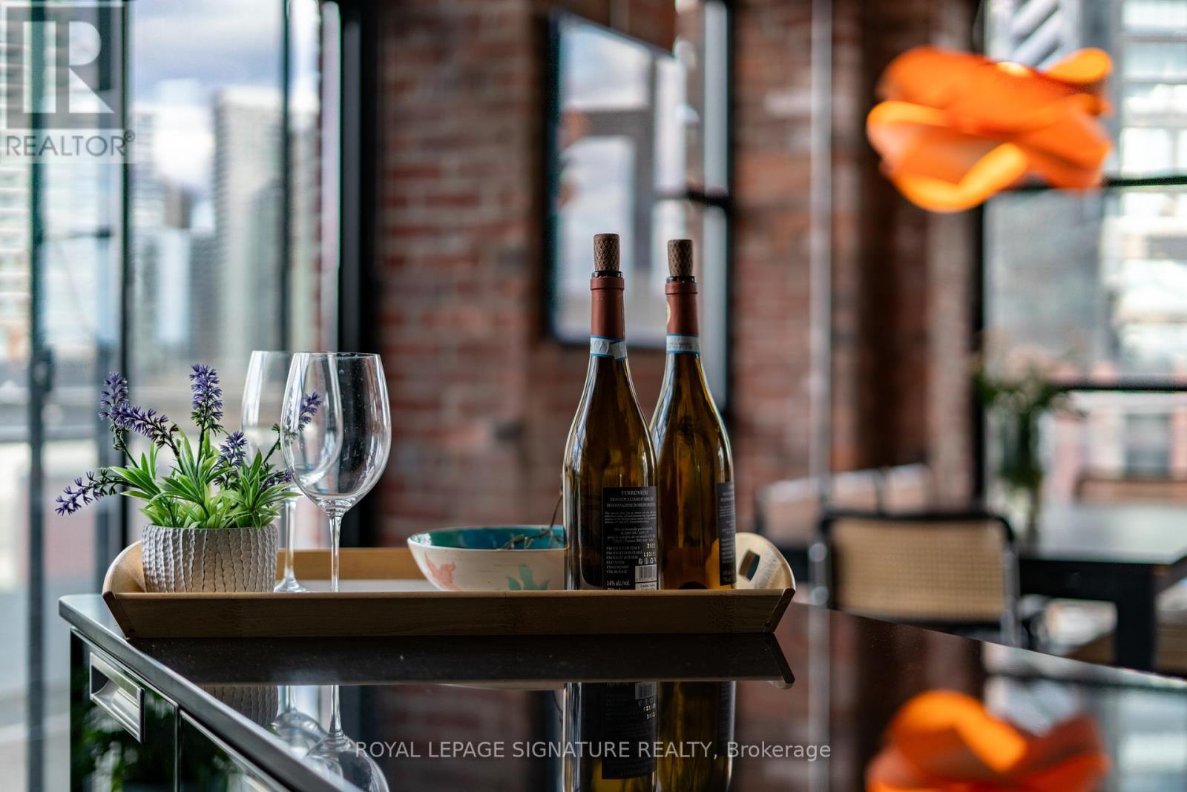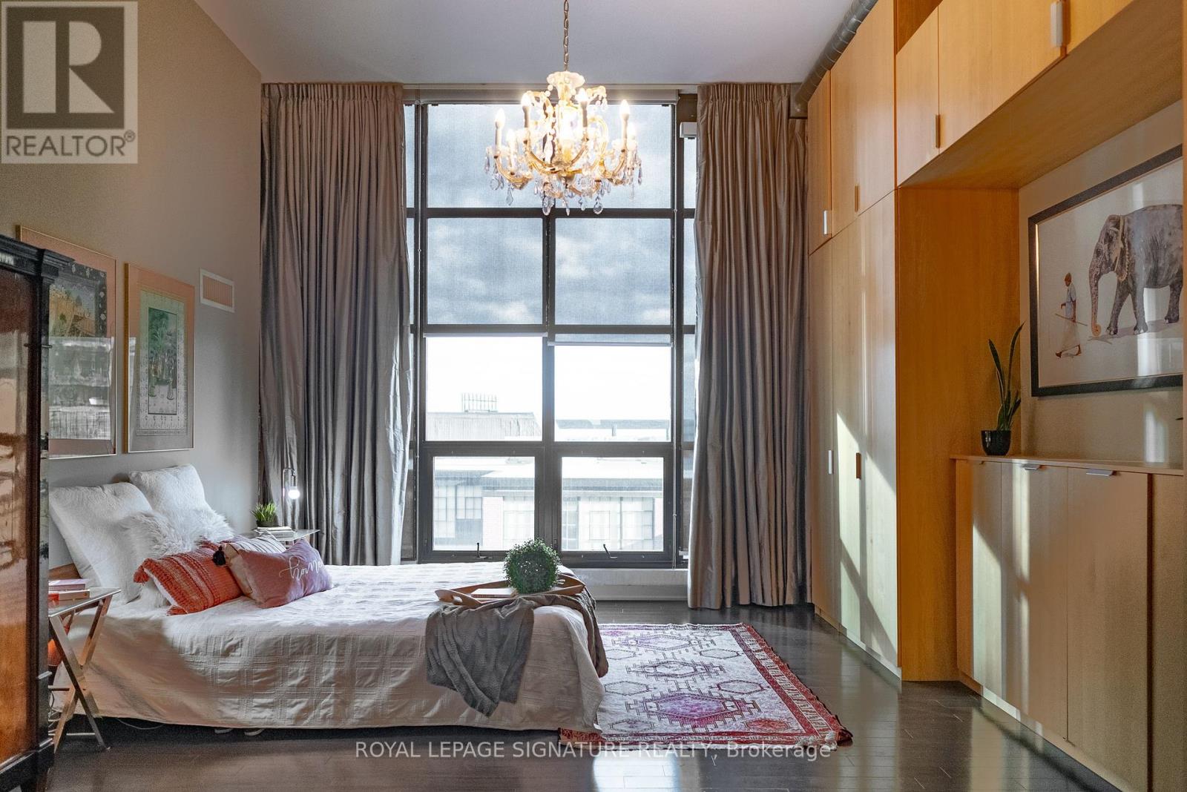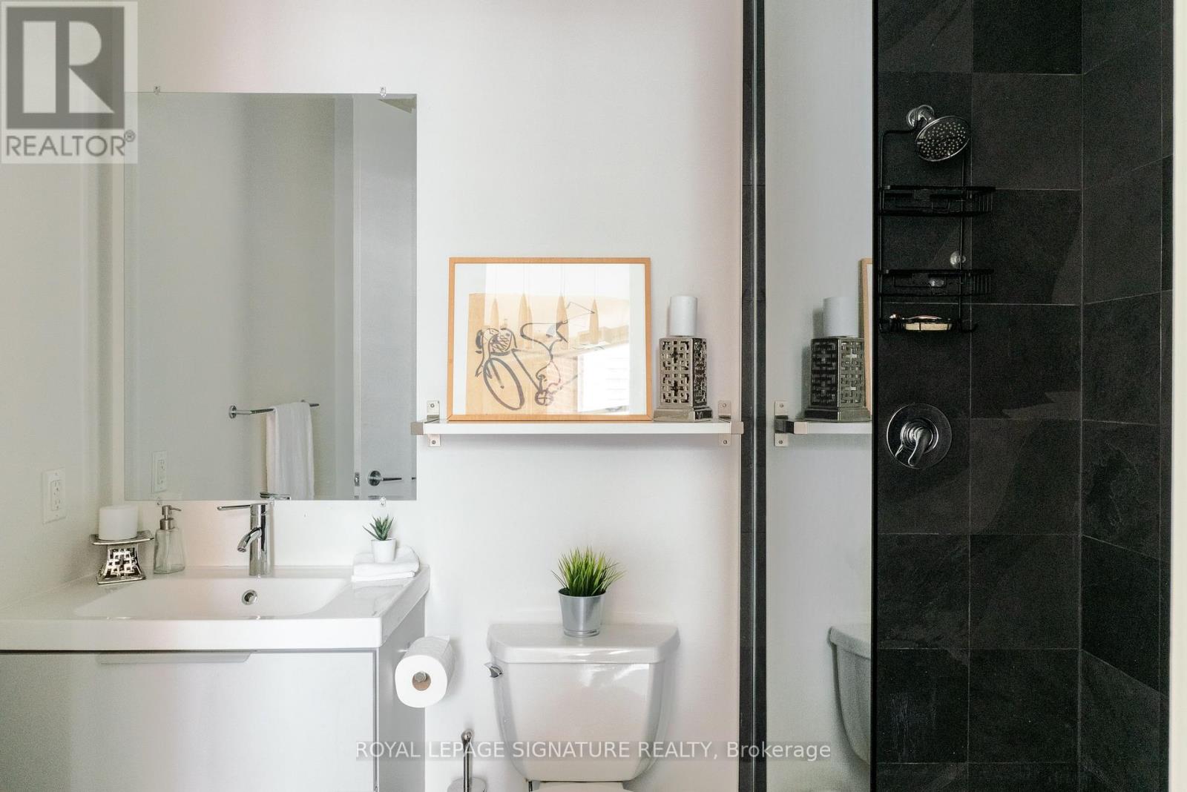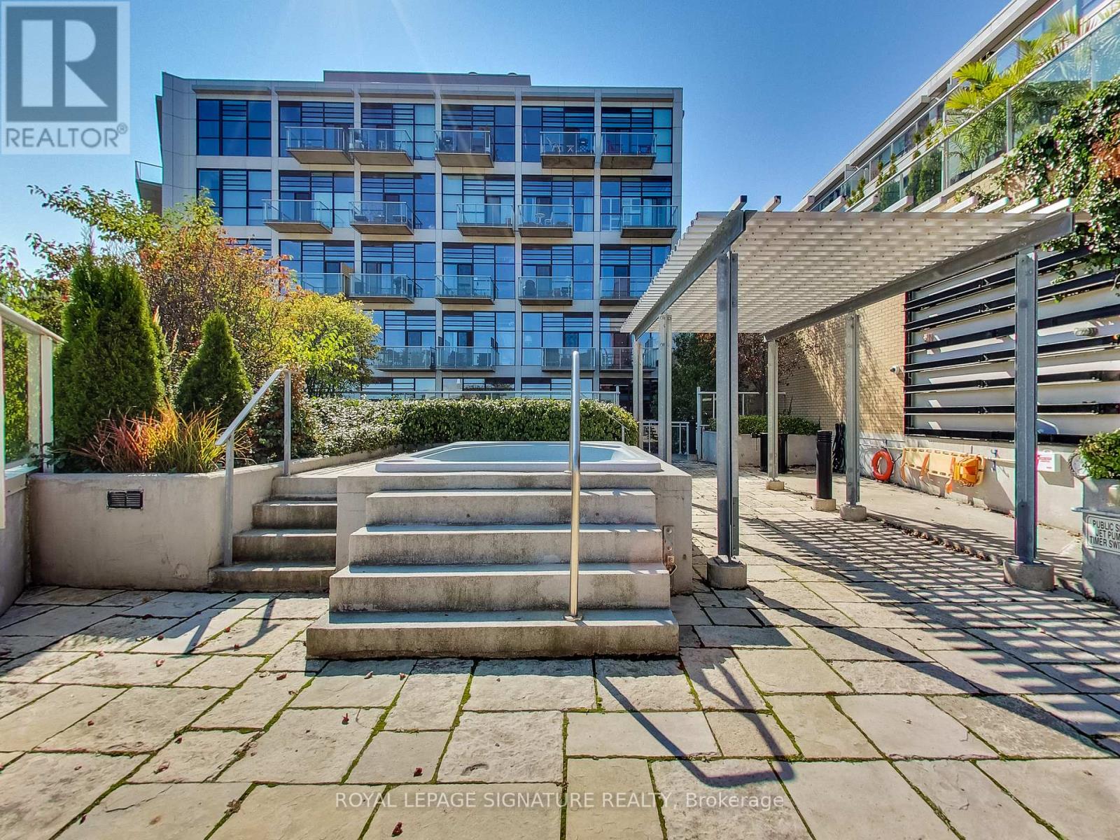3 Bedroom
3 Bathroom
Central Air Conditioning
Heat Pump
$6,400 Monthly
Enjoy the best of Toronto city living in this luxurious Toy Factory loft! Not only is this turn-of-the-century building beautiful but everything you could want in urban living is right at your doorstep. Liberty Village was designed so that residents don't have to go far for anything. Grocery stores, restaurants, bars, coffee shops and banks are all within steps of your front door. The GO train and King St transit are just a short walk away. This 3-bedroom, 3-bathroom suite is your oasis within the hustle and bustle of the city core. The floor-to-ceiling warehouse-style windows that wrap around the corner of the unit and the two separate balconies offer unique views to the north, east and south and allow the unit to be filled with natural light. This live/work building features a business centre with a fully-furnished board room, landscaped outdoor rooftop terrace with a hot tub, lounge area and BBQs, an event space, a full gym, two professionally decorated guest suites, a 24-hour concierge and lots of guest parking. This suite comes with 1 parking space in which you can park two cars and 2 storage lockers. A 12-month lease is preferred. Water and heat is included. Dont miss your chance to live the Liberty Village lifestyle in this beautiful suite! **** EXTRAS **** 1 parking space in which you can park 2 cars & 2 storage lockers are included. (id:50787)
Property Details
|
MLS® Number
|
C9012735 |
|
Property Type
|
Single Family |
|
Community Name
|
Niagara |
|
Amenities Near By
|
Public Transit, Park, Schools |
|
Community Features
|
Pet Restrictions, Community Centre |
|
Features
|
Balcony, Carpet Free |
|
Parking Space Total
|
2 |
Building
|
Bathroom Total
|
3 |
|
Bedrooms Above Ground
|
3 |
|
Bedrooms Total
|
3 |
|
Amenities
|
Exercise Centre, Security/concierge, Party Room, Storage - Locker |
|
Cooling Type
|
Central Air Conditioning |
|
Exterior Finish
|
Brick |
|
Heating Fuel
|
Natural Gas |
|
Heating Type
|
Heat Pump |
|
Type
|
Apartment |
Parking
Land
|
Acreage
|
No |
|
Land Amenities
|
Public Transit, Park, Schools |
|
Surface Water
|
Lake/pond |
Rooms
| Level |
Type |
Length |
Width |
Dimensions |
|
Flat |
Living Room |
|
|
Measurements not available |
|
Flat |
Dining Room |
|
|
Measurements not available |
|
Flat |
Kitchen |
|
|
Measurements not available |
|
Flat |
Primary Bedroom |
|
|
Measurements not available |
|
Flat |
Bedroom 2 |
|
|
Measurements not available |
|
Flat |
Bedroom 3 |
|
|
Measurements not available |
|
Flat |
Foyer |
|
|
Measurements not available |
https://www.realtor.ca/real-estate/27129042/411-43-hanna-avenue-toronto-niagara





































