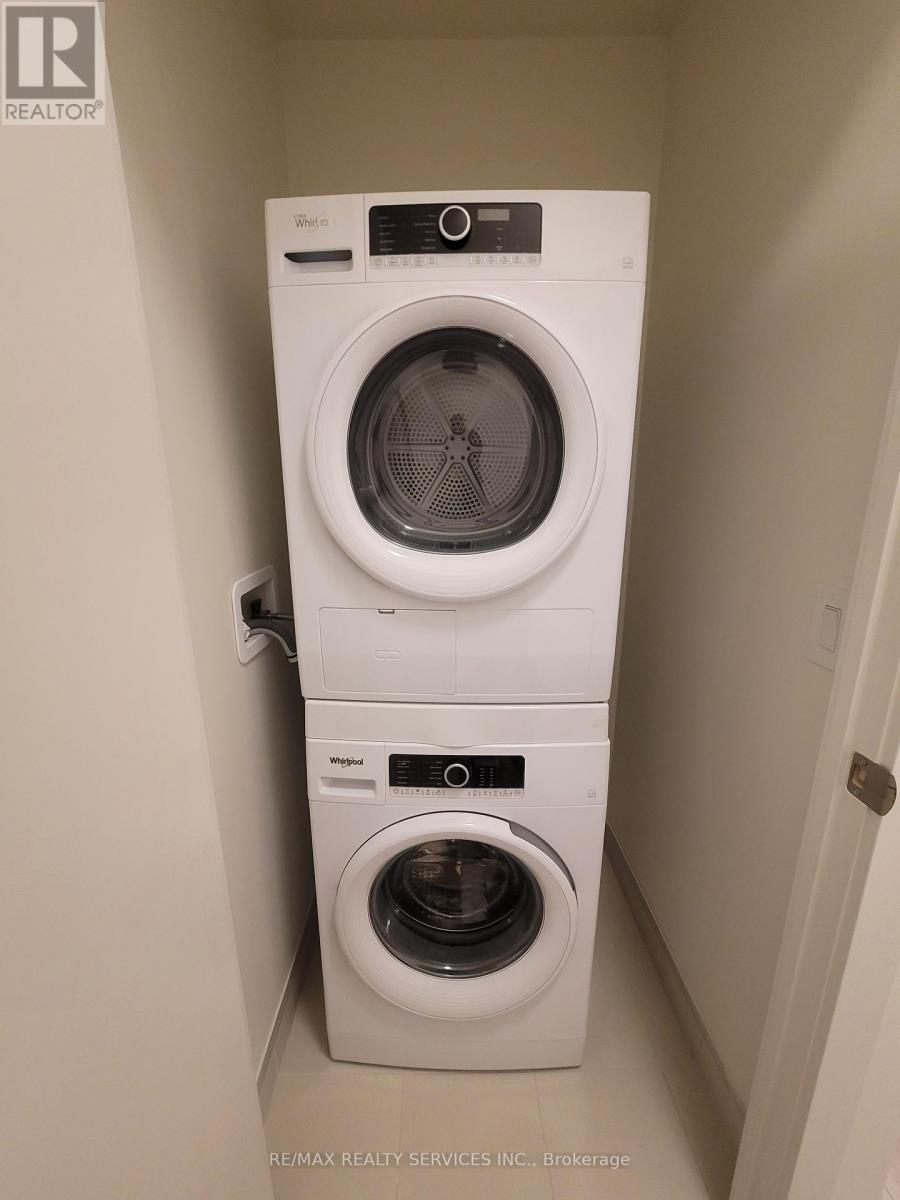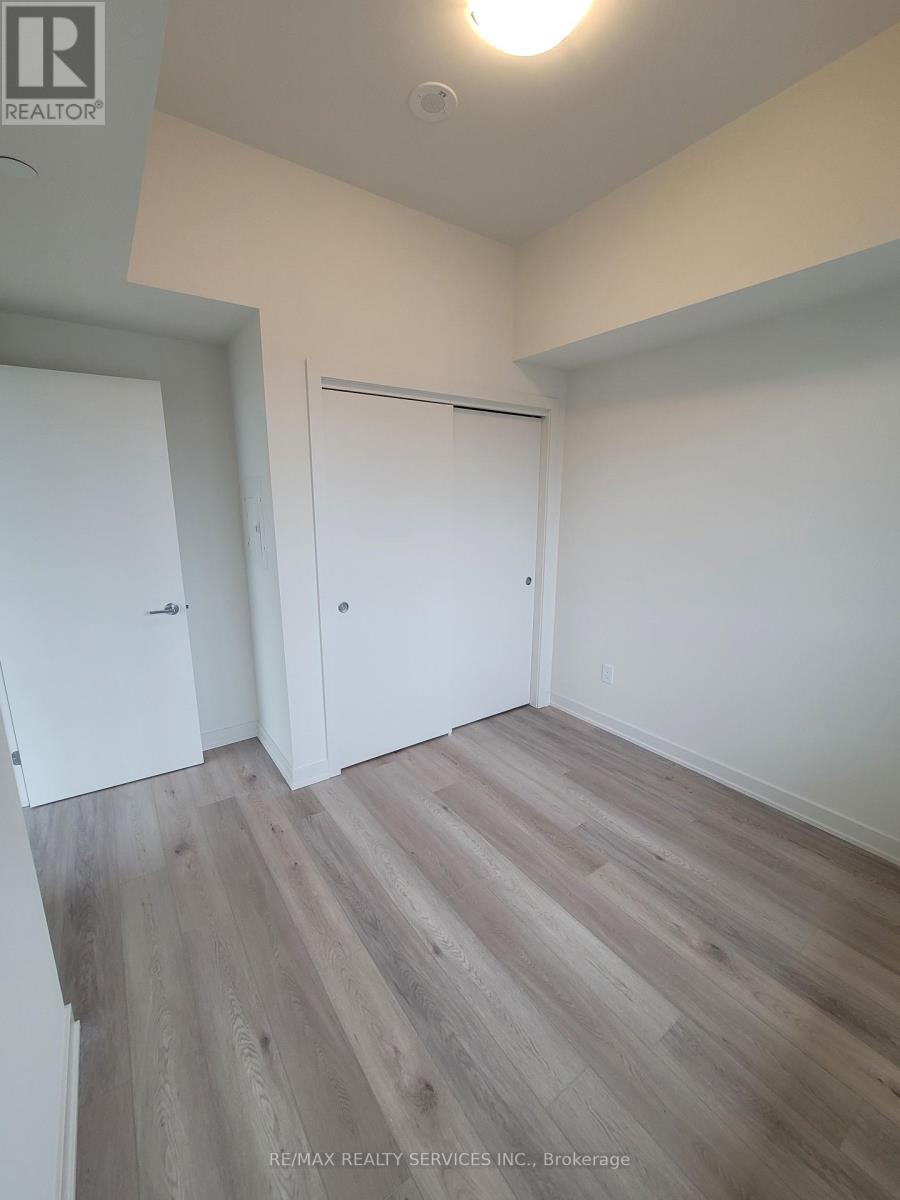2 Bedroom
2 Bathroom
900 - 999 sqft
Central Air Conditioning
Heat Pump
Waterfront
$2,600 Monthly
Waterfront Living With Access To Lakefront Less Than 500m. Beautiful Open Concept 982 Sqft (Ripple Model) of interior space Unit With Large Windows For Lighting And 2 Balconies! Enjoy Lake & City Views From The Balcony! Beautiful Upgraded Kitchen With Island. Quick Access To Qew, Public Transit,. Shopping W/ Costco Just Mins Away. Waterfront Trails, Niagara Escarpment. Parking & Locker Included. (id:50787)
Property Details
|
MLS® Number
|
X12012624 |
|
Property Type
|
Single Family |
|
Community Name
|
540 - Grimsby Beach |
|
Amenities Near By
|
Park, Public Transit |
|
Community Features
|
Pet Restrictions |
|
Features
|
Balcony, Carpet Free |
|
Parking Space Total
|
1 |
|
Water Front Type
|
Waterfront |
Building
|
Bathroom Total
|
2 |
|
Bedrooms Above Ground
|
2 |
|
Bedrooms Total
|
2 |
|
Age
|
0 To 5 Years |
|
Amenities
|
Security/concierge, Exercise Centre, Party Room, Storage - Locker |
|
Appliances
|
Dishwasher, Dryer, Microwave, Range, Washer, Refrigerator |
|
Cooling Type
|
Central Air Conditioning |
|
Exterior Finish
|
Concrete |
|
Flooring Type
|
Laminate |
|
Heating Fuel
|
Electric |
|
Heating Type
|
Heat Pump |
|
Size Interior
|
900 - 999 Sqft |
|
Type
|
Apartment |
Parking
Land
|
Acreage
|
No |
|
Land Amenities
|
Park, Public Transit |
Rooms
| Level |
Type |
Length |
Width |
Dimensions |
|
Main Level |
Living Room |
4.95 m |
3.2 m |
4.95 m x 3.2 m |
|
Main Level |
Dining Room |
2.84 m |
2.67 m |
2.84 m x 2.67 m |
|
Main Level |
Kitchen |
3.05 m |
4.11 m |
3.05 m x 4.11 m |
|
Main Level |
Primary Bedroom |
3.28 m |
3.28 m |
3.28 m x 3.28 m |
|
Main Level |
Bedroom 2 |
3.01 m |
2.69 m |
3.01 m x 2.69 m |
https://www.realtor.ca/real-estate/28008685/411-385-winston-road-grimsby-540-grimsby-beach-540-grimsby-beach























