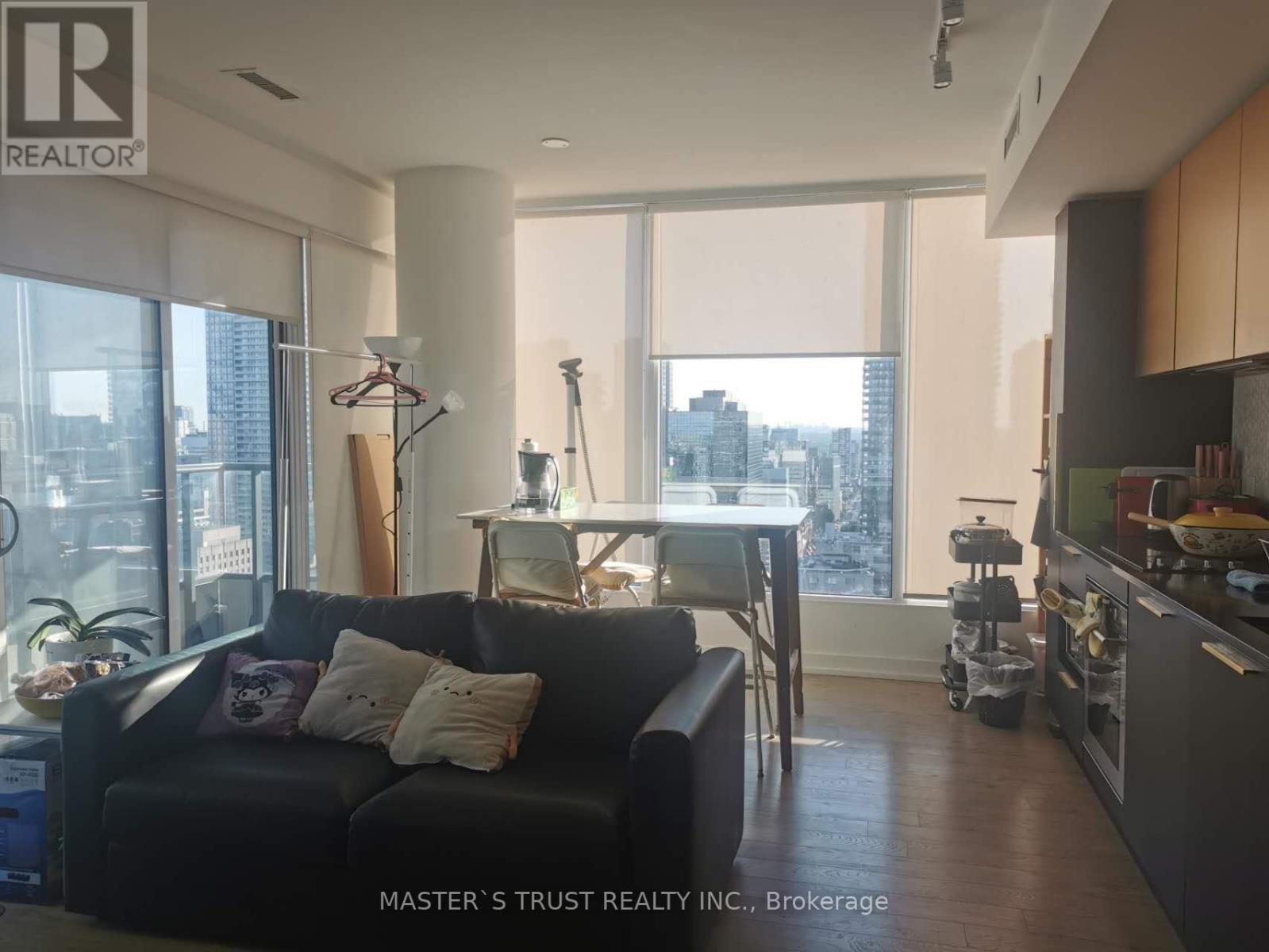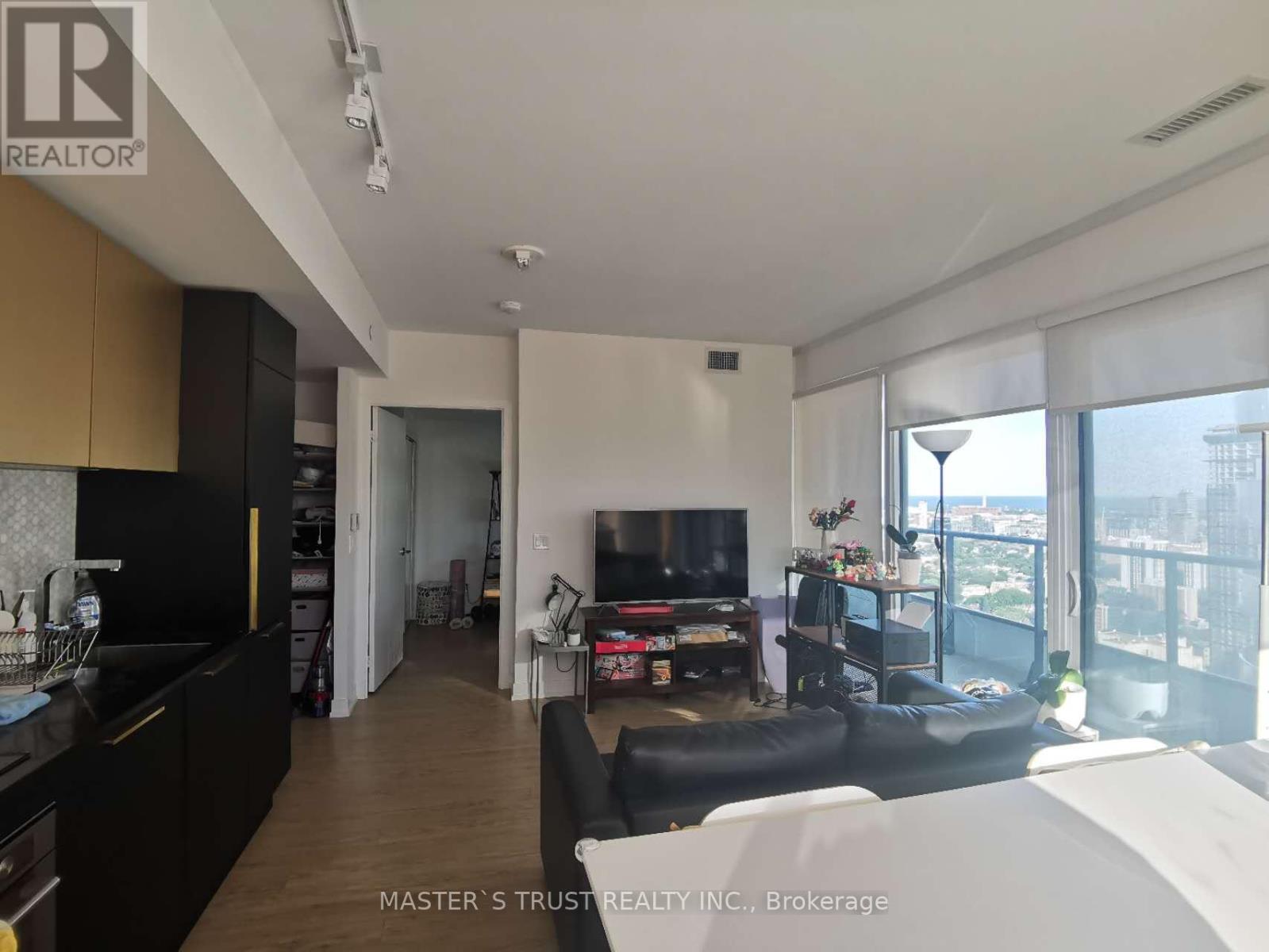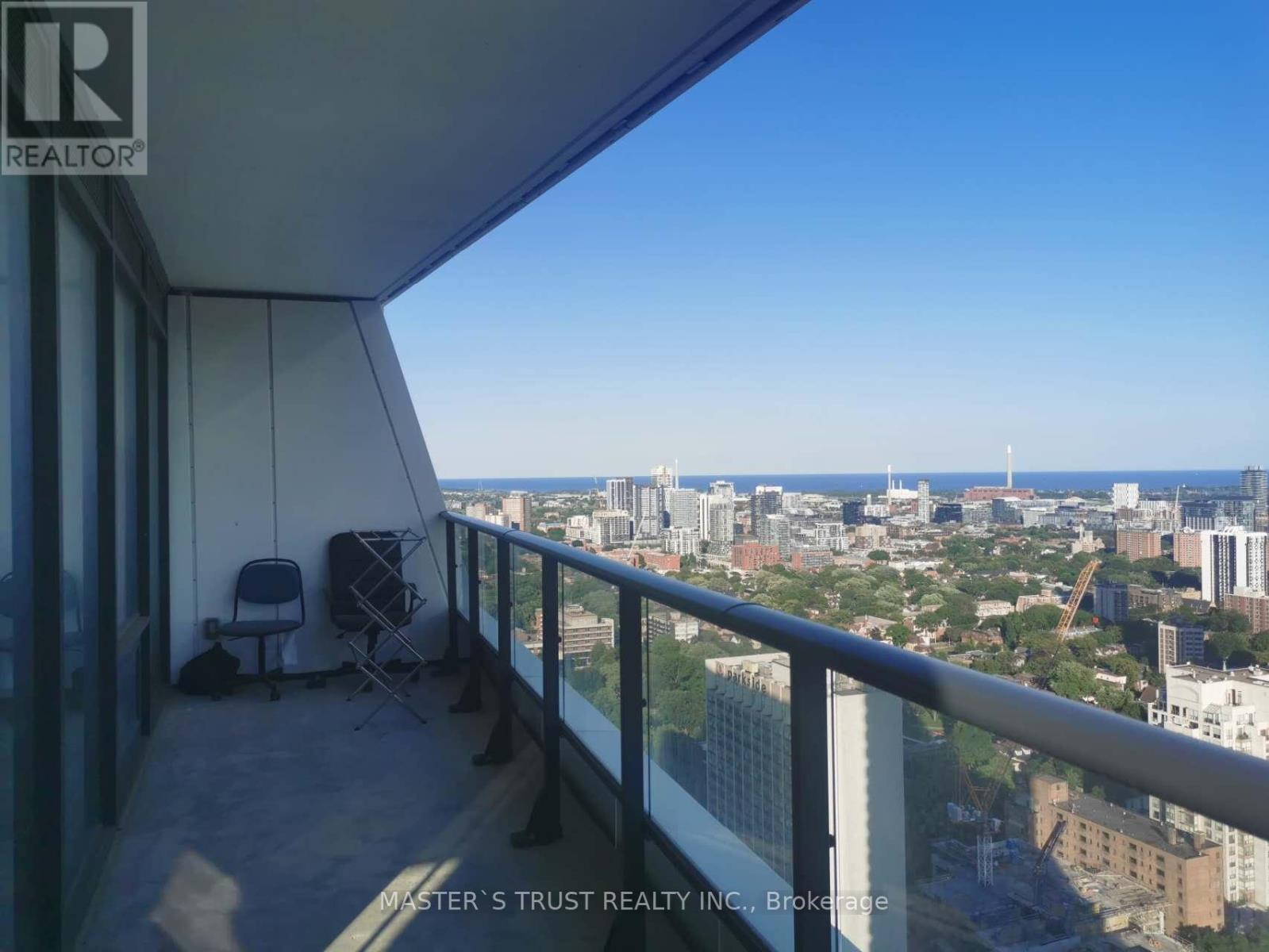3 Bedroom
2 Bathroom
Central Air Conditioning
Forced Air
$3,850 Monthly
Net Rent $3850 + $150 including Hydro, Water, AC, Heat, Internet & Furniture to be paid by landlord, so total is $4000 which landlord prefers. Tenants only pay rent and insurance. Axis Condo By Centrecourt, 775 Sq Ft Corner Unit! Bright Natural Light, 2 Bedroom+ Study+2 Bathroom Open Concept Floor Plan, Luxury Unit Located In The Heart Of Downtown Toronto! Professional Designed Interior, Modern Finishes, Large Balcony With Great South West City Views! Walking Distance To U Of T St George Campus, Toronto Metropolitan University, Steps away from College Subway Station , Dundas Square, Eaton Centre, Shopping, 24 Supermarket, Restaurants, Banks, Hospitals, And Financial Districts etc. (id:50787)
Property Details
|
MLS® Number
|
C9013272 |
|
Property Type
|
Single Family |
|
Community Name
|
Church-Yonge Corridor |
|
Amenities Near By
|
Hospital, Park, Public Transit, Schools |
|
Community Features
|
Pet Restrictions |
|
Features
|
Balcony |
|
Parking Space Total
|
1 |
|
View Type
|
View |
Building
|
Bathroom Total
|
2 |
|
Bedrooms Above Ground
|
2 |
|
Bedrooms Below Ground
|
1 |
|
Bedrooms Total
|
3 |
|
Amenities
|
Security/concierge, Exercise Centre, Party Room, Recreation Centre |
|
Appliances
|
Dishwasher, Dryer, Refrigerator, Stove, Washer, Window Coverings |
|
Cooling Type
|
Central Air Conditioning |
|
Exterior Finish
|
Concrete |
|
Heating Fuel
|
Electric |
|
Heating Type
|
Forced Air |
|
Type
|
Apartment |
Parking
Land
|
Acreage
|
No |
|
Land Amenities
|
Hospital, Park, Public Transit, Schools |
Rooms
| Level |
Type |
Length |
Width |
Dimensions |
|
Main Level |
Kitchen |
5.15 m |
3.93 m |
5.15 m x 3.93 m |
|
Main Level |
Dining Room |
5.15 m |
3.93 m |
5.15 m x 3.93 m |
|
Main Level |
Living Room |
5.15 m |
3.93 m |
5.15 m x 3.93 m |
|
Main Level |
Primary Bedroom |
2.74 m |
3.15 m |
2.74 m x 3.15 m |
|
Main Level |
Bedroom 2 |
3.9 m |
2.74 m |
3.9 m x 2.74 m |
|
Main Level |
Study |
|
|
Measurements not available |
https://www.realtor.ca/real-estate/27130477/4103-85-wood-street-toronto-church-yonge-corridor

















