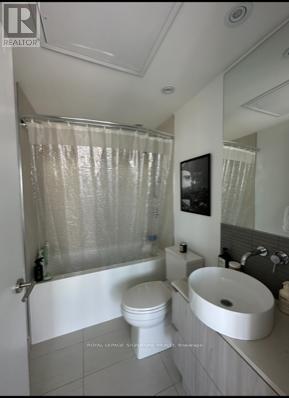2 Bedroom
2 Bathroom
600 - 699 sqft
Central Air Conditioning
Heat Pump
$3,000 Monthly
Welcome to unit 410 @ Redpath - 2 Bed, 2 Bath w/ Parking!| Built by Freed Developments - 681 sq ft int + 82 sq ft Balcony = 763 sq ft of sun-filled living| Prestigious address steps to Yonge and Eglinton| High Floors w/ North West views| World Class Amenities: Outdoor Pool And Patio, Bbq Area, Rooftop Infinity Pool/Hot Tub, Sauna, Steam Room, Cabana, Fitness Center, Guest Suites, Sports Lounge/Golf Simulator, Billiards| Close to all amenities : Subway/Ttc, Upcoming Crosstown Lrt, Loblaws, Farm Boy, Lcbo, Dining, Shopping| Amenities Include: Outdoor Pool, Gym, Guest Suites, Dog Washing Station/Room, Games Room, Golf Simulator, Billiards Table, Cards Table, Cabanas, Bbq, Dining Area And Lounge Area. (id:50787)
Property Details
|
MLS® Number
|
C12139671 |
|
Property Type
|
Single Family |
|
Neigbourhood
|
Don Valley West |
|
Community Name
|
Mount Pleasant West |
|
Amenities Near By
|
Public Transit |
|
Community Features
|
Pet Restrictions |
|
Features
|
Balcony |
|
Parking Space Total
|
1 |
Building
|
Bathroom Total
|
2 |
|
Bedrooms Above Ground
|
2 |
|
Bedrooms Total
|
2 |
|
Age
|
0 To 5 Years |
|
Amenities
|
Security/concierge, Exercise Centre, Sauna |
|
Appliances
|
Dishwasher, Dryer, Stove, Washer, Refrigerator |
|
Cooling Type
|
Central Air Conditioning |
|
Exterior Finish
|
Concrete |
|
Flooring Type
|
Hardwood |
|
Heating Fuel
|
Natural Gas |
|
Heating Type
|
Heat Pump |
|
Size Interior
|
600 - 699 Sqft |
|
Type
|
Apartment |
Parking
Land
|
Acreage
|
No |
|
Land Amenities
|
Public Transit |
Rooms
| Level |
Type |
Length |
Width |
Dimensions |
|
Main Level |
Living Room |
5.72 m |
3.28 m |
5.72 m x 3.28 m |
|
Main Level |
Dining Room |
5.72 m |
3.28 m |
5.72 m x 3.28 m |
|
Main Level |
Kitchen |
5.72 m |
3.28 m |
5.72 m x 3.28 m |
|
Main Level |
Primary Bedroom |
3.07 m |
2.76 m |
3.07 m x 2.76 m |
|
Main Level |
Bedroom 2 |
2.77 m |
2.6 m |
2.77 m x 2.6 m |
https://www.realtor.ca/real-estate/28293703/4103-161-roehampton-avenue-toronto-mount-pleasant-west-mount-pleasant-west




























