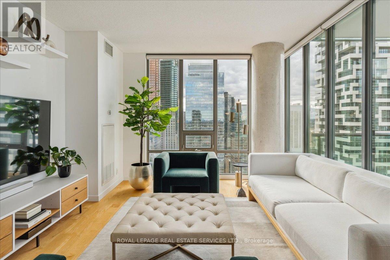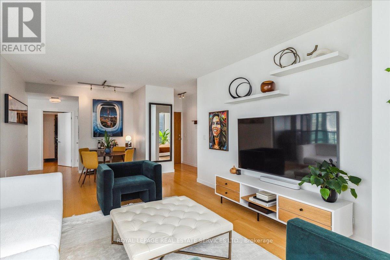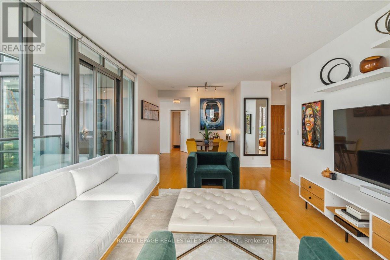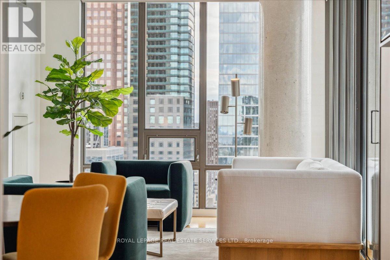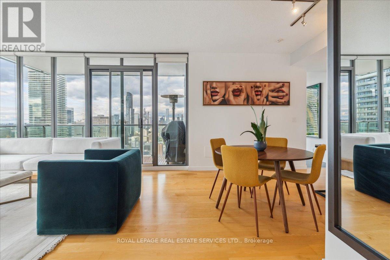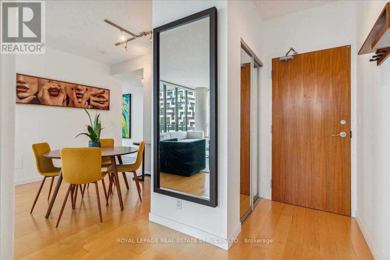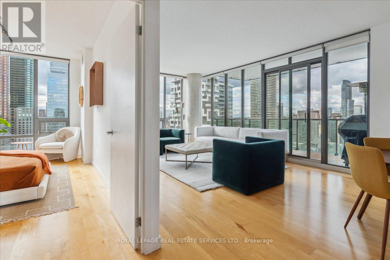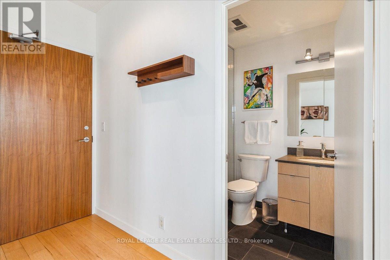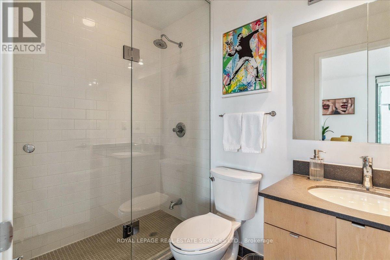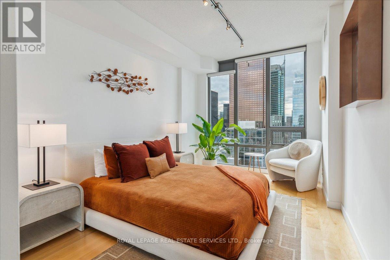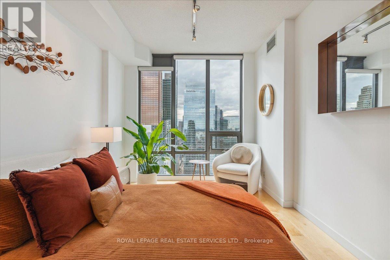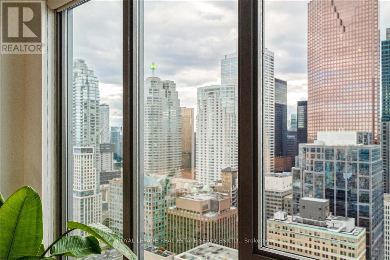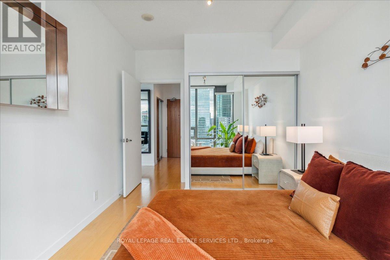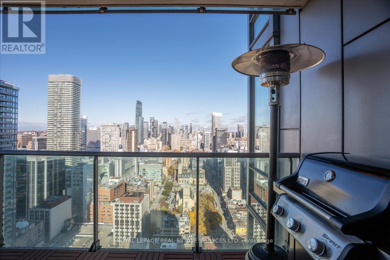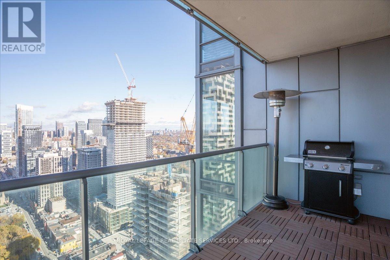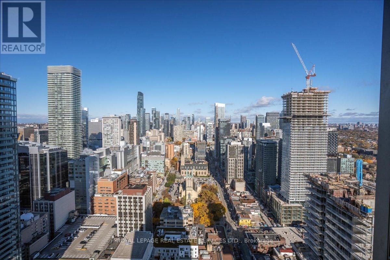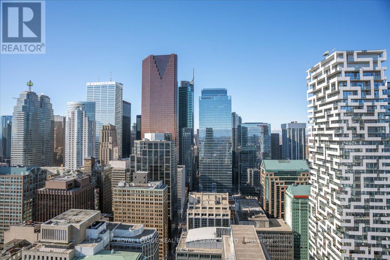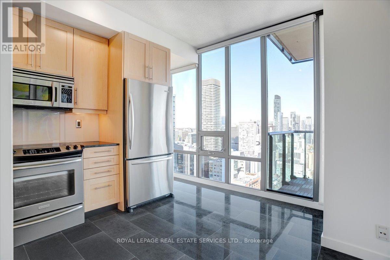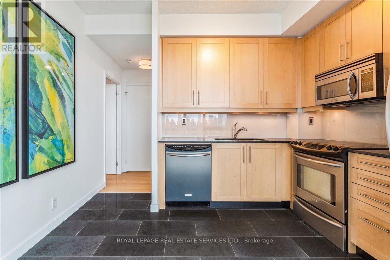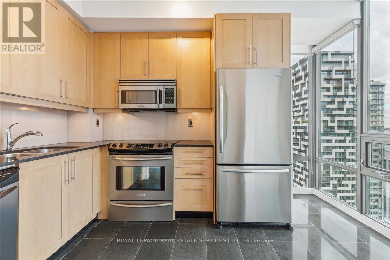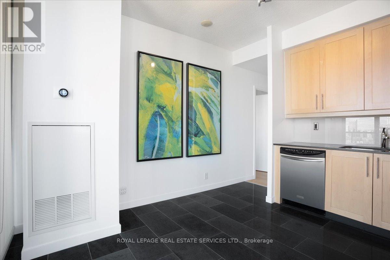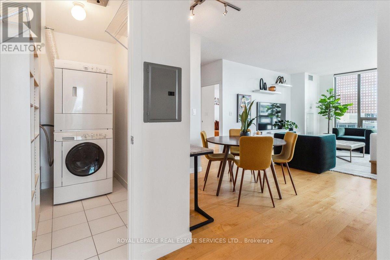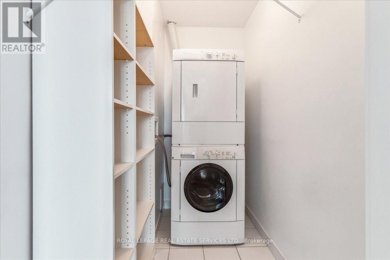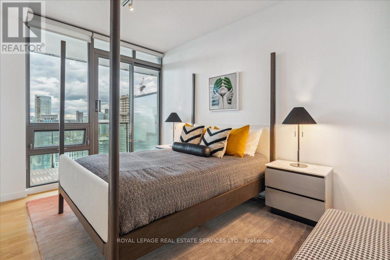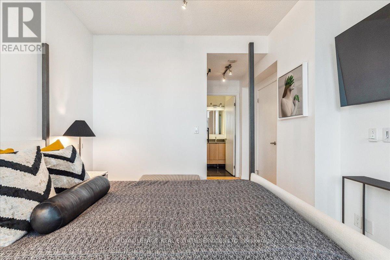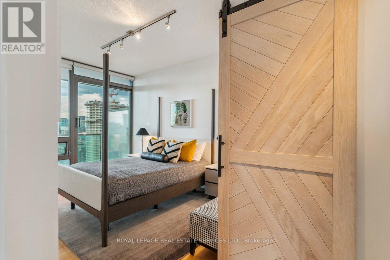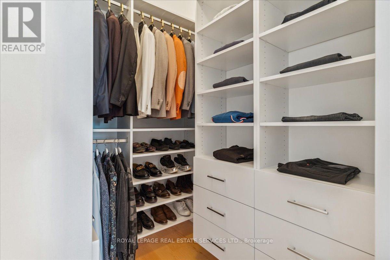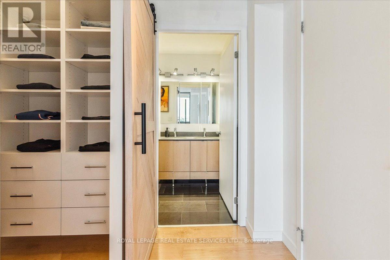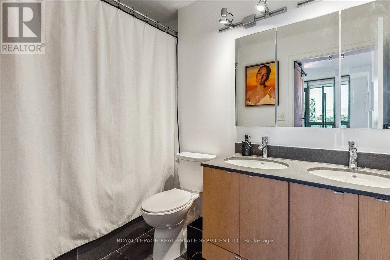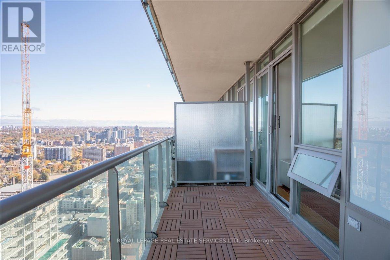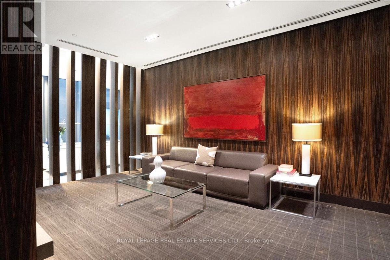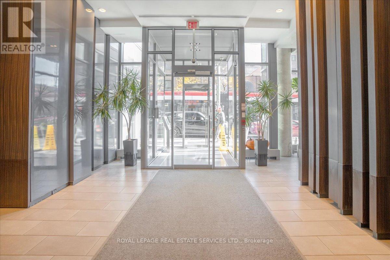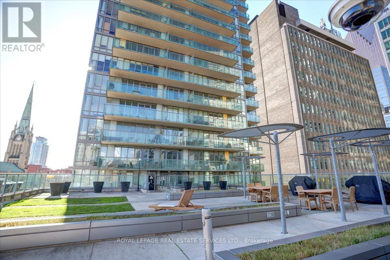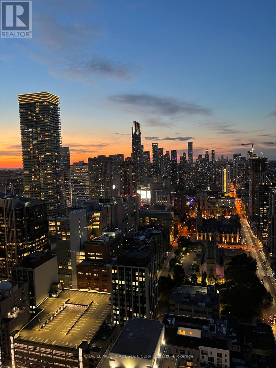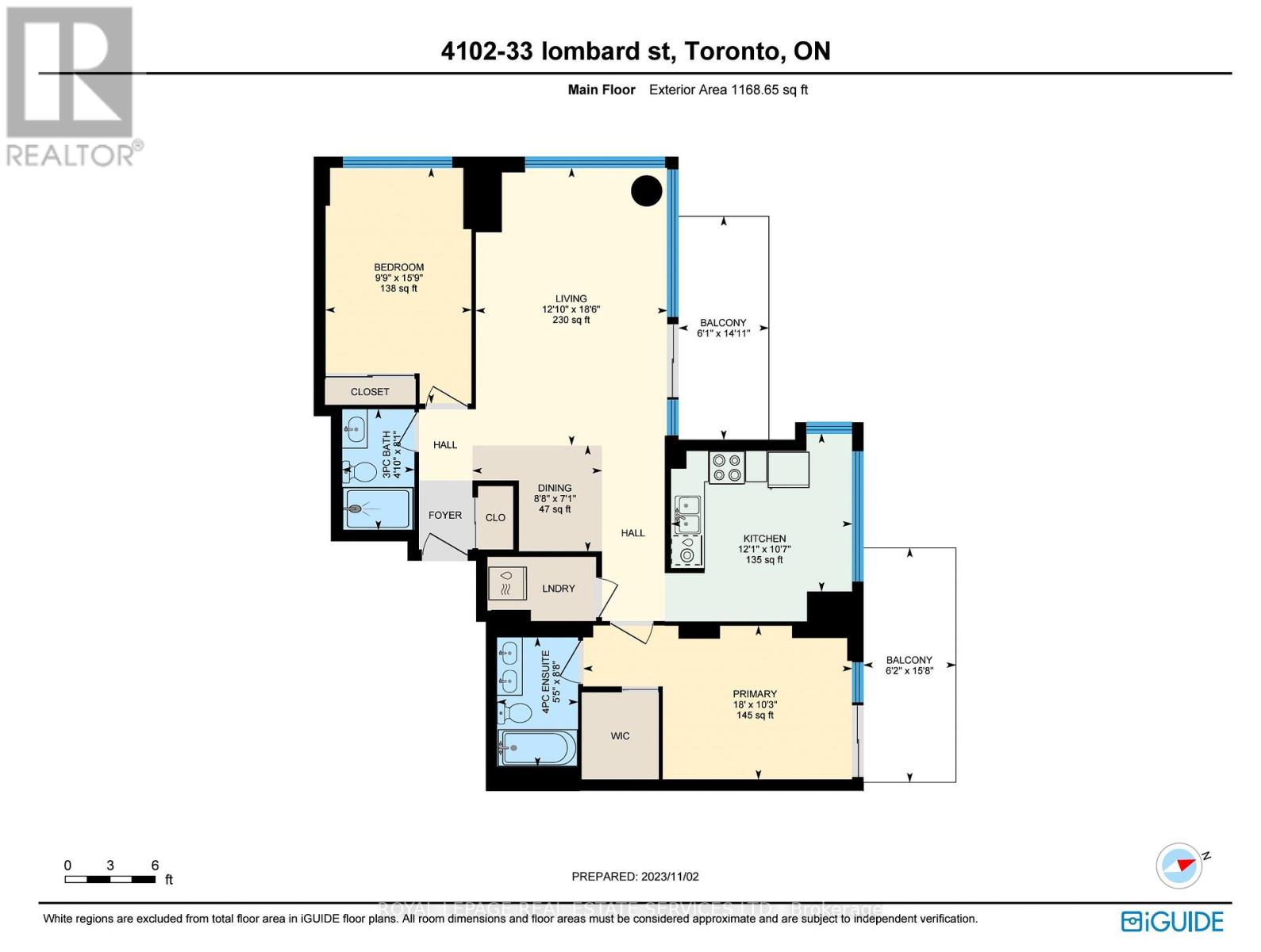#4102 -33 Lombard St Toronto, Ontario M5C 3H8
$1,325,000Maintenance,
$1,188.51 Monthly
Maintenance,
$1,188.51 MonthlyExperience Luxury On The 41st Floor, Nestled Between Toronto's Financial & Esplanade Districts. This Sub-Penthouse Offers A Fantastic Floor Plan With Split Bedrooms & A Large Secluded Kitchen. 9-Foot Ceilings, North West Corner With Awe-Inspiring Skyline City Views At All Hours Of The Day. Must See For Yourself. This Glamorous Condo Features 2 Bedrooms, 2 Bathrooms, 2 Lockers (One Oversized), 2 Large Balconies (Accessible From Primary Bedroom & Living Room With Gas BBQ Hookup For Year Around Enjoyment). Prime Parking Spot Near Elevators On P1 With Designated Bike Rack Storage. Primary Bedroom Suite Has A Functional Walk-In Closet With Built-Ins & A 5-Piece Bathroom Ensuite With Jetted Tub. Main 3-Piece Bathroom Has A Stand-Up Shower. The Laundry Room Offers Extra Space For Storage. Lockers Are Level B 79B & Level B 201B **** EXTRAS **** 24-Hour Concierge. Steps To King Subway, Eaton Centre, Dundas Square, St. Lawrence Market. The Spire: Smoke-Free, Community Vibe. Rooftop Garden, Gym, Yoga, Party Room, BBQs, Meeting Room. Visitor Parking. Guest Suites. (id:50787)
Property Details
| MLS® Number | C8303116 |
| Property Type | Single Family |
| Community Name | Church-Yonge Corridor |
| Amenities Near By | Hospital, Park, Place Of Worship, Public Transit, Schools |
| Features | Balcony |
| Parking Space Total | 1 |
Building
| Bathroom Total | 2 |
| Bedrooms Above Ground | 2 |
| Bedrooms Total | 2 |
| Amenities | Storage - Locker, Security/concierge, Party Room, Visitor Parking, Exercise Centre |
| Cooling Type | Central Air Conditioning |
| Exterior Finish | Concrete |
| Heating Fuel | Natural Gas |
| Heating Type | Forced Air |
| Type | Apartment |
Land
| Acreage | No |
| Land Amenities | Hospital, Park, Place Of Worship, Public Transit, Schools |
Rooms
| Level | Type | Length | Width | Dimensions |
|---|---|---|---|---|
| Main Level | Living Room | 3.9 m | 5.65 m | 3.9 m x 5.65 m |
| Main Level | Dining Room | 2.63 m | 2.16 m | 2.63 m x 2.16 m |
| Main Level | Kitchen | 3.69 m | 3.22 m | 3.69 m x 3.22 m |
| Main Level | Primary Bedroom | 5.48 m | 3.13 m | 5.48 m x 3.13 m |
| Main Level | Bedroom 2 | 2.97 m | 4 m | 2.97 m x 4 m |
| Main Level | Laundry Room | Measurements not available |
https://www.realtor.ca/real-estate/26842544/4102-33-lombard-st-toronto-church-yonge-corridor


