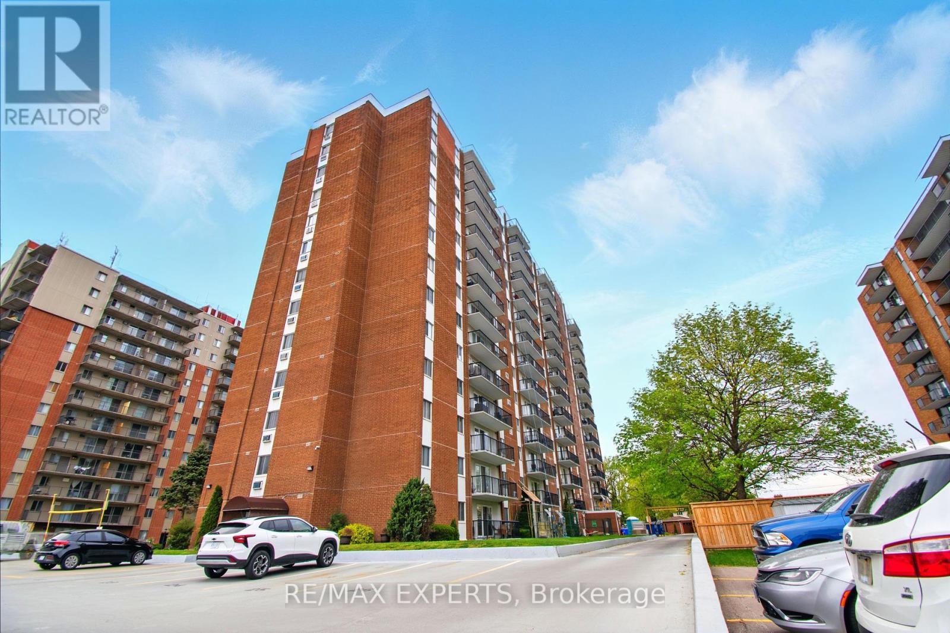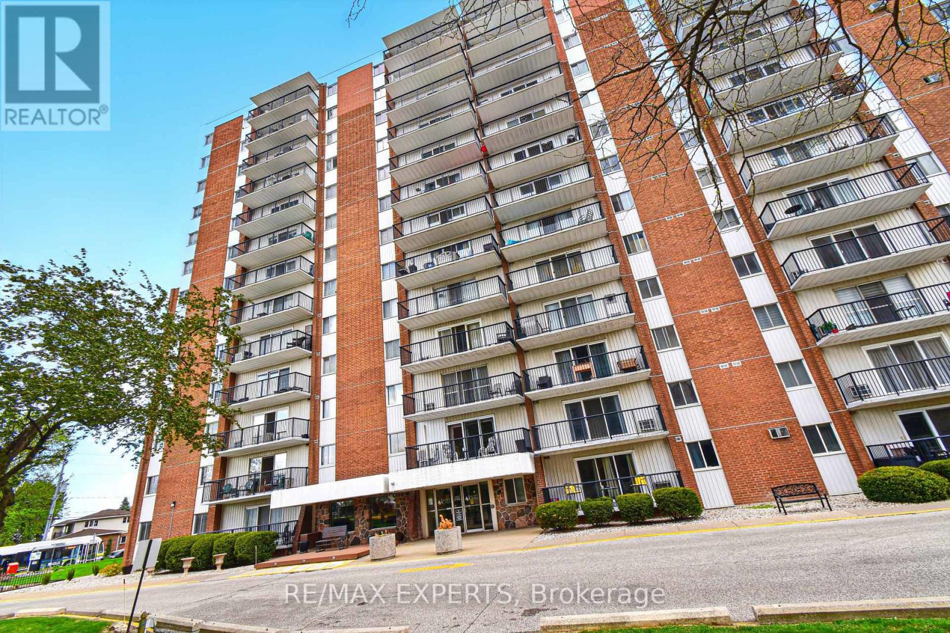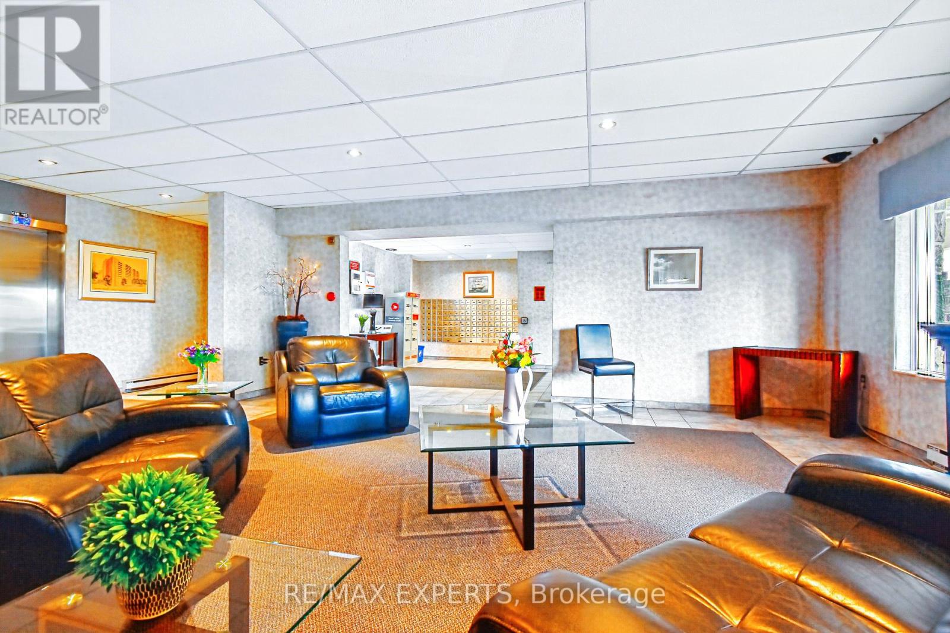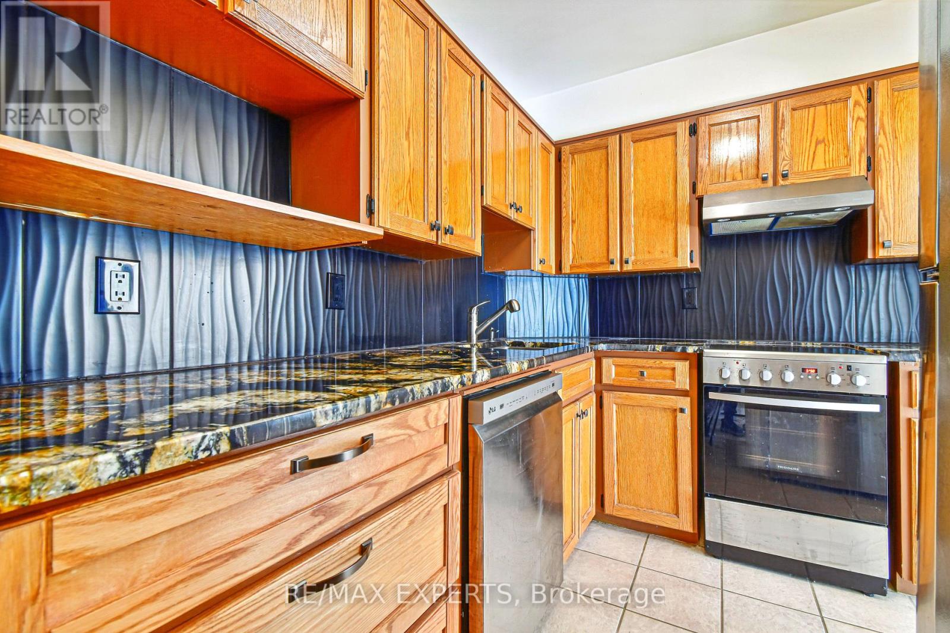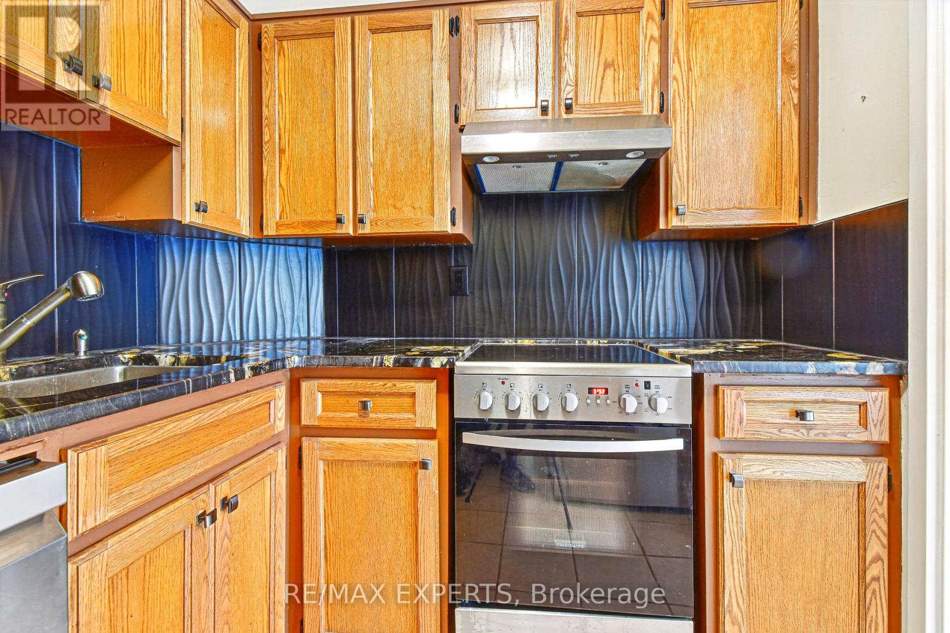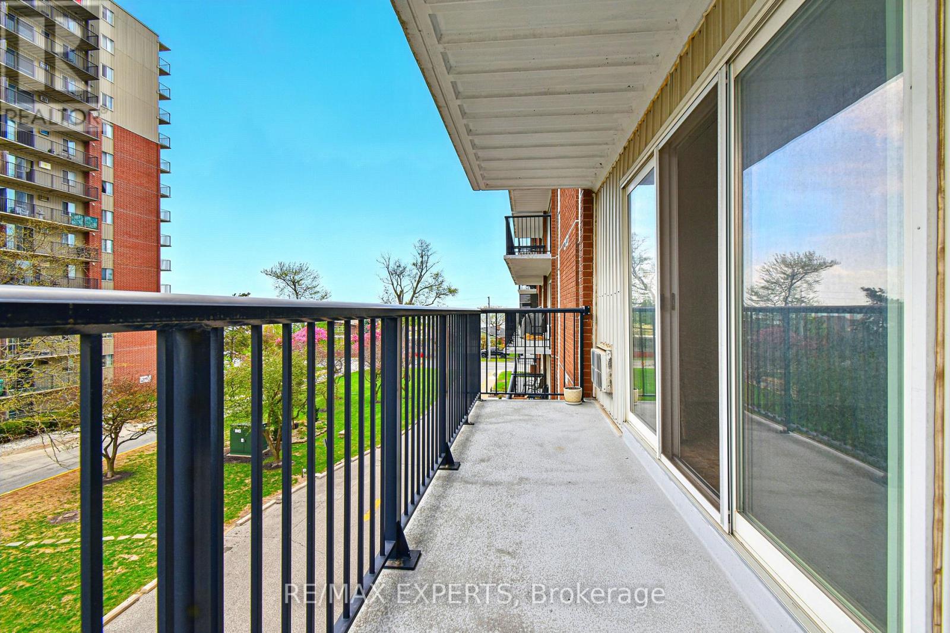410 - 8591 Riverside Drive E Windsor, Ontario N8S 1G3
$304,995Maintenance, Heat, Electricity, Water, Common Area Maintenance, Insurance, Parking
$417.53 Monthly
Maintenance, Heat, Electricity, Water, Common Area Maintenance, Insurance, Parking
$417.53 MonthlyWelcome to This Beautiful 1 Plus 1 bedroom Condo Perched on the 4th Floor of a Highly Desirable Building on Riverside Drive, Offering Breathtaking Northwest-facing Views of the Detroit River. This Thoughtfully Designed Unit Features a Modern Kitchen with Granite Countertops and Stainless Steel Appliances, Seamlessly Flowing into an Open-concept Living and Dining Area. Large Patio Doors Lead to a Private Balcony, the Perfect Place to Relax and Enjoy Gorgeous Sunset Views over the Water. Just Steps from the Windsor Yacht Club and Marina, This Condo Is Ideal for Professionals, Downsizers, or Anyone Seeking a Refined, Low-maintenance Waterfront Lifestyle. Enjoy Peace of Mind with All-inclusive Condo Fees That Cover Hydro, Gas, and Water, along with the Convenience of In-unit Storage and an Underground Parking Space. As a Resident, You'll Also Have Access to a Range of Exceptional Building Amenities, Including an Indoor Pool, Sauna, Fully Equipped Fitness Room, and Recreation Center-bringing Comfort and Wellness Together to Make Everyday Living Feel like a Retreat. Perfectly Located Near The Ganatchio Trail, Waterfront Parks, Local Shopping, and Dining, This Condo Offers an Unmatched Blend of Convenience, Luxury, and Vibrant Riverside Living. (id:50787)
Property Details
| MLS® Number | X12115176 |
| Property Type | Single Family |
| Amenities Near By | Hospital, Park, Place Of Worship, Public Transit |
| Community Features | Pet Restrictions |
| Features | Elevator, Balcony |
| Parking Space Total | 1 |
| View Type | View, Lake View, View Of Water |
Building
| Bathroom Total | 1 |
| Bedrooms Above Ground | 1 |
| Bedrooms Total | 1 |
| Amenities | Exercise Centre, Recreation Centre |
| Appliances | Dishwasher, Stove, Refrigerator |
| Cooling Type | Window Air Conditioner |
| Exterior Finish | Brick |
| Fire Protection | Smoke Detectors |
| Flooring Type | Laminate |
| Foundation Type | Brick, Concrete |
| Heating Fuel | Electric |
| Heating Type | Radiant Heat |
| Size Interior | 600 - 699 Sqft |
| Type | Apartment |
Parking
| Underground | |
| Garage |
Land
| Acreage | No |
| Land Amenities | Hospital, Park, Place Of Worship, Public Transit |
Rooms
| Level | Type | Length | Width | Dimensions |
|---|---|---|---|---|
| Main Level | Primary Bedroom | Measurements not available | ||
| Main Level | Kitchen | Measurements not available | ||
| Main Level | Dining Room | Measurements not available | ||
| Main Level | Foyer | Measurements not available | ||
| Main Level | Bathroom | Measurements not available | ||
| Main Level | Living Room | Measurements not available |
https://www.realtor.ca/real-estate/28240906/410-8591-riverside-drive-e-windsor

