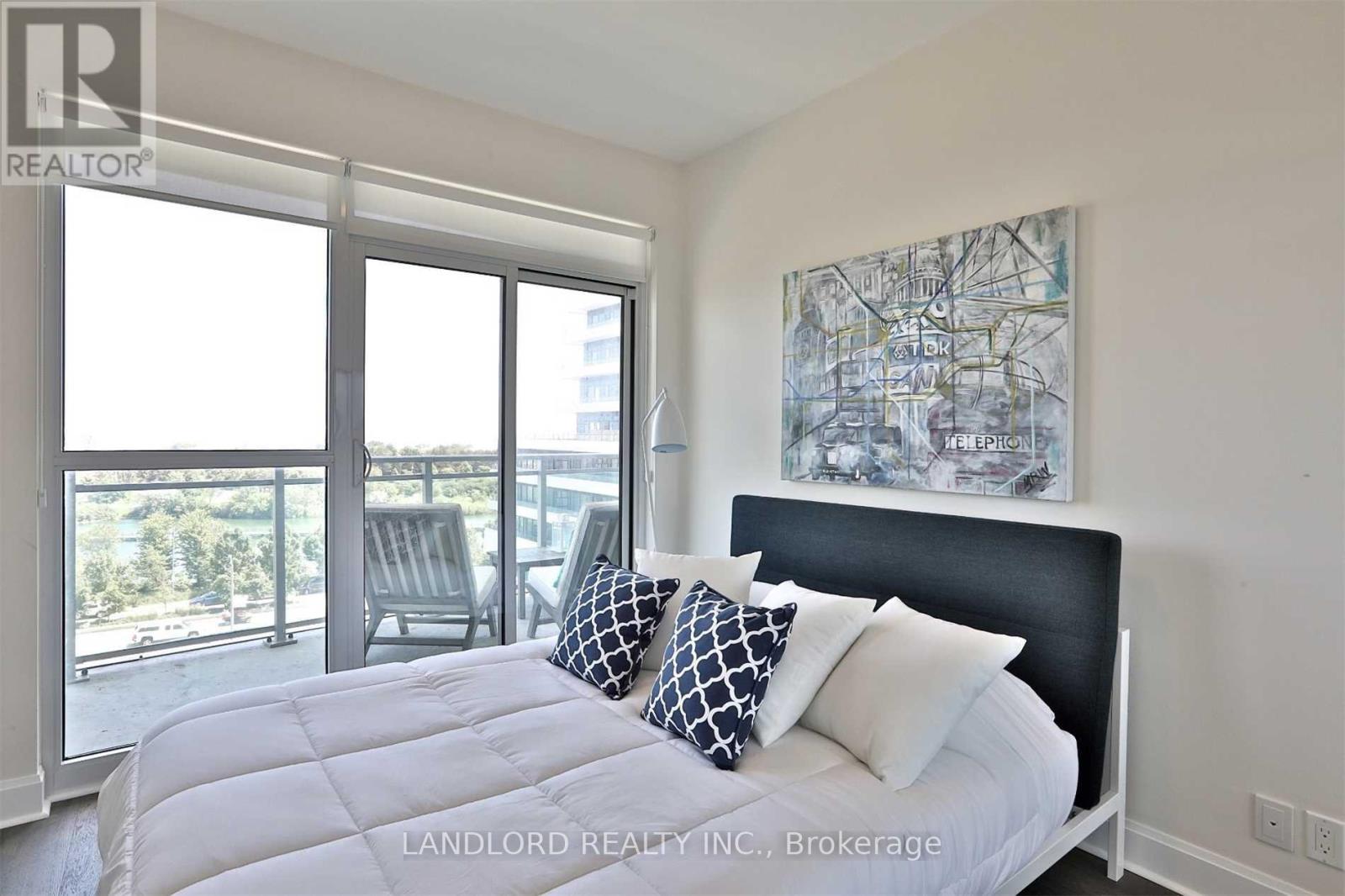289-597-1980
infolivingplus@gmail.com
410 - 33 Shore Breeze Drive Toronto (Mimico), Ontario M8V 1A1
3 Bedroom
2 Bathroom
800 - 899 sqft
Central Air Conditioning
Forced Air
Waterfront
$3,350 Monthly
Enjoy A Worry Free Tenancy In This Professionally Managed 2 + 1 Bedroom, 2 Full Bathroom Suite W/ Lake Views. Features Include Custom Window Coverings, Gourmet Kitchen W/Stone Counters, Over-Sized Breakfast Island, Floor To Ceiling & Wall To Wall Windows, Hardwood Flooring Throughout & Access To All Building Amenities. Located Close To Major Highway, Ttc, Parks, Restaurants & The Lake. A Must See! (id:50787)
Property Details
| MLS® Number | W12060721 |
| Property Type | Single Family |
| Community Name | Mimico |
| Amenities Near By | Public Transit |
| Community Features | Pet Restrictions |
| Features | Balcony, Carpet Free |
| Parking Space Total | 1 |
| View Type | View |
| Water Front Type | Waterfront |
Building
| Bathroom Total | 2 |
| Bedrooms Above Ground | 2 |
| Bedrooms Below Ground | 1 |
| Bedrooms Total | 3 |
| Amenities | Security/concierge, Exercise Centre, Party Room, Storage - Locker |
| Cooling Type | Central Air Conditioning |
| Exterior Finish | Concrete |
| Flooring Type | Hardwood |
| Heating Fuel | Natural Gas |
| Heating Type | Forced Air |
| Size Interior | 800 - 899 Sqft |
| Type | Apartment |
Parking
| Underground | |
| Garage |
Land
| Acreage | No |
| Land Amenities | Public Transit |
| Surface Water | Lake/pond |
Rooms
| Level | Type | Length | Width | Dimensions |
|---|---|---|---|---|
| Flat | Living Room | 3.85 m | 3.35 m | 3.85 m x 3.35 m |
| Flat | Dining Room | 3.22 m | 2.45 m | 3.22 m x 2.45 m |
| Flat | Kitchen | 4.06 m | 2.33 m | 4.06 m x 2.33 m |
| Flat | Primary Bedroom | 3.48 m | 3.46 m | 3.48 m x 3.46 m |
| Flat | Bedroom 2 | 3.91 m | 2.97 m | 3.91 m x 2.97 m |
| Flat | Den | 1.96 m | 1.22 m | 1.96 m x 1.22 m |
https://www.realtor.ca/real-estate/28117658/410-33-shore-breeze-drive-toronto-mimico-mimico






















