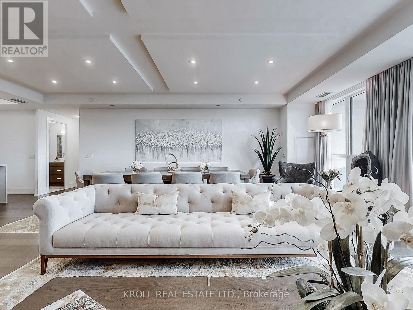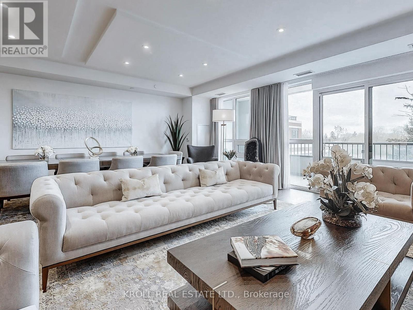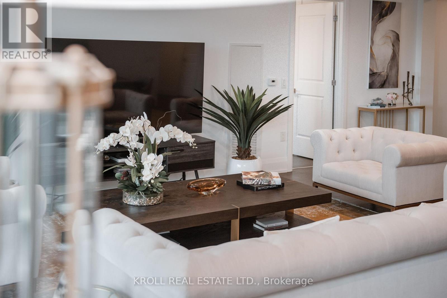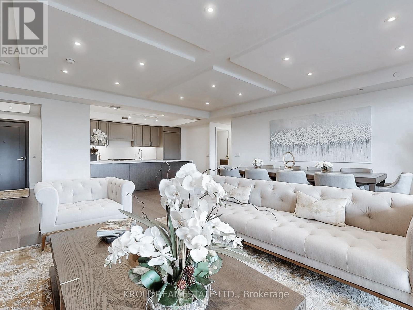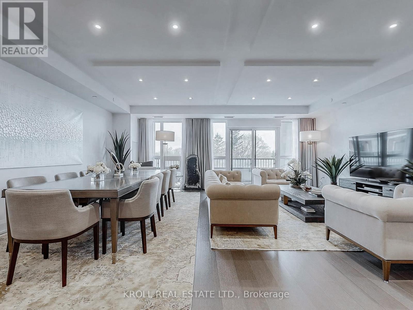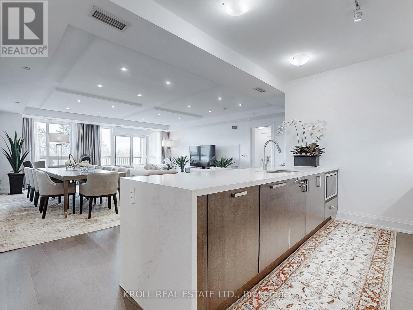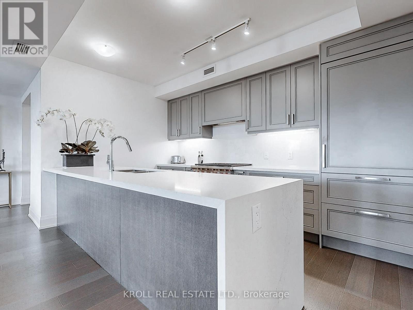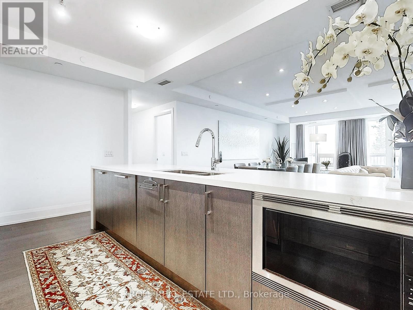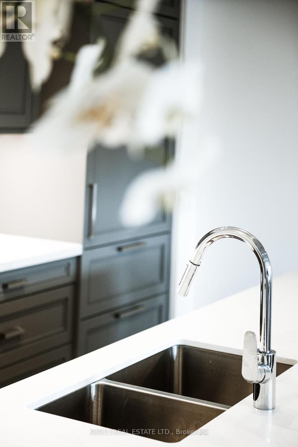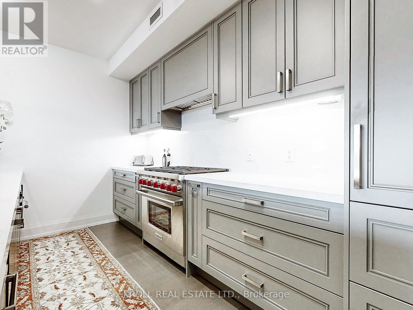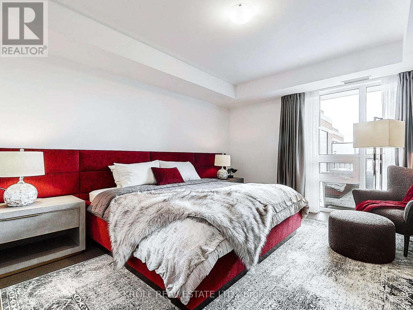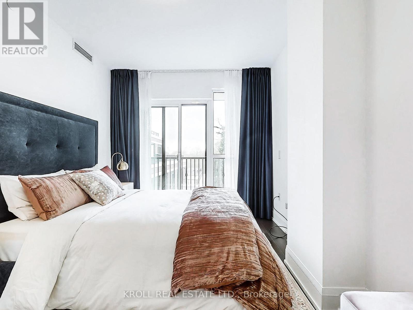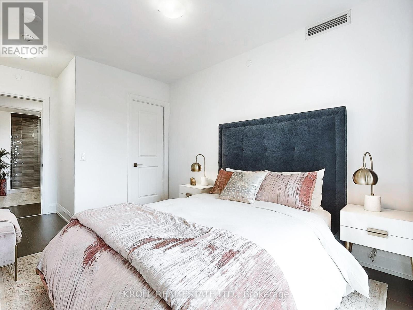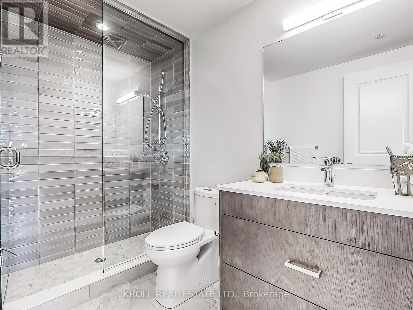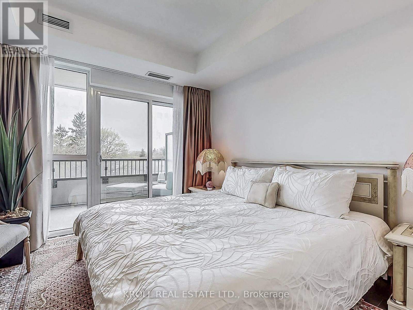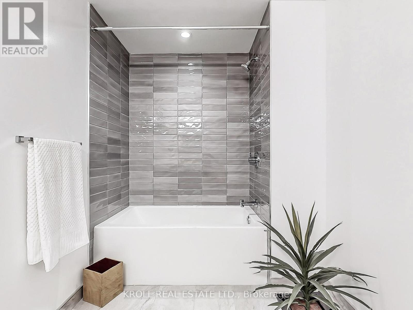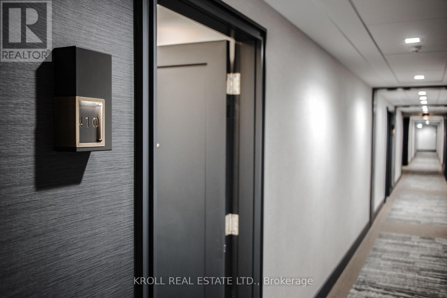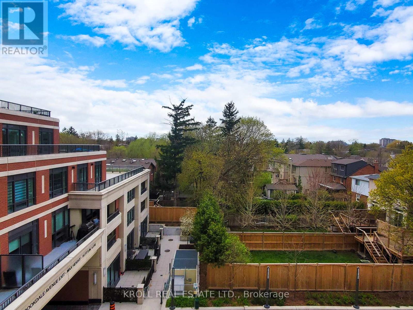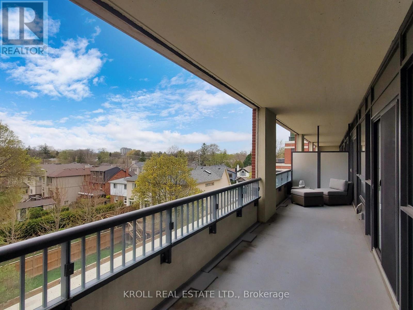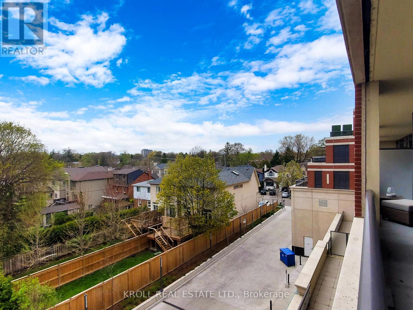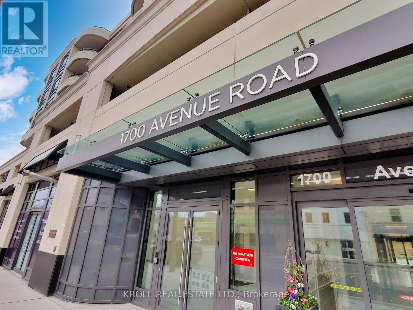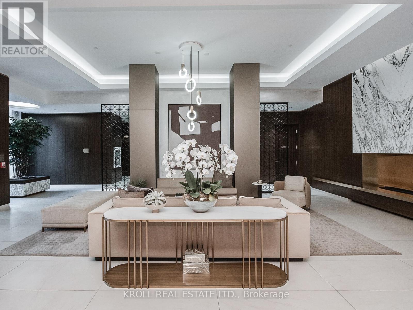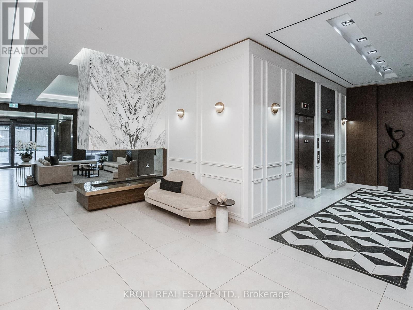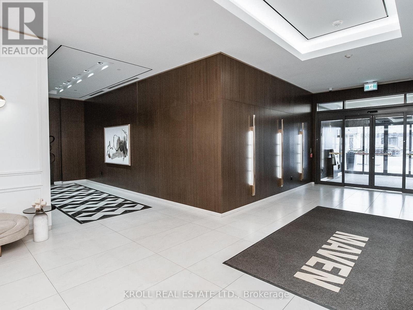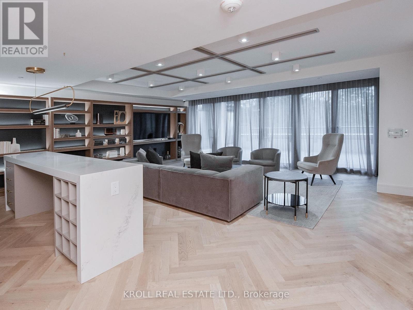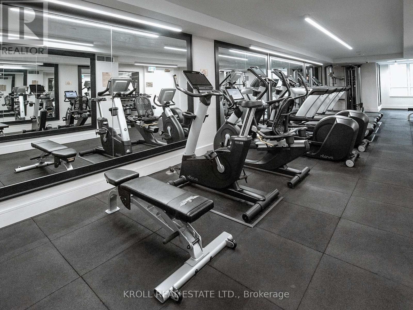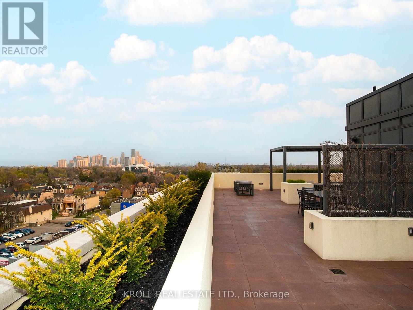#410 -1700 Avenue Rd Toronto, Ontario M5M 0B3
$3,488,000Maintenance,
$2,108.50 Monthly
Maintenance,
$2,108.50 MonthlyRarely Offered And Sought After Boutique Condo Living At The Empire Maven In the Heart Of Bedford Park/Lawrence Park. Unobstructed West-Facing View Overlooking The Enclaves Of Avenue & Lawrence. Boasting Over 2,200 Sq Ft, This One-Of-A-Kind Suite Offers Sophisticated Buyers 3 Spacious Bedrooms, 3 Bathrooms, A Gourmet Kitchen, 2 Lg Balconies, 2 W/I Closets + Dressing Room, Laundry Room, 2 Parking, Locker, And The Opportunity To Transition Seamlessly Without Compromise Into Upscale Refined Living. A Gracious Foyer Opens To The Abundantly Bright & Expansive Living Dining Rooms. The Well-Appointed Kitchen Comes Equipped W/ Wolf Range, Paneled Sub-Zero Fridge, B/I Dishwasher, Microwave & Ample Counter Seating. Luxury Defined In The Exquisite Primary Suite Featuring ~200SqFt Dressing Rm + Private Ensuite W/ Glass Shower, Tub, Makeup & Dbl Vanities. 2nd Bedroom Features W/O To Private Balcony, While 3rd Bedroom Offers Self-Contained Suite W/ Lg Ensuite, W/I Closet & W/O To Oversized Balcony. **** EXTRAS **** Prime Avenue Rd Lifestyle, Steps To Midtown's Best Restos, Cafes, Shops & So Much More. Minutes Away From 401, Parks, TTC & Toronto's Top Schools Incl Havergal, UCC. Live Your Best Life Without Compromise. Sunsets From Quiet West View. (id:50787)
Property Details
| MLS® Number | C8288744 |
| Property Type | Single Family |
| Community Name | Bedford Park-Nortown |
| Amenities Near By | Park, Place Of Worship, Public Transit, Schools |
| Community Features | Community Centre |
| Features | Balcony |
| Parking Space Total | 2 |
Building
| Bathroom Total | 3 |
| Bedrooms Above Ground | 3 |
| Bedrooms Below Ground | 1 |
| Bedrooms Total | 4 |
| Amenities | Storage - Locker, Security/concierge, Party Room, Visitor Parking, Exercise Centre |
| Cooling Type | Central Air Conditioning |
| Exterior Finish | Concrete, Stucco |
| Heating Fuel | Electric |
| Heating Type | Forced Air |
| Type | Apartment |
Land
| Acreage | No |
| Land Amenities | Park, Place Of Worship, Public Transit, Schools |
Rooms
| Level | Type | Length | Width | Dimensions |
|---|---|---|---|---|
| Flat | Foyer | 2.82 m | 1.47 m | 2.82 m x 1.47 m |
| Flat | Laundry Room | 1.81 m | 3.45 m | 1.81 m x 3.45 m |
| Flat | Living Room | 7.65 m | 6.68 m | 7.65 m x 6.68 m |
| Flat | Dining Room | 7.65 m | 6.68 m | 7.65 m x 6.68 m |
| Flat | Kitchen | 2.79 m | 4.55 m | 2.79 m x 4.55 m |
| Flat | Primary Bedroom | 5 m | 3.94 m | 5 m x 3.94 m |
| Flat | Other | 3.5 m | 4.9 m | 3.5 m x 4.9 m |
| Flat | Bedroom 2 | 2.9 m | 3.96 m | 2.9 m x 3.96 m |
| Flat | Bedroom 3 | 4 m | 3.43 m | 4 m x 3.43 m |
https://www.realtor.ca/real-estate/26820305/410-1700-avenue-rd-toronto-bedford-park-nortown

