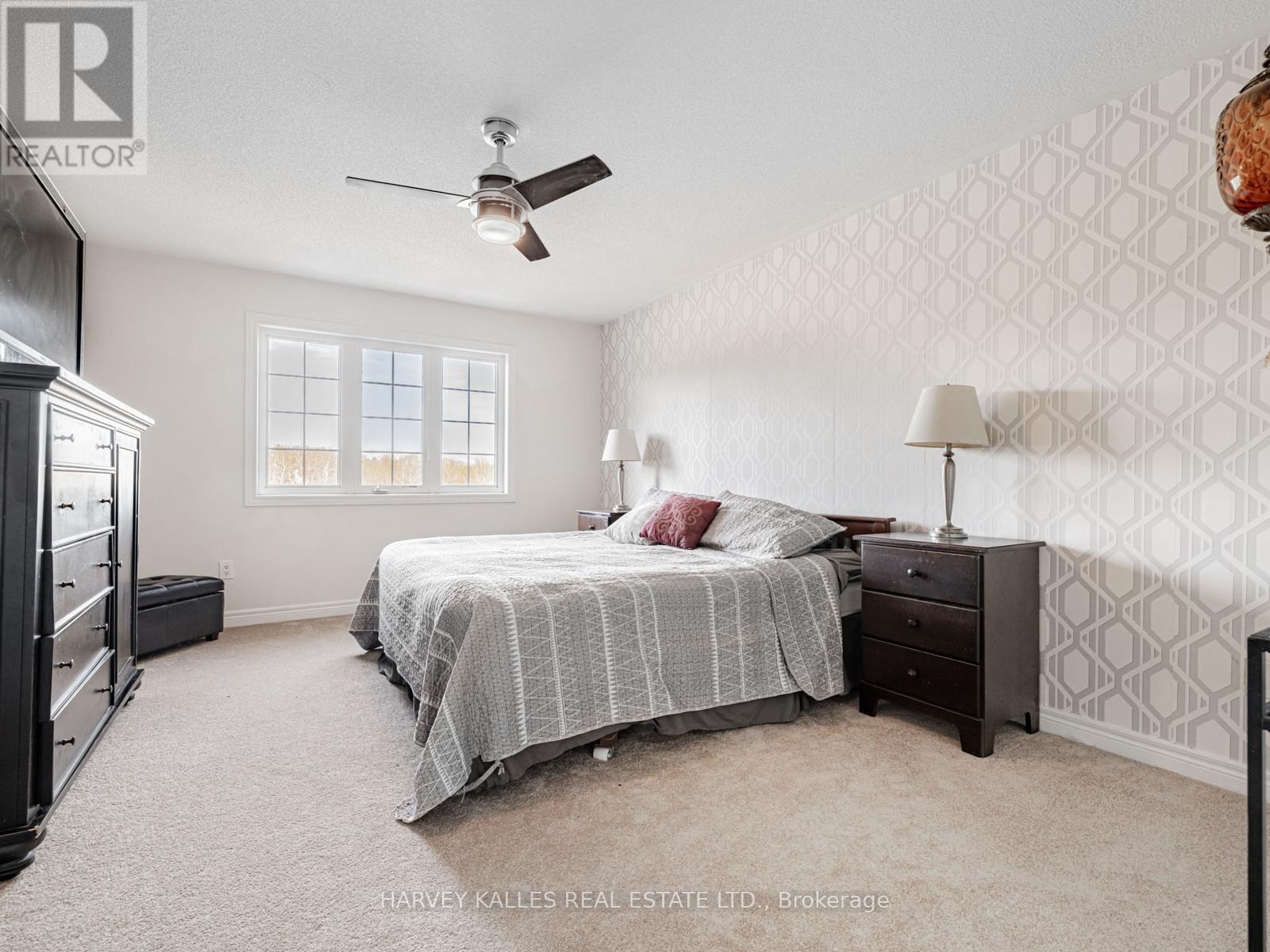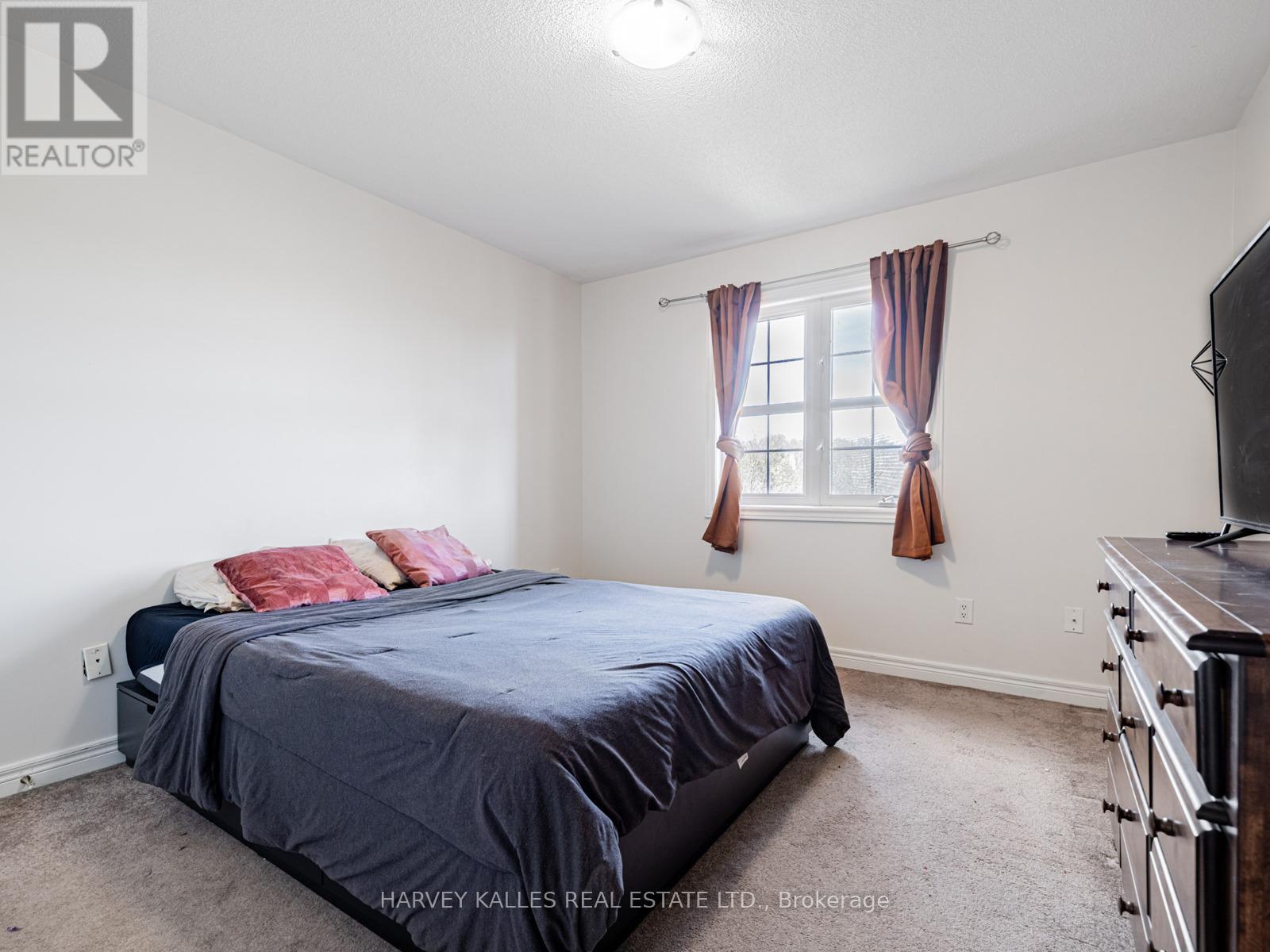5 Bedroom
5 Bathroom
3000 - 3500 sqft
Fireplace
Central Air Conditioning
Forced Air
$1,249,000
Spectacular 4+1 Bedroom Family Home located on a premium lot Backing Onto Ravine & Conservation in Prestigious Eagles Landing Neighbourhood. Set against a picturesque backdrop of ravine and conservation land, this home offers the perfect blend of luxury, privacy, and convenience. The main floor boasts soaring 18-foot ceilings in the family room, highlighted by expansive windows that flood the space with natural light. Ideal for entertaining, the home features generously sized principal rooms, a dedicated home office, and a well-equipped laundry/mud room with direct garage access. The upgraded kitchen is beautifully appointed with granite countertops, high-end appliances, and a walkout to a deck that overlooks the serene, tree-lined backyard. Downstairs, the finished walk-out basement provides exceptional additional living space with a cozy recreation room featuring a stone accent wall and electric fireplace, a fifth bedroom, a 3-piece bathroom, a stylish bar area, and ample storage. Enjoy an unbeatable location with easy access to scenic walking trails, parks, top-rated schools, grocery stores, restaurants, public transit, and the renowned Eagles Nest Golf Club. (id:50787)
Property Details
|
MLS® Number
|
N12133942 |
|
Property Type
|
Single Family |
|
Community Name
|
Patterson |
|
Amenities Near By
|
Park, Public Transit, Schools |
|
Features
|
Irregular Lot Size, Conservation/green Belt |
|
Parking Space Total
|
6 |
|
Structure
|
Shed |
Building
|
Bathroom Total
|
5 |
|
Bedrooms Above Ground
|
4 |
|
Bedrooms Below Ground
|
1 |
|
Bedrooms Total
|
5 |
|
Amenities
|
Fireplace(s) |
|
Appliances
|
Dishwasher, Dryer, Garage Door Opener, Hood Fan, Stove, Washer, Window Coverings, Refrigerator |
|
Basement Development
|
Finished |
|
Basement Features
|
Walk Out |
|
Basement Type
|
N/a (finished) |
|
Construction Style Attachment
|
Detached |
|
Cooling Type
|
Central Air Conditioning |
|
Exterior Finish
|
Stone, Brick |
|
Fireplace Present
|
Yes |
|
Flooring Type
|
Hardwood, Laminate, Ceramic, Carpeted |
|
Foundation Type
|
Unknown |
|
Heating Fuel
|
Natural Gas |
|
Heating Type
|
Forced Air |
|
Stories Total
|
2 |
|
Size Interior
|
3000 - 3500 Sqft |
|
Type
|
House |
|
Utility Water
|
Municipal Water |
Parking
Land
|
Acreage
|
No |
|
Fence Type
|
Fenced Yard |
|
Land Amenities
|
Park, Public Transit, Schools |
|
Sewer
|
Sanitary Sewer |
|
Size Depth
|
106 Ft ,9 In |
|
Size Frontage
|
49 Ft ,6 In |
|
Size Irregular
|
49.5 X 106.8 Ft ; 52.05 Ft In Rear (e), 106.73 Ft (s) |
|
Size Total Text
|
49.5 X 106.8 Ft ; 52.05 Ft In Rear (e), 106.73 Ft (s) |
Rooms
| Level |
Type |
Length |
Width |
Dimensions |
|
Second Level |
Primary Bedroom |
5.77 m |
3.74 m |
5.77 m x 3.74 m |
|
Second Level |
Bedroom 2 |
4.67 m |
3.91 m |
4.67 m x 3.91 m |
|
Second Level |
Bedroom 3 |
3.73 m |
6.17 m |
3.73 m x 6.17 m |
|
Second Level |
Bedroom 4 |
3.35 m |
3.61 m |
3.35 m x 3.61 m |
|
Basement |
Recreational, Games Room |
4.72 m |
4.19 m |
4.72 m x 4.19 m |
|
Basement |
Bedroom 5 |
4.32 m |
3.33 m |
4.32 m x 3.33 m |
|
Basement |
Other |
4.7 m |
3.94 m |
4.7 m x 3.94 m |
|
Main Level |
Living Room |
6.43 m |
3.78 m |
6.43 m x 3.78 m |
|
Main Level |
Dining Room |
6.43 m |
3.78 m |
6.43 m x 3.78 m |
|
Main Level |
Kitchen |
3.61 m |
3.86 m |
3.61 m x 3.86 m |
|
Main Level |
Eating Area |
3.61 m |
3.38 m |
3.61 m x 3.38 m |
|
Main Level |
Family Room |
4.58 m |
4.88 m |
4.58 m x 4.88 m |
|
Main Level |
Office |
3.3 m |
3.89 m |
3.3 m x 3.89 m |
https://www.realtor.ca/real-estate/28282013/41-william-bowes-boulevard-vaughan-patterson-patterson



































