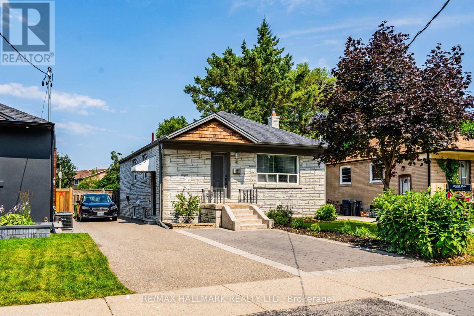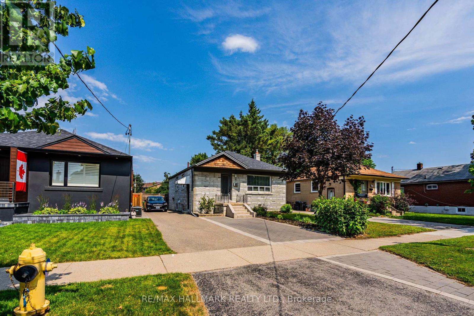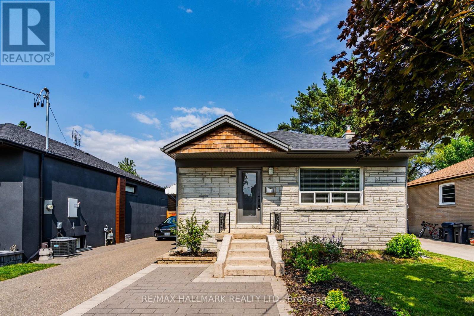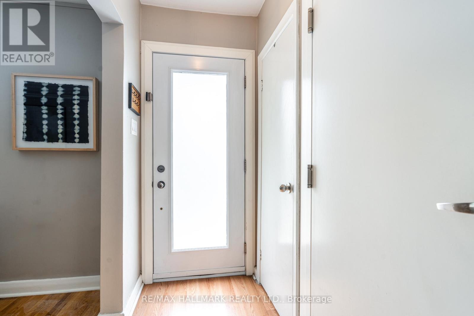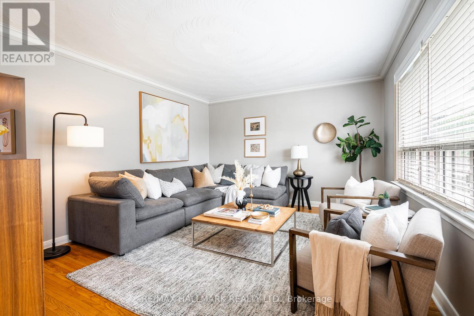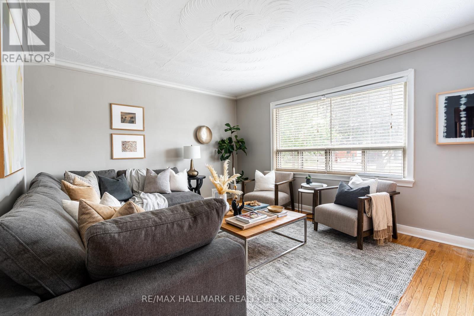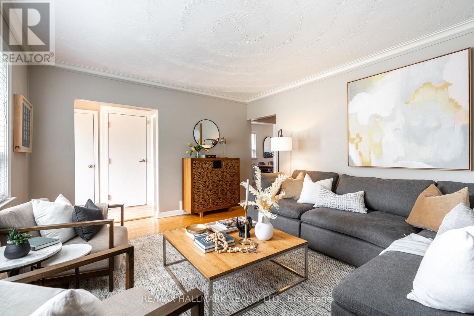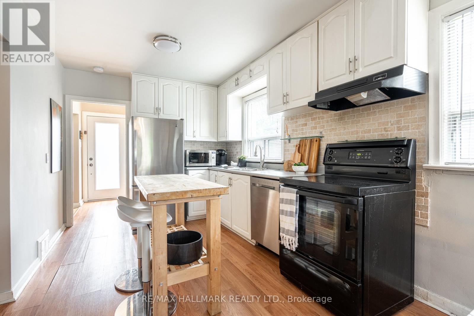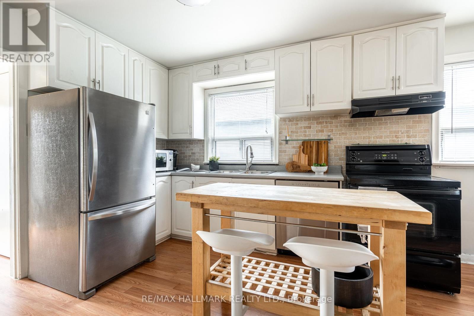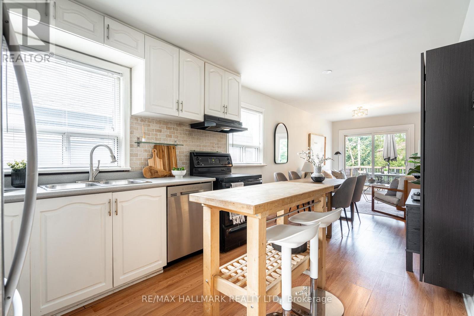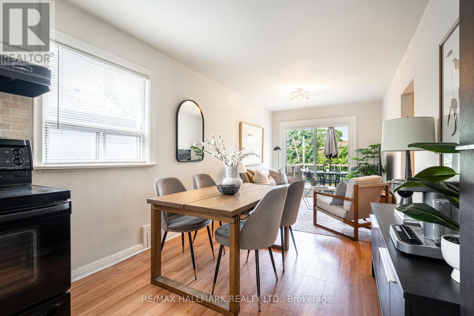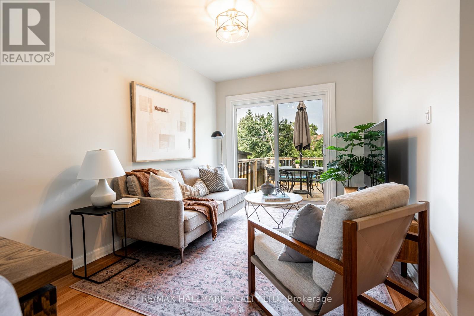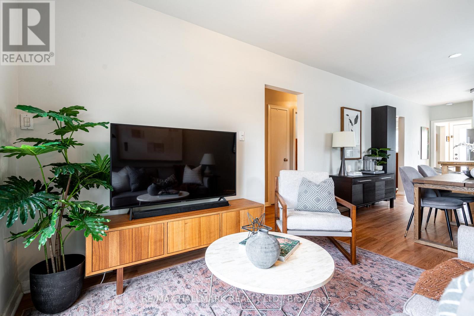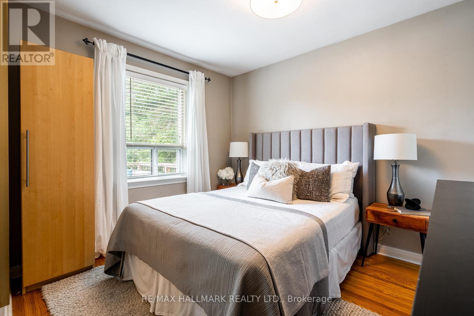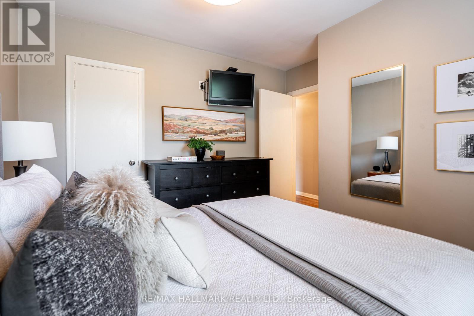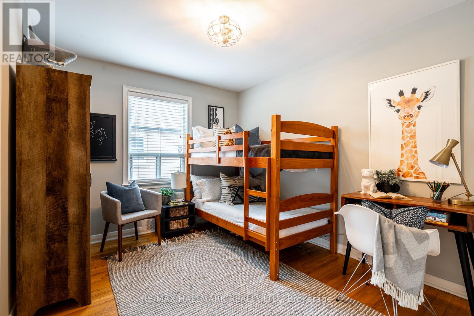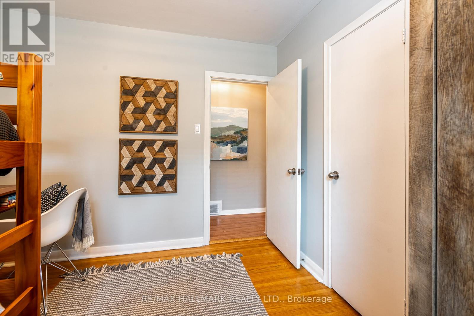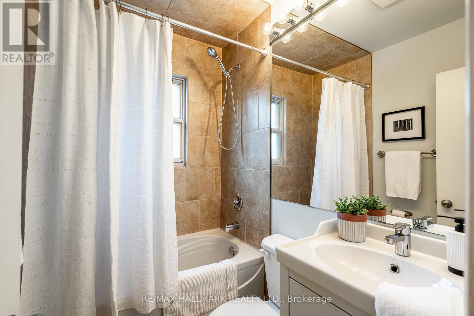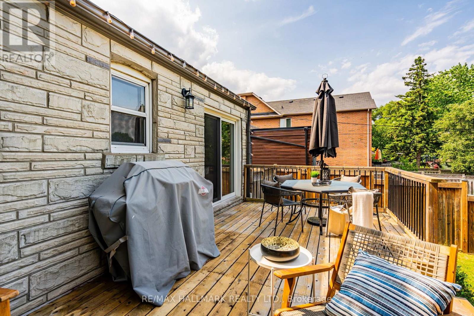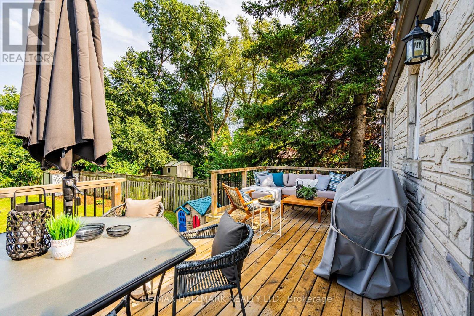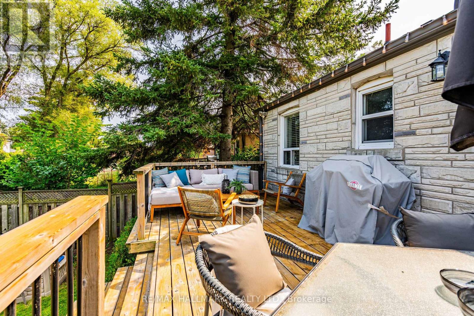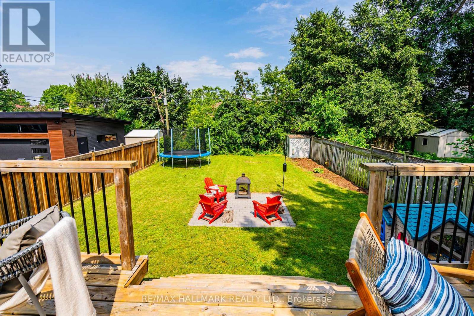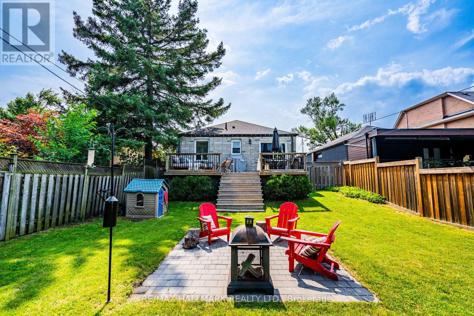3 Bedroom
2 Bathroom
700 - 1100 sqft
Bungalow
Central Air Conditioning
Forced Air
$999,000
Move right in or bring your dream home to life on this premium lot, nestled on an extra-wide, quiet street in the highly desirable Alderwood neighbourhood in Etobicoke. This charming, carpet-free detached bungalow is perfect for young families looking to settle down or for those looking to downsize in comfort. Step inside and you'll be welcomed by a bright, spacious layout with natural light pouring into every room, creating a warm and inviting atmosphere ideal for both relaxing and entertaining. The main level features an open-concept kitchen and dining area, complete with stainless steel appliances, a stylish backsplash, and ample storage. From the family room, walk out directly to a private, fenced backyard with a raised deck, perfect for summer barbecues, hosting guests, or giving the kids a safe place to play. Inside, you'll also find two generously sized bedrooms and a 4-piece bathroom on the main level. The modern finished basement offers even more versatility, featuring its own kitchen, full bathroom, and separate entrance, ideal for accommodating guests, independent adult family members, or for multigenerational living. For those looking to build, a complete plan for an approximately 3,000 sq ft custom home is available. With rezoning and committee of adjustment approvals already completed, the groundwork is in place for a seamless new build. Located just minutes from Sherway Gardens, the QEW, downtown Toronto, parks, schools, and every amenity you could need, this is a rare opportunity you won't want to miss! (id:50787)
Property Details
|
MLS® Number
|
W12207130 |
|
Property Type
|
Single Family |
|
Community Name
|
Alderwood |
|
Amenities Near By
|
Park, Public Transit, Schools |
|
Features
|
Carpet Free |
|
Parking Space Total
|
4 |
|
Structure
|
Shed |
Building
|
Bathroom Total
|
2 |
|
Bedrooms Above Ground
|
2 |
|
Bedrooms Below Ground
|
1 |
|
Bedrooms Total
|
3 |
|
Appliances
|
Dishwasher, Dryer, Freezer, Water Heater, Microwave, Stove, Washer, Window Coverings, Refrigerator |
|
Architectural Style
|
Bungalow |
|
Basement Features
|
Apartment In Basement |
|
Basement Type
|
N/a |
|
Construction Style Attachment
|
Detached |
|
Cooling Type
|
Central Air Conditioning |
|
Exterior Finish
|
Stone |
|
Flooring Type
|
Hardwood, Laminate |
|
Foundation Type
|
Poured Concrete |
|
Heating Fuel
|
Natural Gas |
|
Heating Type
|
Forced Air |
|
Stories Total
|
1 |
|
Size Interior
|
700 - 1100 Sqft |
|
Type
|
House |
|
Utility Water
|
Municipal Water |
Parking
Land
|
Acreage
|
No |
|
Fence Type
|
Fenced Yard |
|
Land Amenities
|
Park, Public Transit, Schools |
|
Sewer
|
Sanitary Sewer |
|
Size Depth
|
144 Ft ,8 In |
|
Size Frontage
|
40 Ft ,1 In |
|
Size Irregular
|
40.1 X 144.7 Ft |
|
Size Total Text
|
40.1 X 144.7 Ft |
Rooms
| Level |
Type |
Length |
Width |
Dimensions |
|
Basement |
Living Room |
3.57 m |
6.23 m |
3.57 m x 6.23 m |
|
Basement |
Kitchen |
3.5 m |
3.16 m |
3.5 m x 3.16 m |
|
Basement |
Bedroom |
3.35 m |
3.23 m |
3.35 m x 3.23 m |
|
Ground Level |
Kitchen |
2.73 m |
3.49 m |
2.73 m x 3.49 m |
|
Ground Level |
Living Room |
4.5 m |
3.8 m |
4.5 m x 3.8 m |
|
Ground Level |
Dining Room |
2.73 m |
1.85 m |
2.73 m x 1.85 m |
|
Ground Level |
Family Room |
2.73 m |
3.65 m |
2.73 m x 3.65 m |
|
Ground Level |
Primary Bedroom |
3.44 m |
2.93 m |
3.44 m x 2.93 m |
|
Ground Level |
Bedroom 2 |
3.43 m |
3.27 m |
3.43 m x 3.27 m |
https://www.realtor.ca/real-estate/28439428/41-treeview-drive-toronto-alderwood-alderwood

