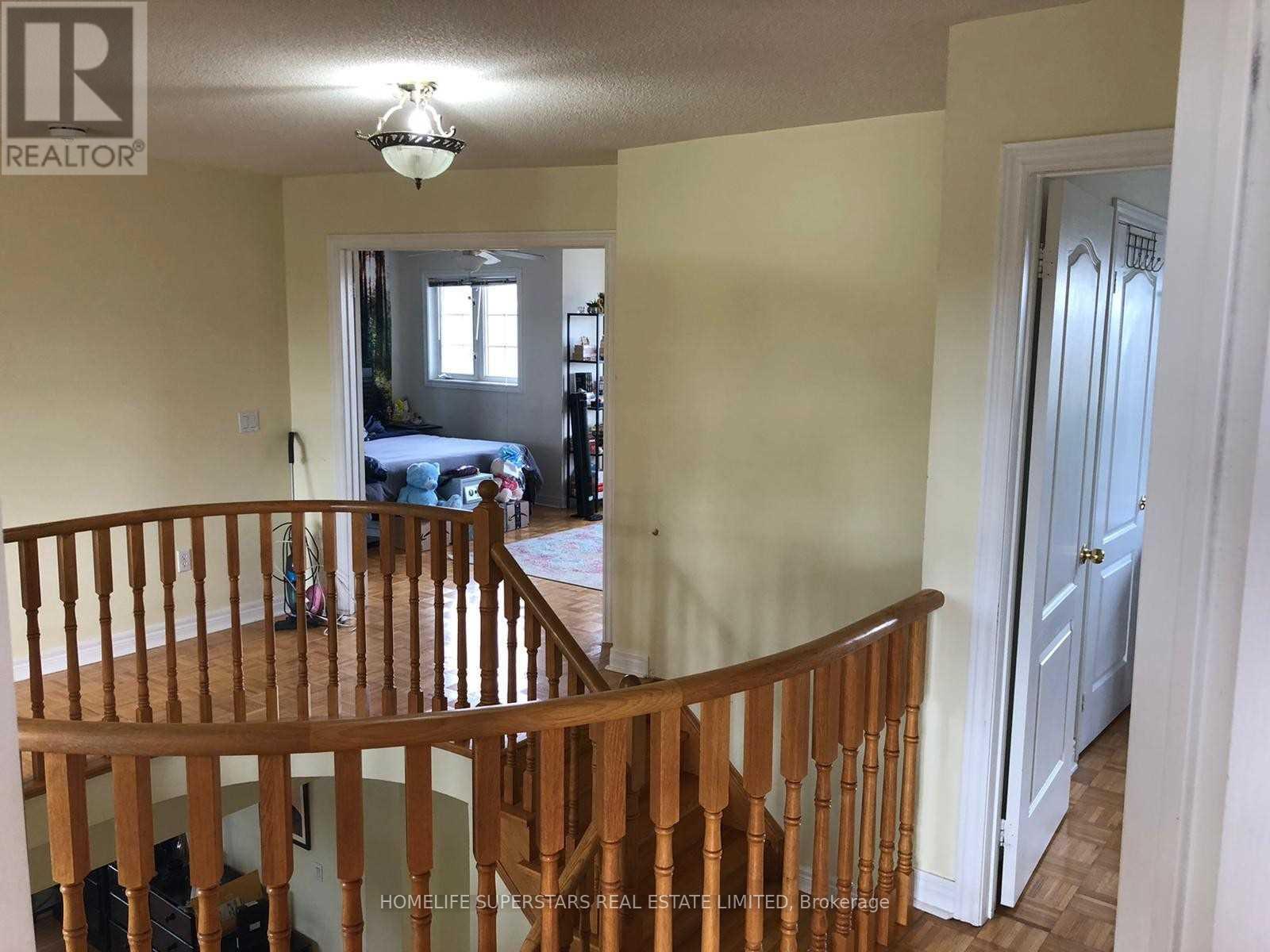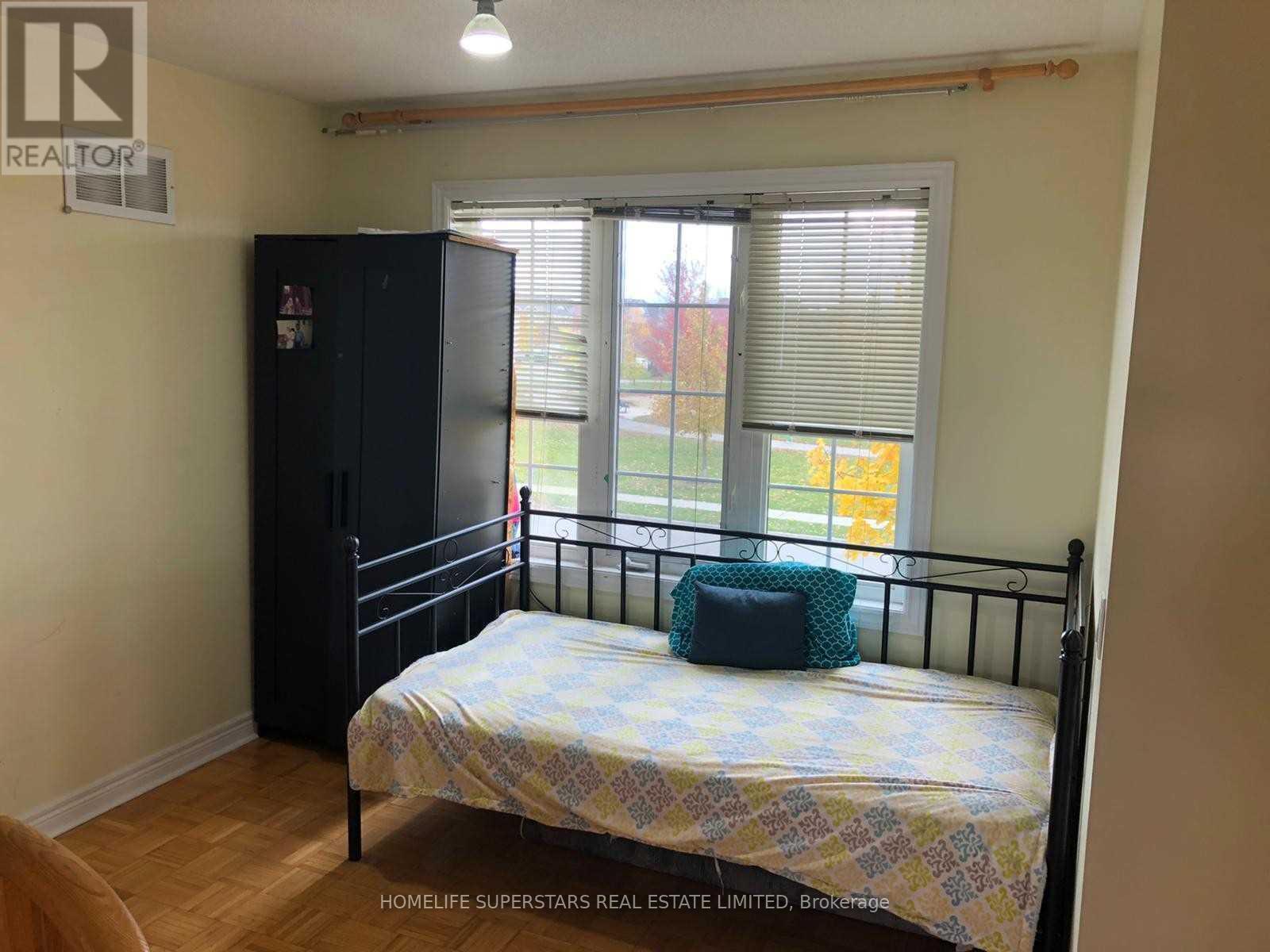289-597-1980
infolivingplus@gmail.com
41 Thorndale Road Brampton (Bram East), Ontario L6P 1G9
4 Bedroom
3 Bathroom
Fireplace
Central Air Conditioning
Forced Air
$3,800 Monthly
Beautifully Kept Detached House For Rent In Desirable Community Of Castlemore!!! Ravine Lot With Park Fronting, Amazing Layout & Finishes, Walking Distance To Multiple Plazas, Restaurants, Grocery, Pharmacy, Doctor, Religious Places, Great Schools Nearby, Close To Hwy 427. Great For Aaa Commuter!!! Fantastic Living Spaces, Great For Entertaining! (id:50787)
Property Details
| MLS® Number | W12032944 |
| Property Type | Single Family |
| Community Name | Bram East |
| Parking Space Total | 4 |
Building
| Bathroom Total | 3 |
| Bedrooms Above Ground | 4 |
| Bedrooms Total | 4 |
| Basement Development | Finished |
| Basement Type | N/a (finished) |
| Construction Style Attachment | Detached |
| Cooling Type | Central Air Conditioning |
| Exterior Finish | Brick |
| Fireplace Present | Yes |
| Flooring Type | Hardwood, Ceramic, Parquet |
| Foundation Type | Concrete |
| Half Bath Total | 1 |
| Heating Fuel | Natural Gas |
| Heating Type | Forced Air |
| Stories Total | 2 |
| Type | House |
| Utility Water | Municipal Water |
Parking
| Garage |
Land
| Acreage | No |
| Sewer | Sanitary Sewer |
| Size Depth | 100 Ft |
| Size Frontage | 50 Ft |
| Size Irregular | 50 X 100 Ft |
| Size Total Text | 50 X 100 Ft |
Rooms
| Level | Type | Length | Width | Dimensions |
|---|---|---|---|---|
| Second Level | Bedroom | 5.16 m | 4.25 m | 5.16 m x 4.25 m |
| Second Level | Bedroom 2 | 3.04 m | 3.34 m | 3.04 m x 3.34 m |
| Second Level | Bedroom 3 | 3.04 m | 3.34 m | 3.04 m x 3.34 m |
| Second Level | Bedroom 4 | 3.24 m | 3.34 m | 3.24 m x 3.34 m |
| Ground Level | Family Room | 5.16 m | 3.04 m | 5.16 m x 3.04 m |
| Ground Level | Kitchen | 3.34 m | 3.04 m | 3.34 m x 3.04 m |
| Ground Level | Eating Area | 3.04 m | 3.34 m | 3.04 m x 3.34 m |
| Ground Level | Dining Room | 3.64 m | 3.34 m | 3.64 m x 3.34 m |
| Ground Level | Living Room | 3.64 m | 3.54 m | 3.64 m x 3.54 m |
https://www.realtor.ca/real-estate/28054648/41-thorndale-road-brampton-bram-east-bram-east

















