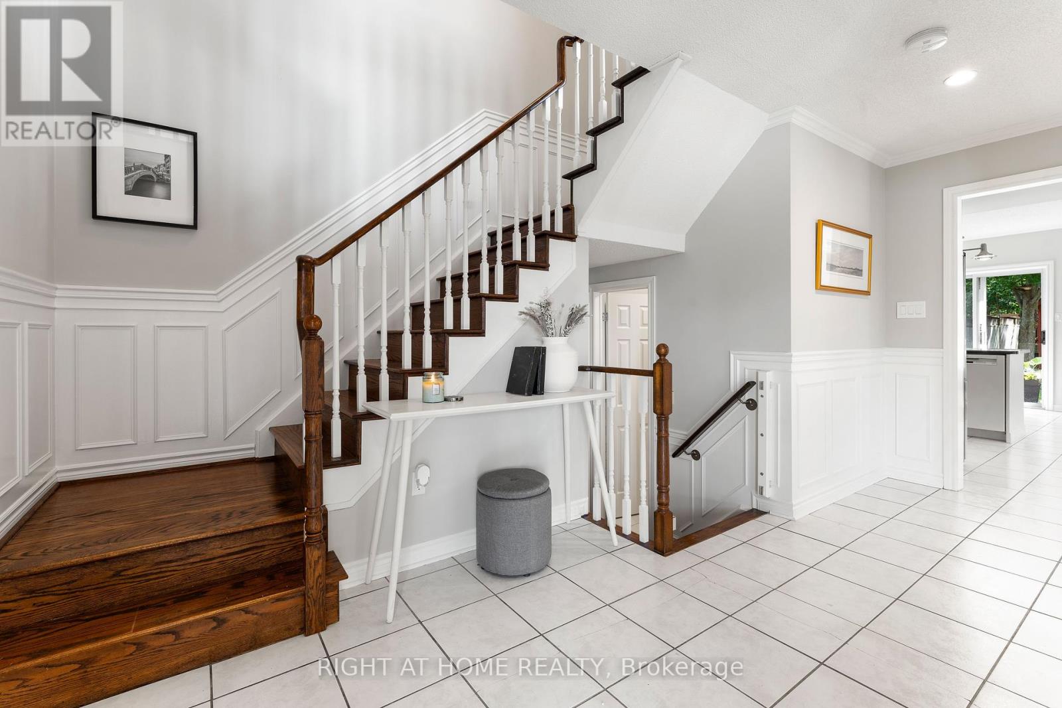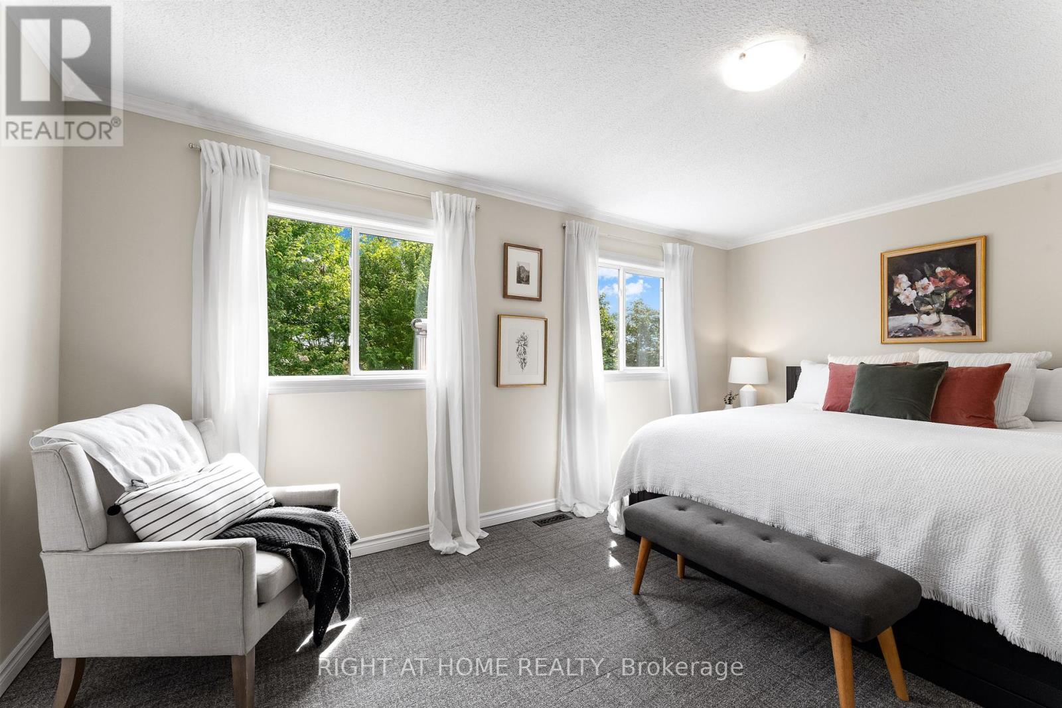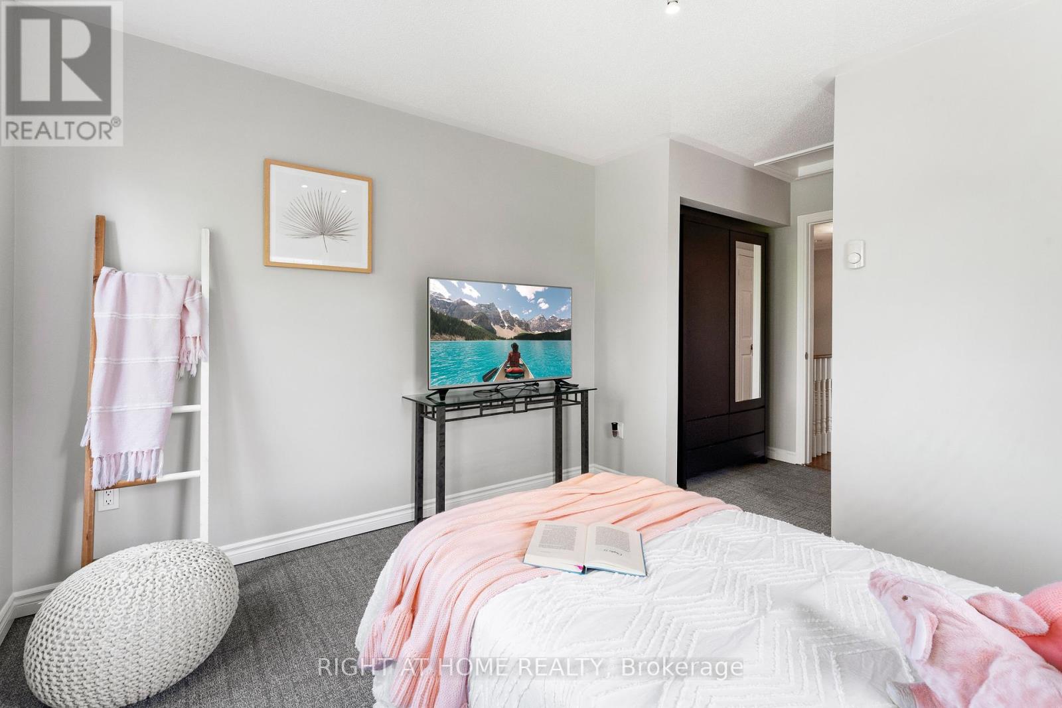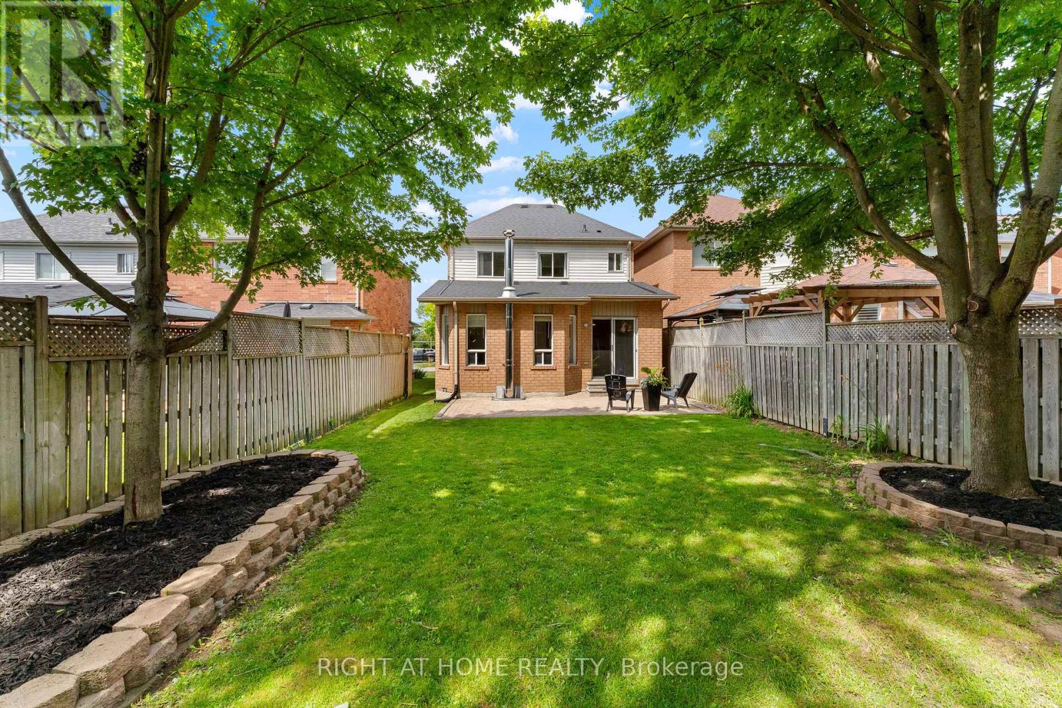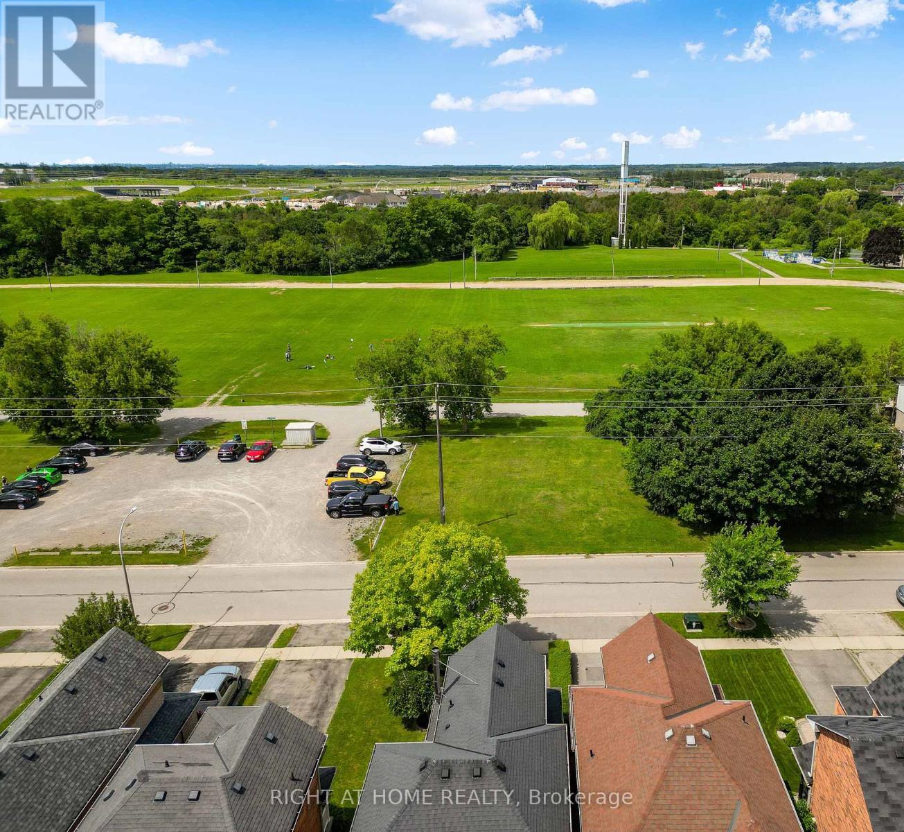41 St Thomas Street Whitby, Ontario L1M 1G1
$899,900
Rare gem in a prime, private Brooklin location situated on an oversized lot! This home boasts breathtaking views overlooking a green park area with no immediate neighbours directly across. Experience ultimate privacy and enjoy stunning sunset views from your porch and windows.Step inside to discover a home filled with unique details, including handcrafted stairs and family room floors fashioned from authentic barn wood, complemented by beautiful wainscoting throughout. The main floor features a dining room with French doors and a window offering serene park views. Down the hall, you'll find a perfect office or homework station, uniquely designed for this home.Stunning family room with vaulted ceilings, seamlessly integrated with an open concept kitchen, ideal for both families and entertainers. From here, you can enjoy views of the expansive backyard and easy access to the patio, perfect for gatherings. A large garden shed equipped with 60-amp electrical service ensures ample storage and functionality.Maintain a pristine lawn effortlessly with an in-ground sprinkler system that covers both the front and backyard. The finished basement offers additional living space with a den, a rec room with media area complete with built in speakers for enjoyable movie nights. A wood-burning stove in the basement not only adds a cozy ambiance but can also potentially heat the entire home.For hobbyists and craftsmen, the heated garage featuring a gas furnace and wood-burning stove is an ideal year-round workshop space. You never have to go inside with a functioning urinal installed.Location-wise, this home is a short stroll to historic downtown Brooklin, where you can indulge in ice cream at Grass Park or relax on a patio. Nearby amenities include groceries, an arena, and easy access to the 407 and 412 highways, ensuring convenient commuting.This amazing property is truly a must-see! **** EXTRAS **** large lot across from park area, no neighbours directly across,freshly painted,wainscotting,custom wood stairs, barn wood family rm floors, in-ground sprinklers in front and backyard,garage that can be heated year round,office on main floor (id:50787)
Open House
This property has open houses!
12:00 pm
Ends at:2:00 pm
12:00 pm
Ends at:2:00 pm
Property Details
| MLS® Number | E9010654 |
| Property Type | Single Family |
| Community Name | Brooklin |
| Amenities Near By | Park |
| Community Features | Community Centre |
| Parking Space Total | 4 |
| View Type | View |
Building
| Bathroom Total | 3 |
| Bedrooms Above Ground | 3 |
| Bedrooms Total | 3 |
| Appliances | Dishwasher, Dryer, Refrigerator, Stove, Washer |
| Basement Development | Finished |
| Basement Type | N/a (finished) |
| Construction Style Attachment | Detached |
| Cooling Type | Central Air Conditioning |
| Exterior Finish | Brick, Aluminum Siding |
| Fireplace Present | Yes |
| Fireplace Total | 3 |
| Foundation Type | Unknown |
| Heating Fuel | Natural Gas |
| Heating Type | Forced Air |
| Stories Total | 2 |
| Type | House |
| Utility Water | Municipal Water |
Parking
| Attached Garage |
Land
| Acreage | No |
| Land Amenities | Park |
| Sewer | Sanitary Sewer |
| Size Irregular | 30.37 X 140.14 Ft |
| Size Total Text | 30.37 X 140.14 Ft |
Rooms
| Level | Type | Length | Width | Dimensions |
|---|---|---|---|---|
| Second Level | Primary Bedroom | 5.03 m | 3.08 m | 5.03 m x 3.08 m |
| Second Level | Bedroom 2 | 3.35 m | 3.23 m | 3.35 m x 3.23 m |
| Second Level | Bedroom 3 | 3.26 m | 2.98 m | 3.26 m x 2.98 m |
| Basement | Recreational, Games Room | 8.78 m | 3.29 m | 8.78 m x 3.29 m |
| Basement | Den | 3.29 m | 2.62 m | 3.29 m x 2.62 m |
| Main Level | Dining Room | 3.98 m | 3.08 m | 3.98 m x 3.08 m |
| Main Level | Family Room | 4.27 m | 3.35 m | 4.27 m x 3.35 m |
| Main Level | Office | 3.08 m | 2.26 m | 3.08 m x 2.26 m |
| Main Level | Kitchen | 3.14 m | 2.47 m | 3.14 m x 2.47 m |
| Main Level | Eating Area | 2.4 m | 2.44 m | 2.4 m x 2.44 m |
https://www.realtor.ca/real-estate/27123641/41-st-thomas-street-whitby-brooklin




