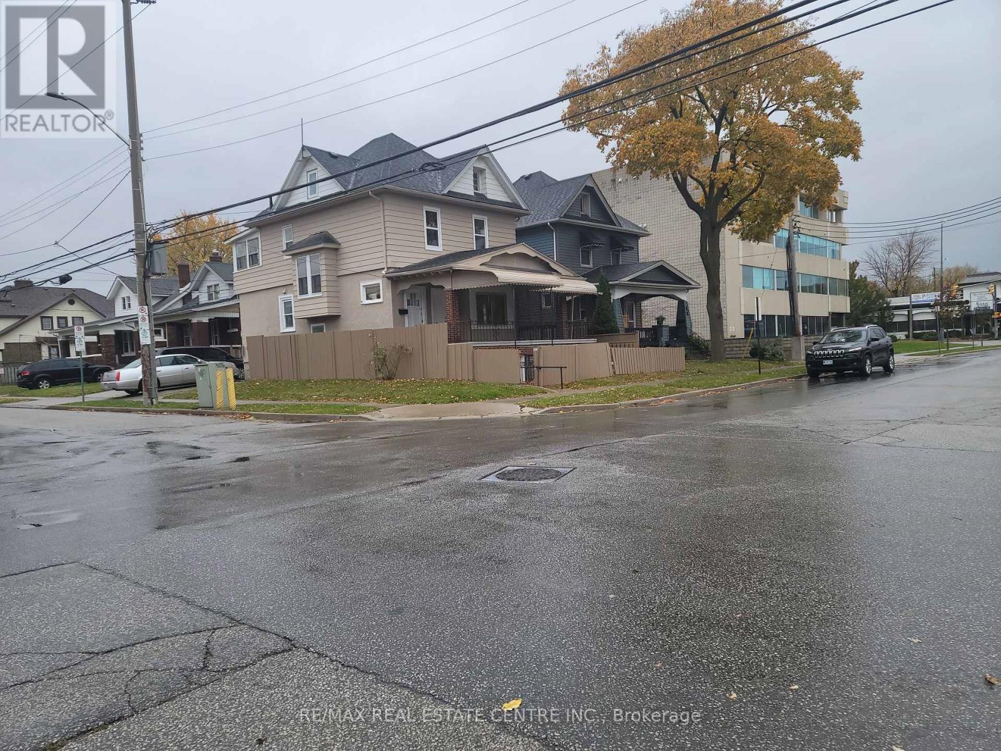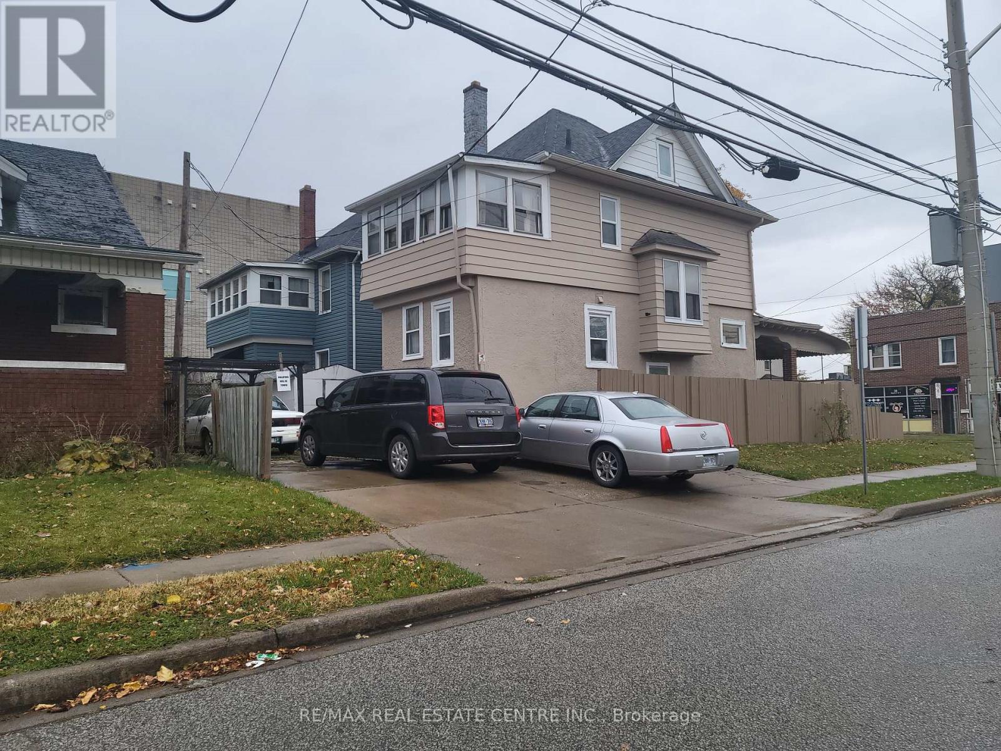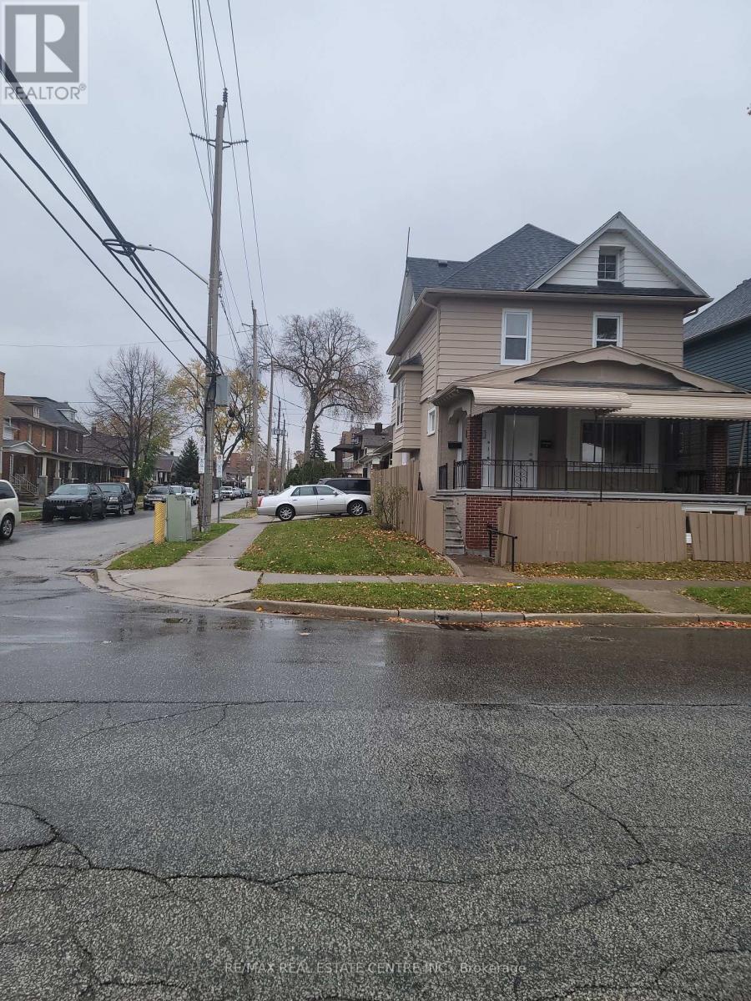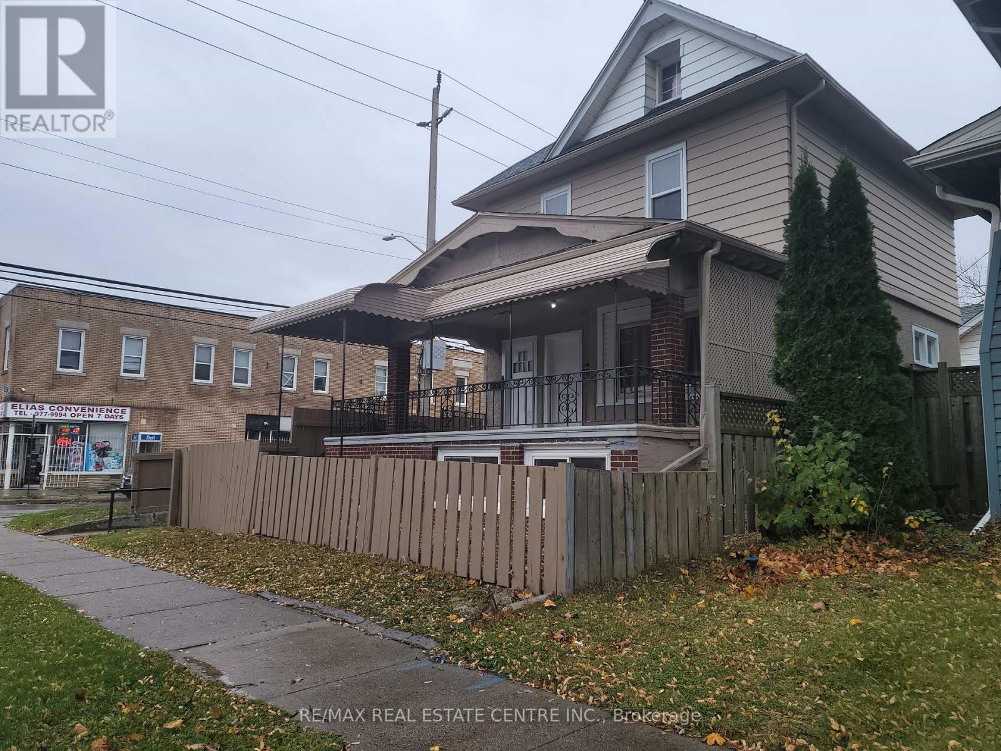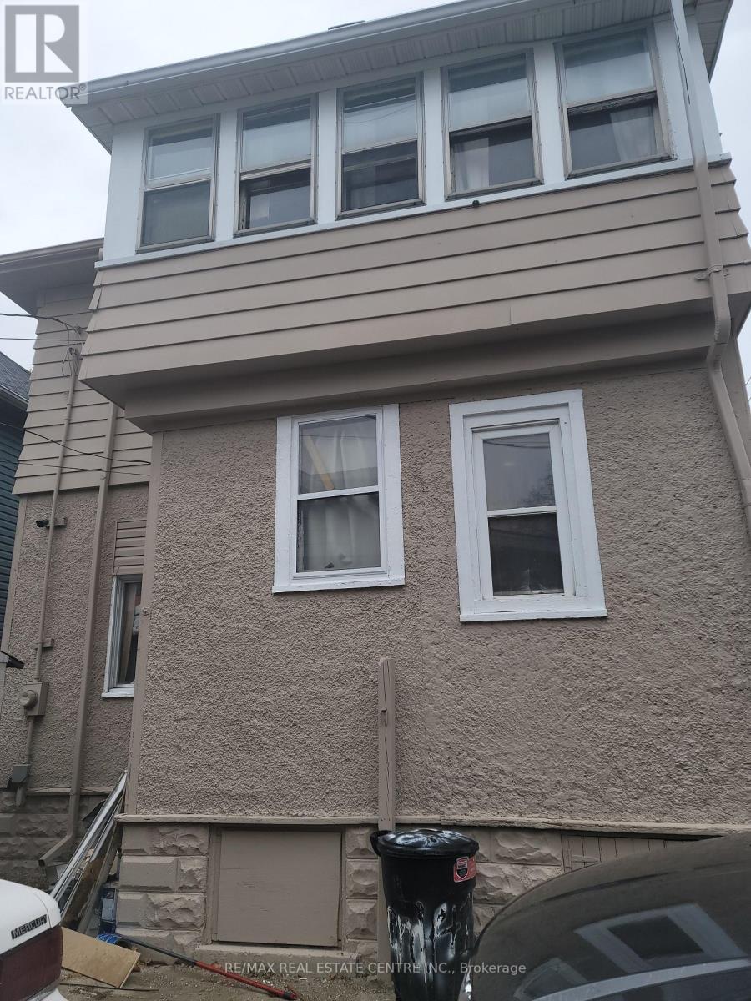4 Bedroom
3 Bathroom
Central Air Conditioning
Forced Air
$599,000
Location, Location, Location! Atten Investors & First-Time Homebuyers! Opportunity To Own This Charming Multi-Family Detached Home Nestled In The Vibrant And Sought-After Neighborhood Of South Windsor. Looking For Returns On Investments. \nPlease Check Cd3.5 Usage With City Of Windsor- Lots Of Possibility To Run Your Business. Positive Cash Flow- $60,000 Rental Income Per Year. Low Expenses – Close To Grocery Stores / Malls / Public Transport. Don’t Miss This Amazing Investment Property! Also Great For First Time Home Buyers Looking To Live In One Unit And Rent The Other To Help Pay Holding Costs. Earn Extra Income From Coin Laundry Available For All Tenants- $150 Per Month.\nSeller Is Willing To Offer Vender Take Back Option. \n** Interboard Listing: Windsor- Essex County** **** EXTRAS **** 48 Hrs For Showings. The Property Is Tenanted, Please Send All Offers To L/A- Thanks For Showing! Please Check All The Attachments. Pls Attach Sch B/ Form 801. Buyer/ Buyer Agent To Verify All Measurements (id:50787)
Property Details
|
MLS® Number
|
X7291280 |
|
Property Type
|
Single Family |
|
Parking Space Total
|
4 |
Building
|
Bathroom Total
|
3 |
|
Bedrooms Above Ground
|
4 |
|
Bedrooms Total
|
4 |
|
Appliances
|
Dryer, Refrigerator, Stove, Washer |
|
Basement Features
|
Separate Entrance |
|
Basement Type
|
N/a |
|
Cooling Type
|
Central Air Conditioning |
|
Exterior Finish
|
Aluminum Siding, Vinyl Siding |
|
Heating Fuel
|
Natural Gas |
|
Heating Type
|
Forced Air |
|
Stories Total
|
3 |
|
Type
|
Fourplex |
|
Utility Water
|
Municipal Water |
Land
|
Acreage
|
No |
|
Sewer
|
Sanitary Sewer |
|
Size Irregular
|
32.25 X 67.75 Ft |
|
Size Total Text
|
32.25 X 67.75 Ft|under 1/2 Acre |
Rooms
| Level |
Type |
Length |
Width |
Dimensions |
|
Second Level |
Bedroom |
6.56 m |
6.07 m |
6.56 m x 6.07 m |
|
Second Level |
Bedroom 2 |
|
|
Measurements not available |
|
Second Level |
Kitchen |
|
|
Measurements not available |
|
Second Level |
Bathroom |
|
|
Measurements not available |
|
Basement |
Bedroom |
|
|
Measurements not available |
|
Main Level |
Living Room |
12.82 m |
13.64 m |
12.82 m x 13.64 m |
|
Main Level |
Bedroom 2 |
12.5 m |
12.5 m |
12.5 m x 12.5 m |
|
Main Level |
Kitchen |
8.66 m |
9.97 m |
8.66 m x 9.97 m |
|
Main Level |
Pantry |
|
|
Measurements not available |
|
Main Level |
Bathroom |
6.56 m |
6.07 m |
6.56 m x 6.07 m |
|
Upper Level |
Den |
|
|
Measurements not available |
https://www.realtor.ca/real-estate/26270832/41-shepherd-street-e-windsor

