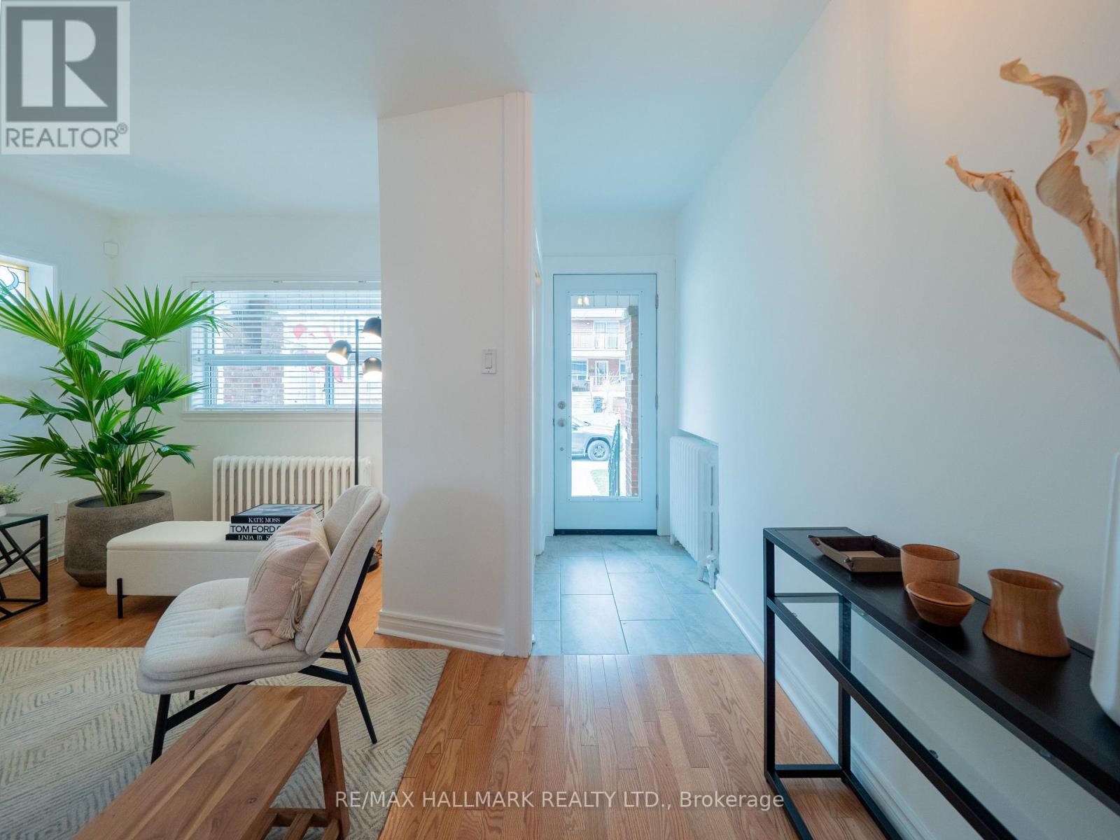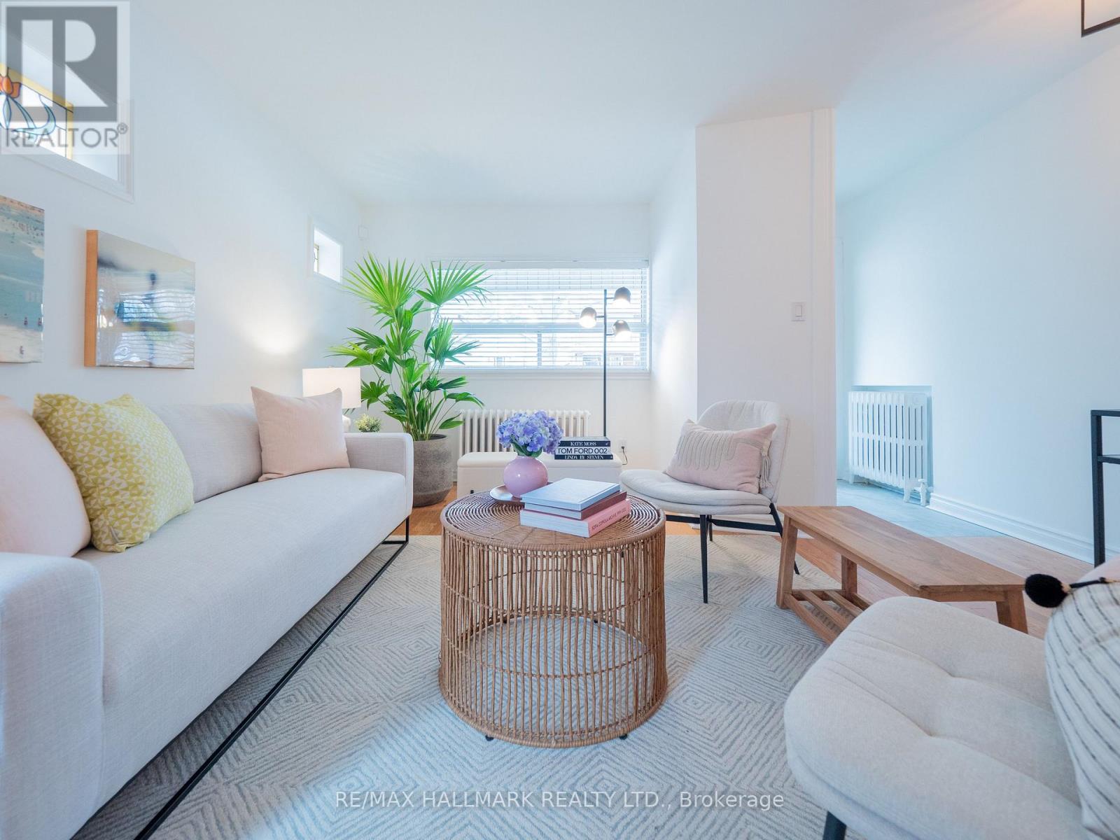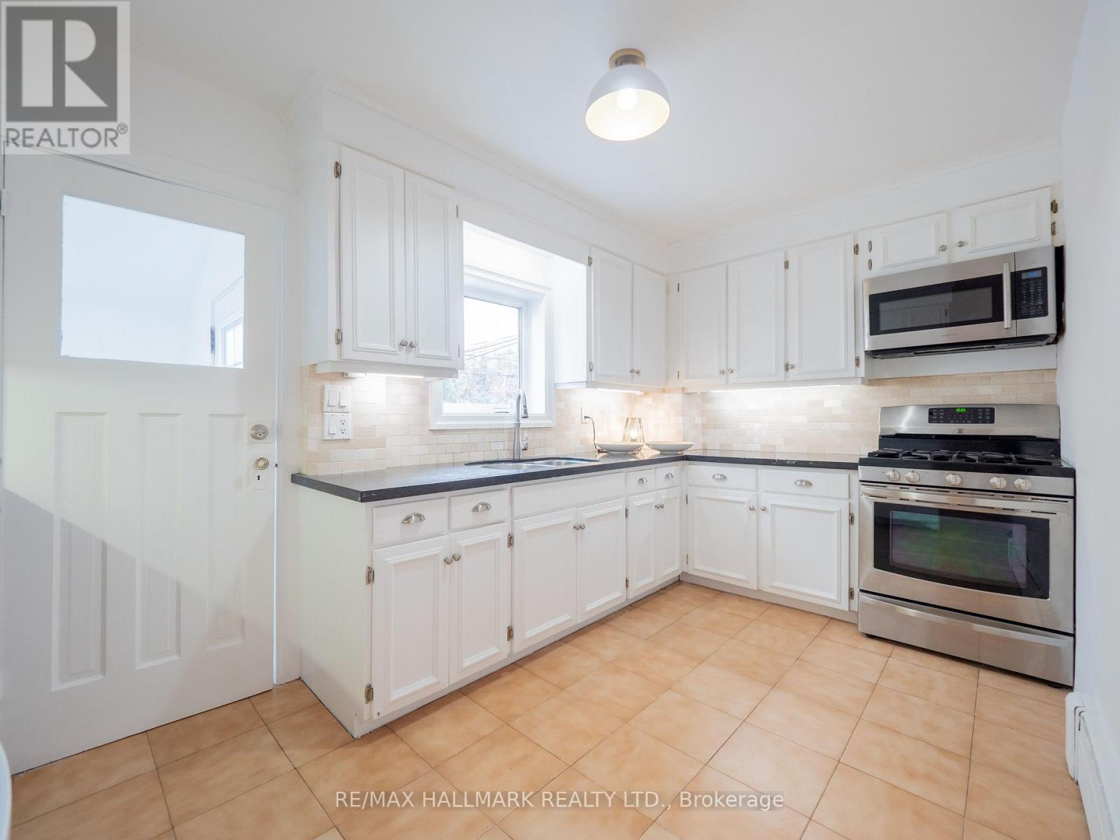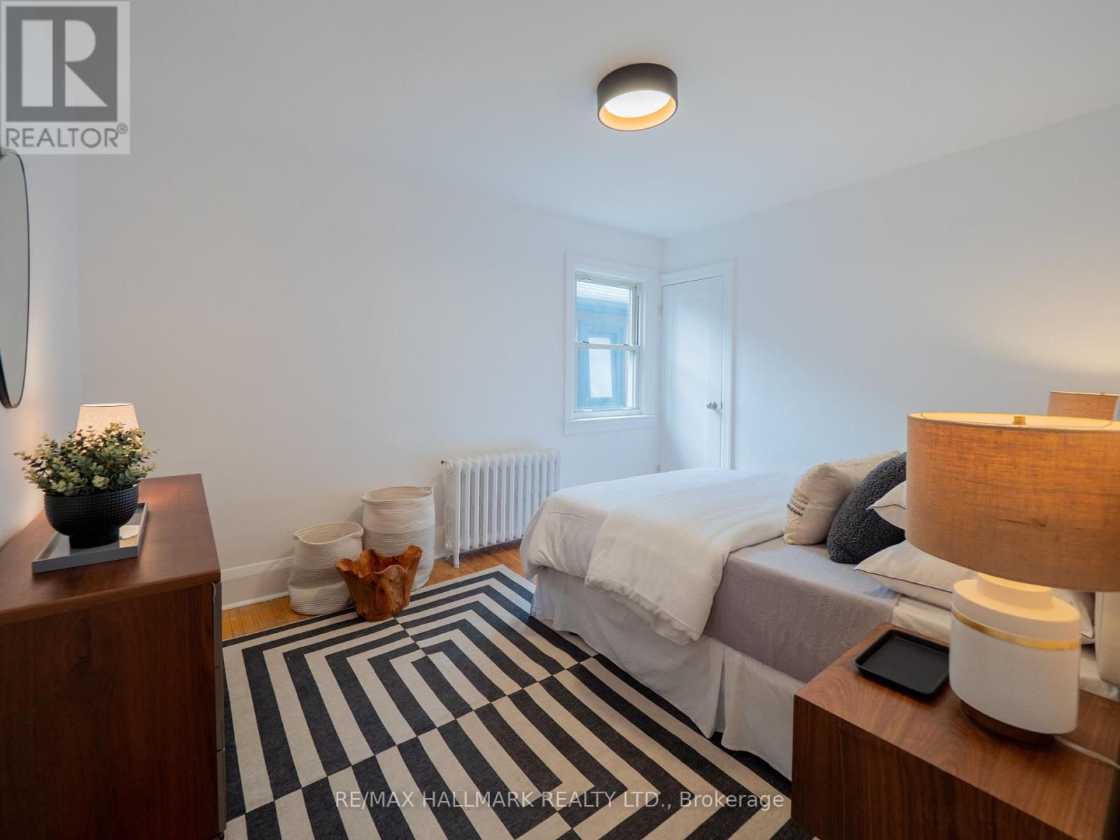3 Bedroom
2 Bathroom
1100 - 1500 sqft
Wall Unit
Radiant Heat
$999,000
Welcome to 41 Roosevelt Road a charming, sun-filled semi nestled in the heart of East York, in the coveted RH McGregor school district. This beautifully maintained home offers the perfect blend of character and modern updates, featuring an open-concept living and dining space with hardwood floors, high ceilings, and a great flow that invites connection and comfort. The kitchen leads to a handy mudroom with a walk-out to a private, fenced backyard ideal for summer BBQs, morning coffee, or letting the kids run free. Upstairs, you'll find three spacious bedrooms, including a dreamy primary retreat that offers the kind of peace and privacy every homeowner longs for. Two stylishly renovated bathrooms add to the move-in-ready appeal. The fully finished basement, with its own separate entrance, is a versatile bonus complete with a cozy family room, home office nook, and potential for an in-law suite or rental opportunity. This is a home that truly has it all-space, comfort, and a warm, welcoming energy from the moment you walk through the door. Turn the key and start your next chapter here. Please see attachments for a detailed list of upgrades/renovations. (id:50787)
Property Details
|
MLS® Number
|
E12097293 |
|
Property Type
|
Single Family |
|
Community Name
|
Danforth Village-East York |
|
Amenities Near By
|
Public Transit, Hospital, Schools |
|
Community Features
|
Community Centre |
|
Features
|
Carpet Free |
|
Parking Space Total
|
1 |
|
Structure
|
Porch |
Building
|
Bathroom Total
|
2 |
|
Bedrooms Above Ground
|
3 |
|
Bedrooms Total
|
3 |
|
Age
|
51 To 99 Years |
|
Appliances
|
Water Heater - Tankless, Dishwasher, Dryer, Water Heater, Microwave, Stove, Washer, Refrigerator |
|
Basement Development
|
Finished |
|
Basement Features
|
Walk Out |
|
Basement Type
|
N/a (finished) |
|
Construction Style Attachment
|
Semi-detached |
|
Cooling Type
|
Wall Unit |
|
Exterior Finish
|
Brick |
|
Flooring Type
|
Hardwood, Tile, Vinyl |
|
Heating Fuel
|
Natural Gas |
|
Heating Type
|
Radiant Heat |
|
Stories Total
|
2 |
|
Size Interior
|
1100 - 1500 Sqft |
|
Type
|
House |
|
Utility Water
|
Municipal Water |
Parking
Land
|
Acreage
|
No |
|
Land Amenities
|
Public Transit, Hospital, Schools |
|
Sewer
|
Sanitary Sewer |
|
Size Depth
|
95 Ft |
|
Size Frontage
|
19 Ft ,8 In |
|
Size Irregular
|
19.7 X 95 Ft |
|
Size Total Text
|
19.7 X 95 Ft |
Rooms
| Level |
Type |
Length |
Width |
Dimensions |
|
Second Level |
Primary Bedroom |
3.88 m |
3.76 m |
3.88 m x 3.76 m |
|
Second Level |
Bedroom 2 |
3.89 m |
3.05 m |
3.89 m x 3.05 m |
|
Second Level |
Bedroom 3 |
3.94 m |
3.05 m |
3.94 m x 3.05 m |
|
Basement |
Recreational, Games Room |
3.75 m |
3.15 m |
3.75 m x 3.15 m |
|
Basement |
Office |
4.73 m |
2.52 m |
4.73 m x 2.52 m |
|
Main Level |
Living Room |
4.8 m |
4.54 m |
4.8 m x 4.54 m |
|
Main Level |
Dining Room |
4.54 m |
3.11 m |
4.54 m x 3.11 m |
|
Main Level |
Kitchen |
4.54 m |
2.4 m |
4.54 m x 2.4 m |
|
Main Level |
Mud Room |
1.85 m |
1.51 m |
1.85 m x 1.51 m |
https://www.realtor.ca/real-estate/28199856/41-roosevelt-road-toronto-danforth-village-east-york-danforth-village-east-york


















































