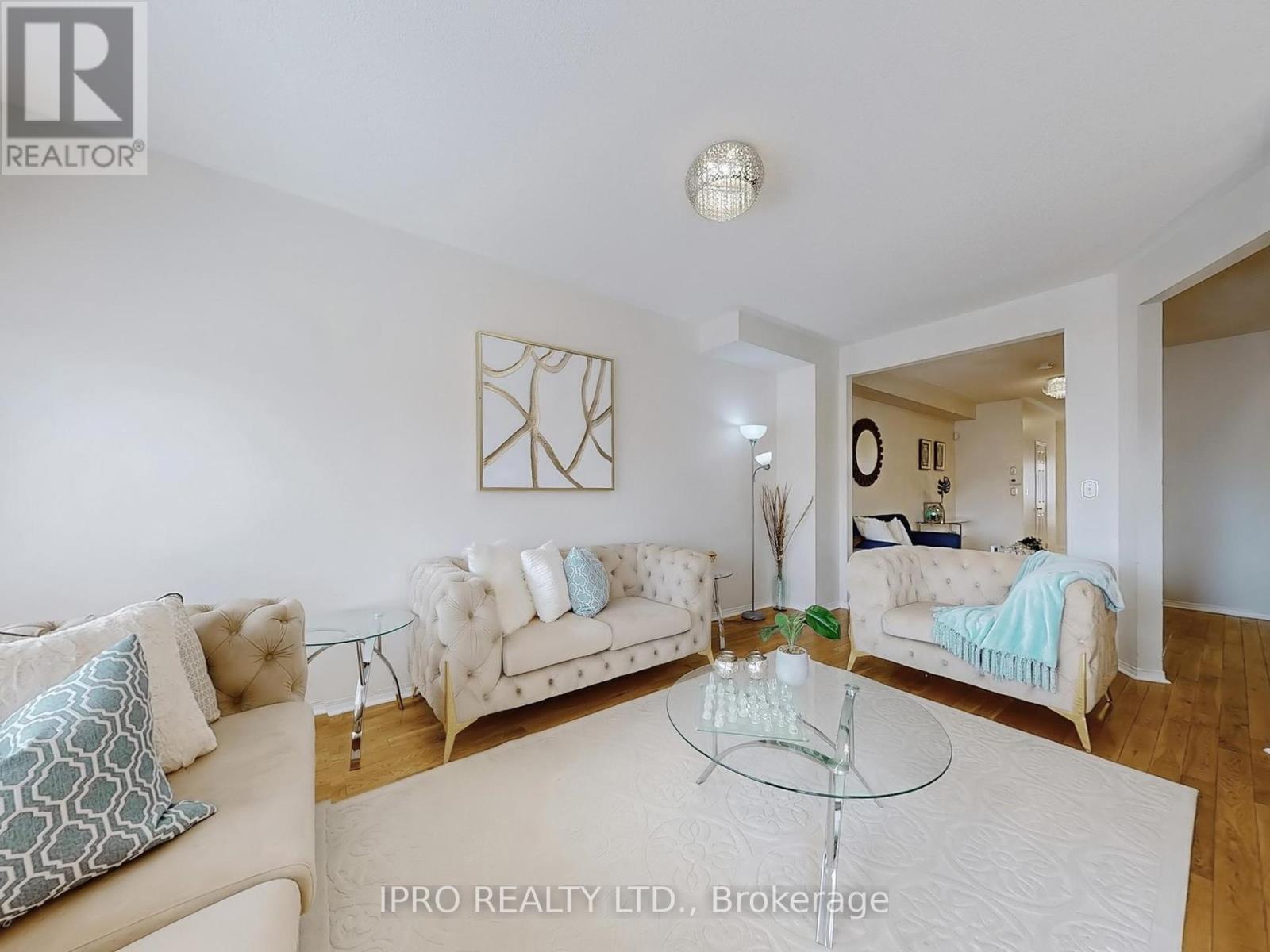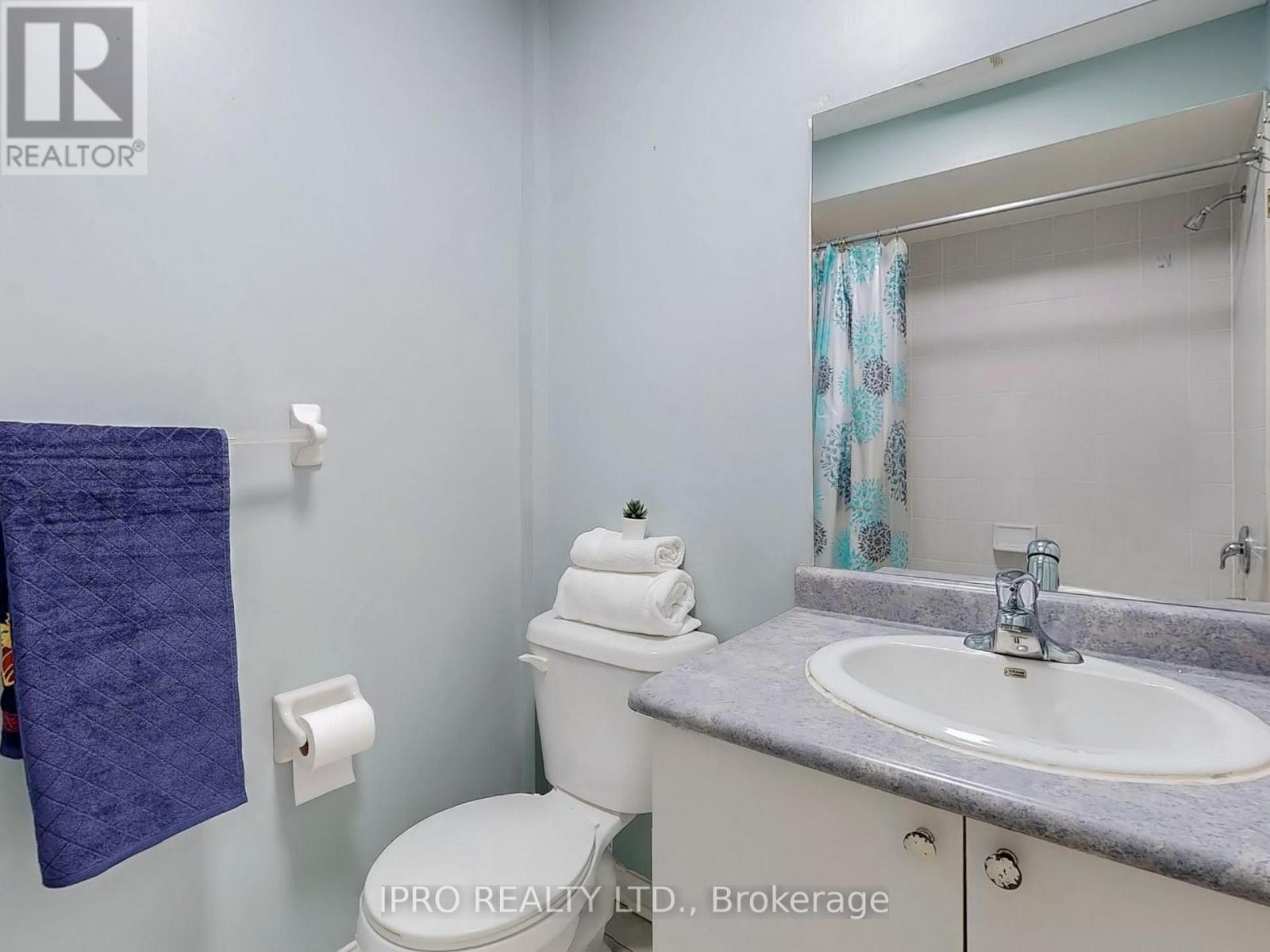4 Bedroom
4 Bathroom
1500 - 2000 sqft
Central Air Conditioning
Forced Air
$779,000
Absolutely stunning and meticulously maintained freehold townhouse, offering approximately 2,300 sq. ft. of beautifully finished living space in one of Ajax's most desirable neighborhoods.This spacious and sun-filled home features 9-foot ceilings on the main floor, an elegant formal dining room with soaring cathedral ceilings, and a bright, open-concept eat-in kitchen complete with an extended pantry, breakfast bar, newer appliances, and ample cabinet space perfect for family meals and entertaining guests.Enjoy the privacy of no neighbours in the back all open space behind for a peaceful and unobstructed view.Hardwood flooring flows seamlessly throughout the main level, creating a warm and inviting atmosphere. The upper level boasts three generously sized bedrooms, including a luxurious primary suite with his & hers closets and a 4-piece ensuite bath. Convenient second-floor laundry adds to the home's functionality.The professionally finished basement, completed by the builder, offers additional living space with a full 3-piece bathroom, cold cellar, and excellent storage options ideal for a home office, rec room, or guest suite. Located just minutes from Highway 401, Ajax GO Station, top-rated schools, shopping centers, parks, and public transit. Enjoy walking distance to the lake, waterfront trails, and vibrant outdoor spaces.This is the perfect blend of comfort, style, and convenience a true gem you dont want to miss! (id:50787)
Property Details
|
MLS® Number
|
E12085398 |
|
Property Type
|
Single Family |
|
Community Name
|
South East |
|
Amenities Near By
|
Place Of Worship, Park, Public Transit |
|
Parking Space Total
|
3 |
Building
|
Bathroom Total
|
4 |
|
Bedrooms Above Ground
|
3 |
|
Bedrooms Below Ground
|
1 |
|
Bedrooms Total
|
4 |
|
Age
|
6 To 15 Years |
|
Appliances
|
All, Window Coverings |
|
Basement Development
|
Finished |
|
Basement Type
|
N/a (finished) |
|
Construction Style Attachment
|
Attached |
|
Cooling Type
|
Central Air Conditioning |
|
Exterior Finish
|
Brick |
|
Flooring Type
|
Ceramic, Hardwood, Carpeted |
|
Foundation Type
|
Block |
|
Half Bath Total
|
1 |
|
Heating Fuel
|
Natural Gas |
|
Heating Type
|
Forced Air |
|
Stories Total
|
2 |
|
Size Interior
|
1500 - 2000 Sqft |
|
Type
|
Row / Townhouse |
|
Utility Water
|
Municipal Water |
Parking
Land
|
Acreage
|
No |
|
Fence Type
|
Fenced Yard |
|
Land Amenities
|
Place Of Worship, Park, Public Transit |
|
Sewer
|
Sanitary Sewer |
|
Size Depth
|
88 Ft ,7 In |
|
Size Frontage
|
19 Ft ,8 In |
|
Size Irregular
|
19.7 X 88.6 Ft |
|
Size Total Text
|
19.7 X 88.6 Ft |
Rooms
| Level |
Type |
Length |
Width |
Dimensions |
|
Second Level |
Primary Bedroom |
5.03 m |
4.16 m |
5.03 m x 4.16 m |
|
Second Level |
Bedroom 2 |
2.95 m |
2.92 m |
2.95 m x 2.92 m |
|
Second Level |
Bedroom 3 |
2.64 m |
3.12 m |
2.64 m x 3.12 m |
|
Second Level |
Laundry Room |
1 m |
1 m |
1 m x 1 m |
|
Basement |
Recreational, Games Room |
5.72 m |
8.61 m |
5.72 m x 8.61 m |
|
Main Level |
Kitchen |
2.51 m |
2.51 m |
2.51 m x 2.51 m |
|
Main Level |
Dining Room |
3.81 m |
2.82 m |
3.81 m x 2.82 m |
|
Main Level |
Eating Area |
2.51 m |
2.29 m |
2.51 m x 2.29 m |
|
Main Level |
Living Room |
4.65 m |
2.9 m |
4.65 m x 2.9 m |
|
Main Level |
Family Room |
3.28 m |
5.79 m |
3.28 m x 5.79 m |
https://www.realtor.ca/real-estate/28173850/41-michaelman-road-ajax-south-east-south-east




















































