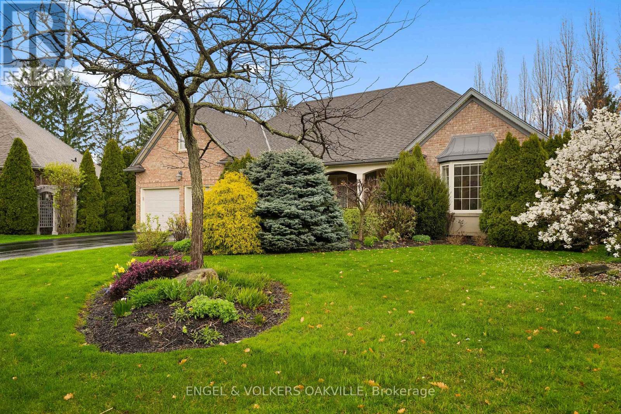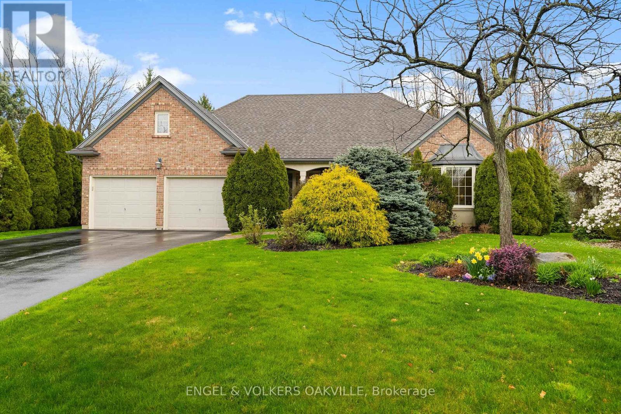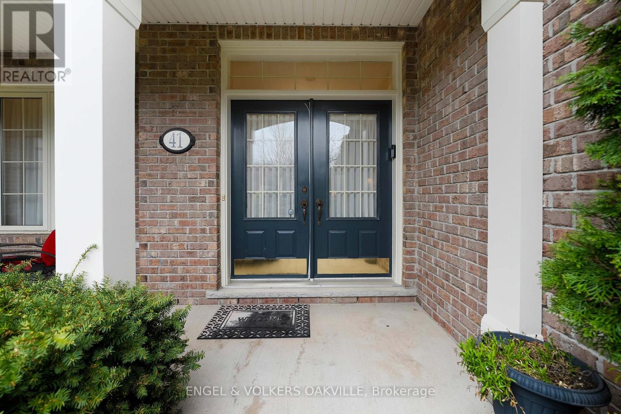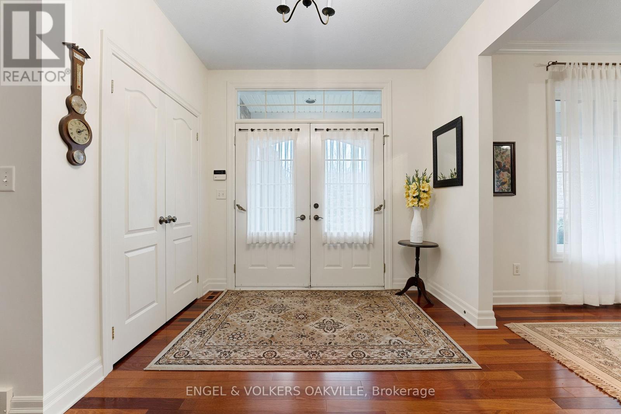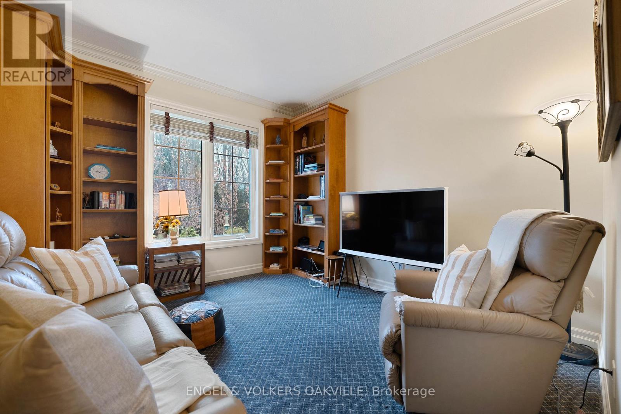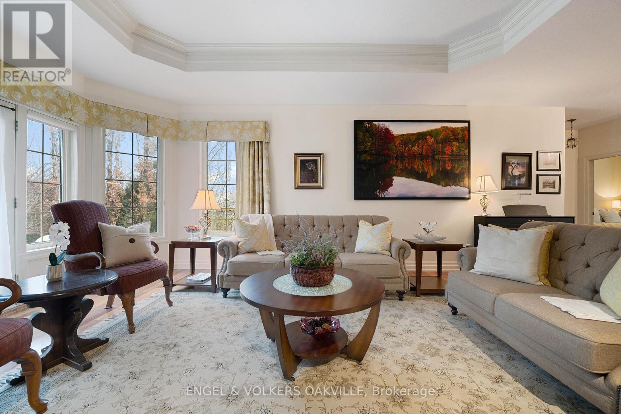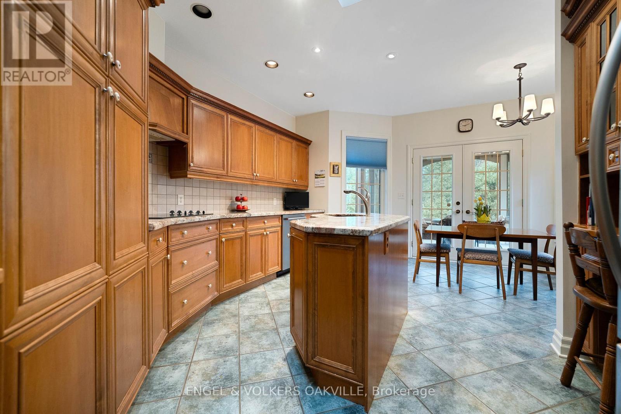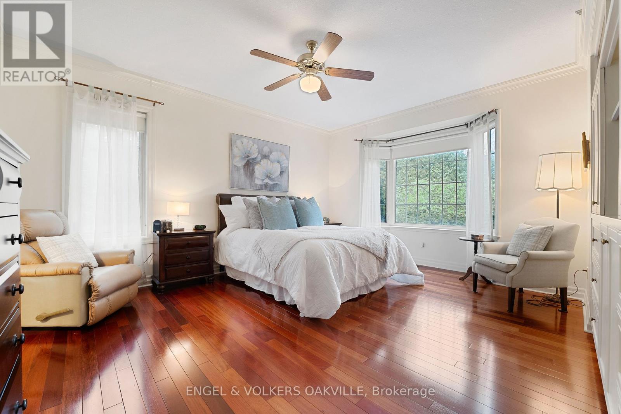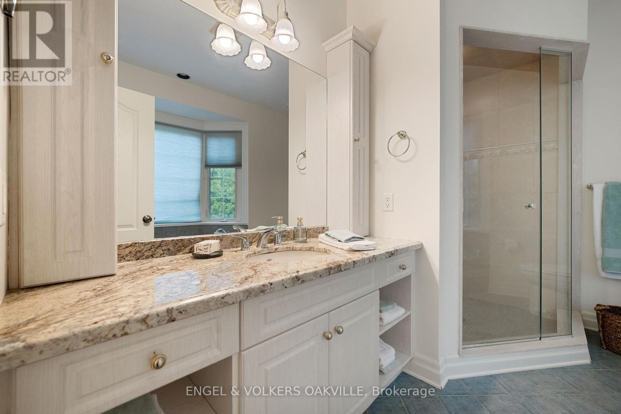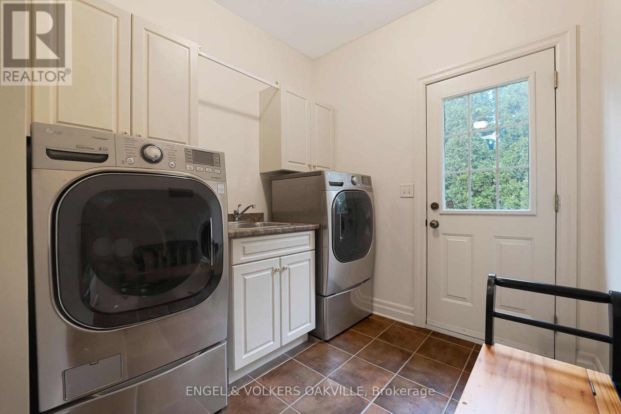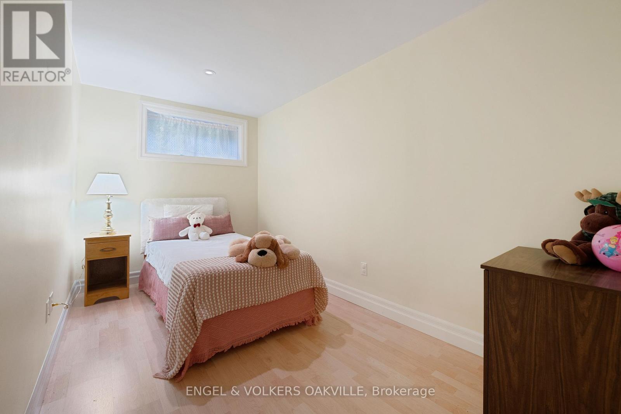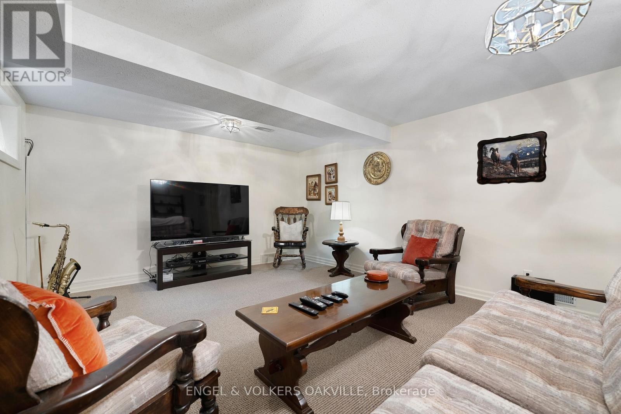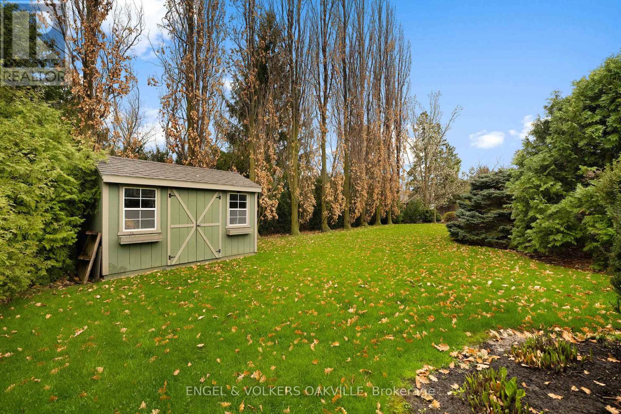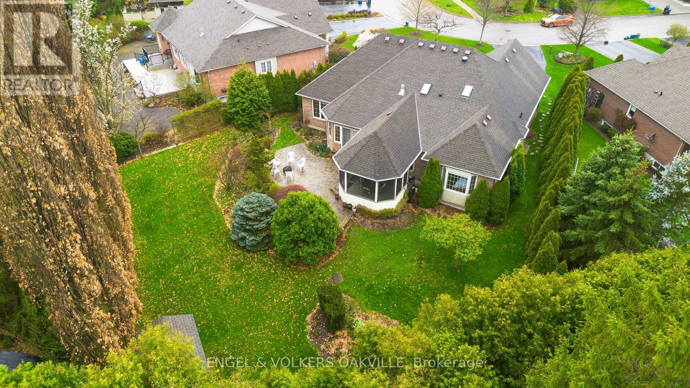3 Bedroom
3 Bathroom
Bungalow
Fireplace
Central Air Conditioning
Forced Air
$1,995,000
Introducing a charming bungalow featuring 2 bedrooms and sprawling over 2090 sq. ft. Situated on a tranquil dead end, this home presents a coveted address in a serene neighborhood. The highlight of this property is the screened-in porch accessed through the kitchen's walkout, offering a peaceful retreat surrounded by nature in a park-like setting. Ideal for individuals seeking a stair-free living but with ample space to entertain, the bungalow boasts a finished recreation room and an additional bedroom and bathroom, recreation room, workshop, and abundant storage options. Completing this delightful package is a convenient 2-car garage for added convenience. A/C replaced in 2000. 220 amps. Introducing a charming bungalow featuring 2 bedrooms and sprawling over 2117 sq. ft. Situated on a tranquil dead end, this home presents a coveted address in a serene neighborhood. The highlight of this property is the screened-in porch accessed through the kitchen's walkout, offering a peaceful retreat surrounded by nature in a park-like setting. Ideal for individuals seeking a stair-free living but with ample space to entertain, the bungalow boasts a finished recreation room and an additional bedroom, bathroom, workshop, and abundant storage options. Completing this delightful package is a convenient 2-car garage for added convenience. (id:50787)
Property Details
|
MLS® Number
|
X8265594 |
|
Property Type
|
Single Family |
|
Parking Space Total
|
4 |
Building
|
Bathroom Total
|
3 |
|
Bedrooms Above Ground
|
2 |
|
Bedrooms Below Ground
|
1 |
|
Bedrooms Total
|
3 |
|
Architectural Style
|
Bungalow |
|
Basement Development
|
Finished |
|
Basement Type
|
Full (finished) |
|
Construction Style Attachment
|
Detached |
|
Cooling Type
|
Central Air Conditioning |
|
Exterior Finish
|
Brick |
|
Fireplace Present
|
Yes |
|
Heating Fuel
|
Natural Gas |
|
Heating Type
|
Forced Air |
|
Stories Total
|
1 |
|
Type
|
House |
Parking
Land
|
Acreage
|
No |
|
Size Irregular
|
50.73 X 138.81 Ft |
|
Size Total Text
|
50.73 X 138.81 Ft |
Rooms
| Level |
Type |
Length |
Width |
Dimensions |
|
Lower Level |
Family Room |
7.09 m |
4.11 m |
7.09 m x 4.11 m |
|
Lower Level |
Bedroom |
10.34 m |
4.72 m |
10.34 m x 4.72 m |
|
Lower Level |
Other |
6.07 m |
4.34 m |
6.07 m x 4.34 m |
|
Lower Level |
Office |
3.38 m |
6.78 m |
3.38 m x 6.78 m |
|
Lower Level |
Other |
6.93 m |
3.89 m |
6.93 m x 3.89 m |
|
Main Level |
Living Room |
7.19 m |
5.26 m |
7.19 m x 5.26 m |
|
Main Level |
Dining Room |
3.99 m |
3.73 m |
3.99 m x 3.73 m |
|
Main Level |
Den |
3.33 m |
4.47 m |
3.33 m x 4.47 m |
|
Main Level |
Primary Bedroom |
4.62 m |
5.69 m |
4.62 m x 5.69 m |
|
Main Level |
Bedroom |
3.35 m |
3.91 m |
3.35 m x 3.91 m |
|
Main Level |
Laundry Room |
2.21 m |
2.26 m |
2.21 m x 2.26 m |
|
Main Level |
Kitchen |
5.13 m |
7.16 m |
5.13 m x 7.16 m |
https://www.realtor.ca/real-estate/26794134/41-james-st-niagara-on-the-lake

