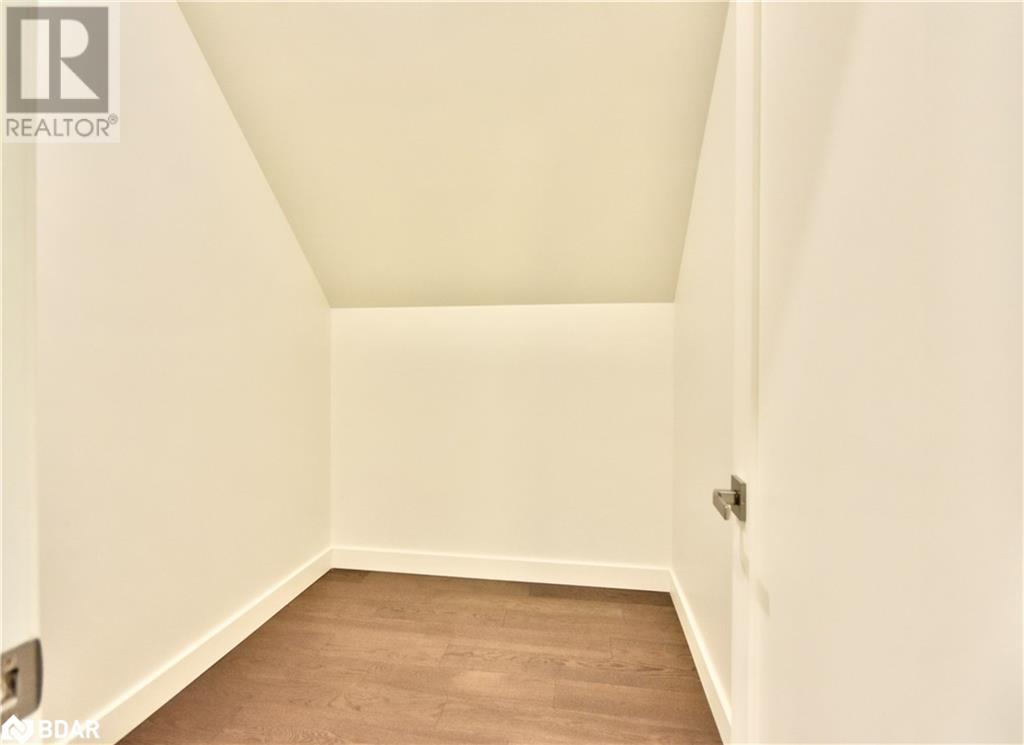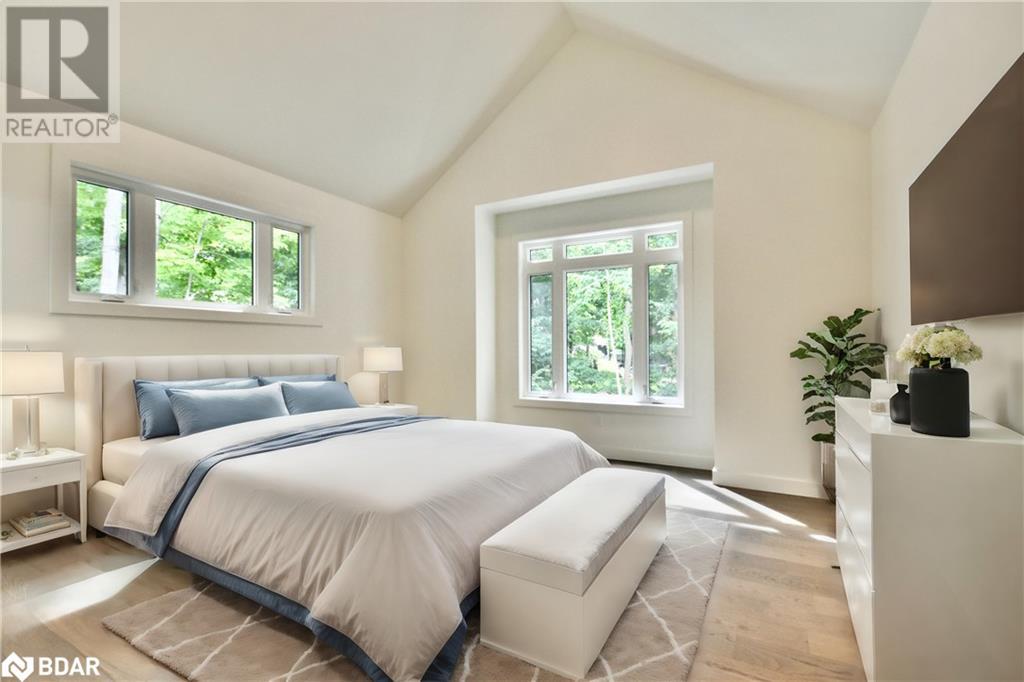3 Bedroom
3 Bathroom
2795 sqft
2 Level
Fireplace
Central Air Conditioning
Forced Air
$1,199,999
Your Dream Home in This Beachside Community – 41 Forest Circle, Tiny Welcome to 41 Forest Circle, nestled in the picturesque community of Lafontaine Beach in Tiny. This exquisite 3-bedroom, 2.5-bathroom home combines fine finishes with the charm of Georgian Bay living, just a short walk from the beach. Property Features: - Primary Suite: Located on the main floor, featuring a spacious ensuite bathroom with double sinks and a standalone tub, plus a walk-in closet. - Additional Bedrooms: Two large upstairs bedrooms, each with walk-in closets, perfect for family or guests. - Kitchen & Dining: A huge kitchen designed for culinary adventures, complemented by a large formal dining room and a generous pantry with automated lights. - Outdoor Living: Situated on a sprawling lot with a stamped covered porch, ideal for relaxation and entertaining. - Seamless Metal Roof and Siding: Durable and low-maintenance, adding to the home’s appeal and longevity. - Basement: Full-height unfinished basement with a cold cellar, awaiting your creative touch. - Awaiting Tarion Registration: Ensuring peace of mind with this move-in-ready home. Experience the tranquility of beachside living combined with the convenience of being just a short stroll from the beach. Imagine yourself living in this beautiful, well-appointed home, enjoying both the serene surroundings and the quiet street in this peaceful beachside community. Embrace the Georgian Bay lifestyle and make this dream home your reality. Don't miss out on this unique opportunity to make 41 Forest Circle your dream home. (id:50787)
Property Details
|
MLS® Number
|
40613174 |
|
Property Type
|
Single Family |
|
Amenities Near By
|
Beach |
|
Features
|
Crushed Stone Driveway, Country Residential, Automatic Garage Door Opener |
|
Parking Space Total
|
6 |
|
Structure
|
Porch |
Building
|
Bathroom Total
|
3 |
|
Bedrooms Above Ground
|
3 |
|
Bedrooms Total
|
3 |
|
Appliances
|
Central Vacuum, Dishwasher, Dryer, Microwave, Refrigerator, Stove, Washer, Garage Door Opener |
|
Architectural Style
|
2 Level |
|
Basement Development
|
Unfinished |
|
Basement Type
|
Full (unfinished) |
|
Constructed Date
|
2024 |
|
Construction Style Attachment
|
Detached |
|
Cooling Type
|
Central Air Conditioning |
|
Exterior Finish
|
Steel |
|
Fireplace Present
|
Yes |
|
Fireplace Total
|
1 |
|
Fireplace Type
|
Insert |
|
Half Bath Total
|
1 |
|
Heating Fuel
|
Natural Gas |
|
Heating Type
|
Forced Air |
|
Stories Total
|
2 |
|
Size Interior
|
2795 Sqft |
|
Type
|
House |
|
Utility Water
|
Community Water System, Municipal Water |
Parking
Land
|
Access Type
|
Road Access |
|
Acreage
|
No |
|
Land Amenities
|
Beach |
|
Sewer
|
Septic System |
|
Size Depth
|
140 Ft |
|
Size Frontage
|
100 Ft |
|
Size Total Text
|
Under 1/2 Acre |
|
Zoning Description
|
Residential |
Rooms
| Level |
Type |
Length |
Width |
Dimensions |
|
Second Level |
5pc Bathroom |
|
|
11'3'' x 4'6'' |
|
Second Level |
Bedroom |
|
|
13'9'' x 13'5'' |
|
Second Level |
Bedroom |
|
|
14'0'' x 13'2'' |
|
Second Level |
Office |
|
|
6'0'' x 11'0'' |
|
Main Level |
Dining Room |
|
|
13'2'' x 13'1'' |
|
Main Level |
Kitchen |
|
|
28'0'' x 13'3'' |
|
Main Level |
Family Room |
|
|
18'1'' x 13'3'' |
|
Main Level |
Laundry Room |
|
|
18'0'' x 5'8'' |
|
Main Level |
2pc Bathroom |
|
|
5'0'' x 5'0'' |
|
Main Level |
Primary Bedroom |
|
|
15'1'' x 15'6'' |
|
Main Level |
5pc Bathroom |
|
|
11'4'' x 12'1'' |
Utilities
|
Electricity
|
Available |
|
Natural Gas
|
Available |
https://www.realtor.ca/real-estate/27105417/41-forest-circle-tiny

























